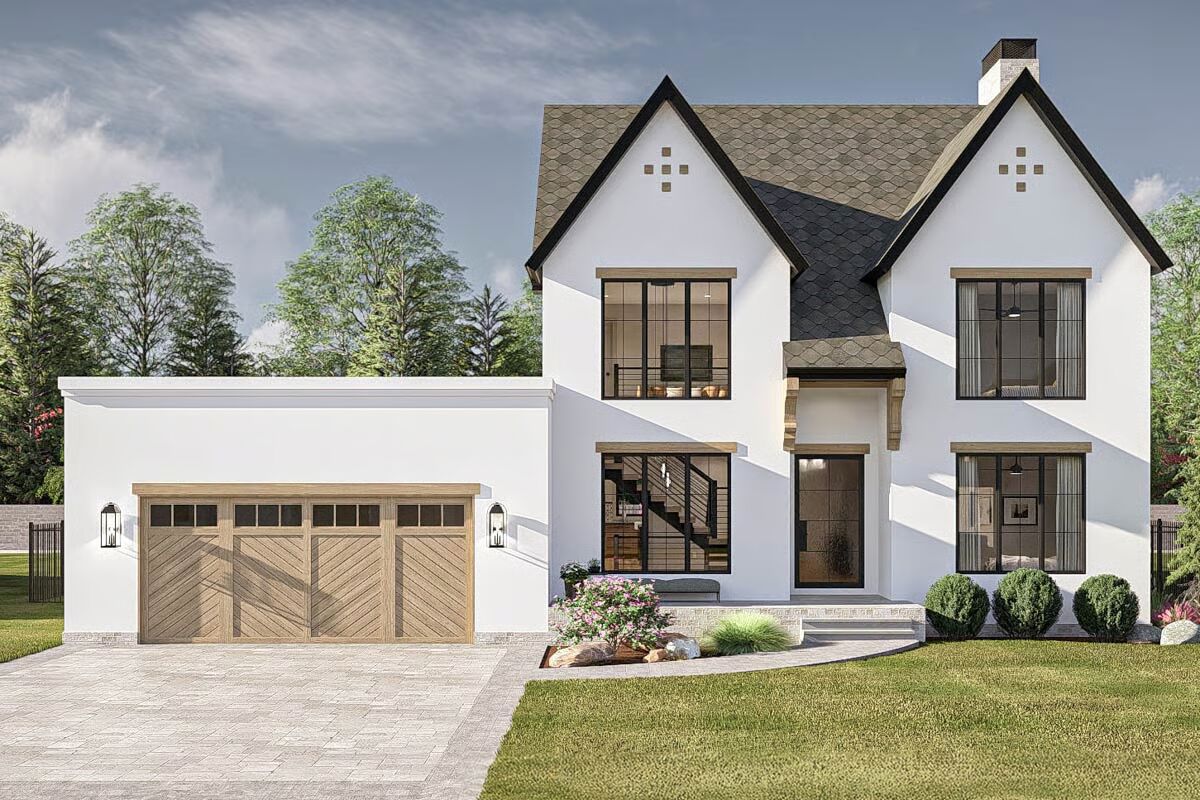
Specifications
- Area: 2,691 sq. ft.
- Bedrooms: 4
- Bathrooms: 3
- Stories: 2
- Garages: 2
Welcome to the gallery of photos for European House with Library and Office Nook – 2691 Sq Ft. The floor plans are shown below:
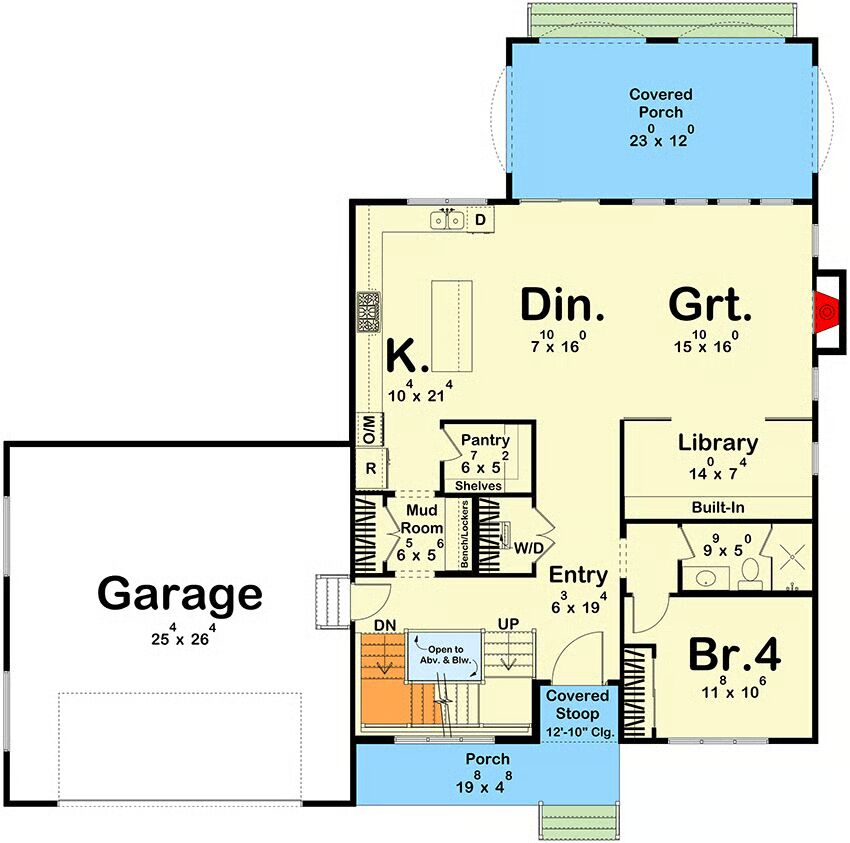
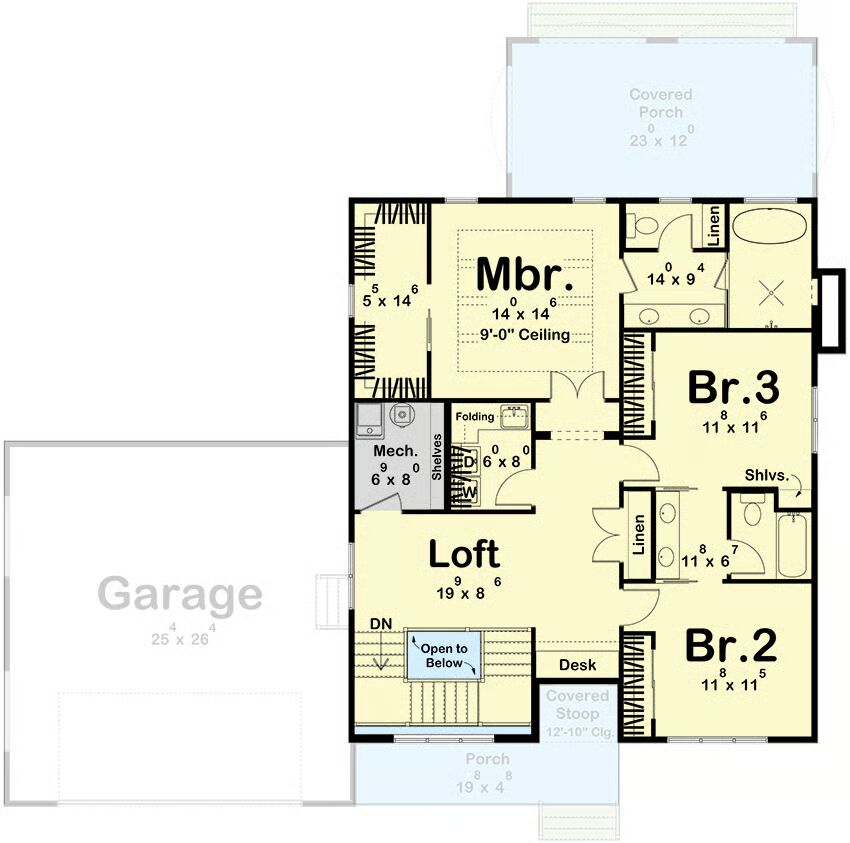
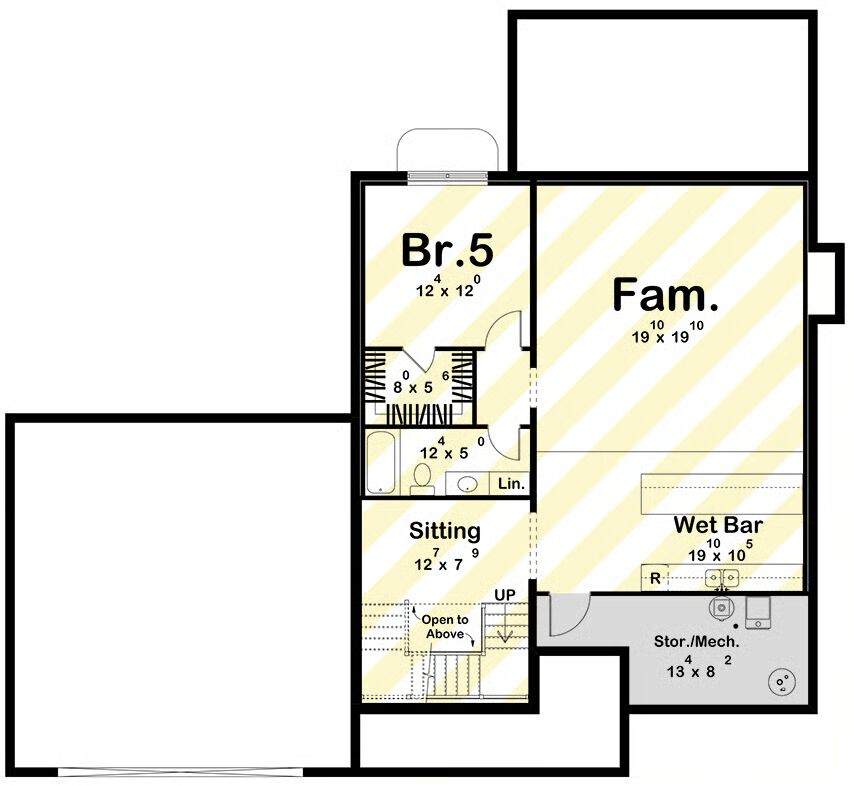
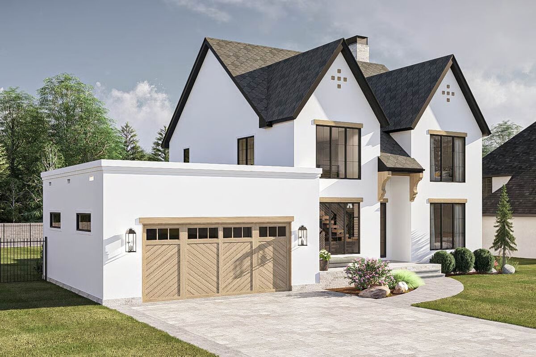
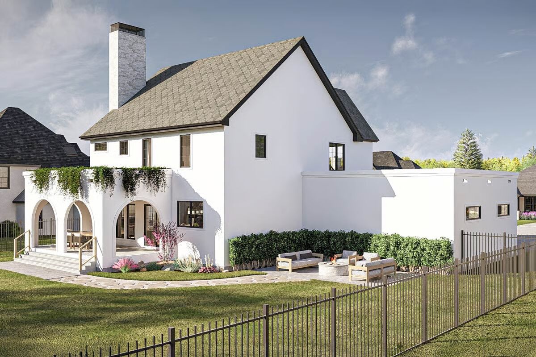
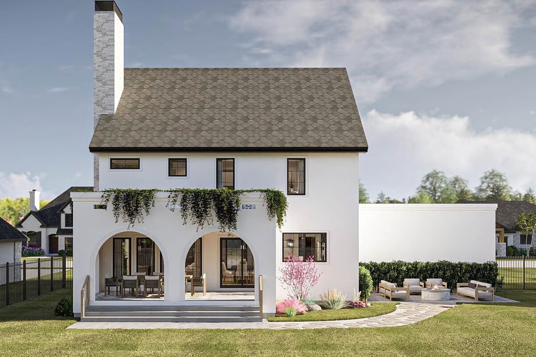
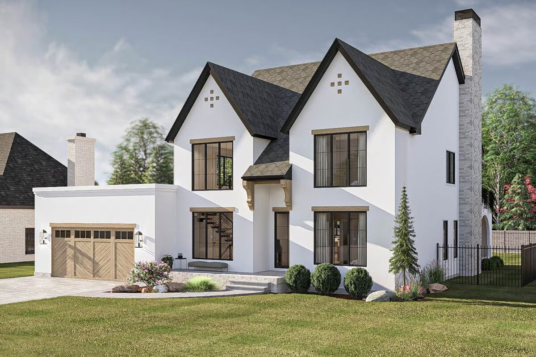
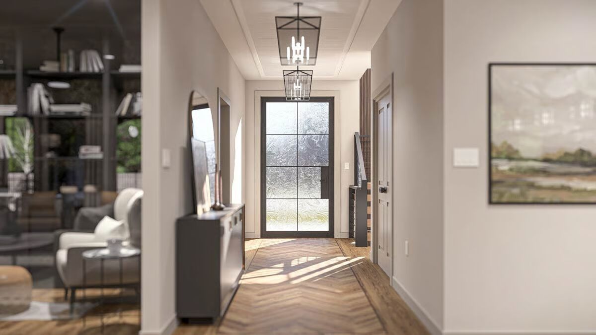
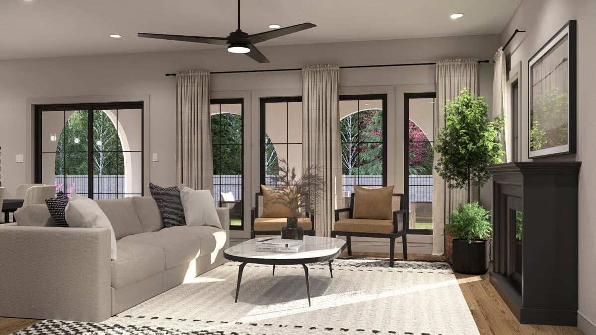
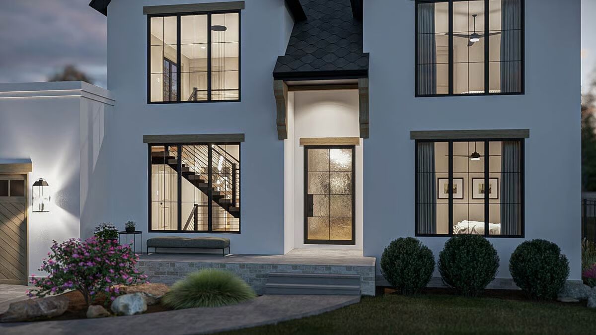
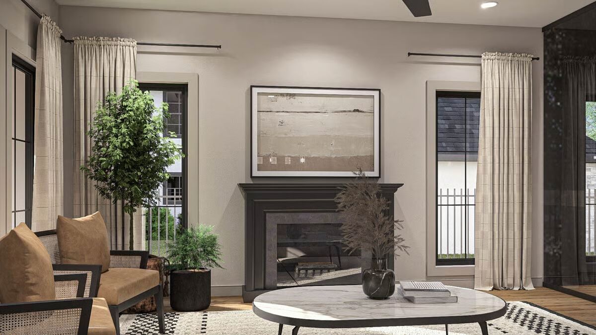
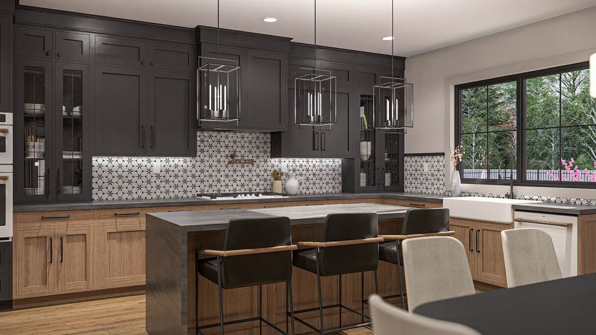
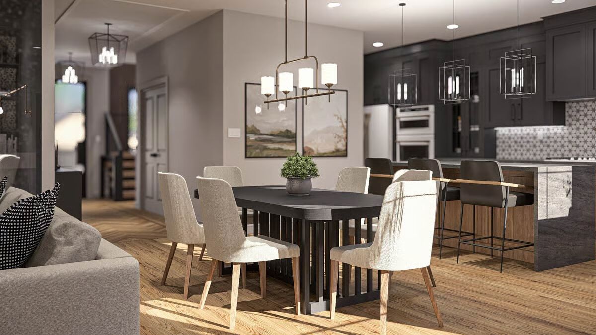
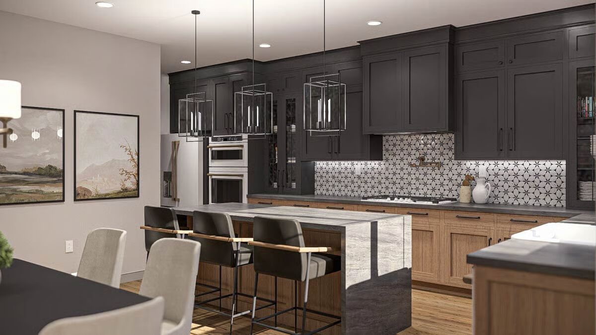
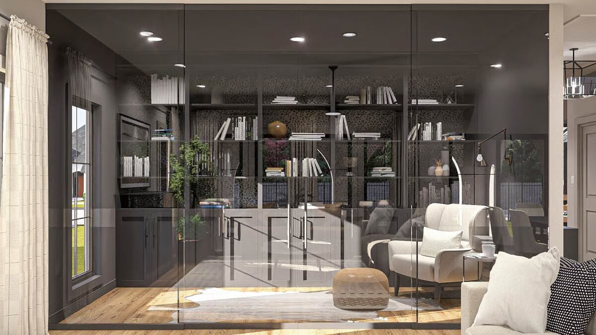
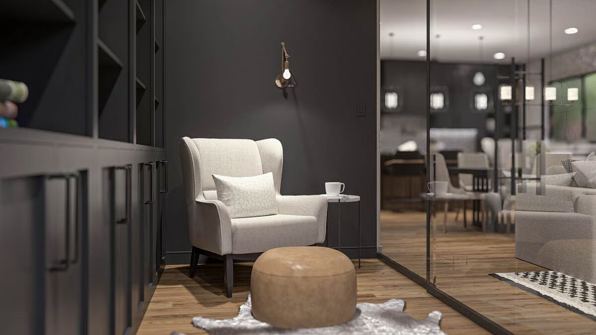
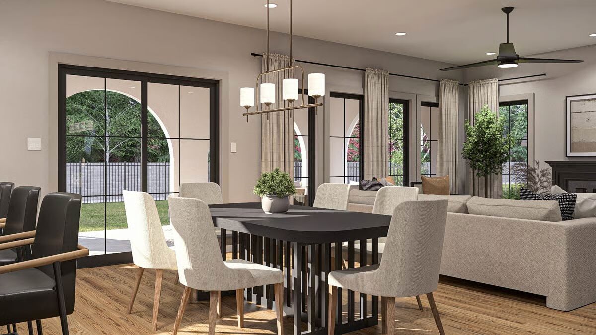
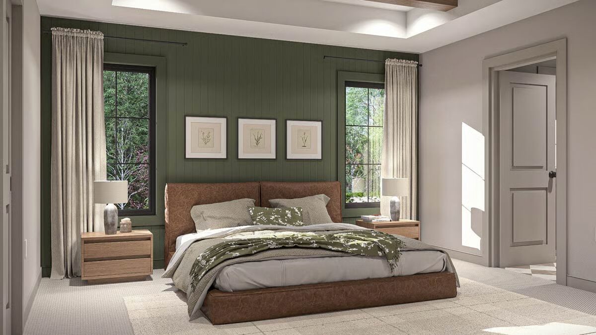
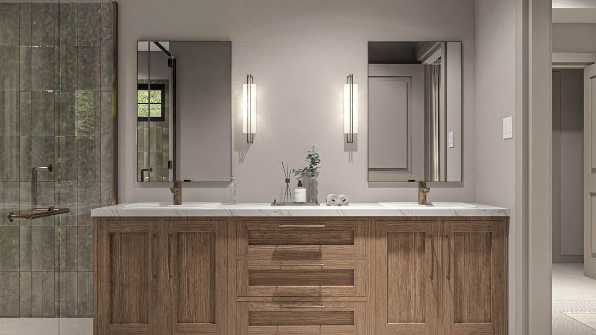
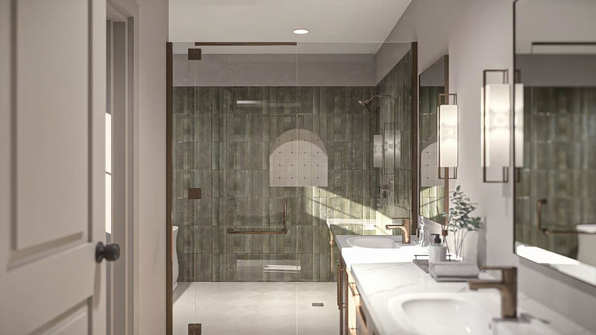
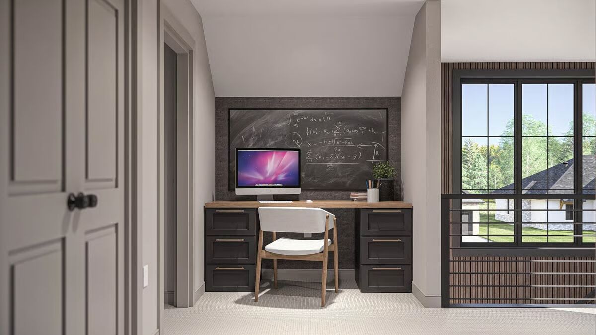
This two-story modern home showcases a sleek, symmetrical exterior accented with stucco, stone, and warm wood details.
A front-facing two-car garage blends seamlessly into the façade, while a light-filled atrium with a striking U-shaped staircase creates a dramatic first impression.
The main level offers a guest bedroom with a full bath, along with an open-concept kitchen, dining area, and great room that flow effortlessly into a stunning glass-walled library.
Upstairs, a loft overlooks the airy atrium, while the primary suite features a walk-in closet and a luxurious spa-style bath. Two additional bedrooms share a Jack-and-Jill bath, and a convenient upstairs laundry room completes the thoughtful layout.
Balancing contemporary style with functional living, this home is designed for both elegance and everyday comfort.
