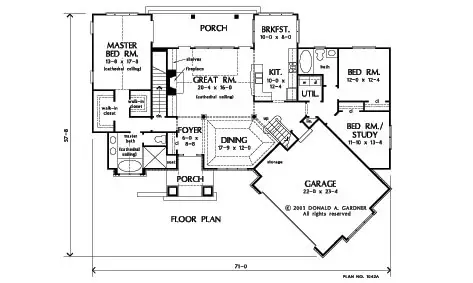
Specifications
- Area: 1,986 sq. ft.
- Bedrooms: 3
- Bathrooms: 2
- Stories: 1
- Garages: 2
Here is the house plan for a single-story and three-bedroom The Gadberry compact rustic home. The floor plans are shown below:
 Main Floor Plan
Main Floor Plan
 Bonus Floor Plan
Bonus Floor Plan
 Basement Stair Plan
Basement Stair Plan
 The front of the building features attractive stone accents, a garage, and a shed dormer.
The front of the building features attractive stone accents, a garage, and a shed dormer.
 Rear view of The Gadberry.
Rear view of The Gadberry.
This charming mountain retreat showcases a grand portico that soars above the entrance, adding a touch of drama to the rustic architecture.
Designed to maximize the breathtaking rear views, the floor plan ensures that each common room benefits from this natural beauty.
The dining room is elegantly defined by columns, complemented by a tray ceiling that creates an expansive atmosphere.
A cathedral ceiling extends from the fireplace to the serving bar, enhancing the sense of spaciousness and providing a cozy ambiance.
Additional highlights of the home include built-in features and elegant French doors. The master suite is generously proportioned and conveniently offers direct access to the rear porch, allowing residents to enjoy the tranquility of the surroundings.
Source: Plan # W-1042
