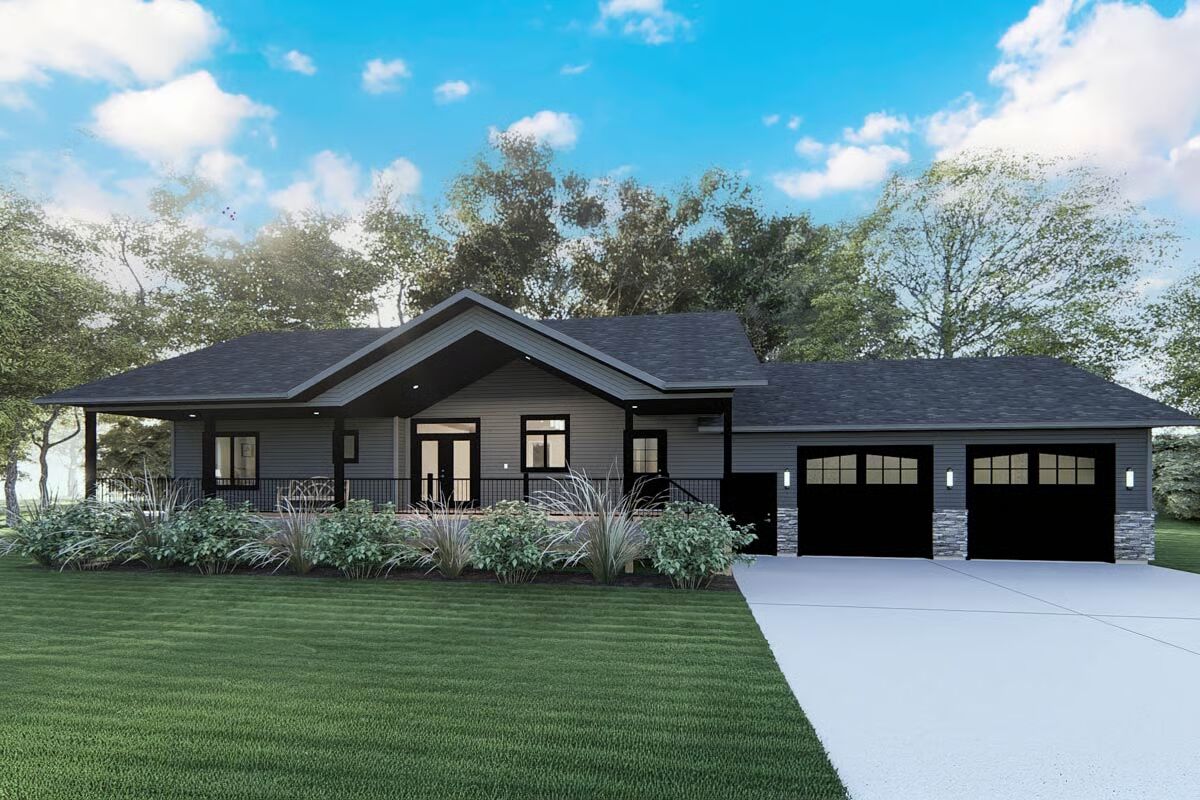
Specifications
- Area: 1,615 sq. ft.
- Bedrooms: 3
- Bathrooms: 2.5
- Stories: 1
- Garages: 2
Welcome to the gallery of photos for Ranch House with Vaulted Living Area – 1615 Sq Ft. The floor plans are shown below:
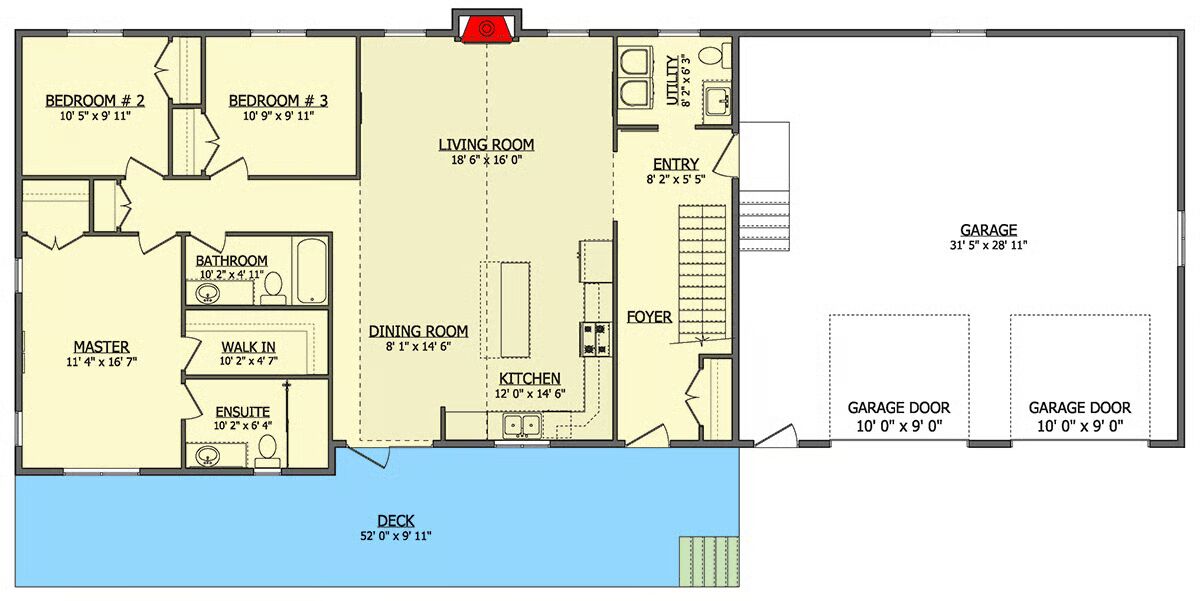

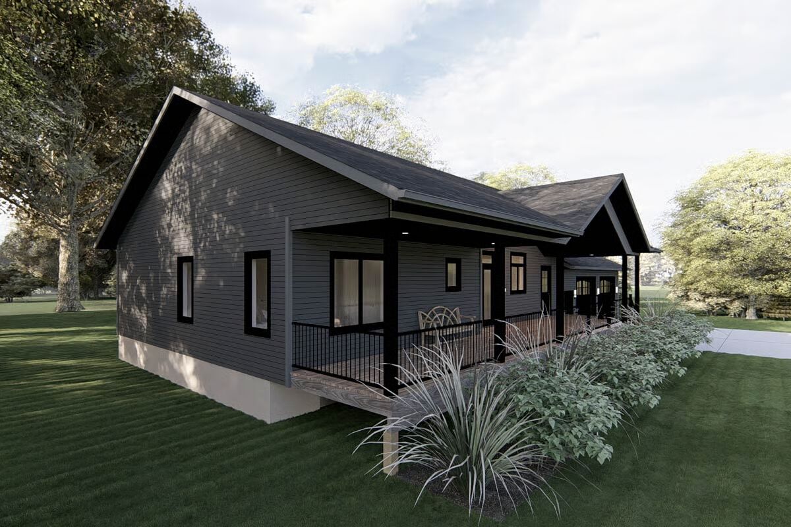
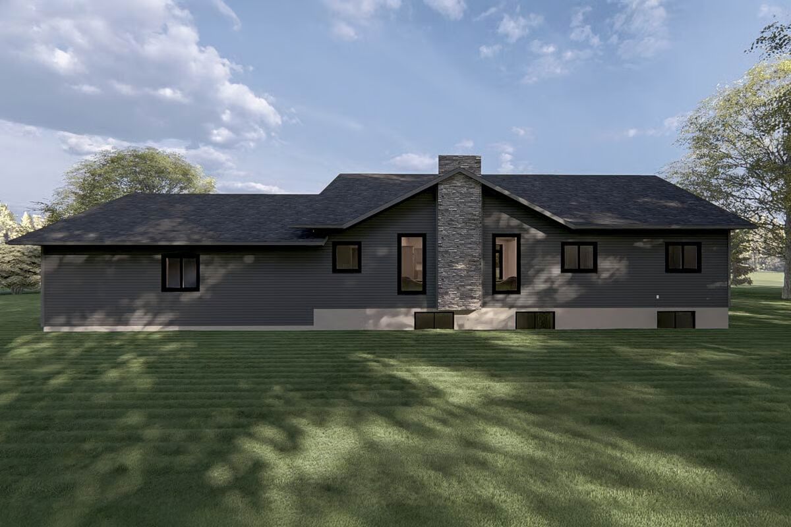
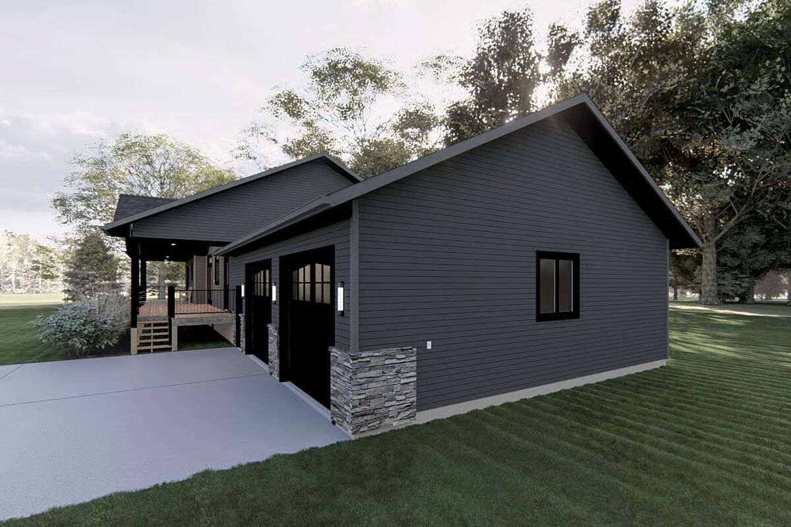
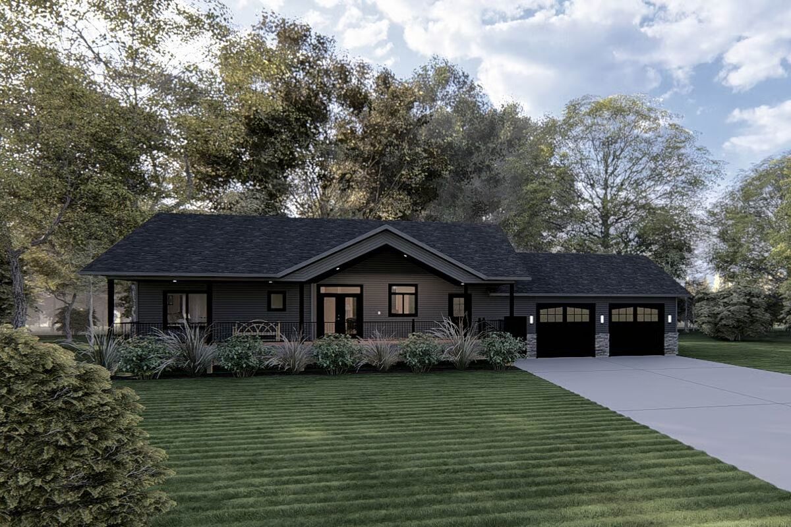
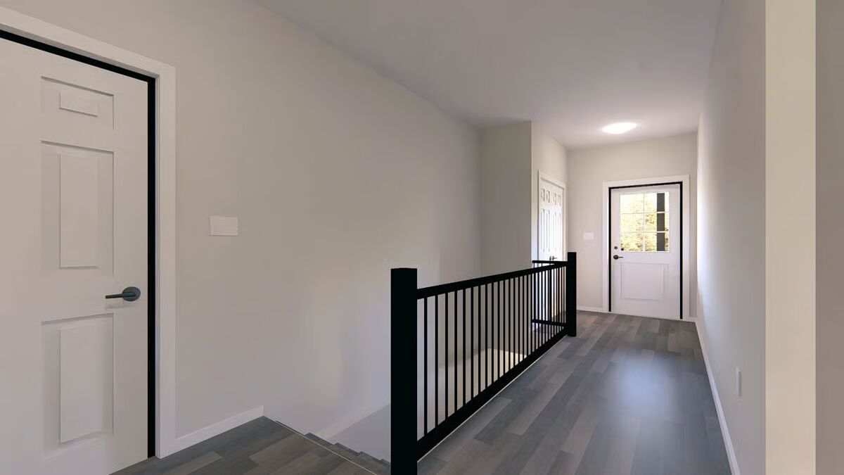
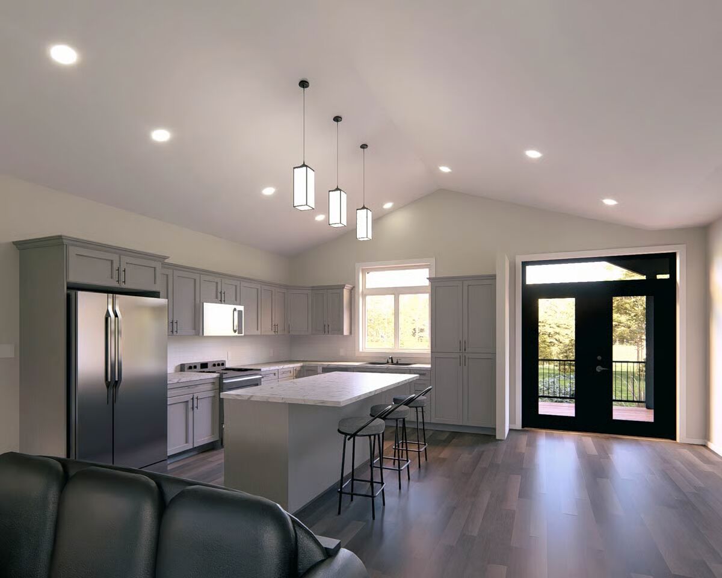
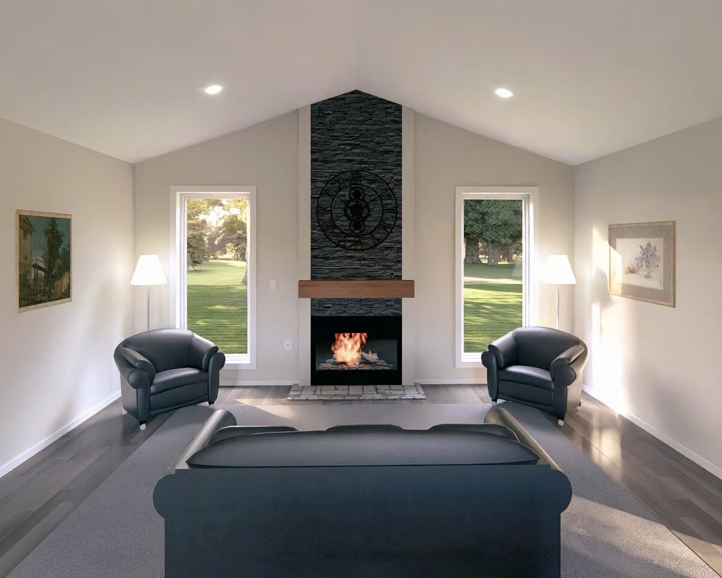
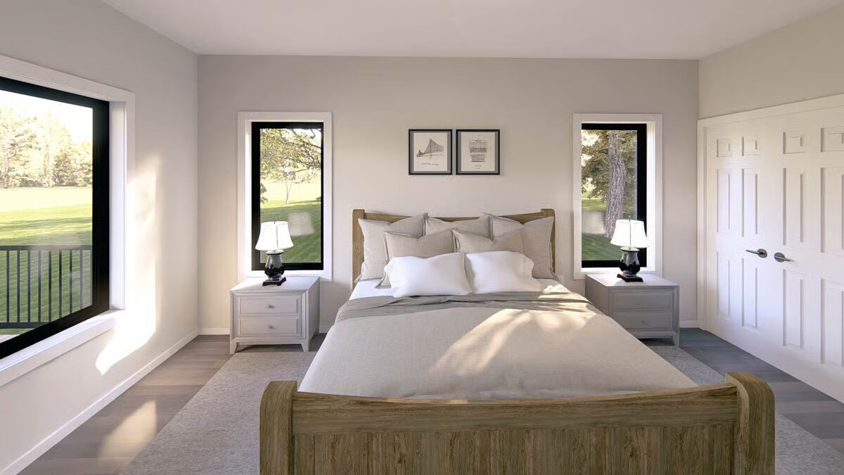
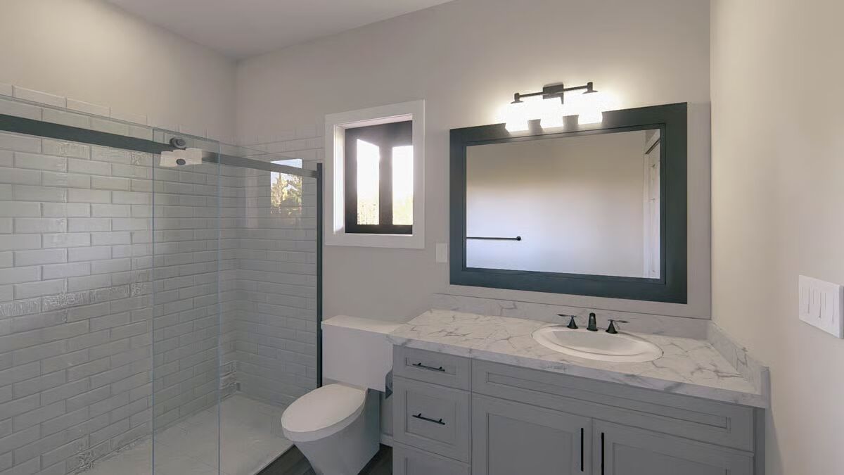
This ranch-style home offers 1,615 sq. ft. of heated living space with 3 bedrooms and 2.5 baths, paired with an oversized front-entry 2-car garage that provides 961 sq. ft. of unfinished space—perfect for storage, a workshop, or future expansion.
Designed for comfortable single-level living, the layout features open gathering areas, private bedroom retreats, and well-appointed baths. The seamless flow between the kitchen, dining, and living spaces makes it ideal for both everyday living and entertaining.
With its practical design, generous garage space, and timeless ranch appeal, this home delivers a perfect balance of style, comfort, and functionality.
