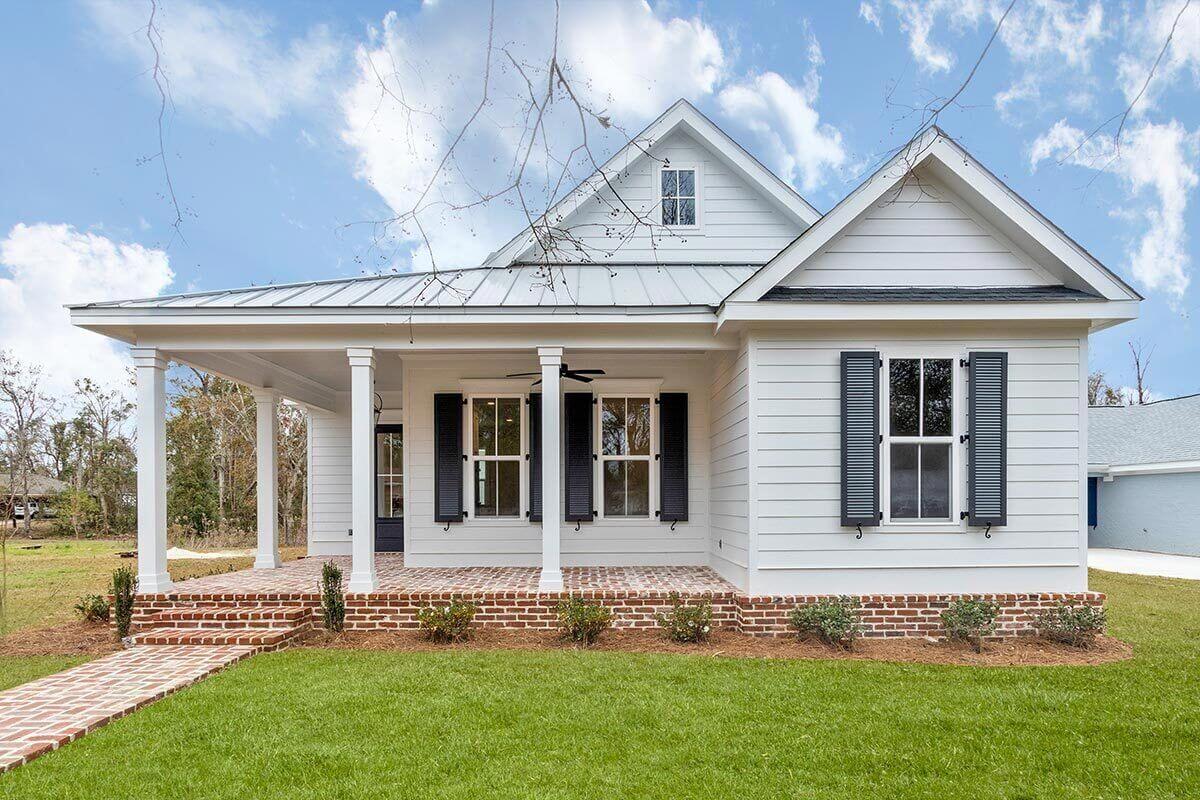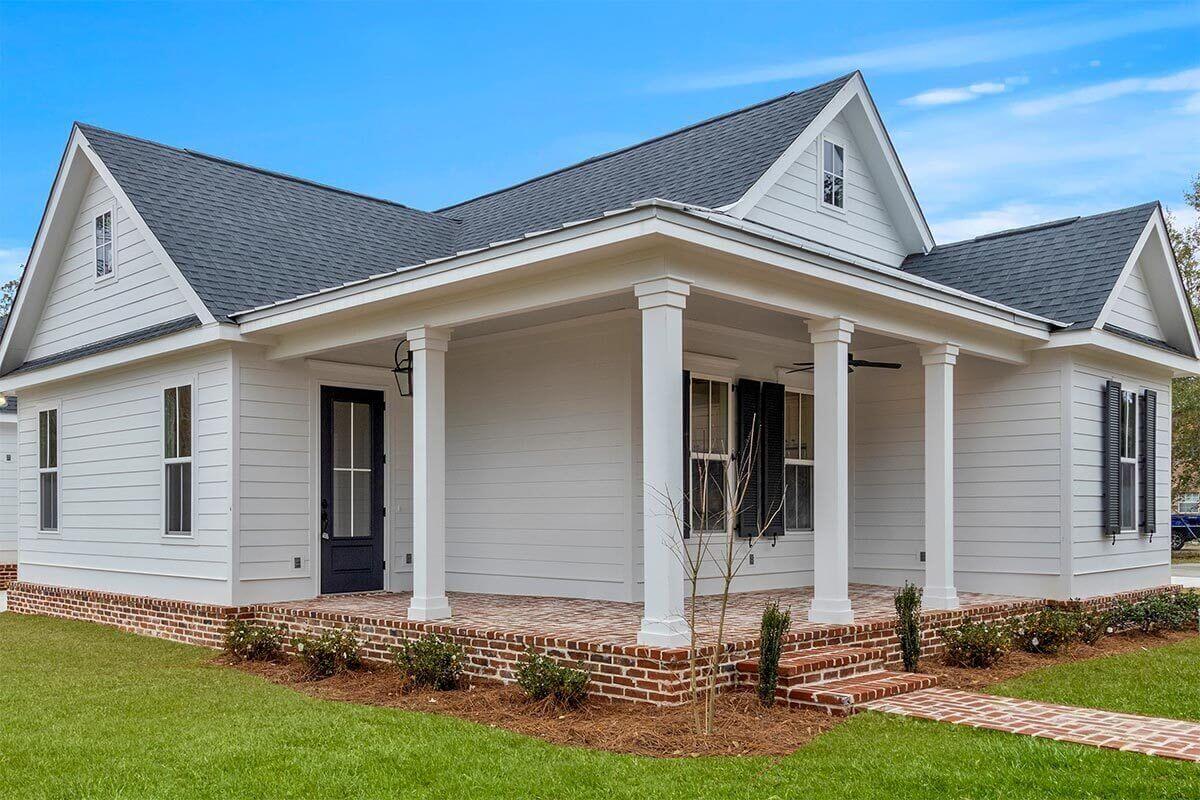
Specifications
- Area: 1,831 sq. ft.
- Bedrooms: 3
- Bathrooms: 2
- Stories: 1
- Garages: 2
Welcome to the gallery of photos for a Southern Cottage with Sunroom and Rear Garage. The floor plan is shown below:














This exclusive 3-bedroom Southern Cottage home plan boasts an impressive curb appeal, thanks to its brick-clad base and inviting front porch.
Step inside and be greeted by a charming wraparound porch that seamlessly connects the open living area, dining space, and kitchen. For additional communal space, enjoy the 9’8″ by 18’10” sunroom, which grants access to the side yard and double garage.
On the right side of the plan, you’ll find three bedrooms, including a master bedroom with a 5-fixture bathroom and walk-in closet. The laundry room serves as a convenient barrier between the master bedroom and the secondary bedrooms.
Source: Plan 521017TTL
