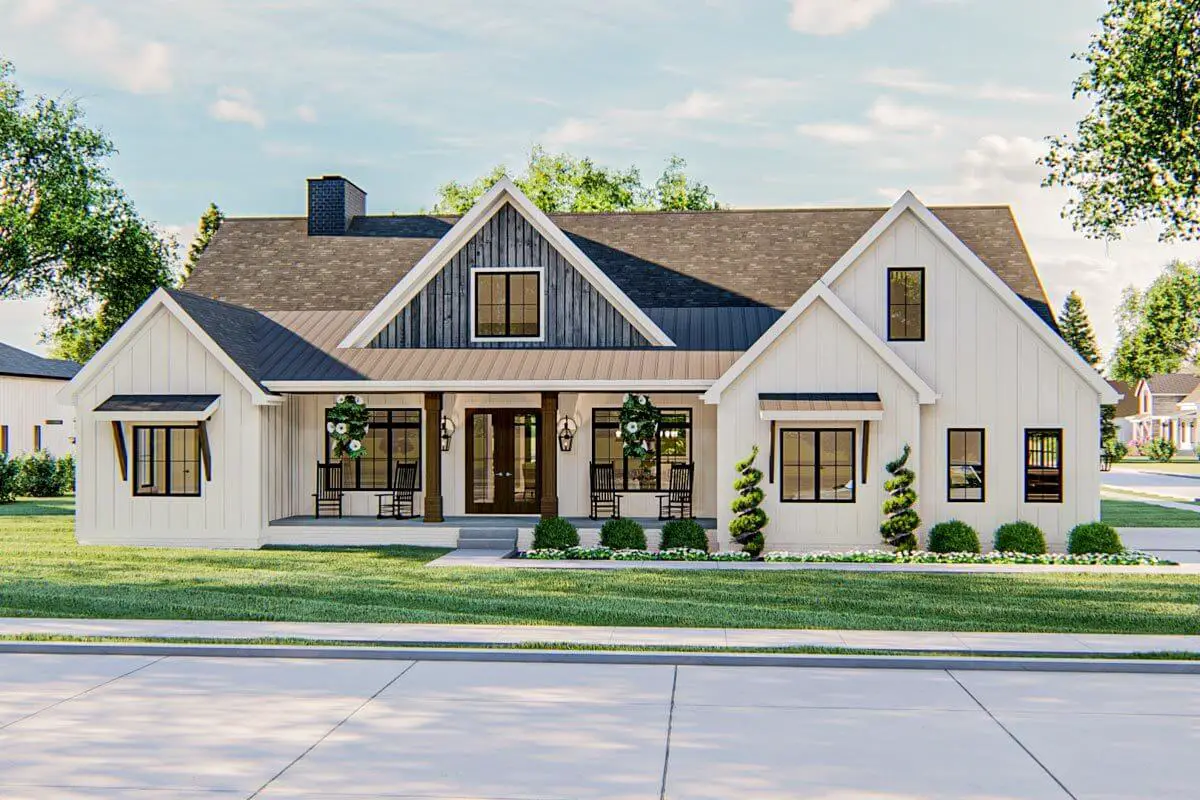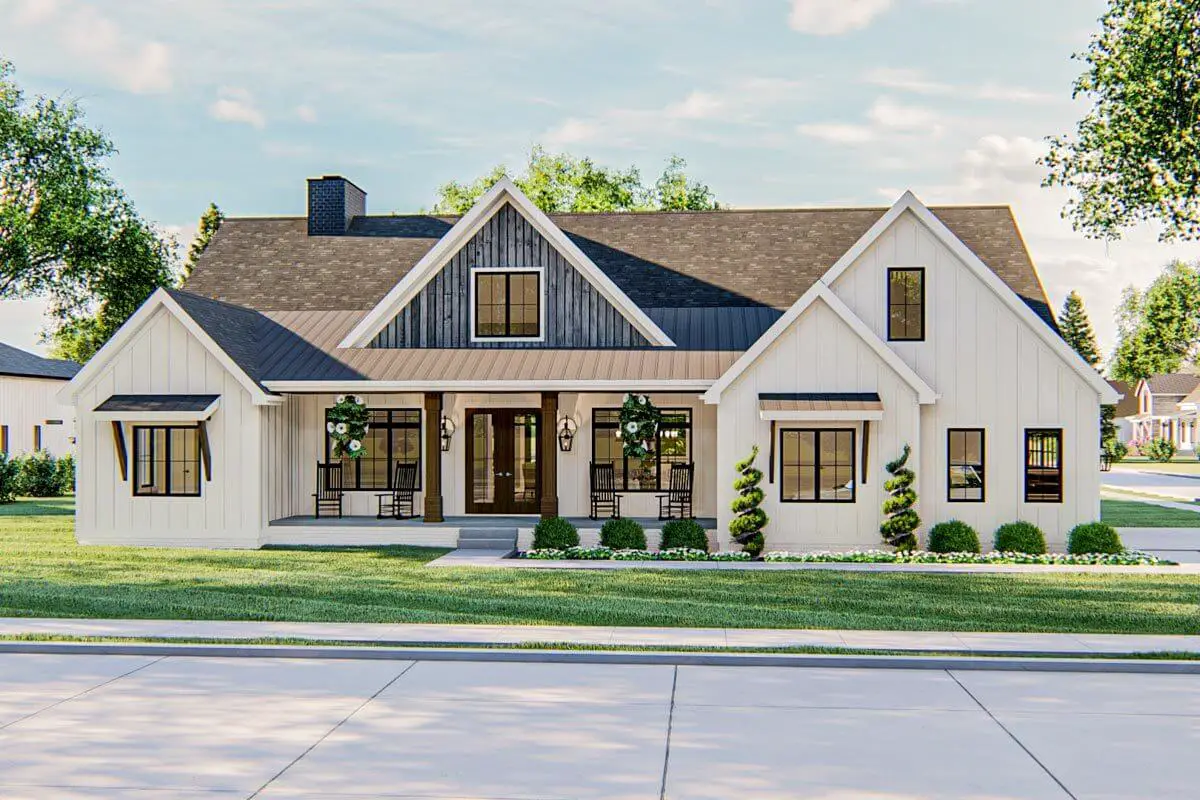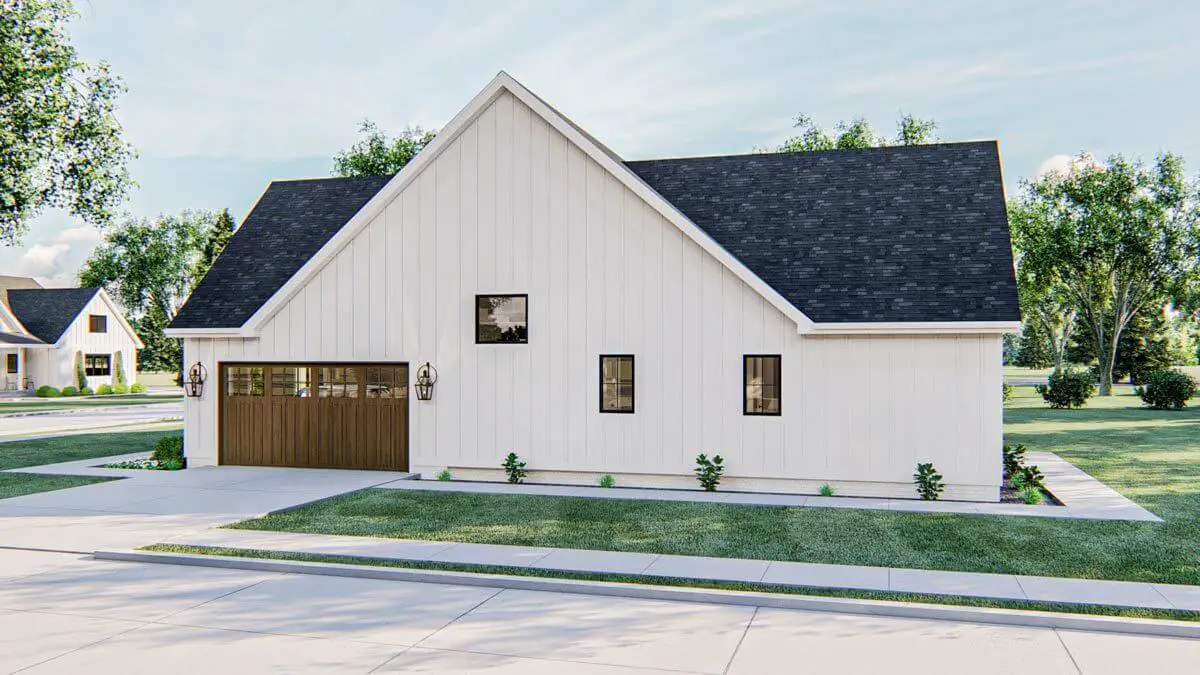
Specifications
- Area: 2,461 sq. ft.
- Bedrooms: 4-6
- Bathrooms: 2.5-4.5
- Stories: 1-2
- Garages: 2
Welcome to the gallery of photos for a Modern Farmhouse with a Fantastic Master Suite. The floor plans are shown below:
 Main level floor plan
Main level floor plan
 Second level floor plan
Second level floor plan
 Lower floor plan
Lower floor plan
 Stunning 3D Floor Plan View of the Modern Farmhouse, Highlighting the Exceptional Master Suite
Stunning 3D Floor Plan View of the Modern Farmhouse, Highlighting the Exceptional Master Suite
 Enchanting Front Exterior View of the Modern Farmhouse Boasting a Spectacular Master Suite
Enchanting Front Exterior View of the Modern Farmhouse Boasting a Spectacular Master Suite
 Stunning Angled Front View Highlighting White Vertical Siding and Rustic Column
Stunning Angled Front View Highlighting White Vertical Siding and Rustic Column
 Scenic Rear View of Home with a Covered Patio and a Striking Stone Fireplace
Scenic Rear View of Home with a Covered Patio and a Striking Stone Fireplace
 Side View, Featuring Double Garage with a Stylish Wooden Door
Side View, Featuring Double Garage with a Stylish Wooden Door
 The front door, accompanied by a sleek dark wood column, welcomes you, while a cozy rocking chair beckons relaxation.
The front door, accompanied by a sleek dark wood column, welcomes you, while a cozy rocking chair beckons relaxation.
 A circle chandelier illuminates a round dining table surrounded by white cushioned chairs.
A circle chandelier illuminates a round dining table surrounded by white cushioned chairs.
 The living room boasts a stylish round coffee table, accompanied by a TV and a cozy fireplace.
The living room boasts a stylish round coffee table, accompanied by a TV and a cozy fireplace.
Look no further if you desire a Modern Farmhouse-style plan brimming with exceptional features.
This modern farmhouse plan encompasses a captivating exterior showcasing a harmonious blend of board and batten siding, metal roofing, and rustic wood accents.
The focal point of the front is an inviting covered porch, while the rear of the house boasts an expansive covered patio, complete with an outdoor fireplace and a built-in grill, perfect for enhancing your outdoor entertainment experience.
Step inside and prepare to be amazed by the meticulously designed floor plan.
The great room seamlessly merges with the breakfast area and kitchen, creating a harmonious flow. The main living space is graced by a soaring cathedral ceiling, amplifying the sense of openness and grandeur.
The kitchen delights with a spacious island and a convenient walk-in pantry. Adjacent to the entry and kitchen, a formal dining room awaits, ideal for hosting elegant dinner parties.
Tucked away behind the kitchen for privacy is the magnificent master suite.
The master bedroom boasts a trayed decorative ceiling, adding a touch of elegance. The master bathroom impresses with an enclosed toilet, his and her vanities, and a generously sized wet room featuring a luxurious soaking tub.
The master closet conveniently connects to the home’s laundry room, ensuring convenience and efficiency.
On the other side of the residence, you’ll discover three bedrooms, each adorned with its own walk-in closet, and sharing a centrally located hall bathroom.
For additional flexibility, an optional bonus room is available, providing an extra 412 square feet of space, perfect for an additional bedroom or versatile use.
Furthermore, an optional finished basement can be added, offering an impressive 1,839 square feet of living area.
This basement includes an extra bedroom, a spacious family room, a well-appointed bar area, a dedicated table area, and an amazing theater room, creating an ideal space for relaxation and entertainment.
Source: Plan 62867DJ
