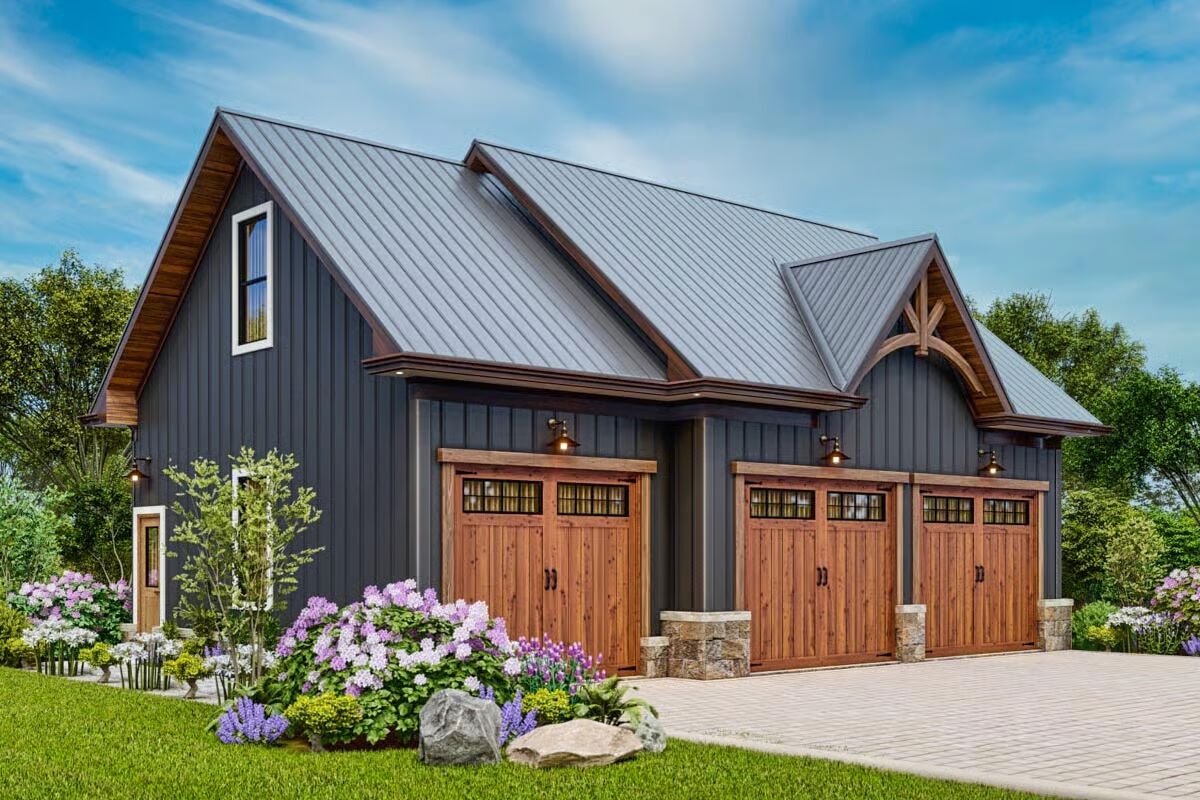
Specifications
- Area: 665 sq. ft.
- Bedrooms: 1
- Bathrooms: 1
- Stories: 2
- Garages: 3
Welcome to the gallery of photos for 664 Square Foot Apartment Above 3-Car Garage. The floor plans are shown below:
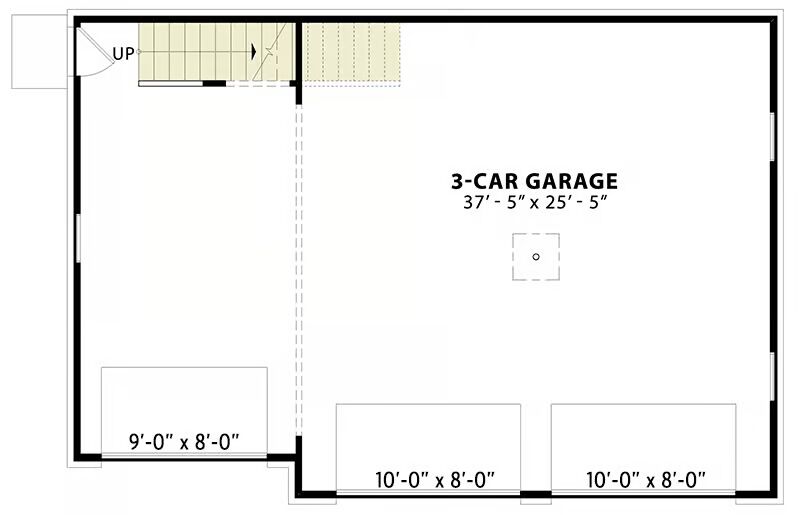
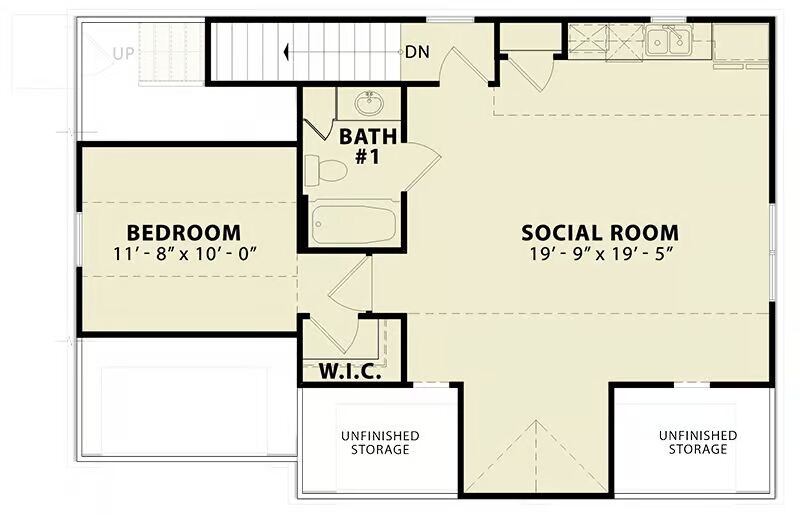

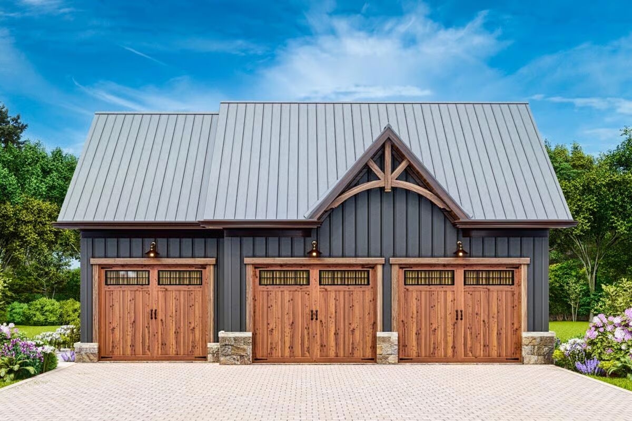
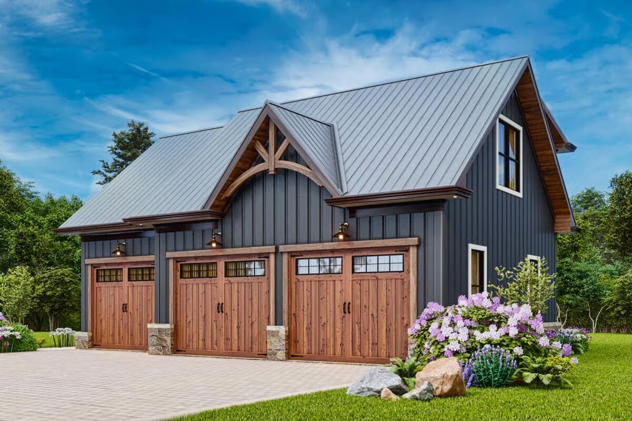
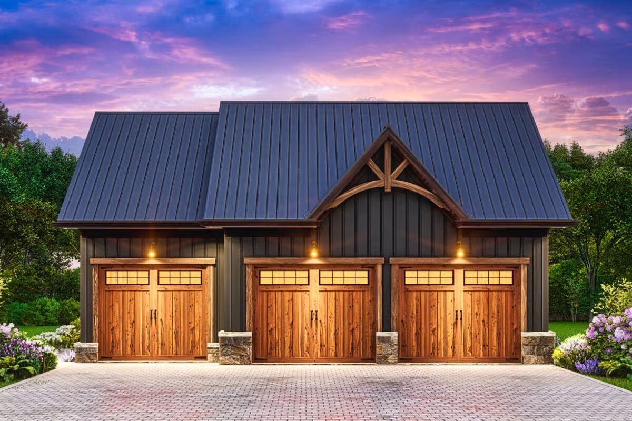
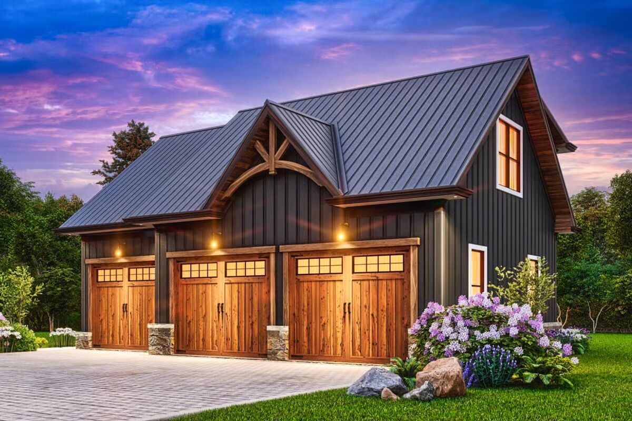
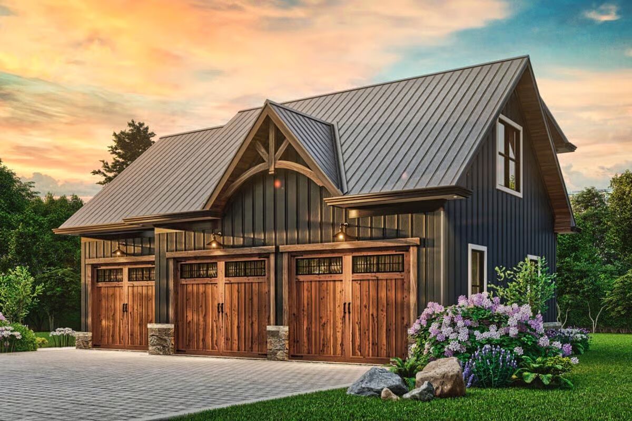
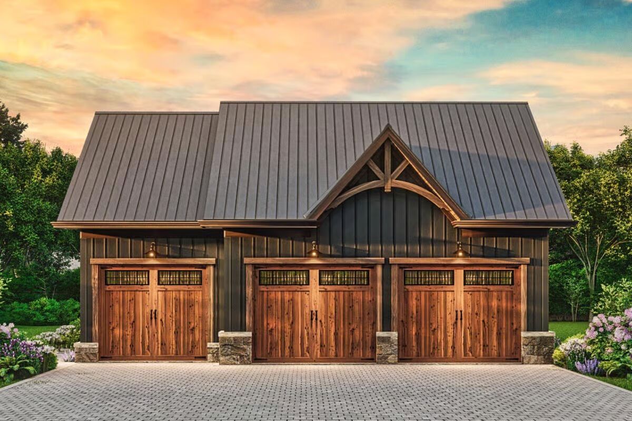
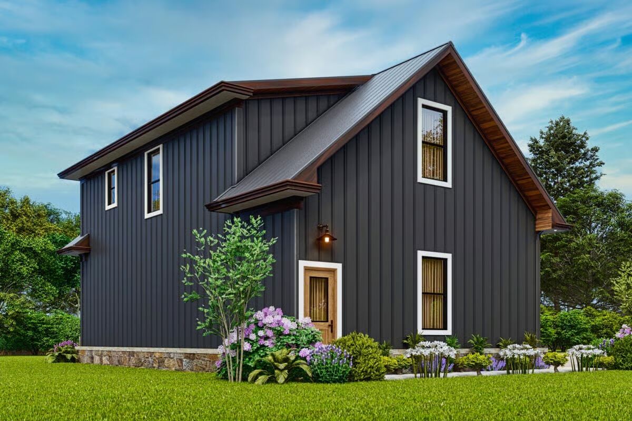
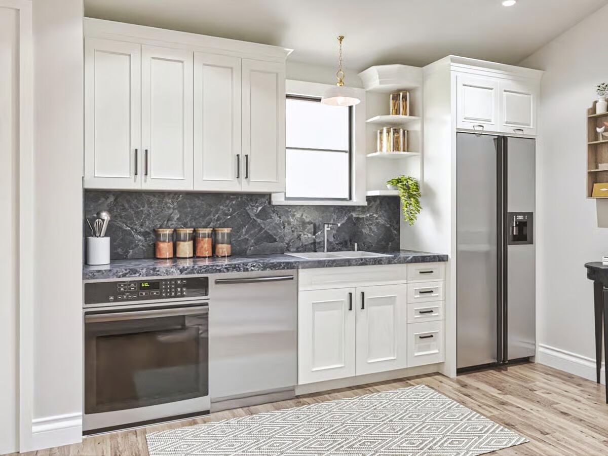
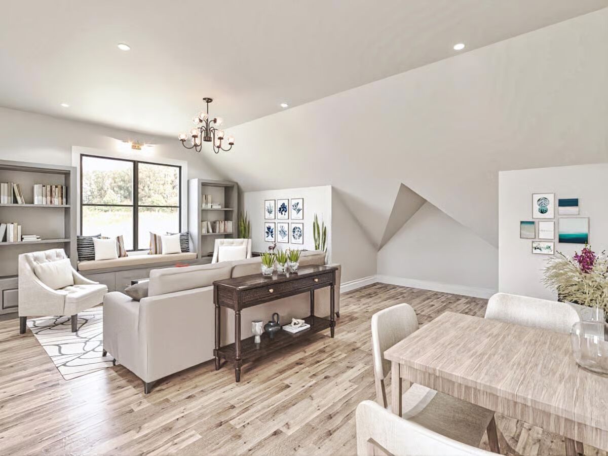
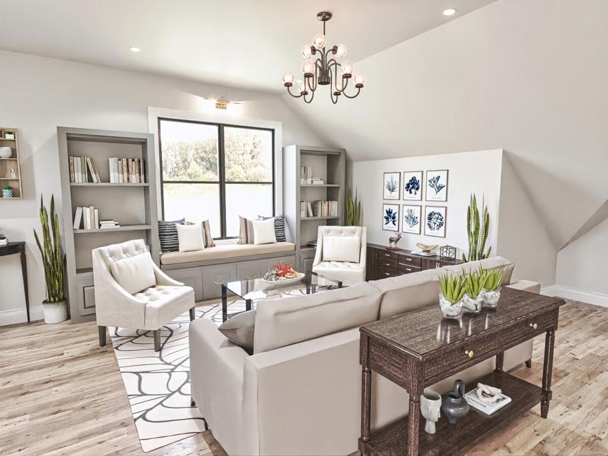
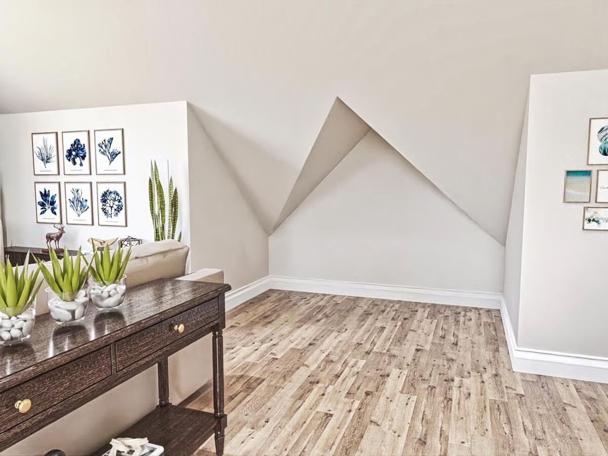
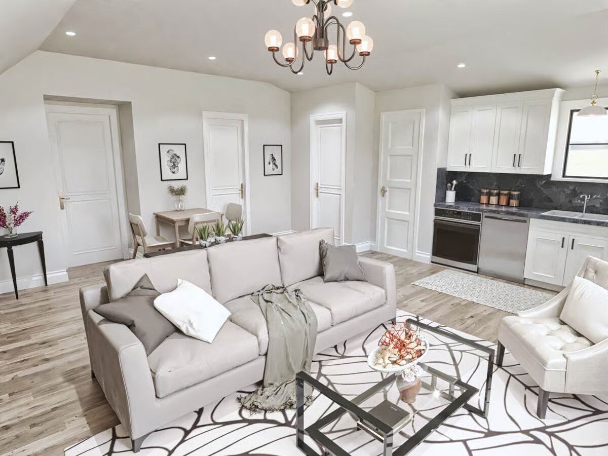
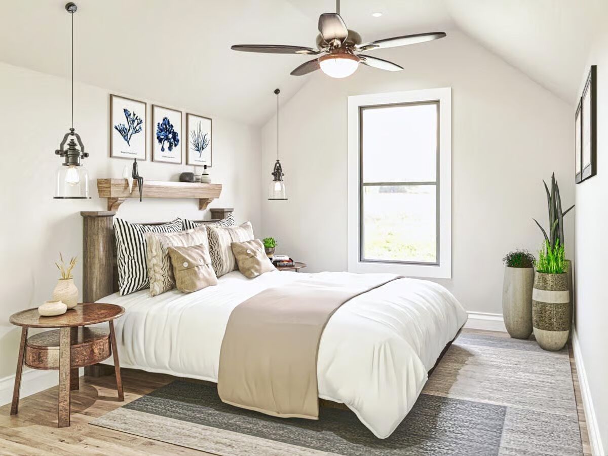
This versatile garage apartment plan offers 664 sq. ft. of heated living space above a spacious 964 sq. ft. 3-car garage. Designed with rustic charm, the exterior features board and batten siding accented by a decorative timber truss above the matching overhead doors.
A staircase along the back of the single bay preserves valuable storage space on the main level. Upstairs, the apartment includes a private bedroom and an open-concept living area with a kitchenette along the back wall, providing a functional and efficient layout.
Perfect as a rental unit, guest suite, or accessory dwelling unit (ADU), this design also delivers generous supplemental parking and storage to complement your primary home.
