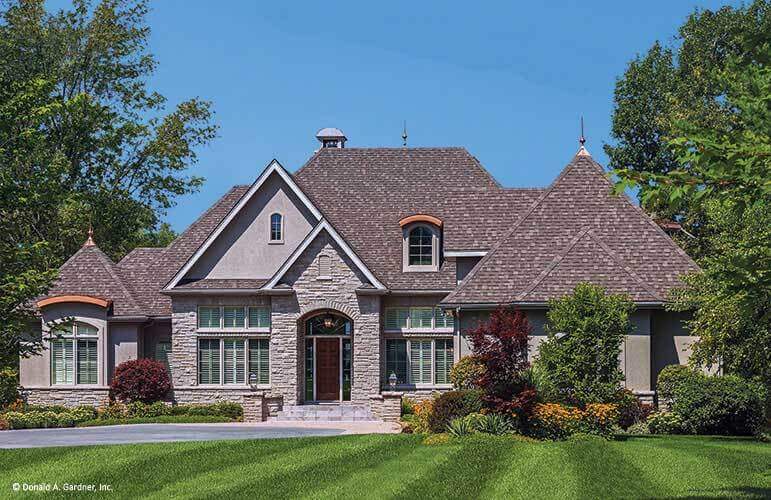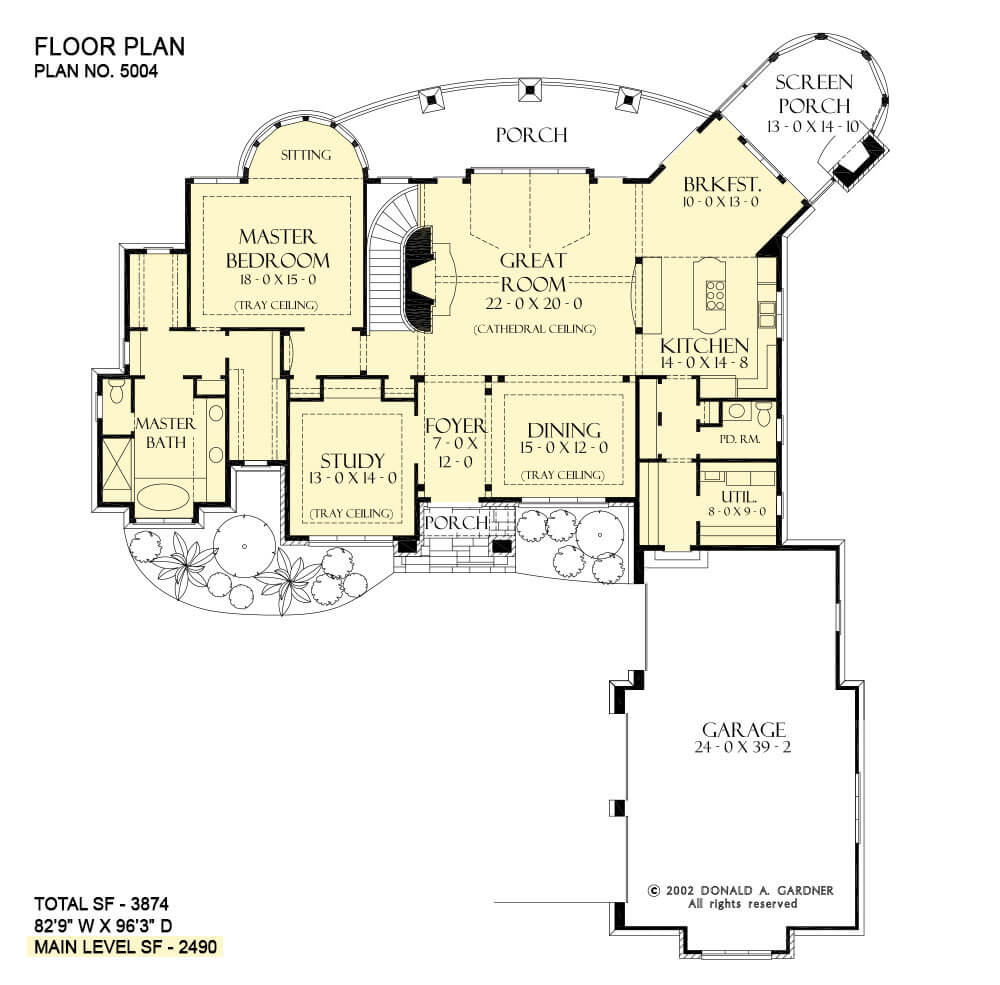
Specifications
- Area: 3,874 sq. ft.
- Bedrooms: 3
- Bathrooms: 3.5
- Stories: 2
- Garages: 3
Welcome to the gallery of photos for the three-bedroom The Cedar Court: Old World Home. The floor plans are shown below:


See a tour of the house in the video below:













This home design exudes Old World charm through the graceful interplay of stucco and stone elements. The imposing entrance creates a majestic impact on the front exterior, while the back view is equally captivating, featuring a turret and covered porches.
Across each level of this hillside walkout residence, prominent fireplaces take center stage, adding to its allure. The dining room, study, and master bedroom are adorned with tray ceilings, while the great room boasts a cathedral ceiling.
Enhancing the flow, a pass-thru seamlessly connects the great room to the kitchen. Providing convenience, a three-car garage, spacious utility room, and hallway storage are thoughtfully included.
For effortless living, every bedroom boasts a walk-in closet, with the master suite indulging in two.
Source: Plan # W-5004
