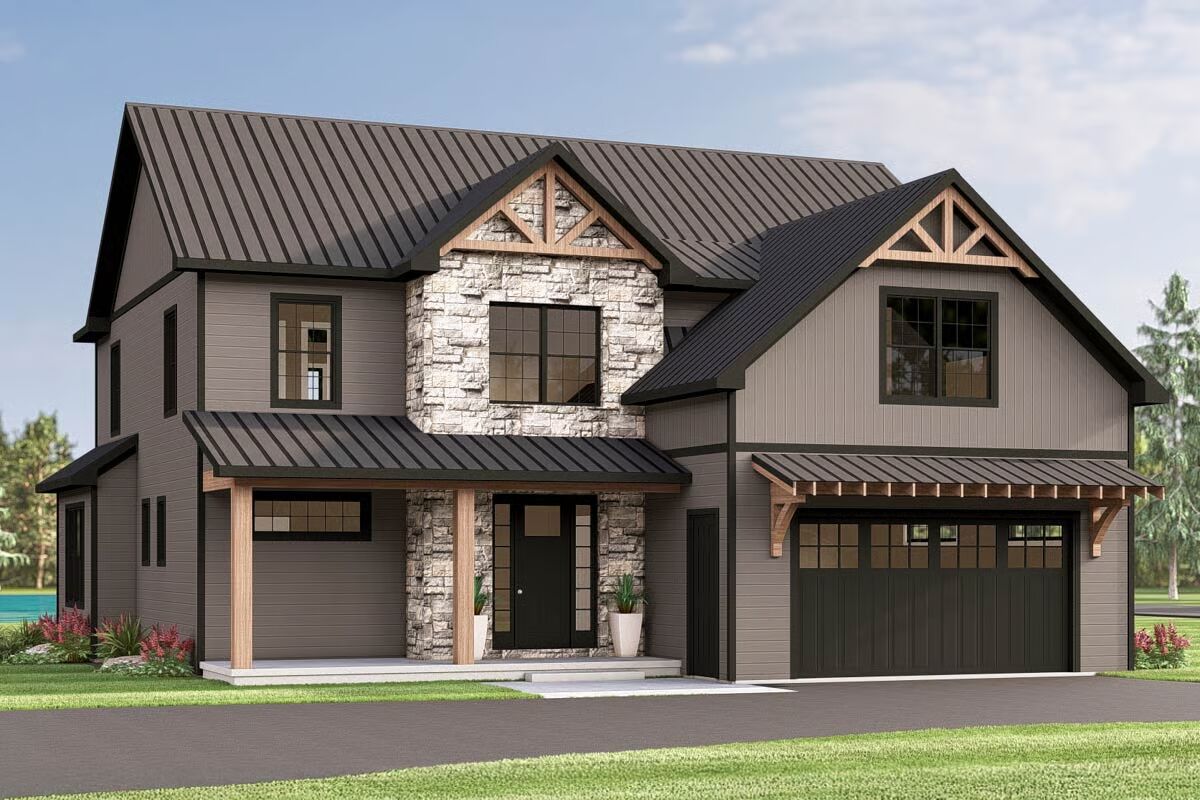
Specifications
- Area: 3,292 sq. ft.
- Bedrooms: 3
- Bathrooms: 3
- Stories: 2
- Garages: 2
Welcome to the gallery of photos for Mountain House with 2-Story Great Room – 3392 Sq Ft. The floor plans are shown below:
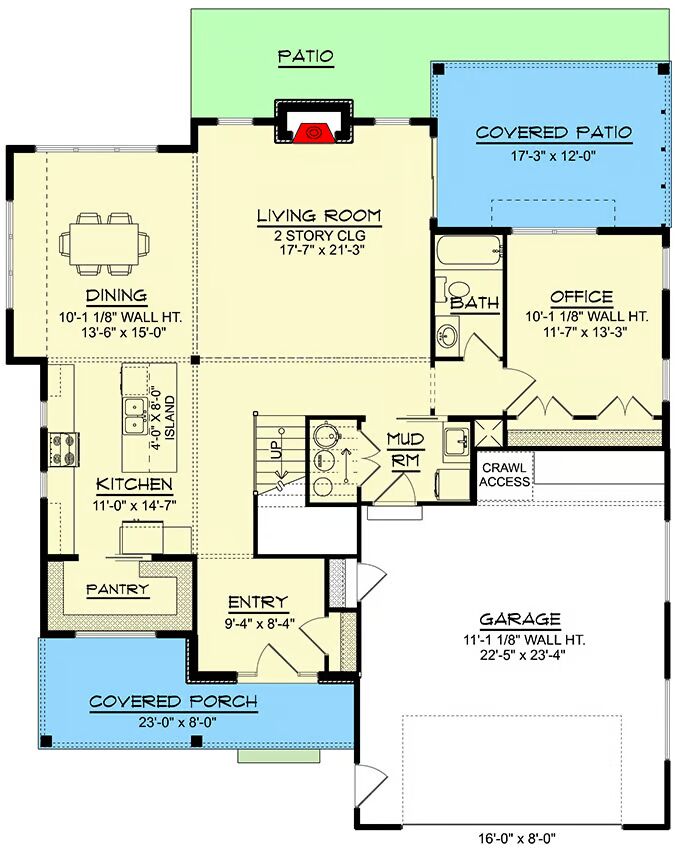
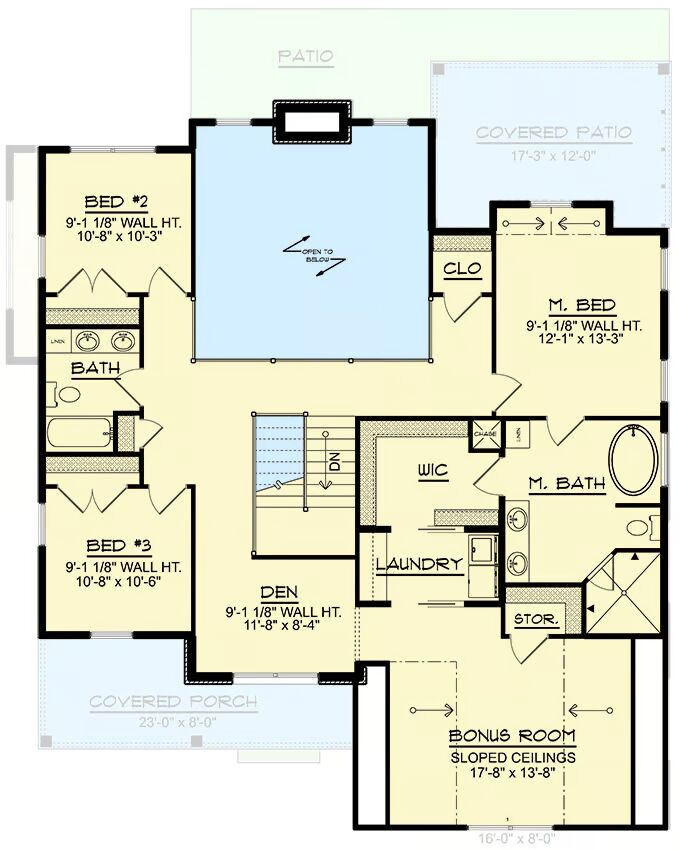

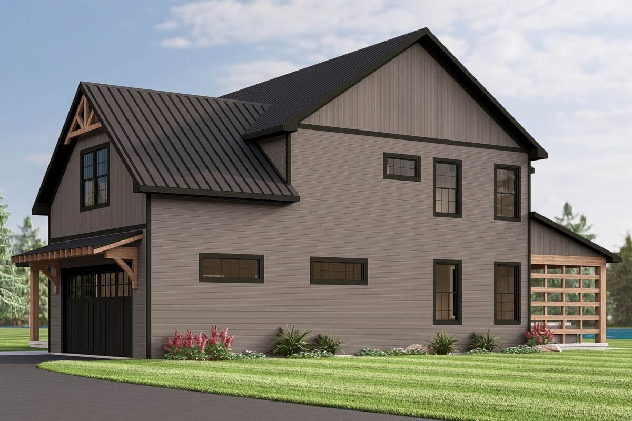
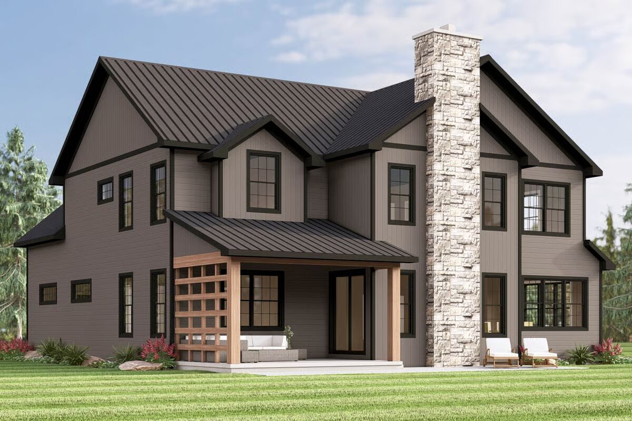
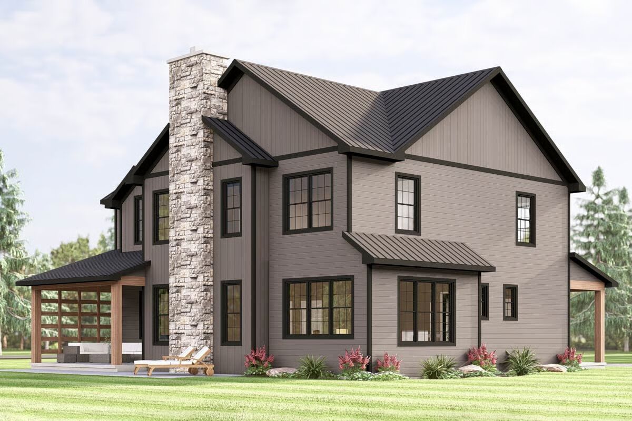
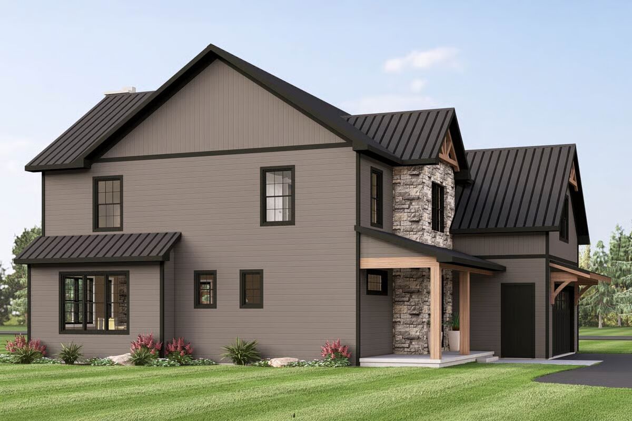
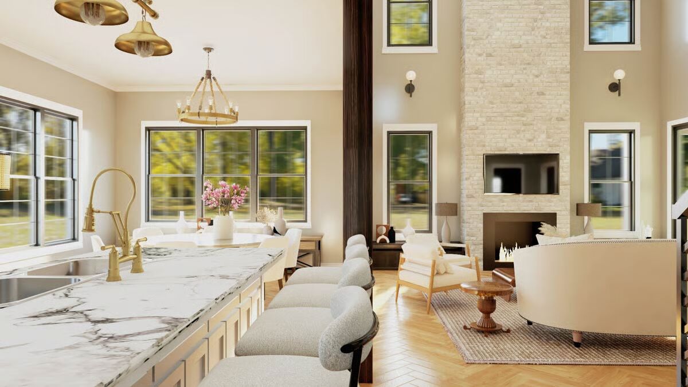
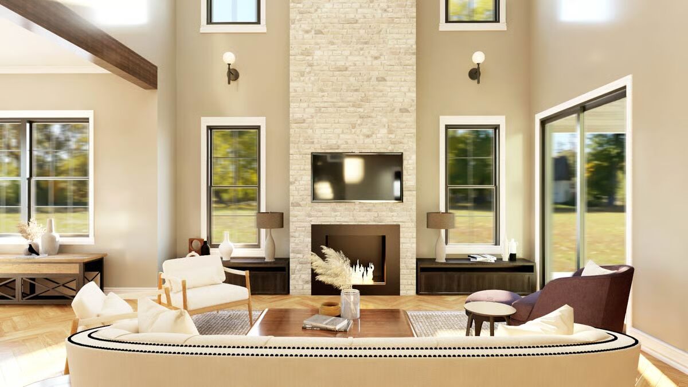
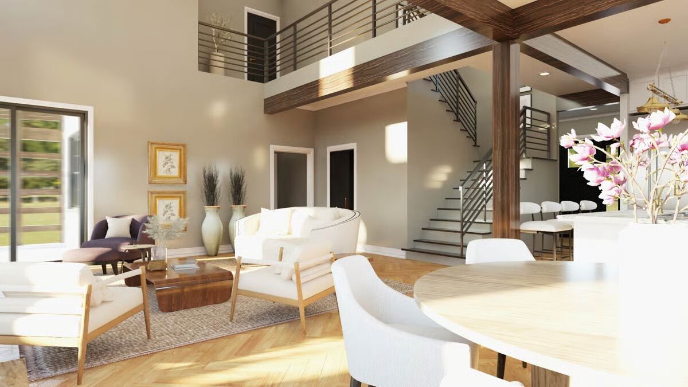

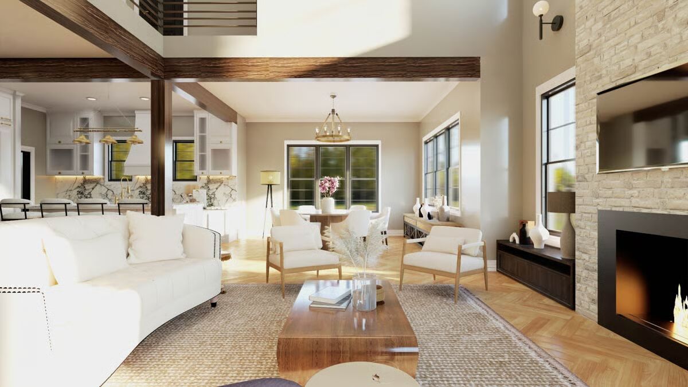
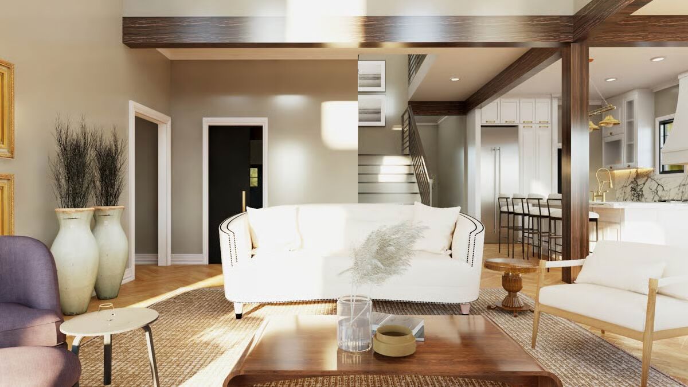
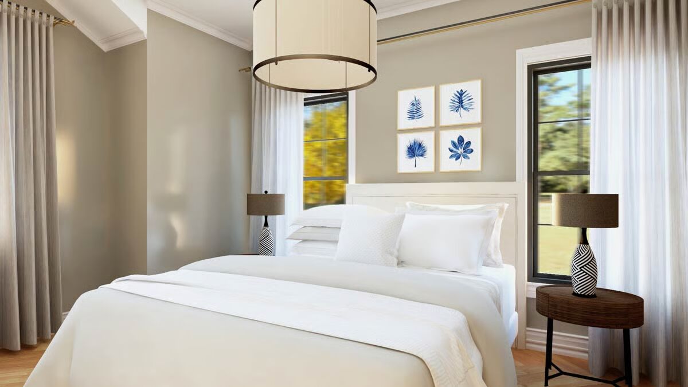
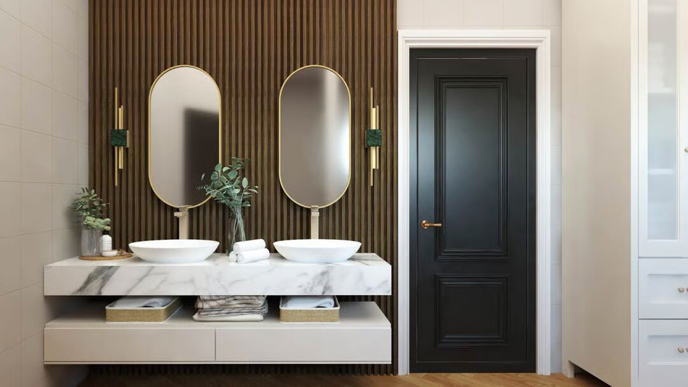
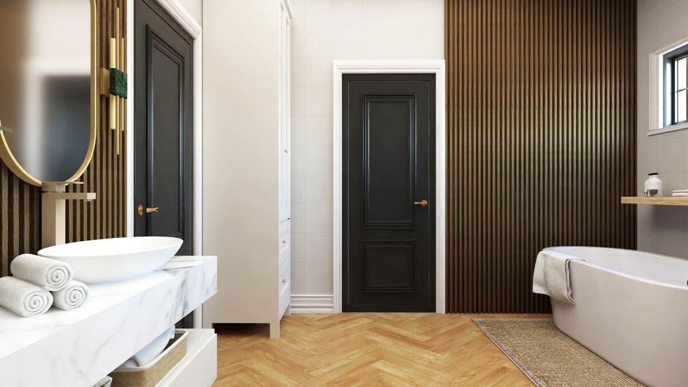
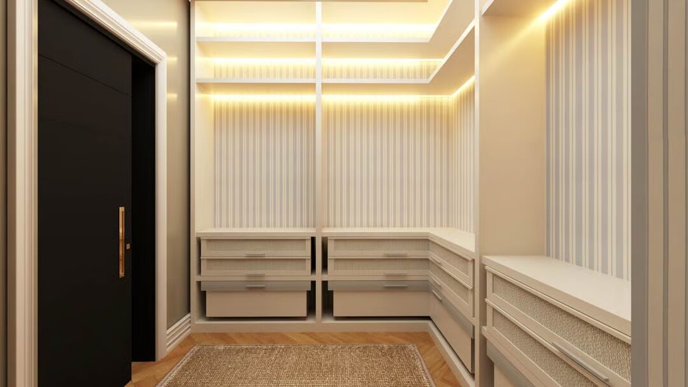
Embrace elevated living with this stunning mountain house plan, featuring 3,392 sq. ft. of heated living space. The thoughtfully designed layout includes 3 bedrooms and 3 baths, along with a 605 sq. ft. 2-car garage for secure parking and storage.
Offered by Architectural Designs, this plan is part of a premier collection of home designs from leading residential architects and designers.
Our portfolio spans a wide range of architectural styles, sizes, and features—each customizable to match your vision. With new designs added daily, we make it simple to find and build the mountain retreat of your dreams.
You May Also Like
5-Bedroom Waterstone House (Floor Plans)
Single-Story, 4-Bedroom Striking Florida House with Tray Ceilings and Great Outdoor Living (Floor Pl...
Pinecone Trail Farmhouse-Style House (Floor Plans)
Double-Story, 4-Bedroom Rustic with Wrap Around Porch (Floor Plans)
4-Bedroom Freya Contemporary Style House (Floor Plans)
5-Bedroom Shingle with Second Floor Master (Floor Plans)
Chandler's Lake Beautiful Craftsman Style House (Floor Plans)
New American House with Wood Beam Accents (Floor Plans)
Double-Story, 1-Bedroom Country Cabin Home With Loft Area & Optional Bunk Room (Floor Plans)
Single-Story Exclusive Mountain Home (Floor Plans)
3-Bedroom Summerlin Trail Country Farmhouse Style House (Floor Plans)
1-Bedroom Modern Farmhouse With Spacious 2-Car Garage (Floor Plan)
4-Bedroom Rustic Country Barn-Like House (Floor Plans)
3-Bedroom Hemlock House (Floor Plans)
New American House for a Rear Sloping Lot with Angled 3-car Garage Plus a Drive-under Garage (Floor ...
4-Bedroom New American House Over 4500 Square Feet with Two Offices and Two Laundry Rooms (Floor Pla...
Double-Story, 4-Bedroom 3531 Square Foot Contemporary House with Upstairs Game Room (Floor Plans)
Double-Story, 4-Bedroom Black Nugget Lodge With 4 Full Bathrooms & 1 Garage (Floor Plans)
2-Bedroom Cedar Heights House (Floor Plans)
Split Bedroom New American House with 8'-Deep Rear Porch (Floor Plans)
Single-Story, 3-Bedroom Mid-Century Modern Ranch House (Floor Plans)
Traditional House with Craftsman Touches (Floor Plans)
Single-Story, 4-Bedroom Tiger Creek Cottage Hip (Floor Plans)
3-Bedroom Country House with Second Floor Master (Floor Plans)
House Under 2,800 Square Feet with a Vaulted Great Room and Bonus Expansion (Floor Plans)
Garage Apartment with 1 Bedroom, 2-Car Garage and Laundry Room Upstairs (Floor Plans)
Double-Story, 3-Bedroom A-Frame Cabin House With Wraparound Porch (Floor Plan)
4-Bedroom Acadian with Large Walk-in Pantry (Floor Plans)
Craftsman Home With Vaulted Great Room (Floor Plan)
2-Bedroom Modern-Style House With Spacious Porches (Floor Plan)
Single-Story, 3-Bedroom The Gadberry Compact Rustic Home (Floor Plans)
4-Bedroom, Florida House with Wonderful Casita (Floor Plans)
2-Bedroom Garage Apartment Above a 2-Car Garage with Traditional Exterior (Floor Plans)
Single-Story, 3-Bedroom Storybook Bungalow With Large Front & Back Porches (Floor Plan)
3-Bedroom Modern Farmhouse with Formal Dining Room - 1512 Sq Ft (Floor Plans)
3-Bedroom Single-Story Craftsman Ranch House with Den - 2531 Sq Ft (Floor Plans)
