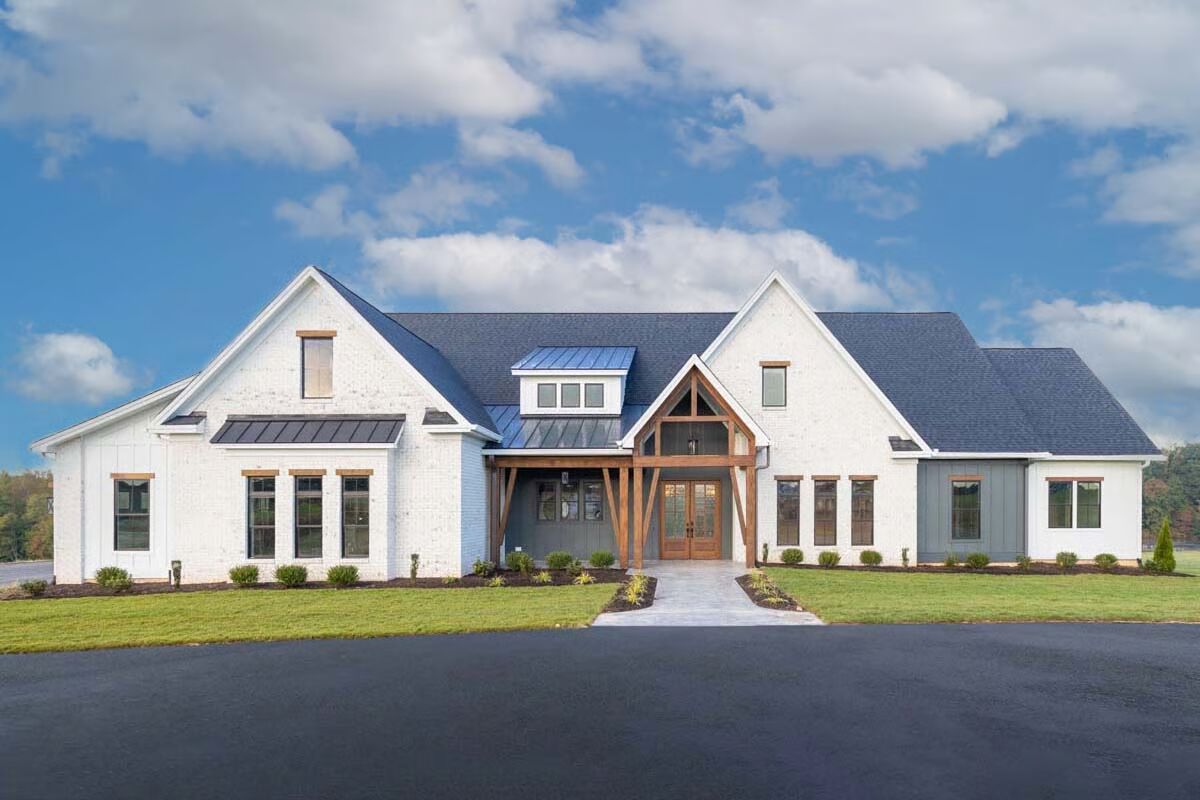
Specifications
- Area: 4,662 sq. ft.
- Bedrooms: 4
- Bathrooms: 3.5
- Stories: 1
- Garages: 3
Welcome to the gallery of photos for New American House Over 4500 Square Feet with Two Offices and Two Laundry Rooms. The floor plans is shown below:
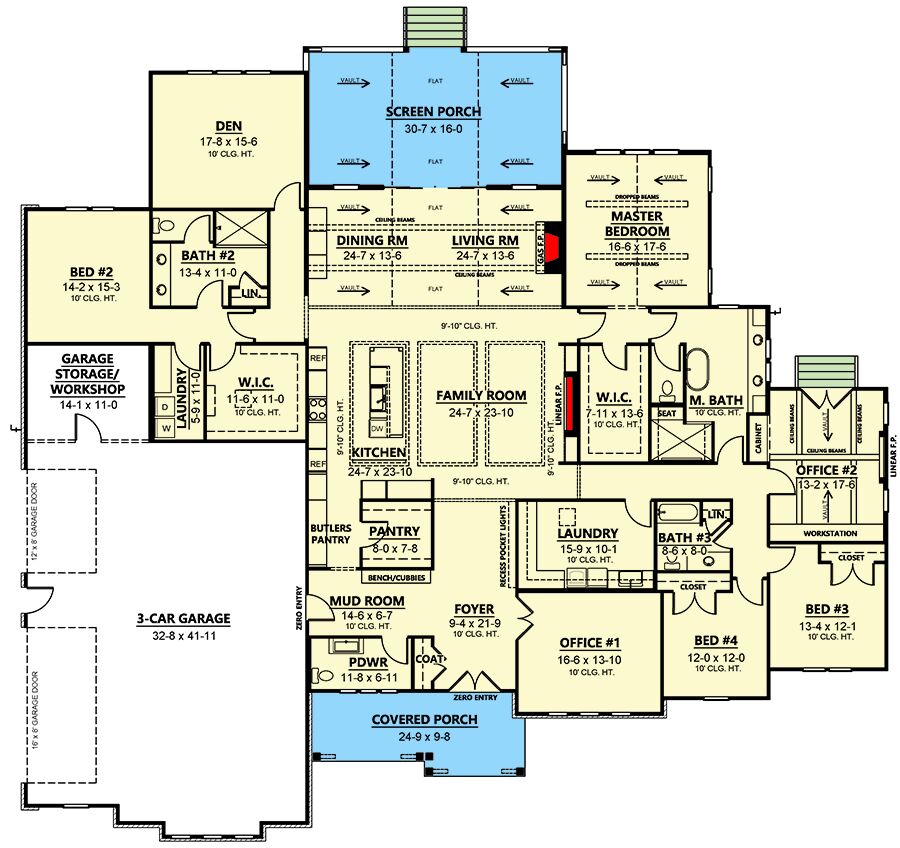
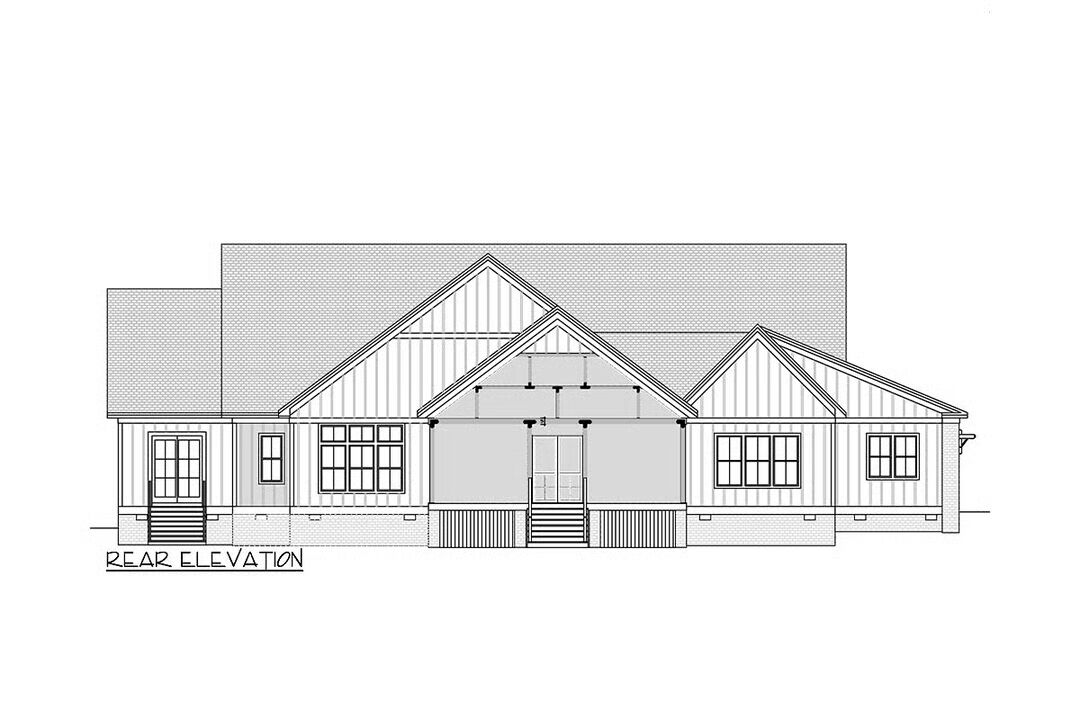
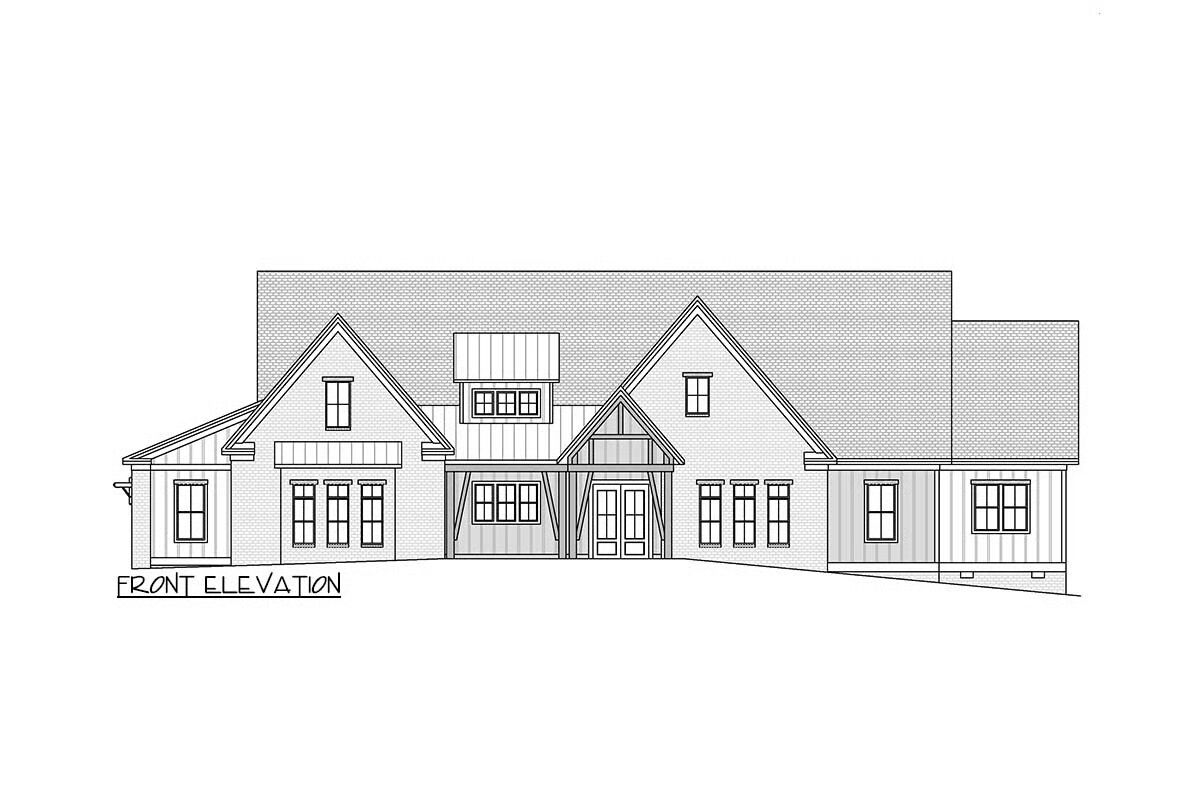
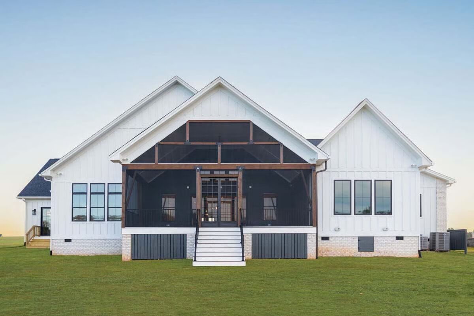
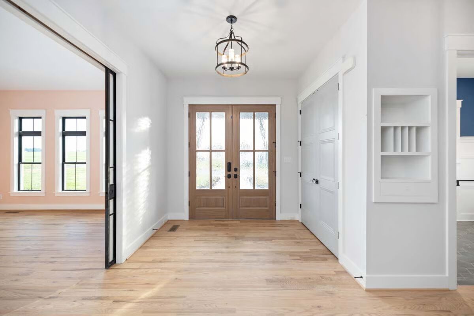
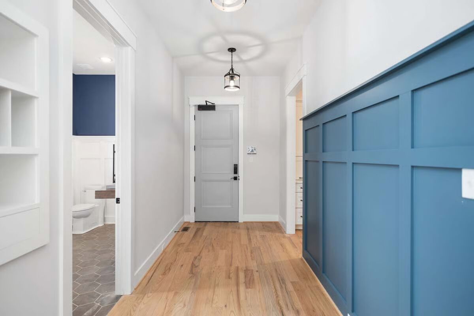
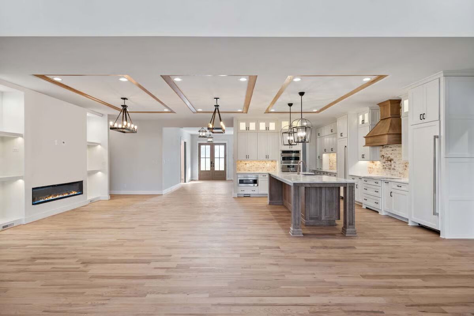
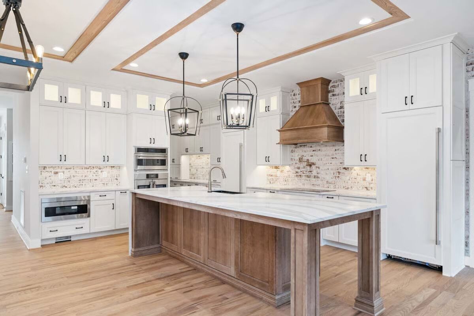
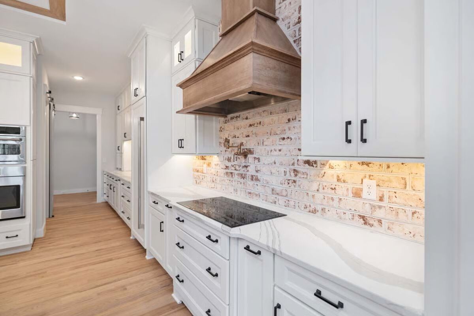
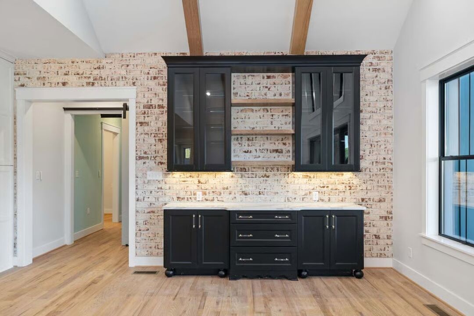
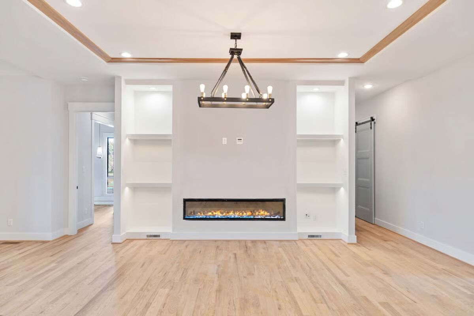
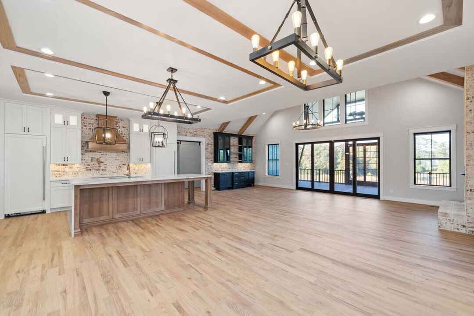
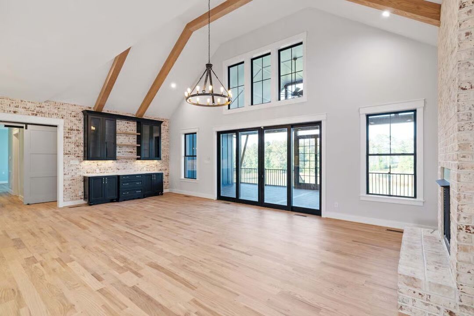
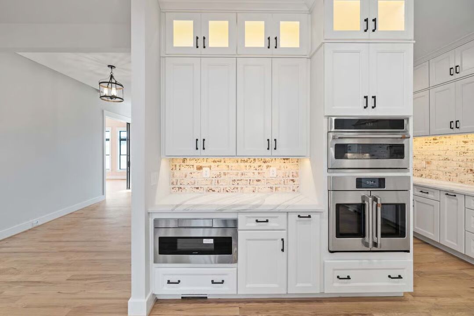
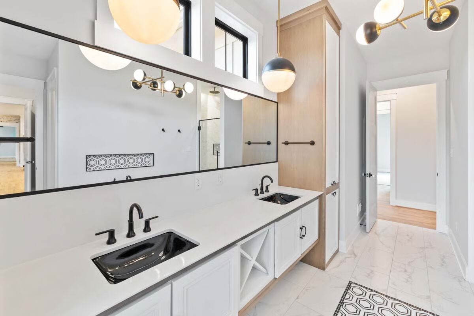
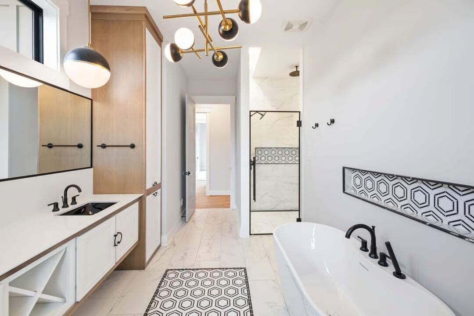
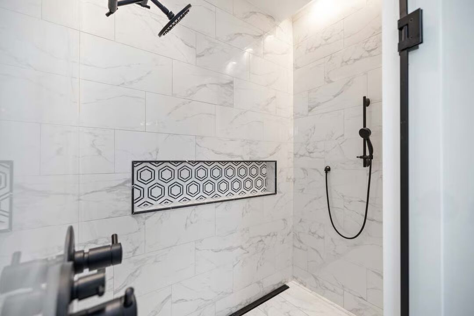
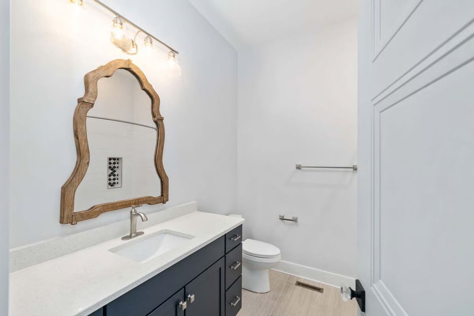
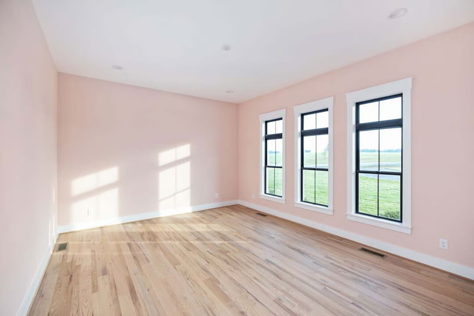
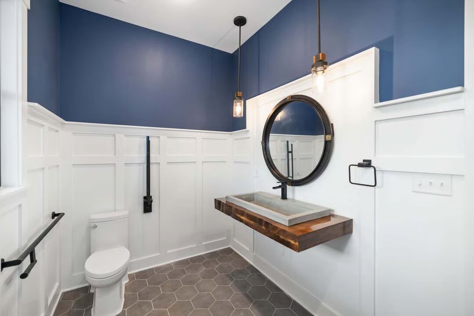
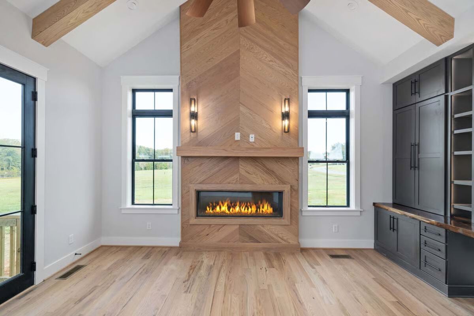
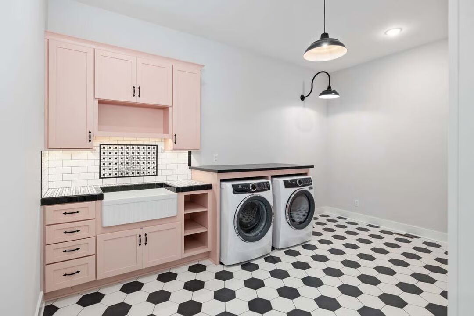
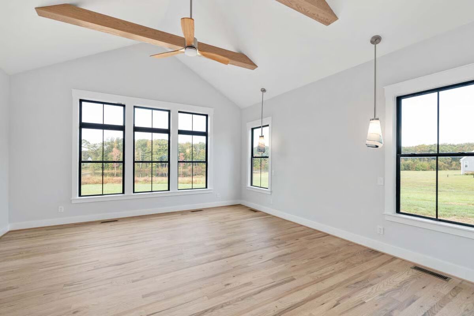
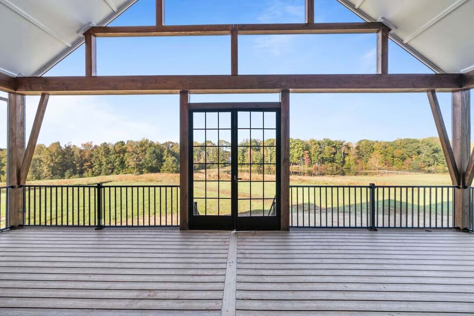
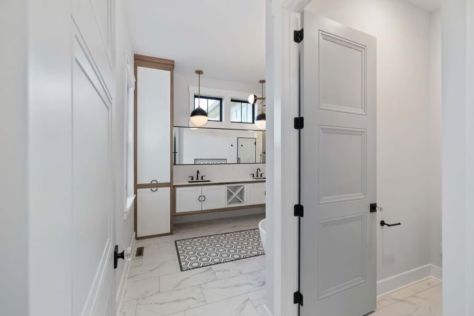
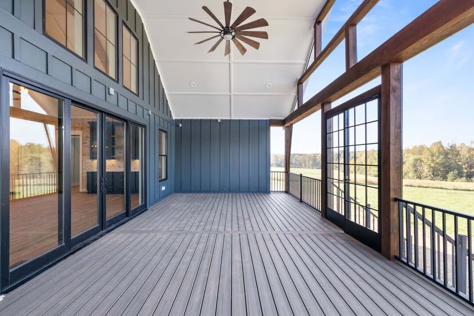
This impressive New American-style home offers 4,662 square feet of thoughtfully designed living space, featuring 4 bedrooms, 3.5 baths, and 2 private home offices—perfect for today’s flexible lifestyle.
The striking exterior showcases a stylish blend of painted brick, board and batten siding, warm wood accents, and sleek metal details that add modern flair to the welcoming covered entry.
Inside, the theme of “two” continues—two home offices, two fireplaces, and two laundry rooms provide convenience, comfort, and versatility throughout the home.
.The first office is located just off the foyer, ideal for working from home, while the second is privately situated on the right wing of the home with its own exterior entrance via French doors, making it perfect for client meetings or a creative studio.
An elegant vaulted living room and a cozy family room, each with its own fireplace, create distinct gathering spaces that are easily accessible from the gourmet island kitchen, complete with a walk-in pantry and separate butler’s pantry.
Located near Bedroom 2, a quiet den offers even more flexibility—as a study space, library, or reading nook.
The oversized 1,449 sq. ft. garage features two bays with 16′ and 12′ wide doors, plus a dedicated workshop area that can be enclosed or left open to the garage—perfect for hobbyists or additional storage.
With its thoughtful layout, high-end finishes, and abundance of space for both productivity and relaxation, this home offers the perfect blend of modern style and everyday functionality.
You May Also Like
Double-Story, 3-Bedroom The Colridge: Cottage Chic (Floor Plans)
4-Bedroom Acadian with Large Walk-in Pantry (Floor Plans)
Luxury European Home with Wine Cellar in Spacious Lower Level (Floor Plans)
Single-Story, 3-Bedroom The Godfrey: Brick house with a courtyard entry garage (Floor Plans)
Single-Story, 2-Bedroom Luxury Tuscan Ranch Home (Floor Plan)
2-Bedroom Craftsman Duplex House with Each Unit Under 900 sq Ft (Floor Plans)
3-Bedroom Country Cottage House with Workshop (Floor Plans)
3-Bedroom One-Story Farmhouse (Floor Plans)
Double-Story, 3-Bedroom Traditional House with All Bedrooms Upstairs (Floor Plans)
4-Bedroom The Agatha: Cottage house for a narrow lot (Floor Plans)
Expandable House with Optionally Finished Lower Level (Floor Plans)
Contemporary Farmhouse with Screened Porch (Floor Plans)
5-Bedroom McCartney Craftsman-Style House (Floor Plans)
Double-Story, 4-Bedroom Cramlington (Floor Plans)
Craftsman Ranch with Open-Concept Living Space and Flex Room (Floor Plans)
Country Home With Marvelous Porches (Floor Plans)
3-Bedroom Contemporary House with Loft and Spacious Garage (Floor Plans)
5-Bedroom Luxury Euro-Style House with Two 3-Car Garages (Floor Plans)
Single-Story, 4-Bedroom Meriden House (Floor Plans)
4-Bedroom Compact Mountain House with C-Shaped Kitchen - 1496 Sq Ft (Floor Plans)
Two-Story, 2-Bedroom Barndominium With Oversized Event Room (Floor Plans)
3-Bedroom One Level Tuscan House (Floor Plan)
4-Bedroom Acadian-Style Farmhouse with Outdoor Kitchen (Floor Plans)
3-Bedroom Barndominium Home with Rear Porch and Open Layout (Floor Plans)
3-Bedroom Narrow Traditional House with Optional 4th Bedroom - 1958 Sq Ft (Floor Plans)
Single-Story, 3-Bedroom The Zeller: Indoor-Outdoor Living (Floor Plans)
5-Bedroom Shingle with Second Floor Master (Floor Plans)
5-Bedroom Seaside Lodge (Floor Plans)
Single-Story, 3-Bedroom Craftsman Farmhouse-Style House with Bonus Room (Floor Plans)
Double-Story, 4-Bedroom Black Nugget Lodge With 4 Full Bathrooms & 1 Garage (Floor Plans)
3-Bedroom 2,388 Sq. Ft. Traditional House with Office (Floor Plans)
Single-Story, 3-Bedroom Tiger Creek H (Floor Plans)
4-Bedroom Spacious Craftsman House with Playroom for Kids (Floor Plans)
3-Bedroom Compact Narrow Two-Story House with Clustered Bedroom Layout - 1331 Sq Ft (Floor Plans)
Single-Story, 3-Bedroom Tiger Creek Craftsman-Style House with a Walkout Basement (Floor Plans)
Craftsman Ranch with Two Gathering Spaces and Formal Dining Room (Floor Plans)



























