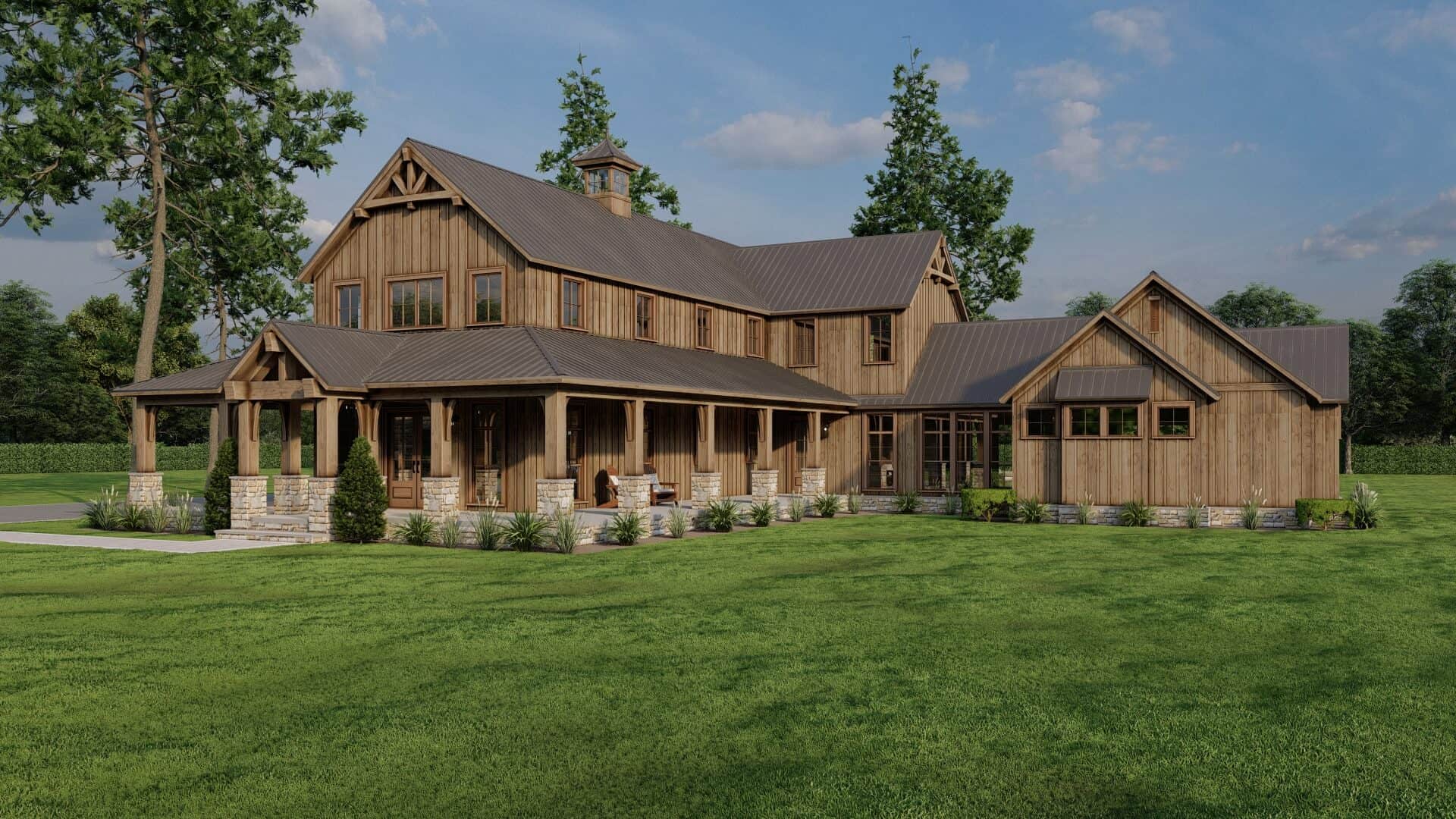
Specifications
- Area: 3,723 sq. ft.
- Bedrooms: 4
- Bathrooms: 4.5
- Stories: 2
- Garages: 3
Welcome to the gallery of photos for Rustic with Wrap Around Porch. The floor plans are shown below:
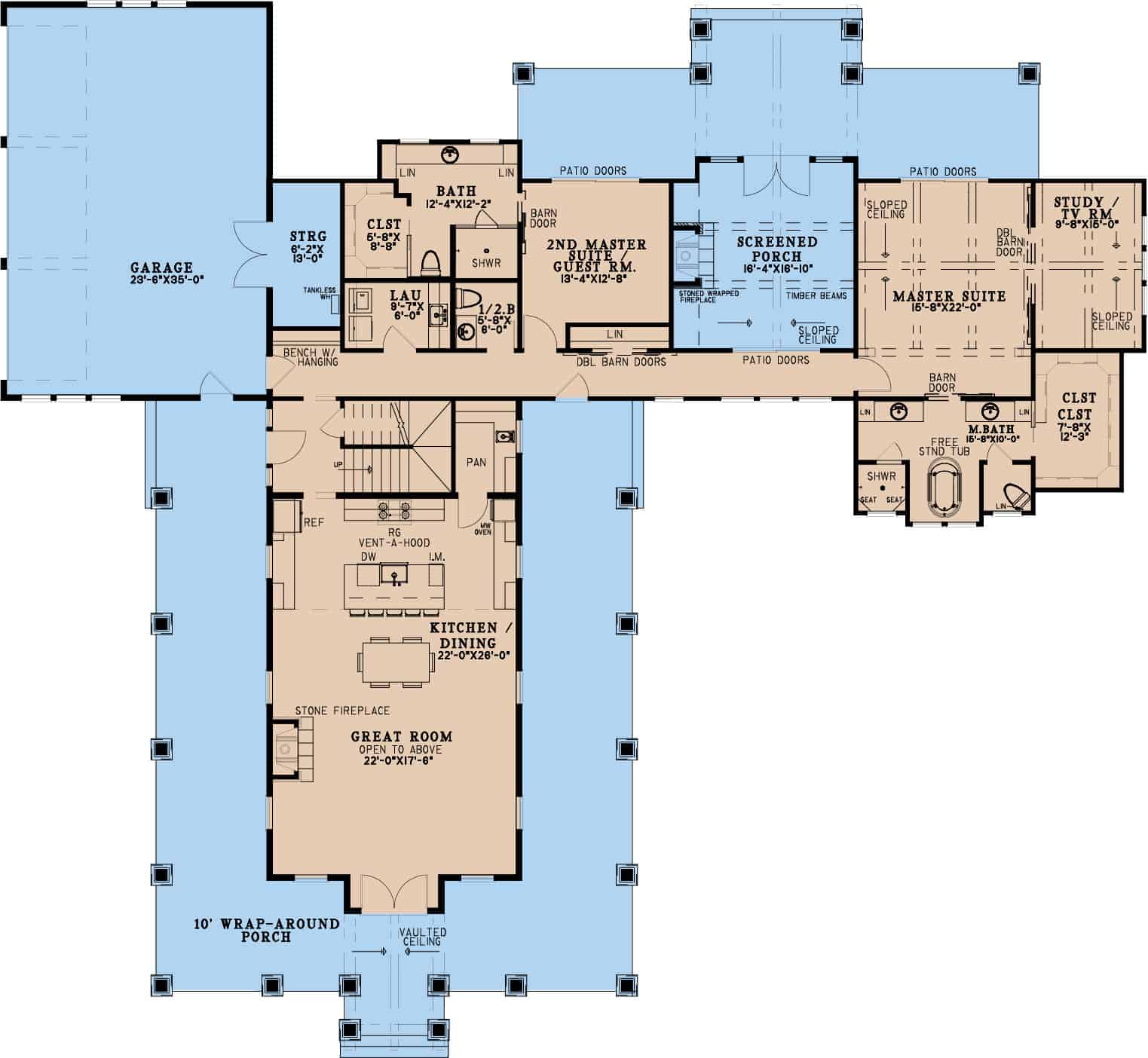
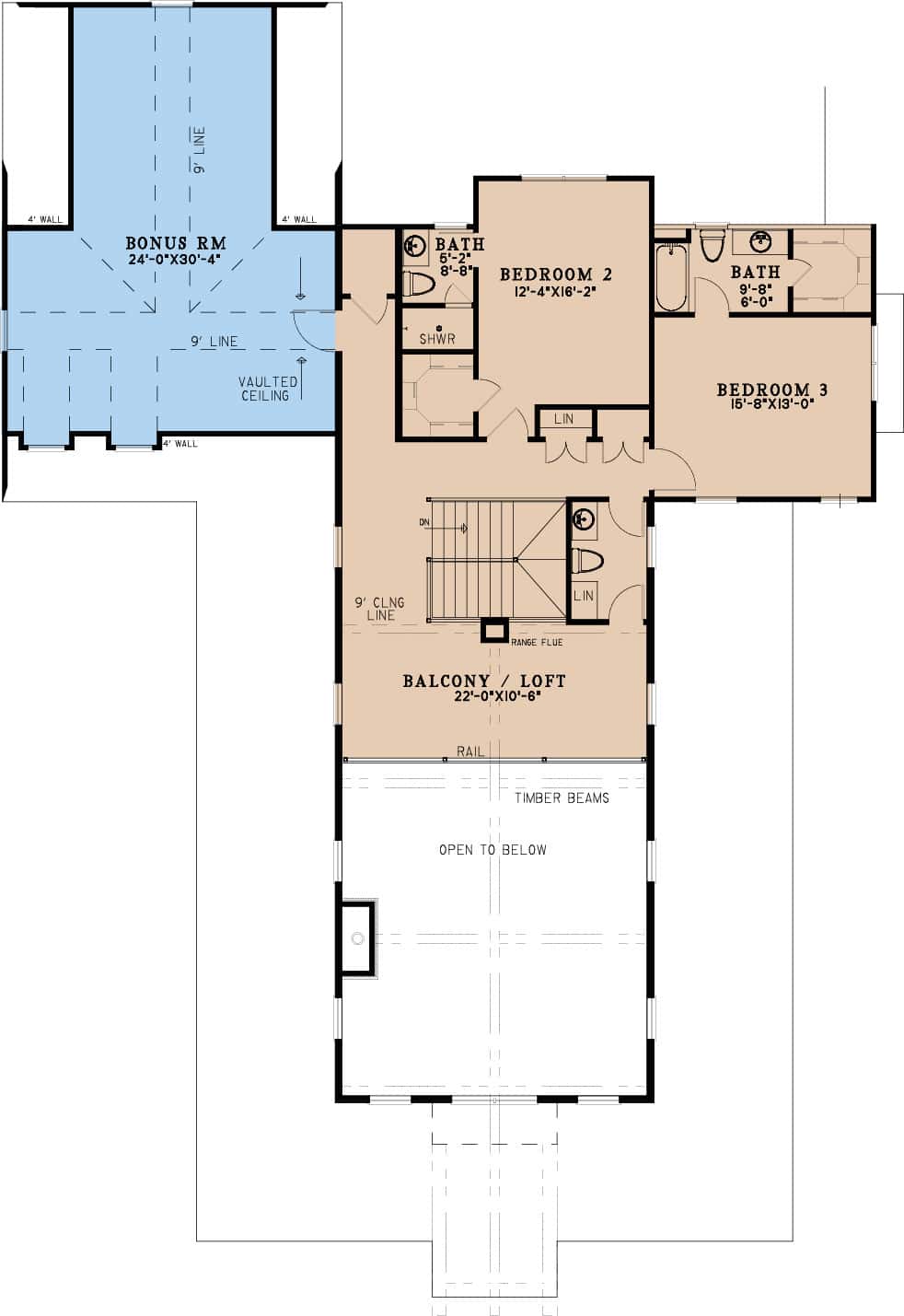

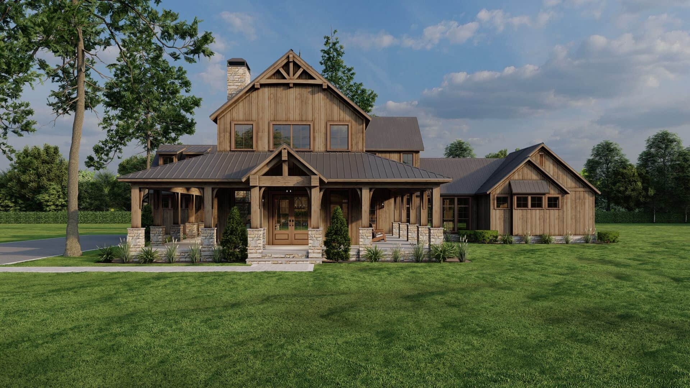
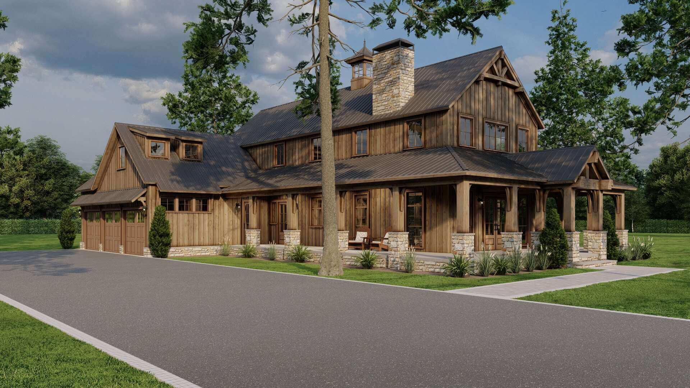
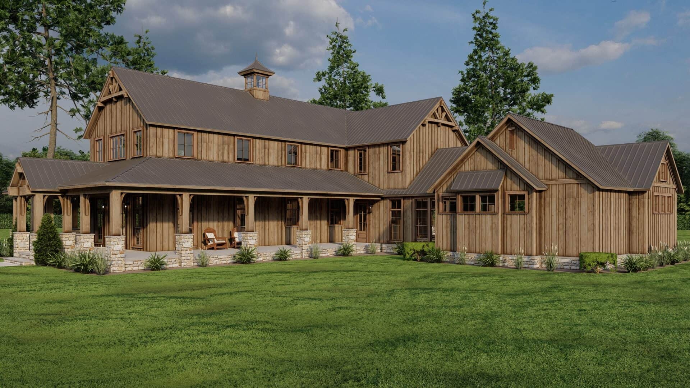
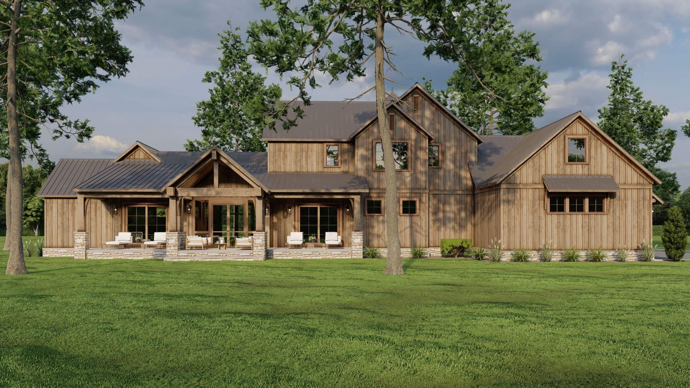
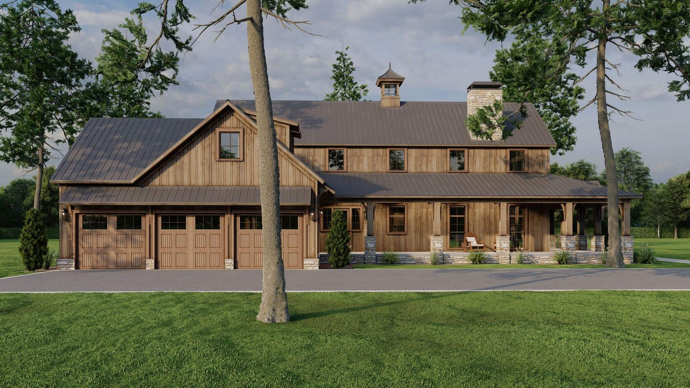
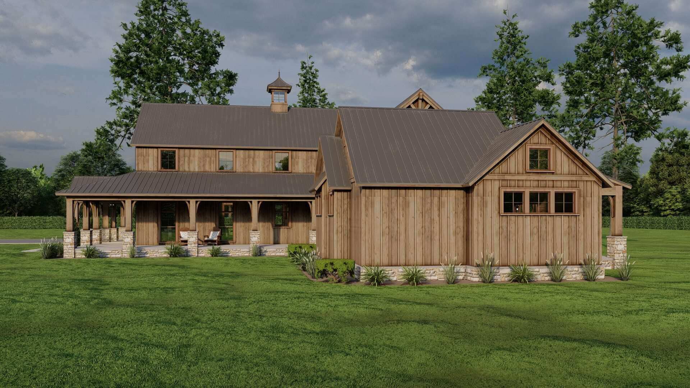
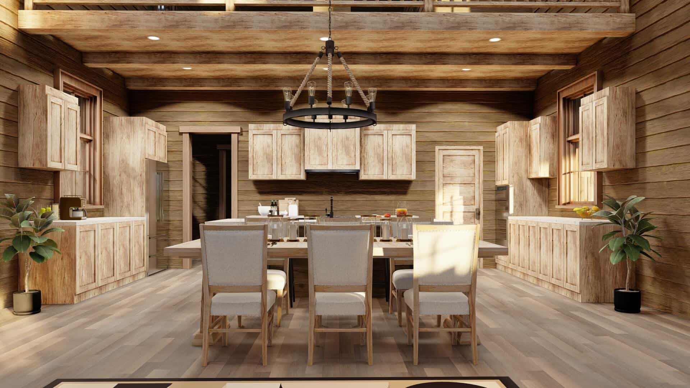
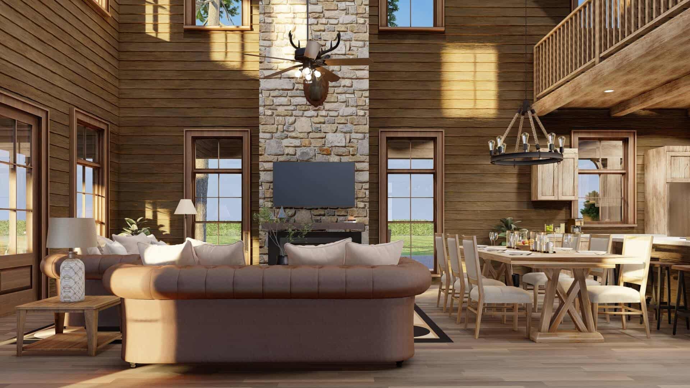
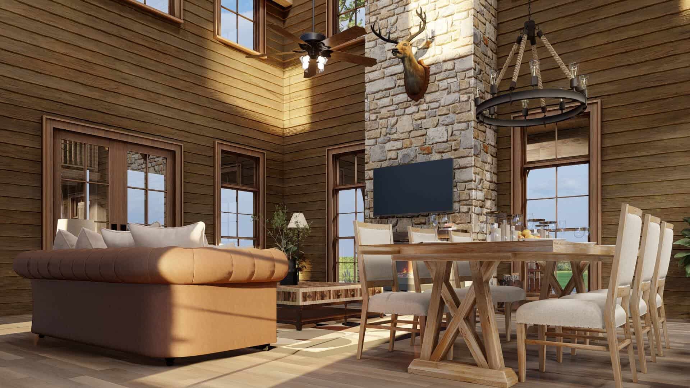
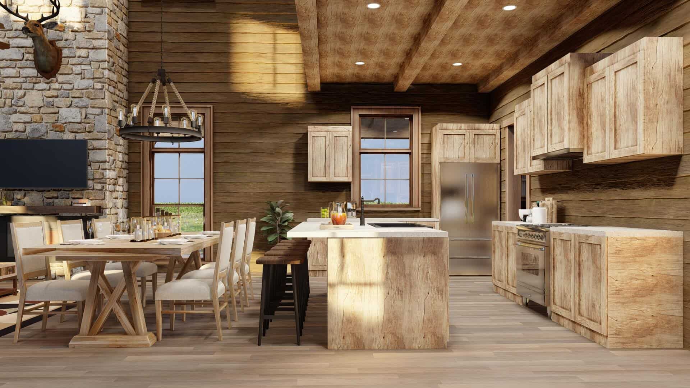
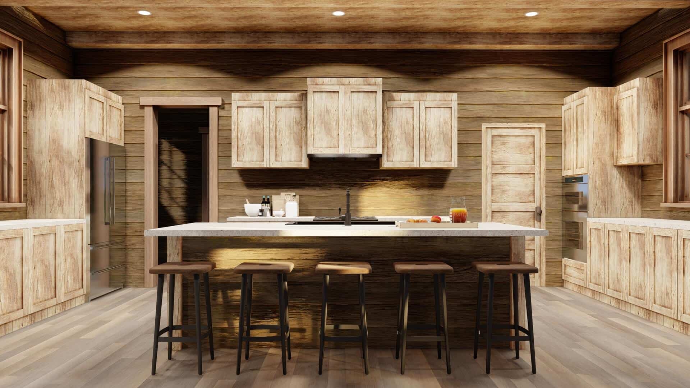
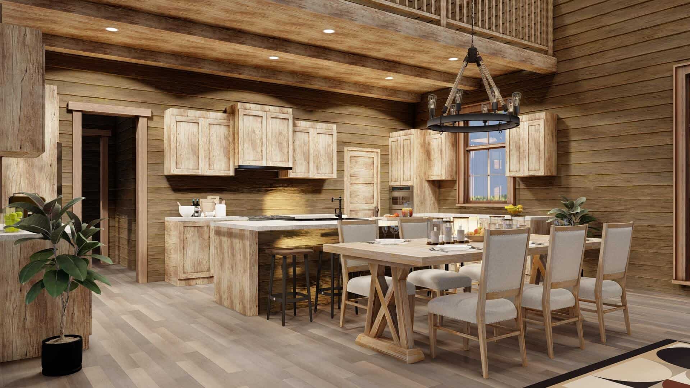
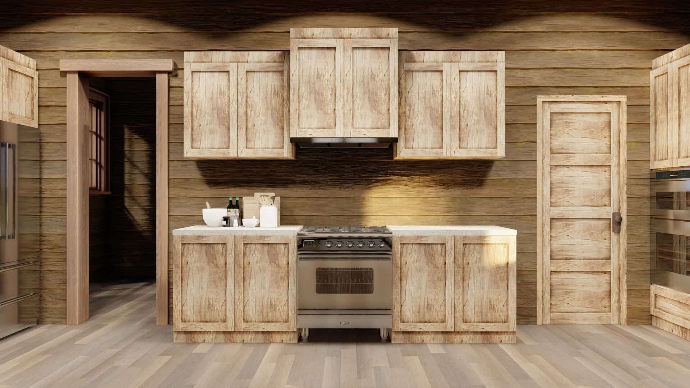
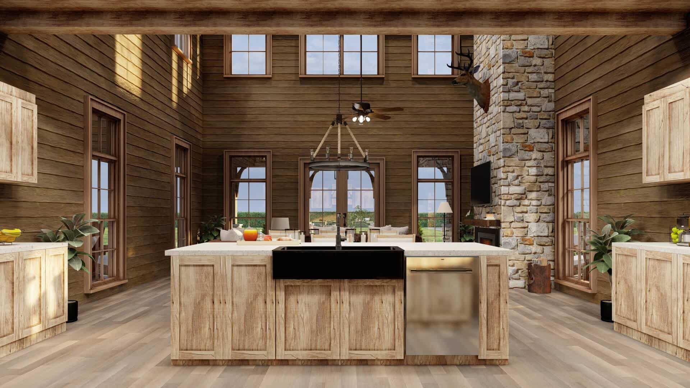
Source: Plan # 193-1296
You May Also Like
4-Bedroom Barn Style House With Mud Room (Floor Plans)
Country Escape with Optional Finished Lower Level (Floor Plans)
Double-Story, 4-Bedroom 2857 Sq Ft Contemporary House (Floor Plans)
2-Bedroom Modern Home With Art Loft & Spacious Deck (Floor Plans)
4-Bedroom New American Farmhouse with 4 Upstairs Bedrooms and Laundry (Floor Plans)
Exclusive Modern Farmhouse with Breezeway-Attached Garage (Floor Plans)
2-Bedroom Traditional-Style Duplex House with Covered Porches - 985 Sq Ft (Floor Plans)
Single-Story, 3-Bedroom Modern House Under 2,000 Square Feet with Home Office (Floor Plans)
Contemporary Country Home with Wrap-Around Porch (Floor Plans)
3-Bedroom Single Story Modern House with A Courtyard - 2331 Sq Ft (Floor Plans)
3-Bedroom The Luxembourg: European inspired home (Floor Plans)
4-Bedroom Modern Cottage with Double-Story Great Room and L-Shaped Back Porch (Floor Plans)
Double-Story, 5-Bedroom Riverview Modern Farmhouse Style House (Floor Plans)
2-Bedroom Contemporary Cabin House (Floor Plans)
2-Bedroom Southern Cottage (Floor Plans)
3-Bedroom Cottage with Split-bed Layout (Floor Plans)
Lovely Mountain Craftsman Home with Ample Storage Space (Floor Plans)
3-Bedroom Modern Farmhouse with Walk-Through Pantry and Bonus Room (Floor Plans)
Double-Story, 3-Bedroom Bristol House (Floor Plans)
Double-Story, 3-Bedroom Cabin Style House With Sundecks (Floor Plans)
Double-Story, 4-Bedroom Modern Farmhouse with Large Bonus Room (Floor Plans)
Double-Story, 2-Bedroom Modern-Style Carriage House Under 1,300 Square Feet (Floor Plans)
2-Bedroom Small House with a Big Heart (Floor Plans)
4-Bedroom Southern House with Split Bedrooms - 2004 Sq Ft (Floor Plans)
Pinecone Trail Farmhouse-Style House (Floor Plans)
Luxury Transitional House with Home Office and Music Room (Floor Plans)
Double-Story, 5-Bedroom Luxury House with 3 Garages (Floor Plans)
Single-Story, 4-Bedroom European-Style Home With 4-Car Garage & Motor Court (Floor Plan)
3-Bedroom Rustic Ranch Under 3700 Square Feet with Porte-Cochere and an Angled 3-Car Garage (Floor P...
Northwest Craftsman with Detached Carriage House (Floor Plans)
4-Bedroom Coastal Contemporary House with Open Concept Living Area (Floor Plans)
3-Bedroom Traditional Farmhouse with Vaulted Living Room - 1297 Sq Ft (Floor Plans)
Modern Farmhouse with Stone Veneer Exterior - 3841 Sq Ft (Floor Plans)
4-Bedroom Modern Farmhouse with Private Master Wing (Floor Plans)
3-Bedroom Mark Harbor D (Floor Plans)
4-Bedroom The Edgewater: Ranch House (Floor Plans)
