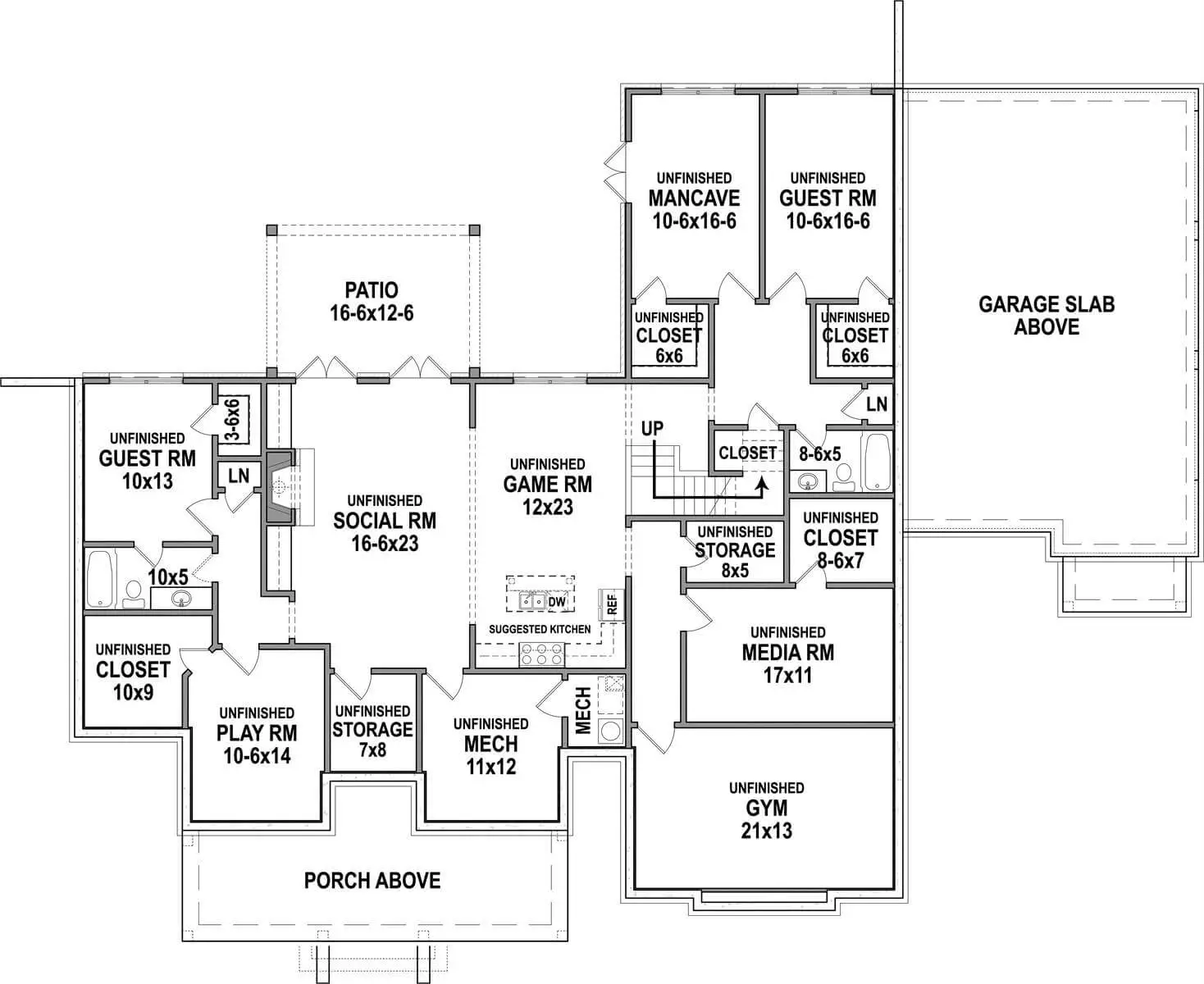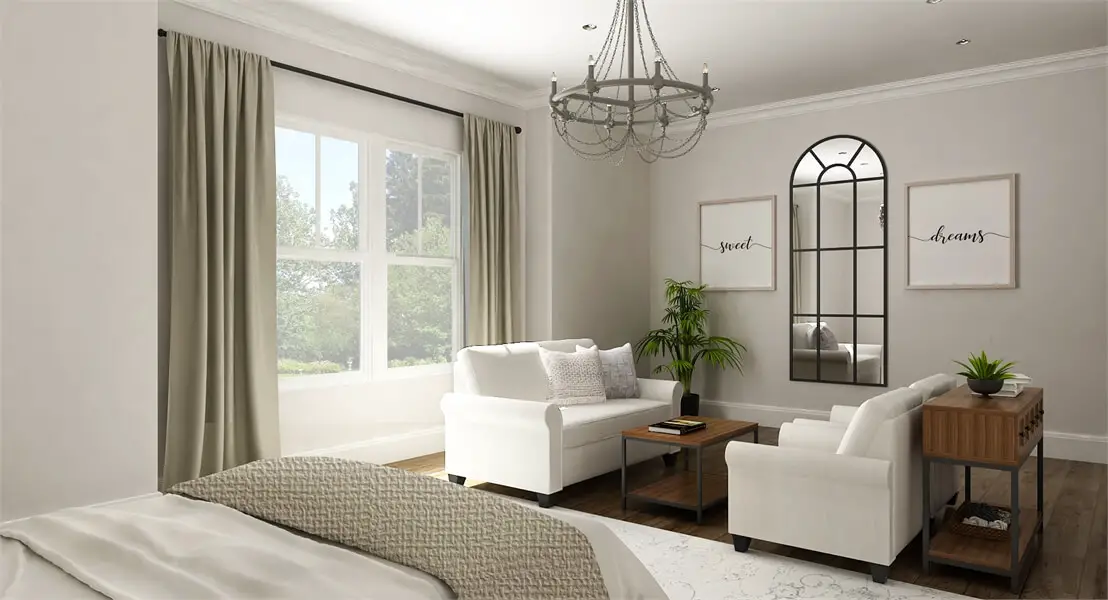
Specifications
- Area: 2,484 sq. ft.
- Bedrooms: 3
- Bathrooms: 3.5
- Stories: 1
- Garages: 3
Welcome to the gallery of photos for a Pinecone Trail Farmhouse-Style House. The floor plans are shown below:
 Main Floor Plan
Main Floor Plan
 Second Floor Plan
Second Floor Plan
 Basement Floor Plan
Basement Floor Plan
 A white pillar and a white side wall, seen from the front.
A white pillar and a white side wall, seen from the front.
 The front entrance is with a majestic white column.
The front entrance is with a majestic white column.
 The image displays a perspective from behind, showcasing the enclosed porch.
The image displays a perspective from behind, showcasing the enclosed porch.
 A coffee table accompanies an L-shaped sofa, while a cozy fireplace completes the setting.
A coffee table accompanies an L-shaped sofa, while a cozy fireplace completes the setting.
 The kitchen features a central island with a white color scheme, complemented by three elegant drop-down lights. The cabinets in the kitchen are also white, completing the overall aesthetic.
The kitchen features a central island with a white color scheme, complemented by three elegant drop-down lights. The cabinets in the kitchen are also white, completing the overall aesthetic.
 A cozy bedroom furnished with a comfortable sofa and a stylish coffee table.
A cozy bedroom furnished with a comfortable sofa and a stylish coffee table.
Welcome guests to this charming farmhouse-style house plan, showcasing tasteful gables and columns.
Boasting a generous 2,484 square feet of living space, this home offers three bedrooms and 3.5 baths.
The heart of the house is the inviting great room, featuring built-in shelves, a captivating fireplace, and a unique coffee station.
Step outside to the rear porch and patio, perfect for indulging in evening stargazing. The spacious kitchen boasts a central work area and a convenient pantry.
For special occasions, the classic dining room is an excellent choice, while the cozy breakfast nook is ideal for casual meals and snacks.
Retreat to the tranquil master bedroom at the end of the day, complete with a private bath featuring a garden tub, a refreshing shower, dual vanities, and a walk-in closet.
The utility/laundry room offers easy accessibility. Consider the option of incorporating a future in-law suite for an aging relative.
The two children’s bedrooms come with walk-in closets and direct access to the bathroom. Additionally, the garage provides the possibility of a sizable workshop.
The upper level of this home design accommodates future rooms and storage space. Builders emphasize the versatility of the unfinished basement, where you can consider adding interesting rooms to suit your needs.
Source: Plan THD-7382
You May Also Like
Up To 7-Bed Luxury French Country House With Private In-Law Apartment (Floor Plan)
Double-Story, 3-Bedroom Modern Farmhouse Under 2,400 Square Feet with Expansive Front Porch (Floor P...
5-Bedroom LaBeaux House (Floor Plans)
3-Bedroom Maverick Farmhouse-Style Home (Floor Plans)
4-Bedroom The Simon: Welcoming Craftsman design (Floor Plans)
Single-Story, 3-Bedroom Classic Country Farmhouse with Home Office (Floor Plans)
3-Bedroom Vista Views (Floor Plans)
Single-Story, 5-Bedroom Exclusive Barndominium-Style House (Floor Plan)
New American House for a Rear Sloping Lot with Angled 3-car Garage Plus a Drive-under Garage (Floor ...
Contemporary Home with First-Floor Master (Floor Plans)
Double-Story, 1-Bedroom Barn-Style Garage with Apartment Above (Floor Plans)
5-Bedroom One-Story Home with 3-Car Garage and 10 Ceilings (Floor Plans)
Single-Story, 3-Bedroom Cloverwood Exclusive Affordable Ranch Style House (Floor Plans)
4-Bedroom Rustic Country Barn-Like House (Floor Plans)
Modern Shed Roof House with Flex Room (Floor Plans)
Mountain Craftsman House with Lower Level Expansion (Floor Plans)
3-Bedroom Rustic Cottage Style House (Floor Plans)
2-Bedroom Modern-Style House With Spacious Porches (Floor Plan)
Double-Story, 4-Bedroom Rustic Barndominium Home With Loft Overlooking Great Room (Floor Plans)
4-Bedroom Graceful Flow (Floor Plans)
3-Bedroom Compact Narrow Two-Story House with Clustered Bedroom Layout - 1331 Sq Ft (Floor Plans)
Single-Story, 2-Bedroom Barndo-style Home with 1902 Square Foot Garage (Floor Plans)
4-Bedroom Barndominium with 2 Master Bedrooms (Floor Plans)
2-Bedroom Country Mountain House with Wrap Around Porch (Floor Plans)
Double-Story, 4-Bedroom The Reid Beautiful Modern Farmhouse Style House (Floor Plans)
Lakeside Cabin Home With 2 Bedrooms, 2 Bathrooms & Vaulted Ceilings (Floor Plans)
4-Bedroom Green Hills Exclusive Farmhouse Craftsman Style House (Floor Plans)
Double-Story European-Style House With 2-Car Garage & Lower-Level Apartment Option (Floor Plans)
Contemporary Florida Style Home (Floor Plans)
Exclusive Single-Story Home With Private Master Suite And 4-Car Garage (Floor Plan)
Rustic Farmhouse with Unfinished Bonus Room Above Garage - 2531 Sq Ft (Floor Plans)
3-Bedroom Country Home with 3 Beds and 3 Fresh Air Spaces (Floor Plans)
4-Bedroom Modern Farmhouse with a Party Deck Above the Garage (Floor Plans)
Single-Story, 4-Bedroom The Marcourt (Floor Plan)
3-Bedroom Prairie-Style House with Open Concept Great Room - 1947 Sq Ft (Floor Plans)
4-Bedroom Modern Farmhouse with Expansive Rear Porch and 3-Car Garage (Floor Plans)

 Main Floor Plan
Main Floor Plan Second Floor Plan
Second Floor Plan Basement Floor Plan
Basement Floor Plan A white pillar and a white side wall, seen from the front.
A white pillar and a white side wall, seen from the front. The front entrance is with a majestic white column.
The front entrance is with a majestic white column. The image displays a perspective from behind, showcasing the enclosed porch.
The image displays a perspective from behind, showcasing the enclosed porch. A coffee table accompanies an L-shaped sofa, while a cozy fireplace completes the setting.
A coffee table accompanies an L-shaped sofa, while a cozy fireplace completes the setting. The kitchen features a central island with a white color scheme, complemented by three elegant drop-down lights. The cabinets in the kitchen are also white, completing the overall aesthetic.
The kitchen features a central island with a white color scheme, complemented by three elegant drop-down lights. The cabinets in the kitchen are also white, completing the overall aesthetic. A cozy bedroom furnished with a comfortable sofa and a stylish coffee table.
A cozy bedroom furnished with a comfortable sofa and a stylish coffee table.