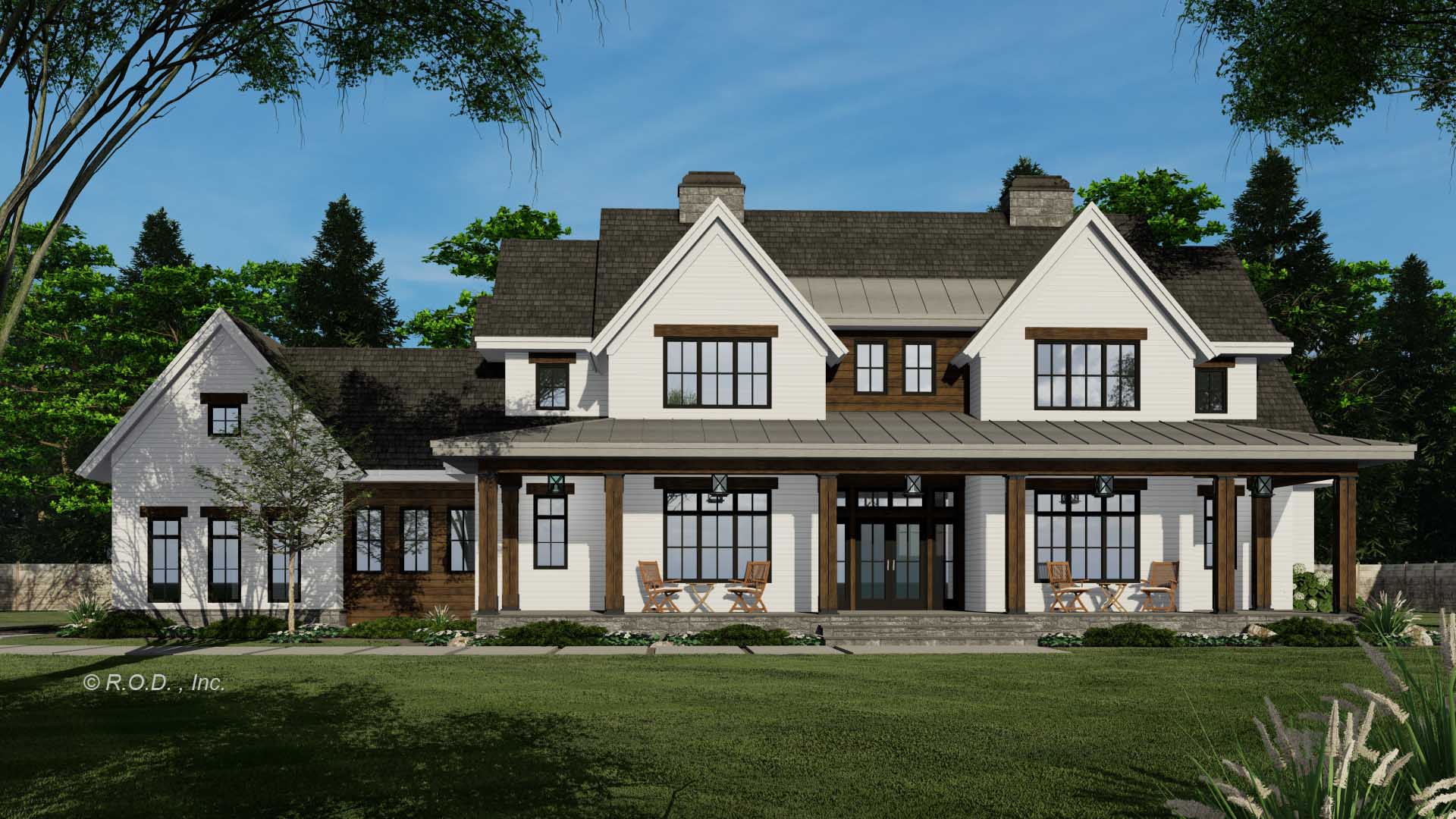
Specifications
- Area: 3,235 sq. ft.
- Bedrooms: 5
- Bathrooms: 3
- Stories: 2
- Garages: 3
Welcome to the gallery of photos for Waterstone House. The floor plans are shown below:
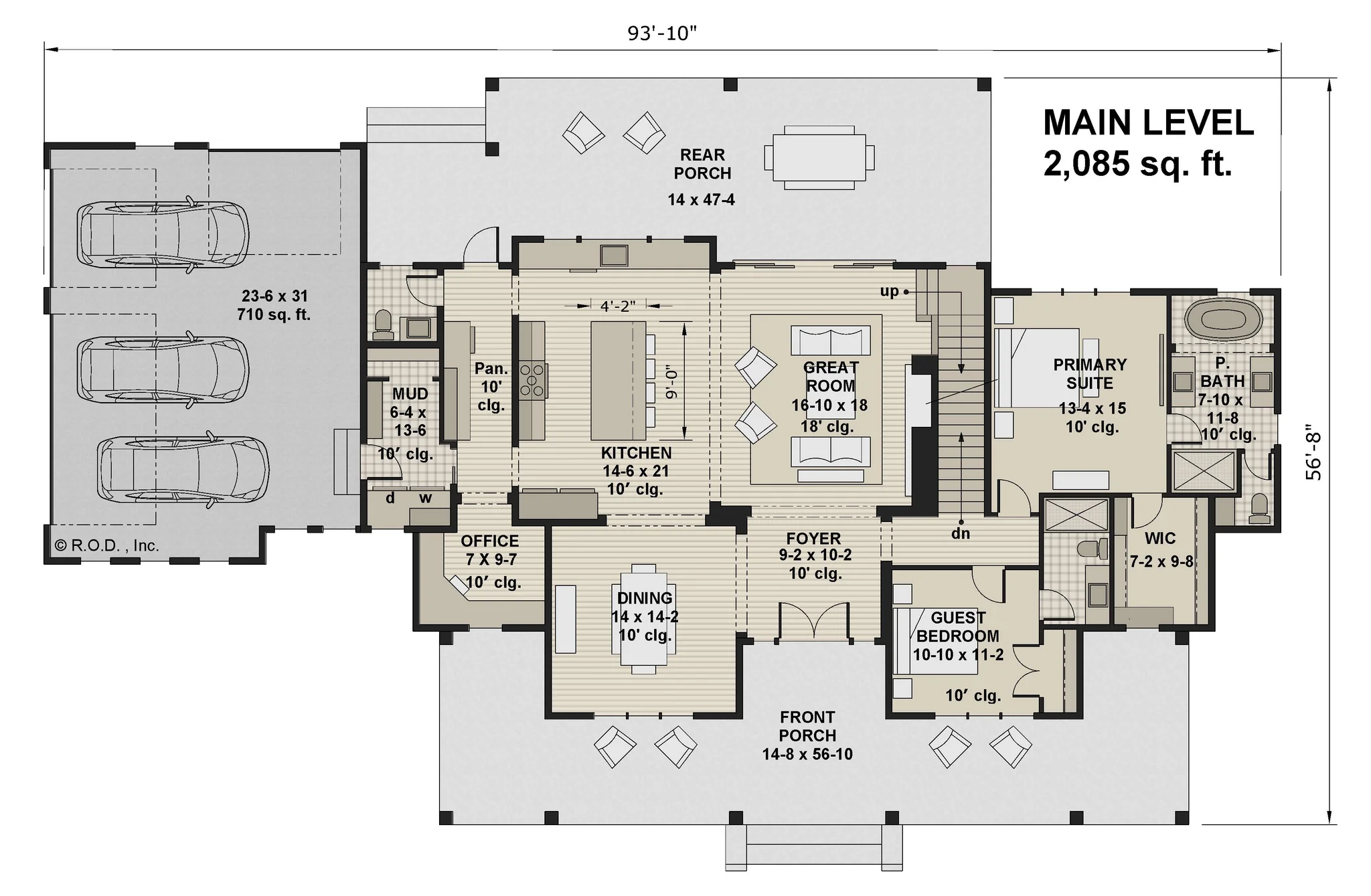
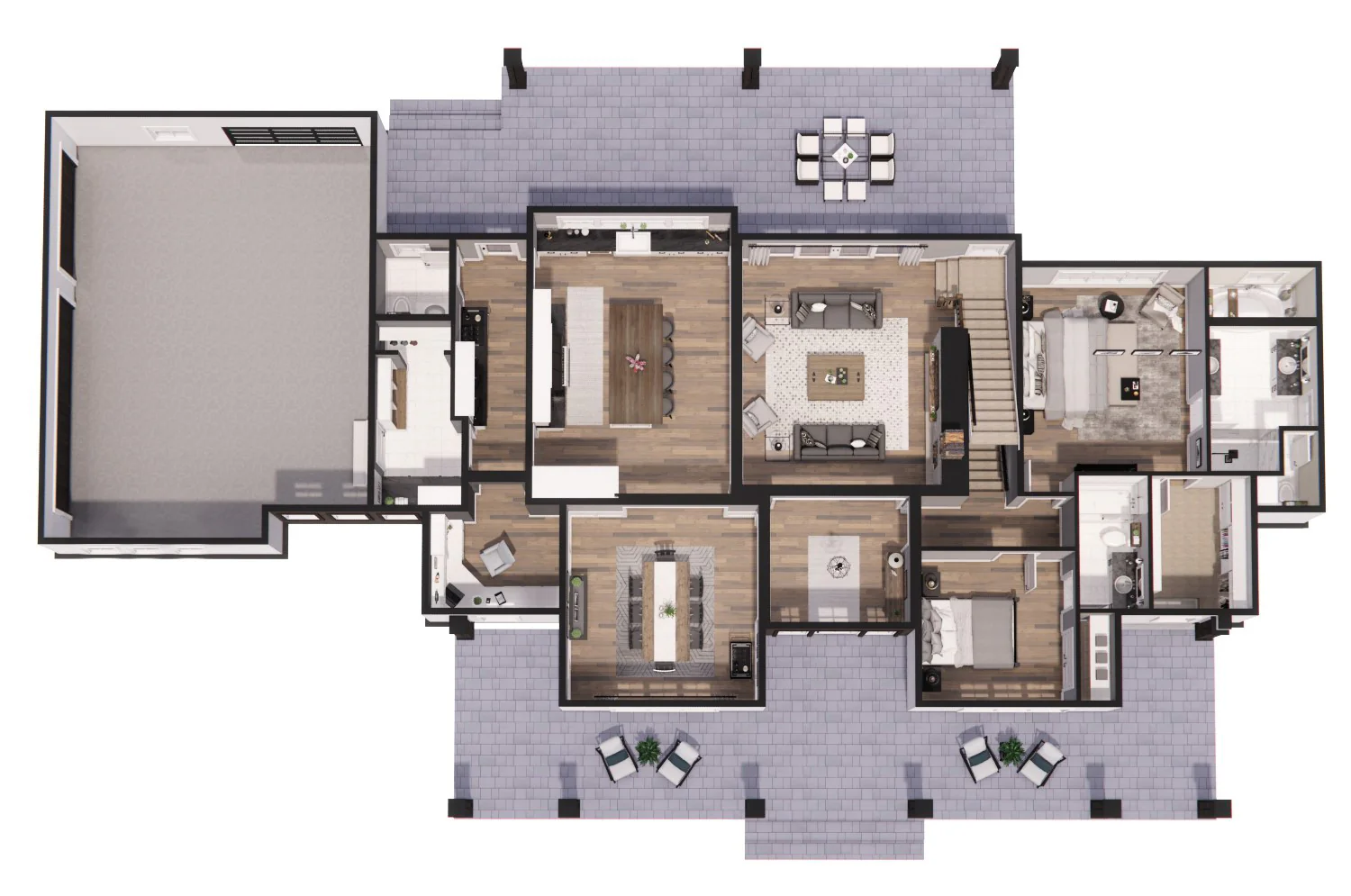
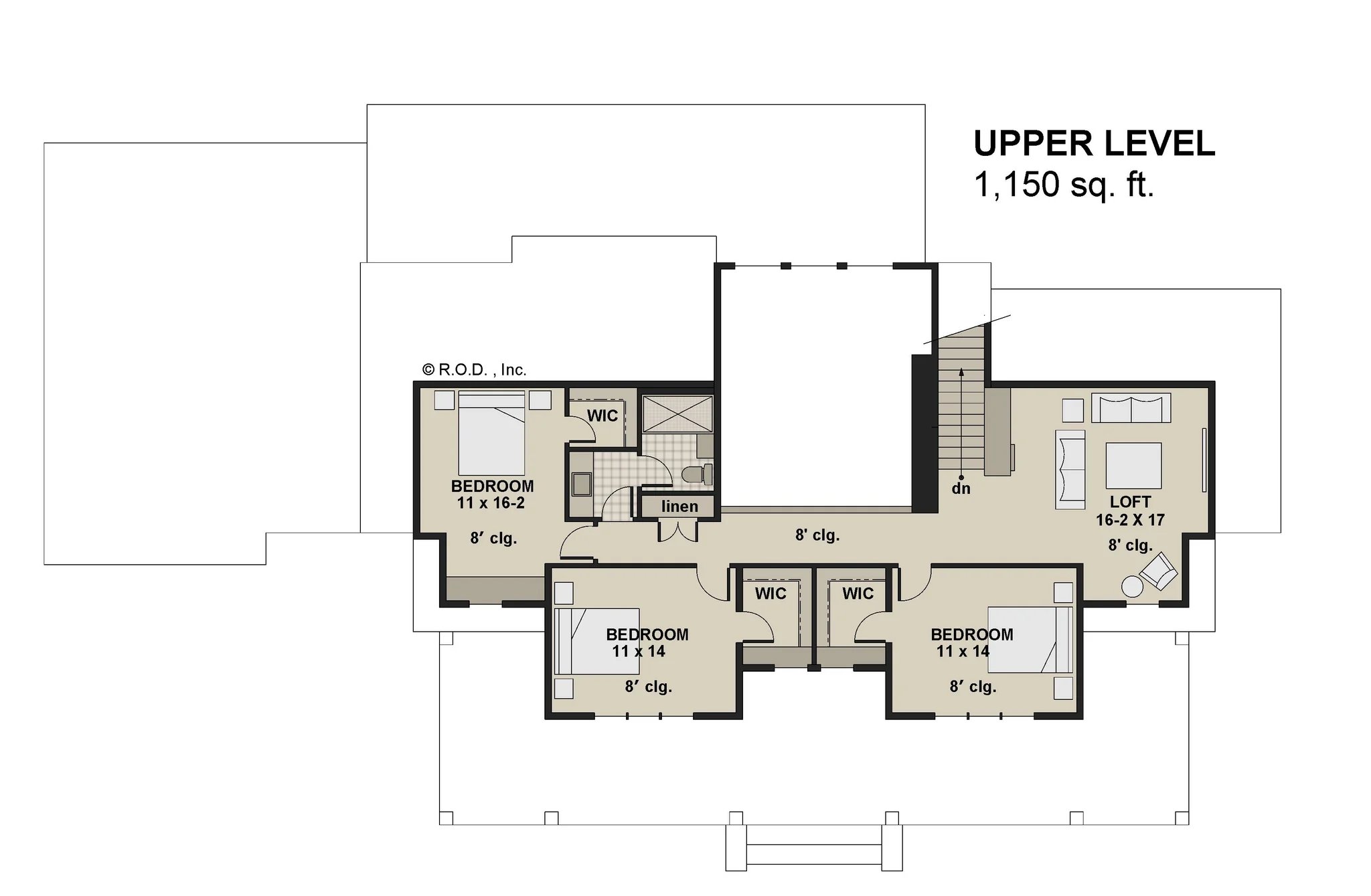
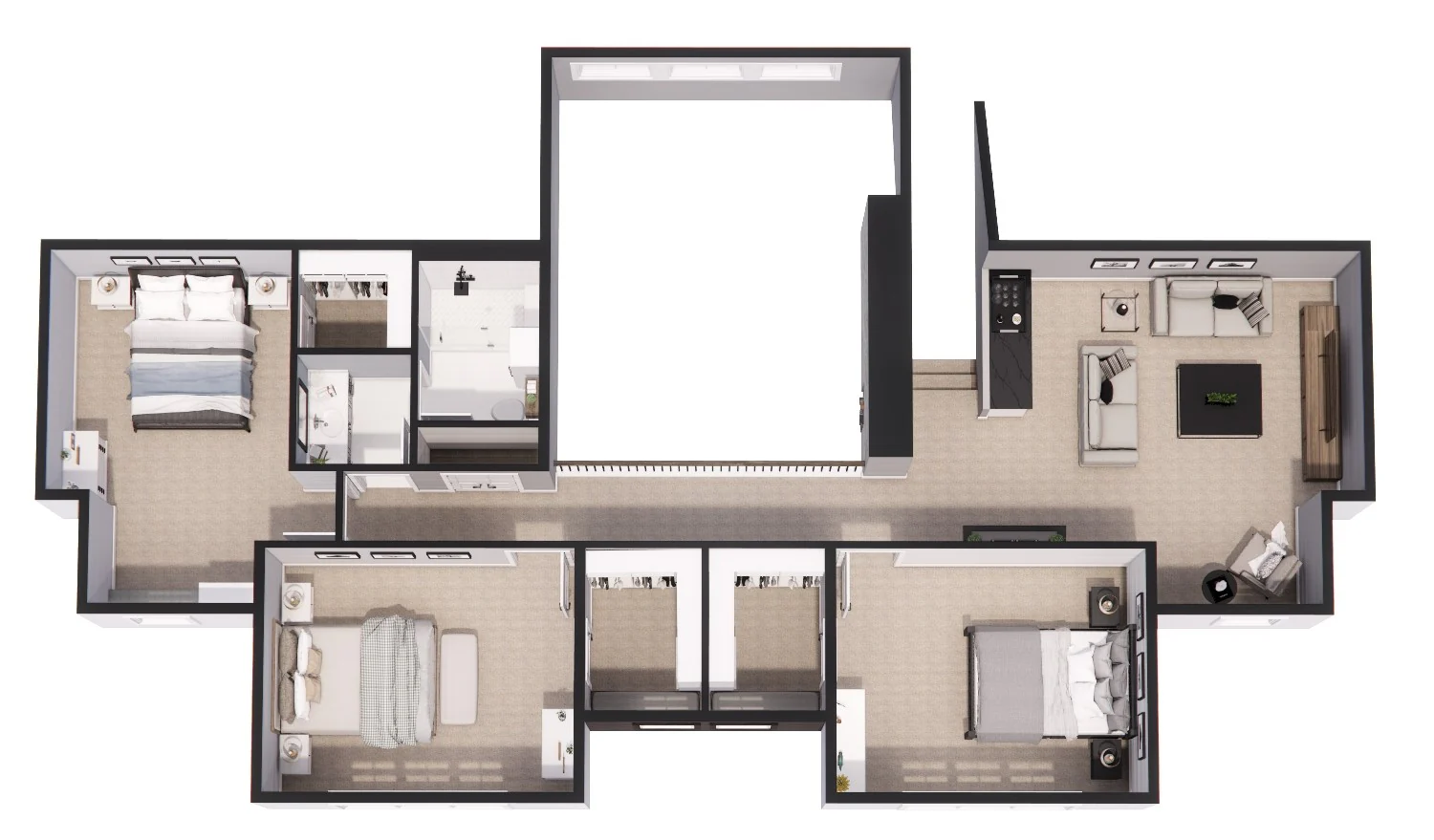
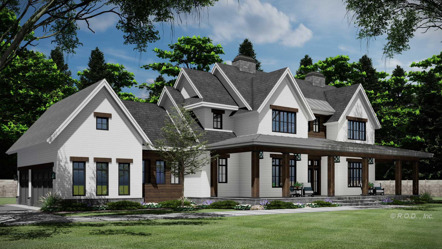
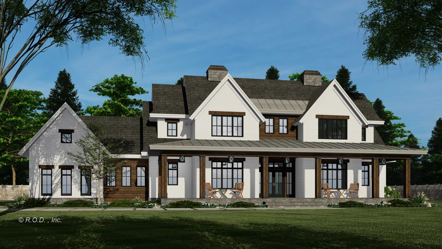
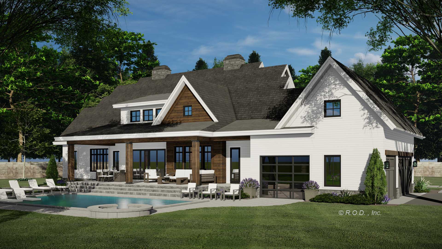
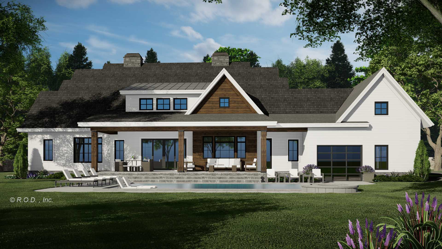
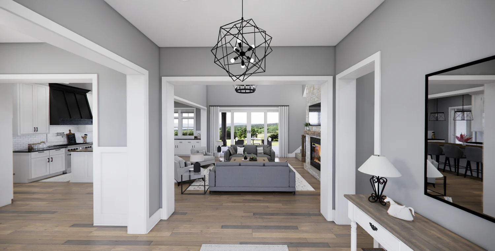
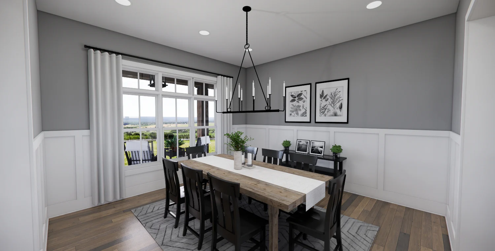
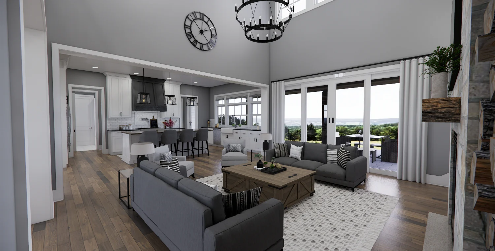
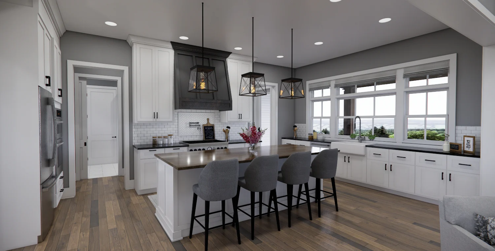
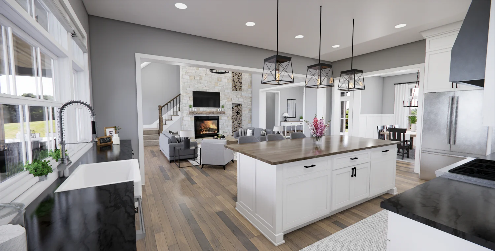
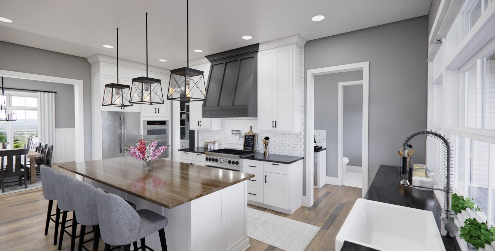
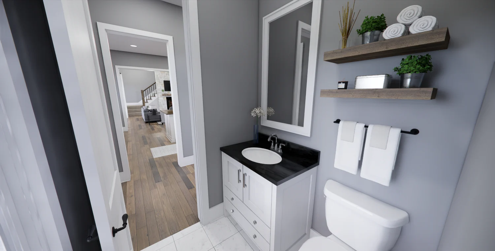
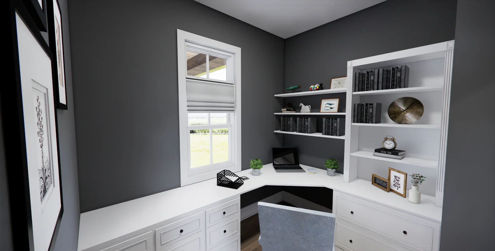
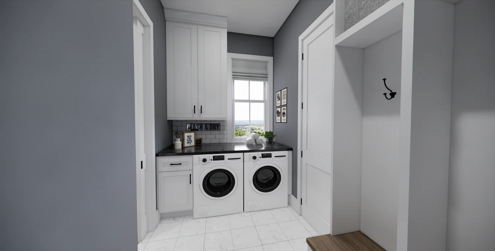
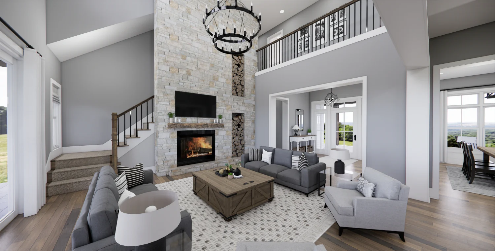
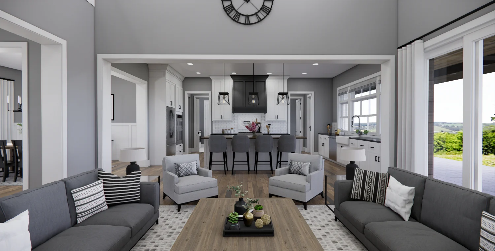
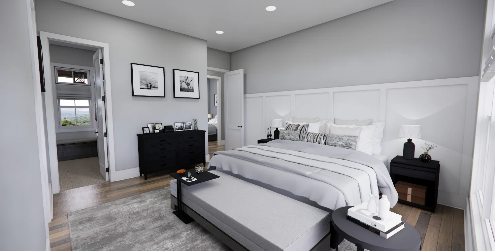
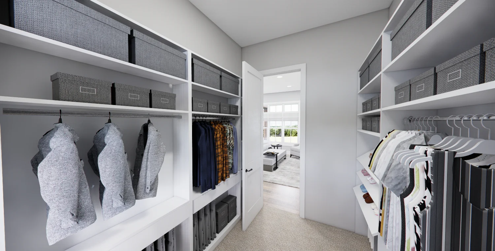
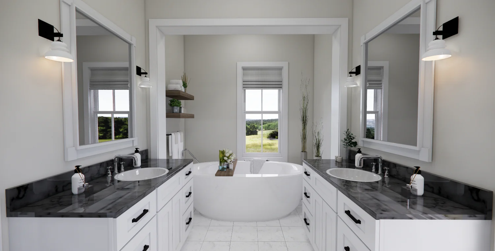
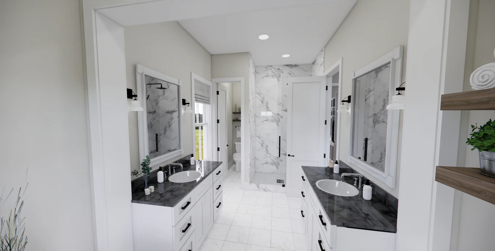
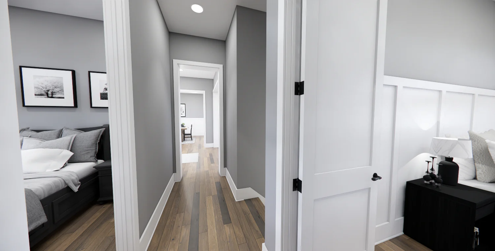
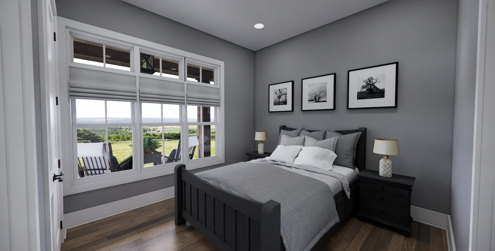
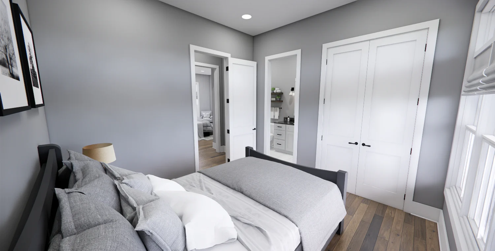
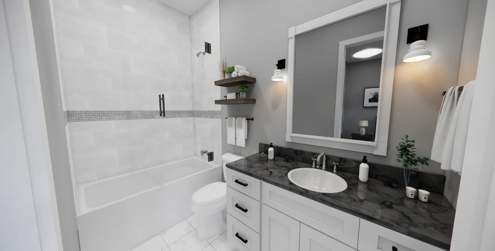
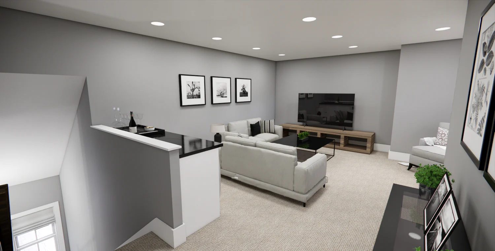
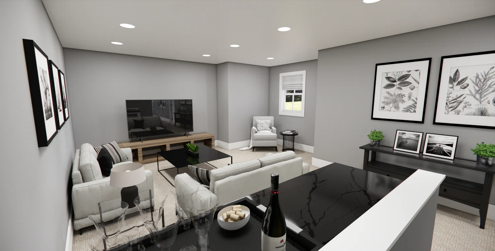
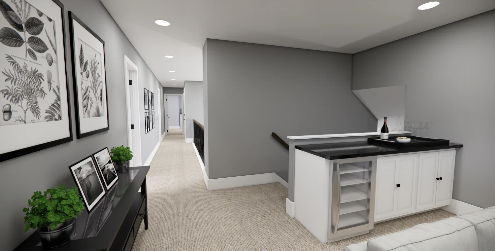
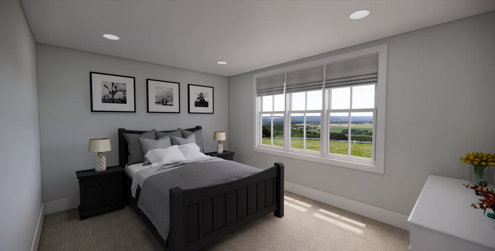
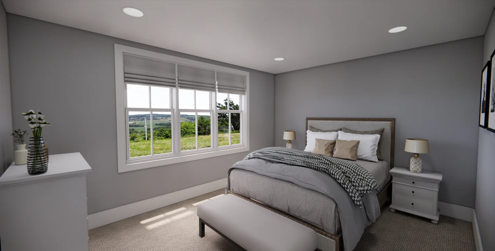
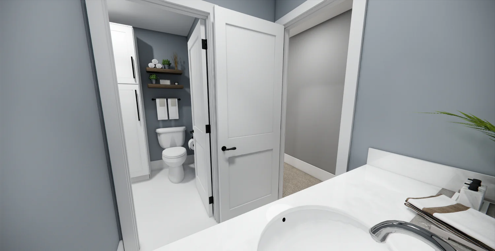
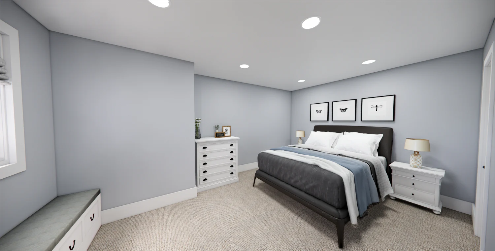
Stunning 5-Bedroom Modern Farmhouse with Timeless Style & Smart Design
Welcome to this exquisite Modern Farmhouse—a perfect blend of rustic charm and contemporary sophistication.
Boasting 3,235 square feet of beautifully crafted living space, this thoughtfully designed home features 5 bedrooms, 3.5 bathrooms, and a 3-car garage, offering both elegance and functionality for modern family living.
From the moment you arrive, the home captivates with its striking timber-accented exterior and welcoming covered front porch that sets the tone for the refined interiors within.
Inside, a gracious foyer opens into an expansive, open-concept main living area, where seamless sightlines and abundant natural light enhance the home’s warm and inviting atmosphere.
The heart of the home is the dramatic two-story great room, highlighted by an 18-foot ceiling, a stunning fireplace, and sliding glass doors that open to a generous covered rear porch—perfect for entertaining or enjoying quiet evenings outdoors.
The gourmet kitchen is a dream come true for any chef, featuring a spacious island with seating for four, abundant cabinetry, and a prep pantry conveniently located just off the garage entry.
Whether you’re cooking for a crowd or enjoying a quiet night in, this kitchen combines beauty and practicality in equal measure.
The main-level primary suite serves as a private retreat with a luxurious ensuite bath and generous closet space. A guest bedroom with an ensuite bath is also located on the main floor, ideal for extended family or visitors.
Upstairs, three additional bedrooms each feature walk-in closets, ensuring ample storage. A spacious loft provides the perfect flex space for a game room, study area, or secondary lounge.
Work from home in style with a dedicated office at the front of the house, complete with a custom wraparound built-in desk. A well-placed laundry room adds everyday convenience.
From its elegant design to its family-friendly layout, this Modern Farmhouse offers exceptional comfort, stunning detail, and a lifestyle of ease and beauty—a place you’ll be proud to call home.
You May Also Like
4-Bedroom Home With Decks Galore (Floor Plans)
2-Story, 3-Bedroom New American-Style House With Optional 4th Suite (Floor Plans)
Double-Story, 3-Bedroom The Yarborough: Narrow Brick House (Floor Plans)
Double-Story, 4-Bedroom Traditional Country House Under 2500 Square Feet (Floor Plans)
Striking Two-Story Farmhouse with Study / Flex Room and Screened Porch (Floor Plans)
Shingle Style Home with Lighthouse and Upper Level Bonus Room (Floor Plans)
Two-Story Quadplex House with Matching End Units and Middle Units (Floor Plans)
5-Bedrom House with 2nd Story Overlook (Floor Plans)
4-Bedroom Two-Story Modern Farmhouse with Upside Down Floor - 2857 Sq Ft (Floor Plans)
Double-Story, 3-Bedroom House With 2-Car Garage (Floor Plans)
5-Bedroom Master Down Newport Masterpiece (Floor Plan)
4-Bedroom The Walnut Creek: Craftsman House (Floor Plans)
House with Room for Expansion (Floor Plans)
Sweet Little Farmhouse with Wood Beams (Floor Plans)
2-Bedroom Modern Mountain Home with Loads of Natural Light (Floor Plans)
Mountain Ranch Home with Theater in Optional Lower Level (Floor Plans)
Single-Story, 3-Bedroom The Cedar Creek: Luxury house with a three-car garage (Floor Plans)
4-Bedroom Spacious Craftsman House with Playroom for Kids (Floor Plans)
3-Bedroom Country Craftsman Home with Over 3,500 Square Feet (Floor Plans)
3-Bedroom Williamsburg Affordable Farmhouse Style House (Floor Plans)
Multi-Gabled Craftsman Home With Elevator-Accessible Guest Studio Suite (Floor Plan)
3-Bedroom Craftsman House with 2-Sided Indoor-Outdoor Fireplace (Floor Plans)
Luxury Mountain Craftsman Home for Side-sloping Lot (Floor Plans)
Southern Country with Front & Rear Porches (Floor Plans)
Double-Story, 4-Bedroom Meadow Ridge House (Floor Plan)
Storybook Bungalow with Bonus Over the Garage (Floor Plans)
Double-Story Tiny Barndominium House (Floor Plans)
Modern Cottage with Hidden Library (Floor Plans)
4-Bedroom The Agatha: Cottage house for a narrow lot (Floor Plans)
Single-Story, 4-Bedroom High-End Mountain House with Bunkroom (Floor Plans)
3-Bedroom, The Liberty Hill (Floor Plans)
Single-Story, 3-Bedroom Sweet Magnolia Transitional Style House (Floor Plans)
Single-Story, 2-Bedroom Cottage with Covered Vaulted Ceiling (Floor Plans)
3-Bedroom True Log Home Under 1,600 Square Feet with Loft and Breezeway-Attached Garage (Floor Plans...
Single-Story Southern Traditional House With Wraparound Porch & Spacious Garage (Floor Plans)
3-Bedroom Carbonado: Craftsman ranch home (Floor Plans)



































