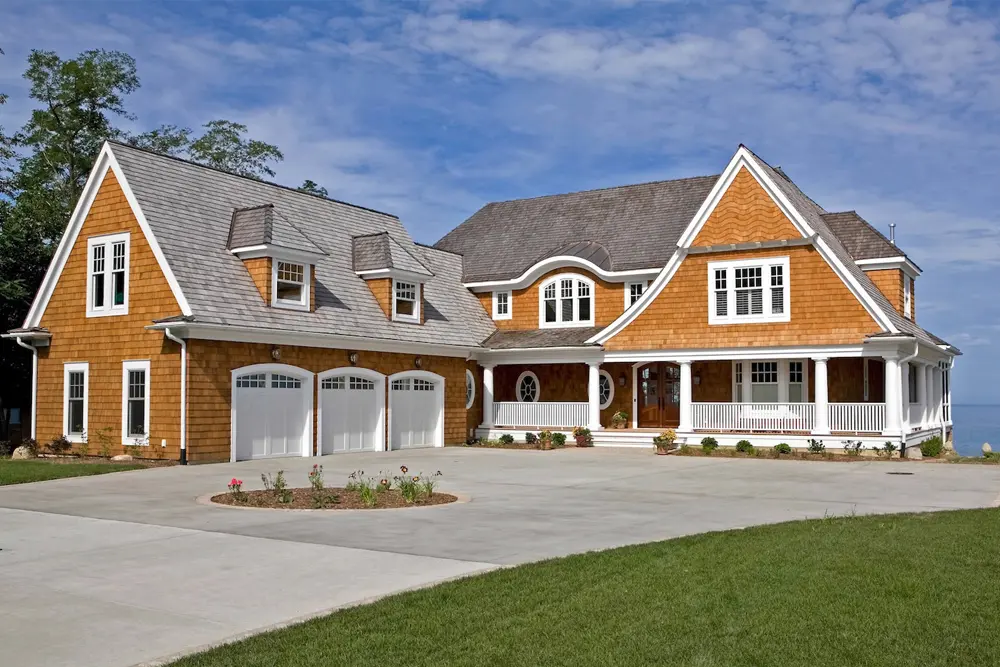
Specifications
- Area: 4,580 sq. ft.
- Bedrooms: 5
- Bathrooms: 5
- Stories: 2
- Garages: 3
Welcome to the gallery of photos for Shingle with Second Floor Master. The floor plans are shown below:
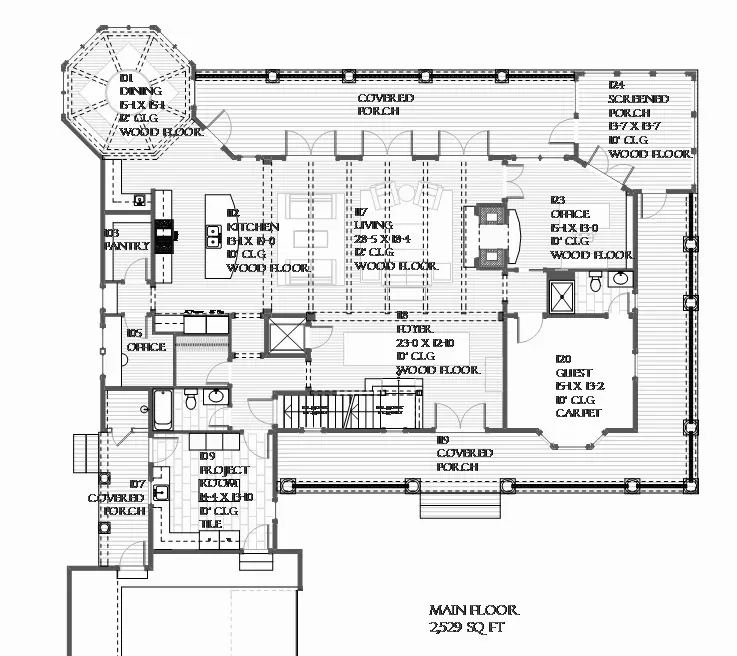
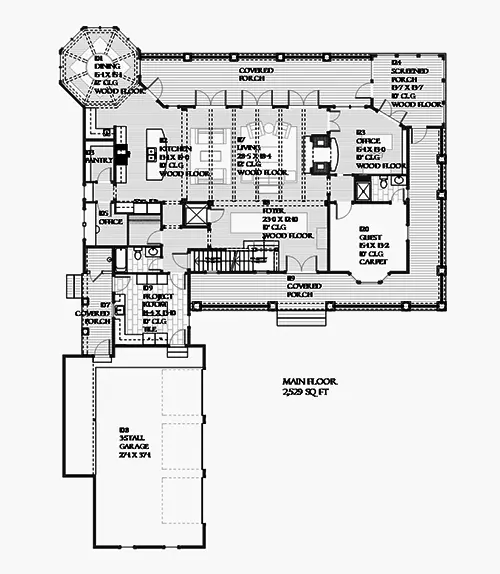
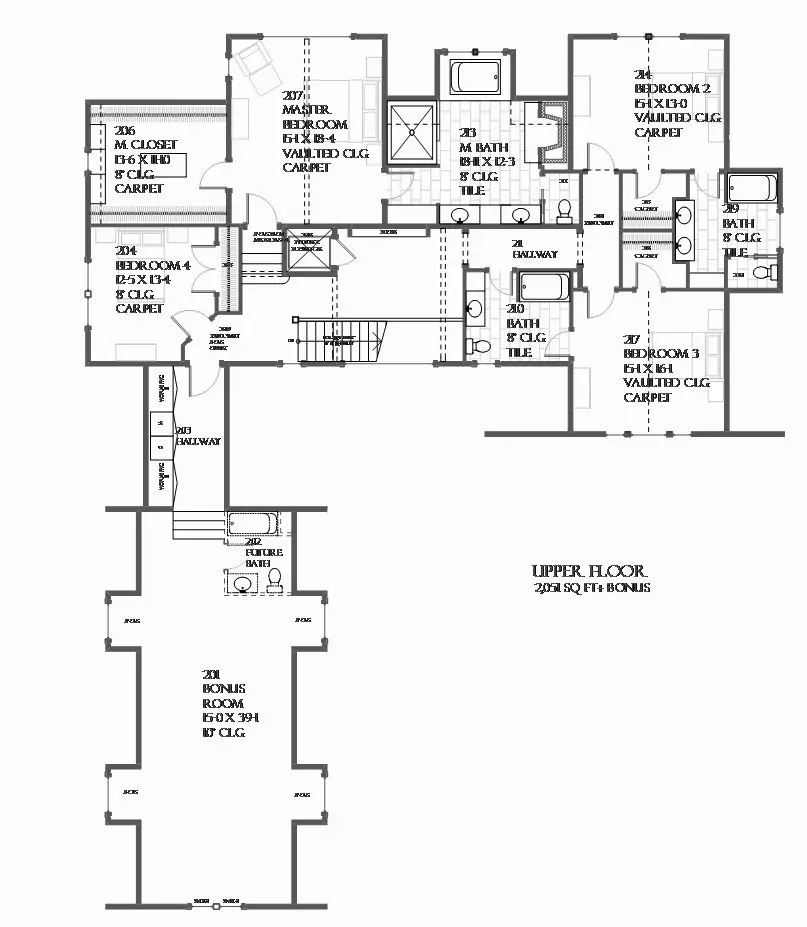
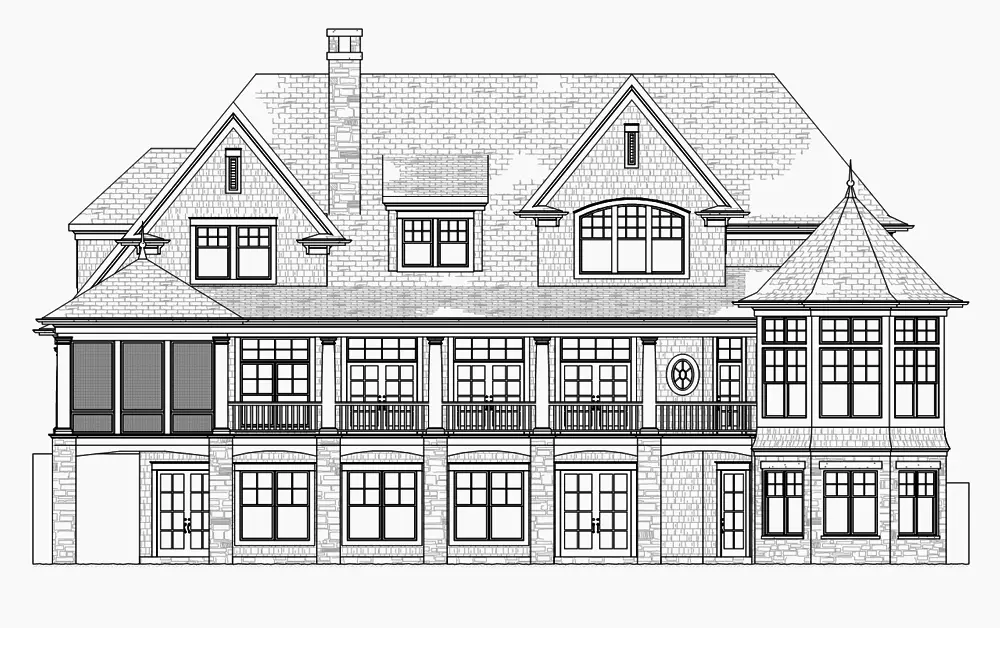
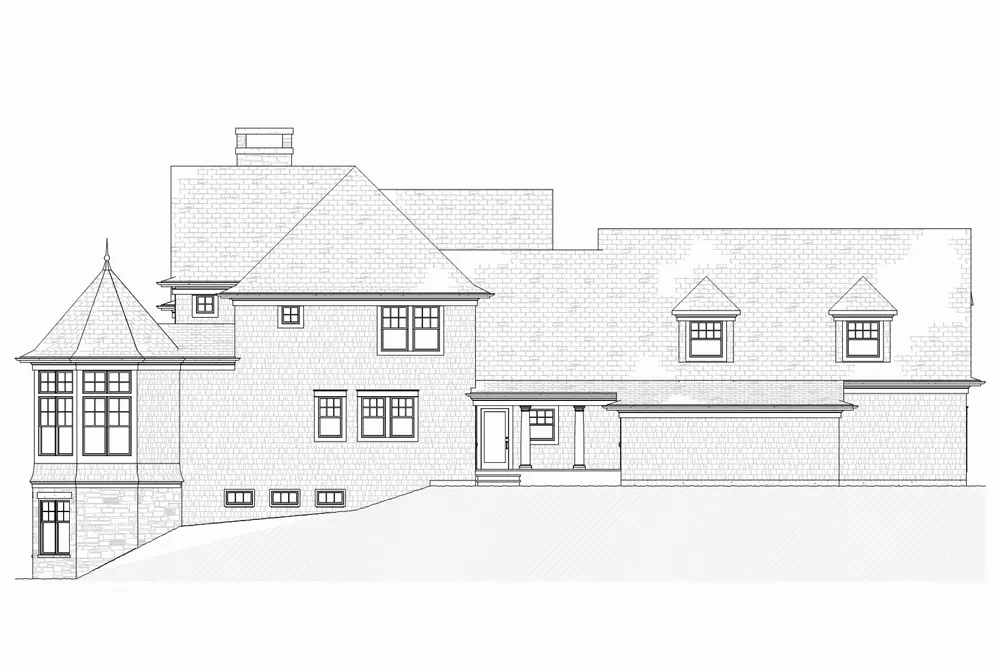
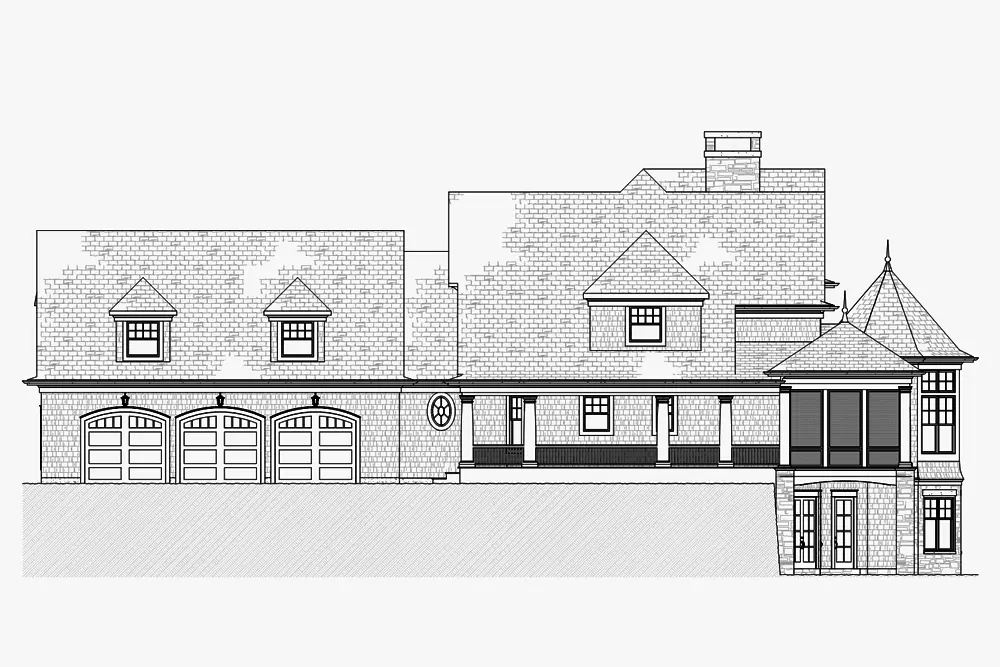
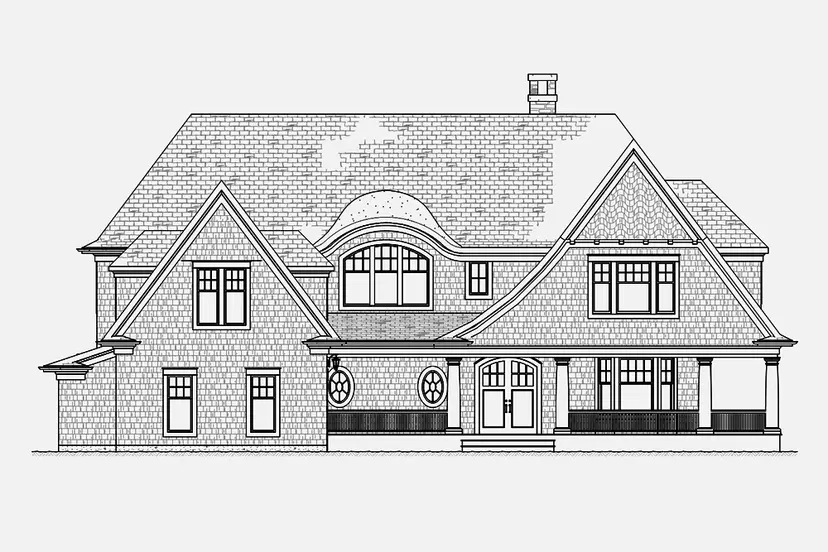

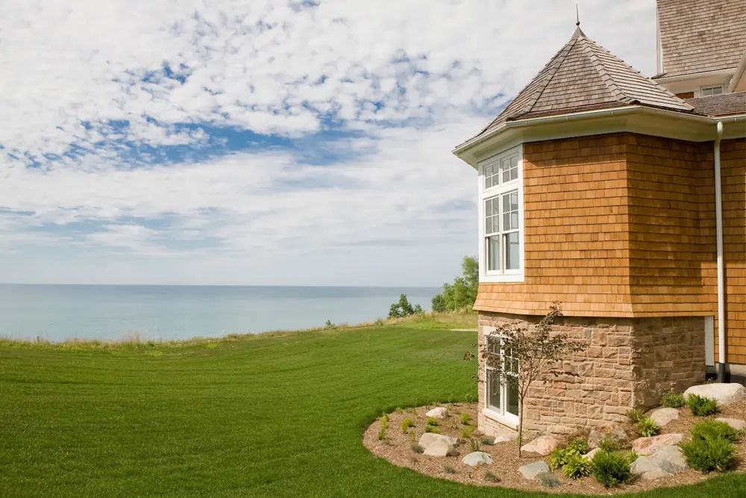
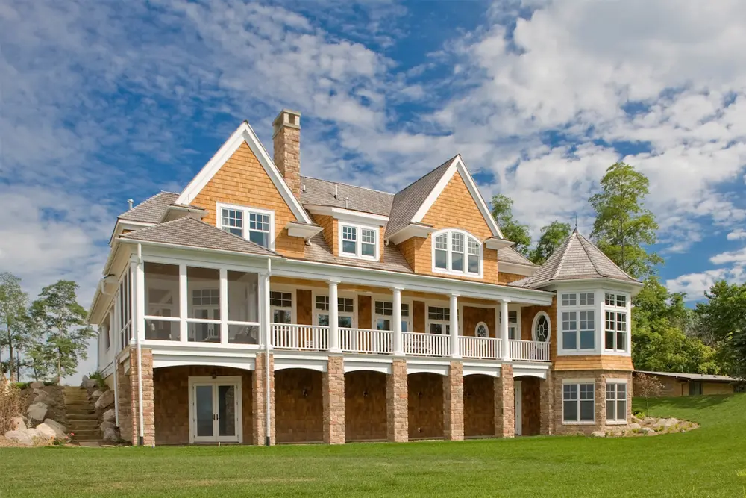
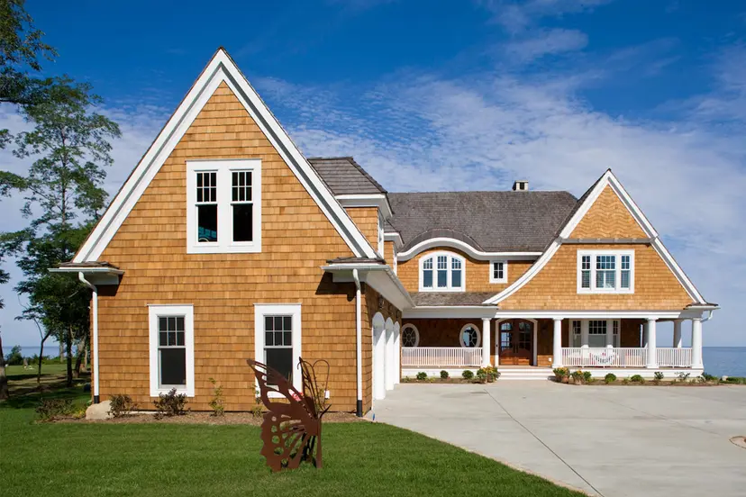
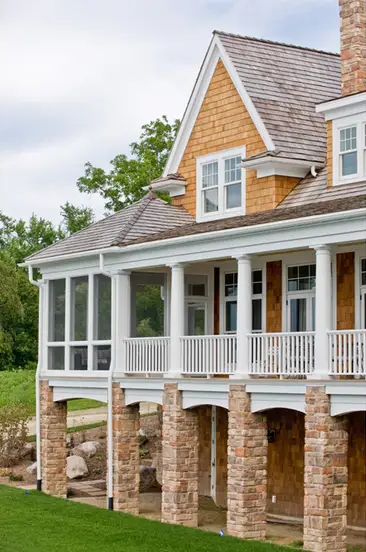
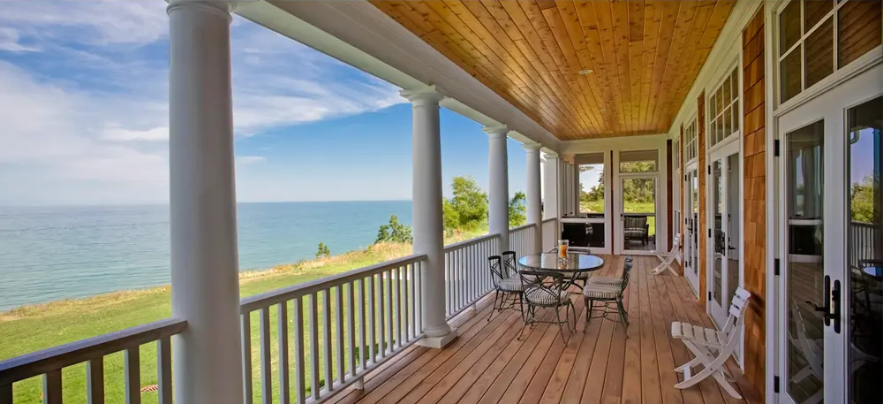
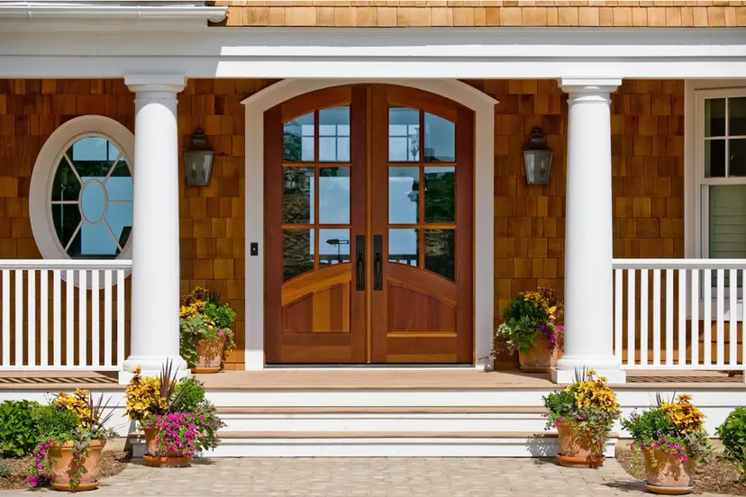
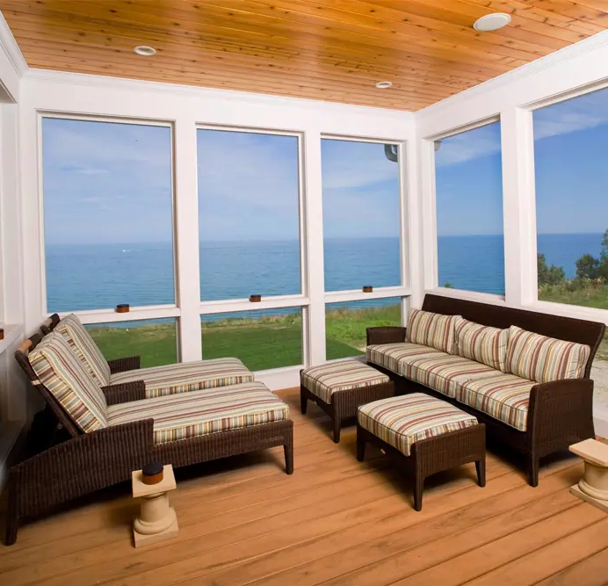
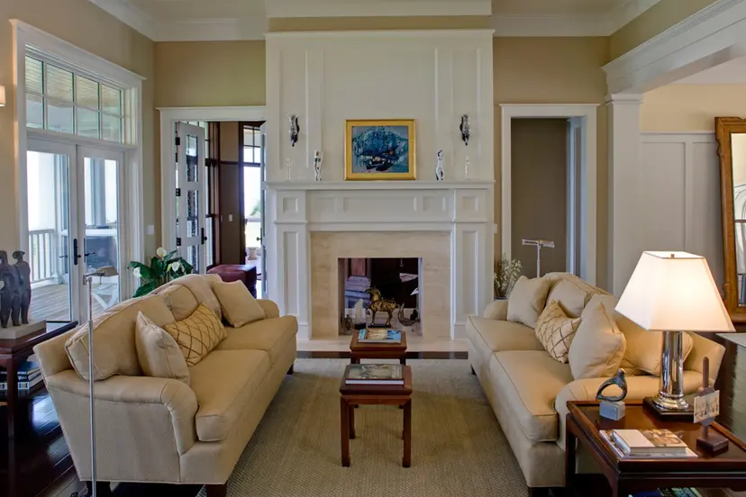
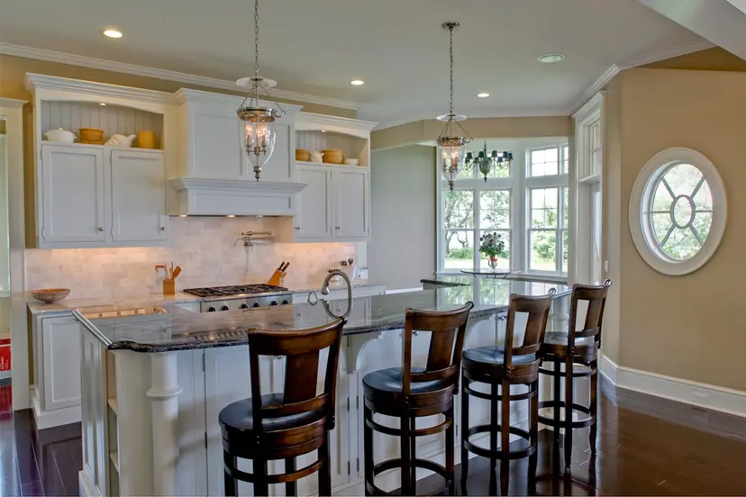
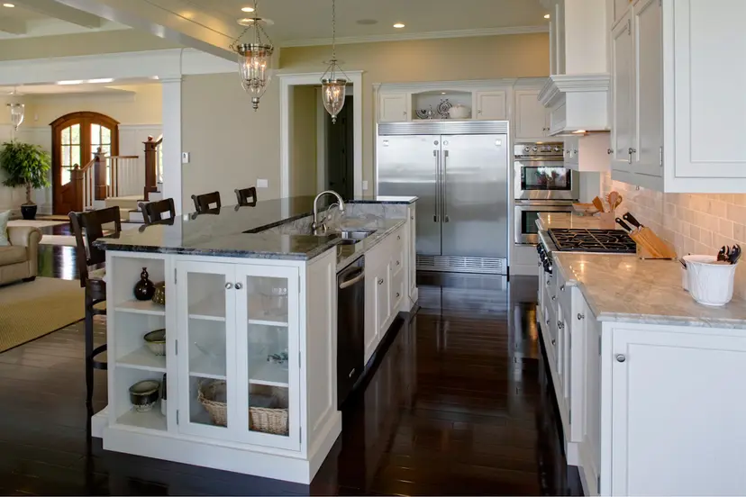
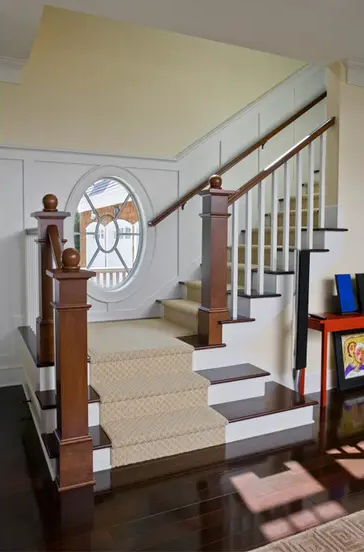
This charming Shingle-style home with traditional touches offers 4,580 square feet of beautifully designed living space. The two-story layout features five spacious bedrooms, providing ample room for family and guests.
You May Also Like
Single-Story, 2-Bedroom Cutely Packaged Starter (or Vacation or Retirement) House (Floor Plans)
Double-Story Modern Barndominium House With Two Bedroom Suites (Floor Plan)
Exclusive Transitional House with Multi-level Rear Deck (Floor Plans)
Two-Story Traditional Multi-Family House with Loft and Pocket Office - 1812 Sq Ft Per Unit (Floor Pl...
2-Story Craftsman House with Bonus Room (Floor Plans)
Single-Story, 3-Bedroom Rustic with Split Master Bedroom (Floor Plans)
3-Bedroom Craftsman House with Main Suite Private Deck (Floor Plans)
Single-Story Modern Home With Flex Rooms, Outdoor Spaces & 3-Car Garage (Floor Plans)
Single-Story, 3-Bedroom French Country Charmer (Floor Plans)
Contemporary House With Guest Cottage (Floor Plan)
Three-Story Multi-Plex House with All Bedrooms Upstairs - 5586 Sq Ft (Floor Plans)
3-Bedroom Transitional House with Indooor-Outdoor Living and a Curved Veranda - 3771 Sq Ft (Floor Pl...
Double-Story, 4-Bedroom Rustic Craftsman with Jack & Jill Bathroom (Floor Plans)
Double-Story, 3-Bedroom House with Lower Level Expansion (Floor Plans)
Double-Story, 4-Bedroom Farmhouse with Wraparound Porch and Laundry Upstairs (Floor Plans)
Single-Story, 4-Bedroom Coastal House with Breakfast Area (Floor Plans)
Rustic Cottage Home With Breezeway, Bonus Room & 2-Car Garage (Floor Plans)
Shingle-clad House with Two-Sided Fireplace and Two-Story Grand Room (Floor Plans)
2-Bedroom The High Country Cottage II (Floor Plans)
Double-Story, 2-Bedroom Barndominium with Drive-thru Garage (Floor Plan)
Double-Story, 5-Bedroom Exclusive Modern Farmhouse with 4-Car Garage and Home Office (Floor Plans)
4-Bedroom 3784 Sq Ft Country with Cooking Porch (Floor Plans)
Single-Story, 3-Bedroom Country Home with Walk-in Kitchen Pantry (Floor Plans)
2652 Square Foot Mid Century Modern House with Walkout Basement Expansion (Floor Plans)
3-Bedroom Open Concept Modern Farmhouse with Carport (Floor Plans)
480 Square Foot Modern Tandem Garage with 169 Square Foot Shop (Floor Plans)
3-Bedroom The Yankton: Southern Traditional (Floor Plans)
Single-Story, 3-Bedroom Modern Barndominium Under 2,000 Square Feet with Vaulted Great Room (Floor P...
Single-Story, 2-Bedroom Craftsman with His & Her Walk-in Closets (Floor Plans)
3-Bedroom 2331 Sq Ft Contemporary with Den (Floor Plans)
Double-Story, 3-Bedroom 2,499 Sq. Ft. Modern Farmhouse with Bonus Room (Floor Plans)
3-Bedroom Marymount (Floor Plans)
3-Bedroom Traditional Farmhouse with Vaulted Living Room - 1297 Sq Ft (Floor Plans)
Vita Encantata Beautiful Craftsman Style House (Floor Plans)
Double-Story, 4-Bedroom Mountain Contemporary Home with Dramatic Open Floor and Two Master Suites (F...
Double-Story, 5-Bedroom Pine Lake Cottage (Floor Plans)
