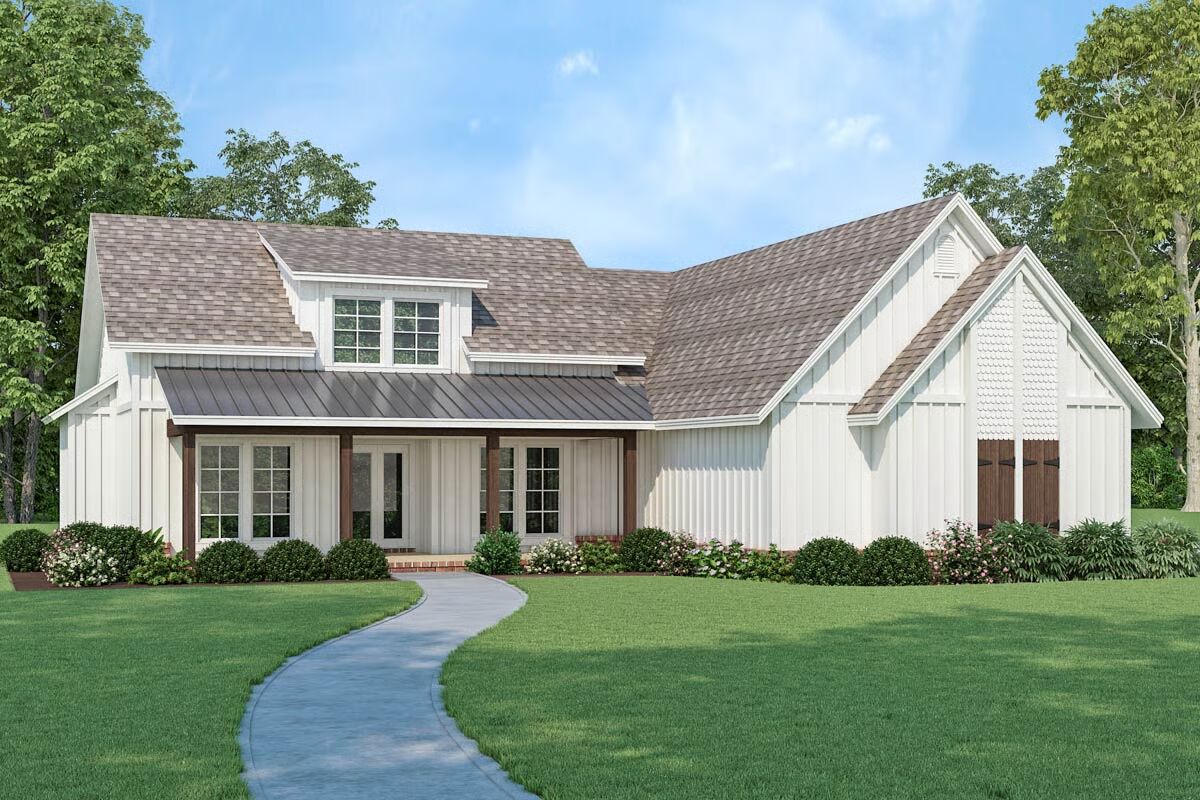
Specifications
- Area: 1,512 sq. ft.
- Bedrooms: 3
- Bathrooms: 2
- Stories: 1
- Garages: 2
Welcome to the gallery of photos for Modern Farmhouse with Formal Dining Room – 1512 Sq Ft. The floor plan is shown below:
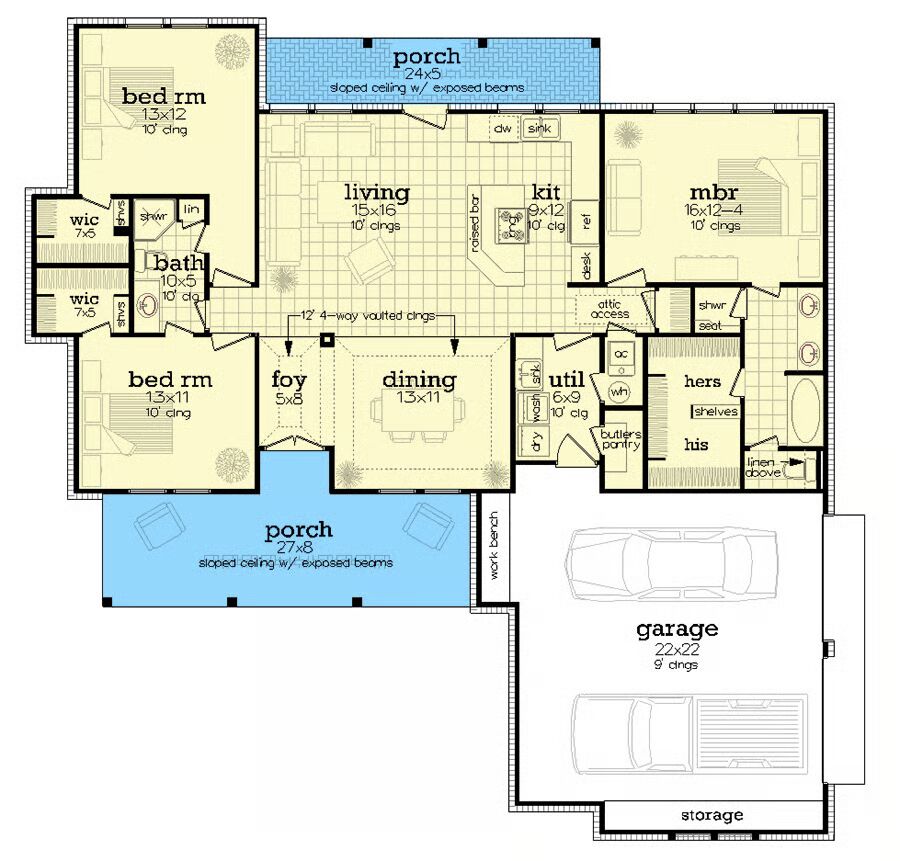

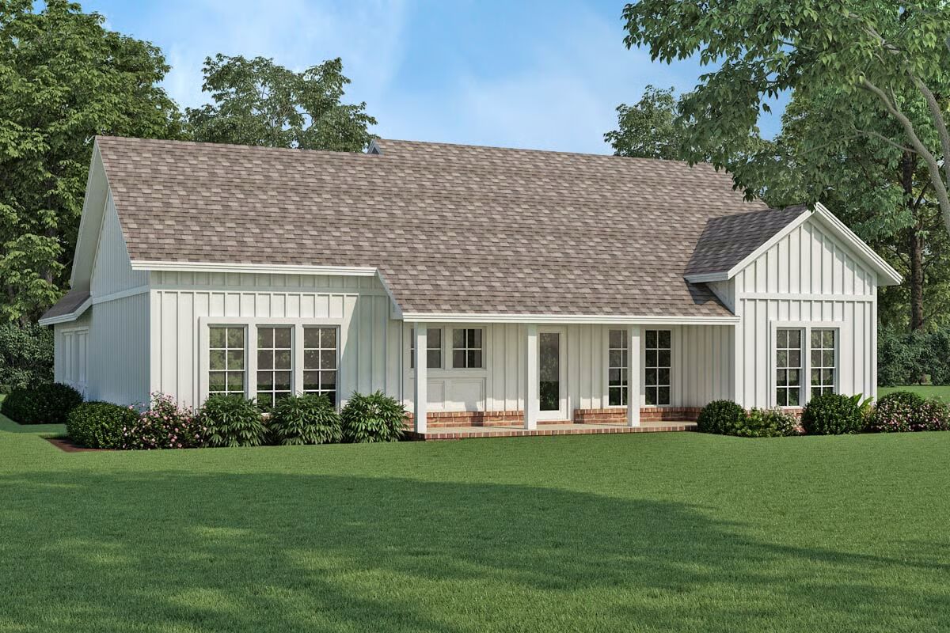
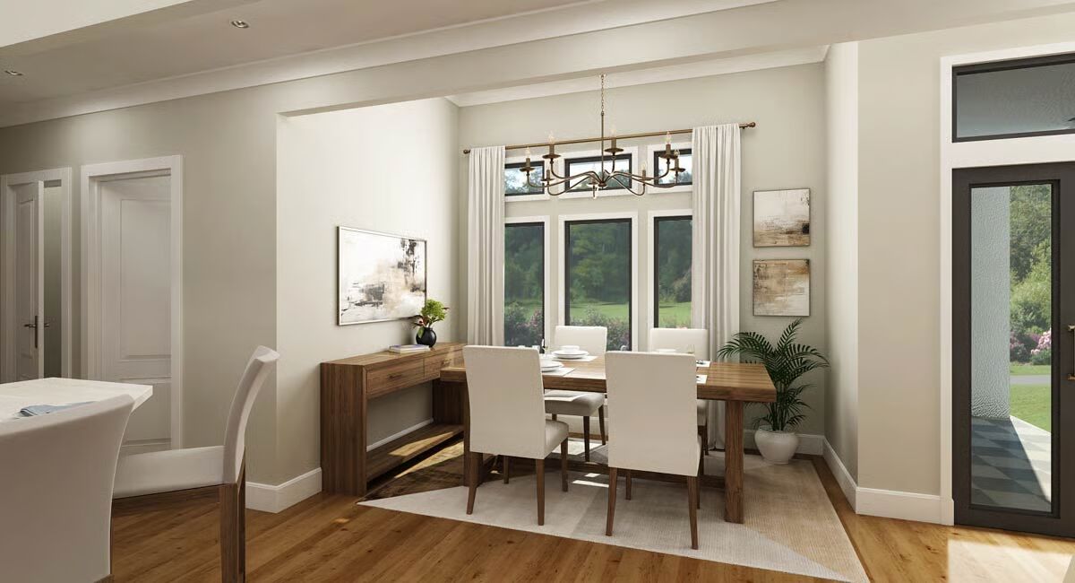
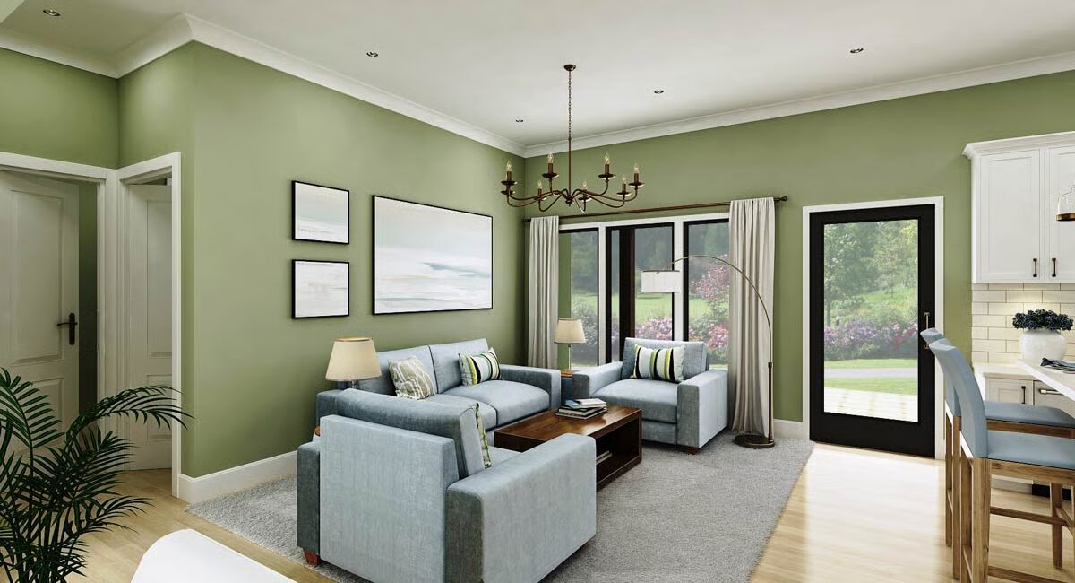
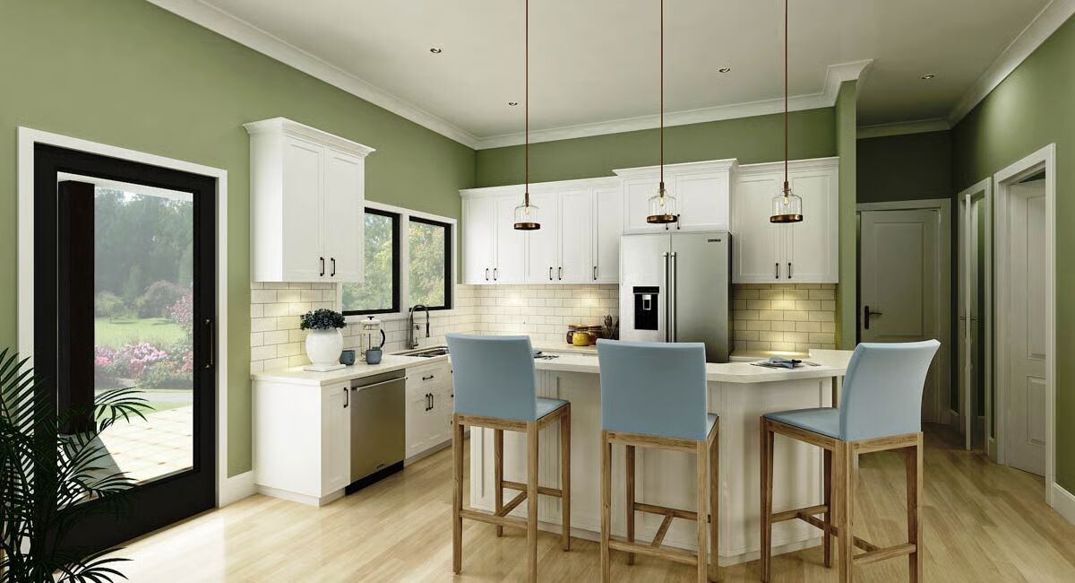
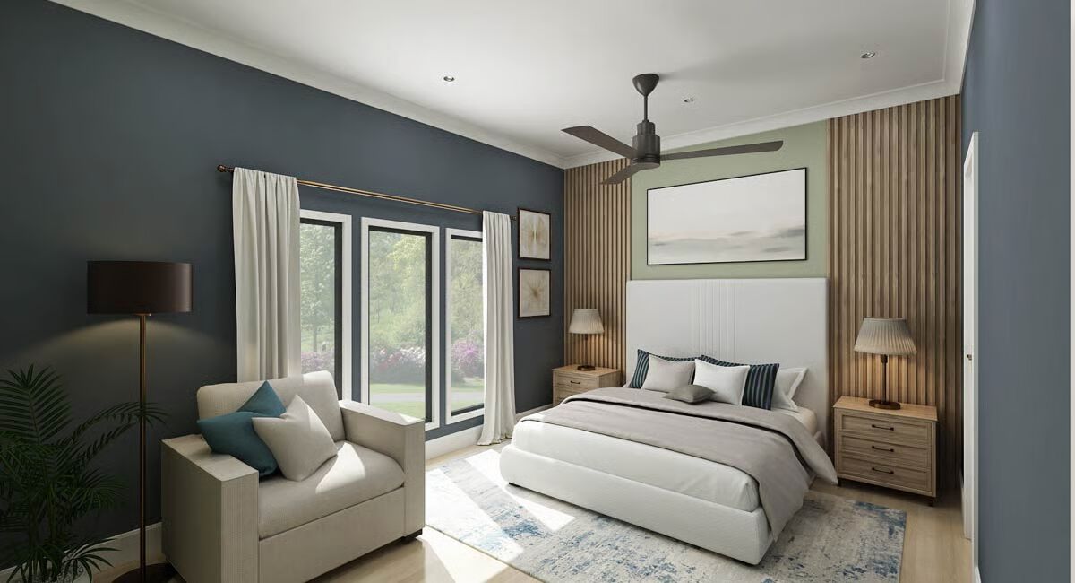
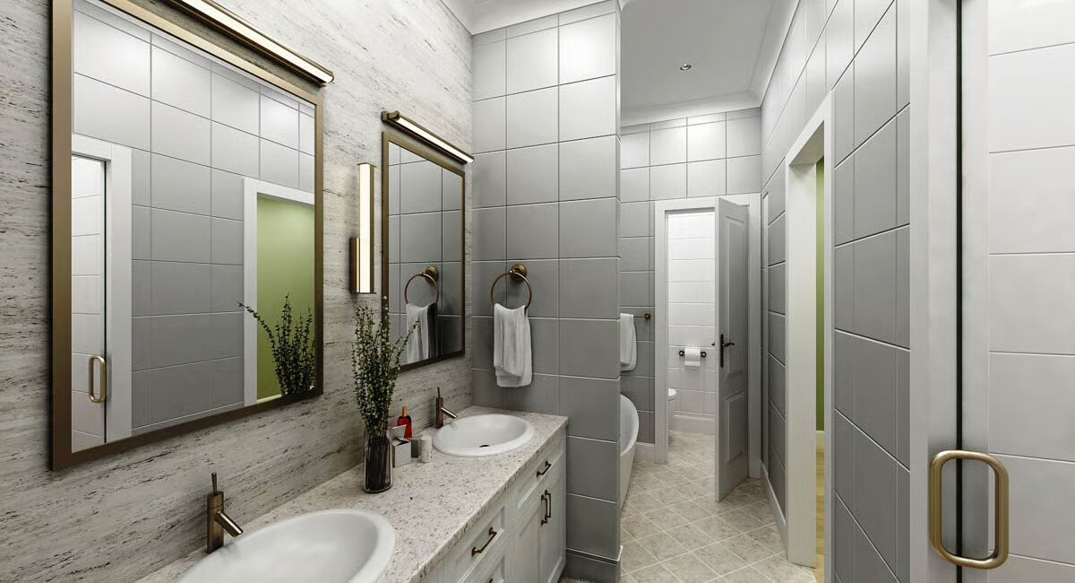
This efficient 1,512 sq. ft. modern farmhouse blends timeless character with smart functionality. Vertical board-and-batten siding, brick accents, and a welcoming front porch with exposed beams create a classic homestead look with modern comfort.
Inside, soaring 10’–12’ ceilings enhance the open flow between the foyer, dining, living, and kitchen areas.
The kitchen shines with a raised eating bar, built-in desk, and direct access to the rear porch—perfect for outdoor entertaining. A furnished utility room with walk-in butler’s pantry connects seamlessly to both the kitchen and master suite for everyday convenience.
The master retreat enjoys garden views, a spa-inspired bath with dual vanities and soaking tub, and an oversized walk-in closet. On the opposite side of the home, two secondary bedrooms each feature walk-in closets and private bath access.
Completing the design, a two-car garage includes a built-in workshop, attic storage, and optional expandable space—all without altering the exterior.
This modern farmhouse delivers the perfect balance of charm, efficiency, and thoughtful detail.
