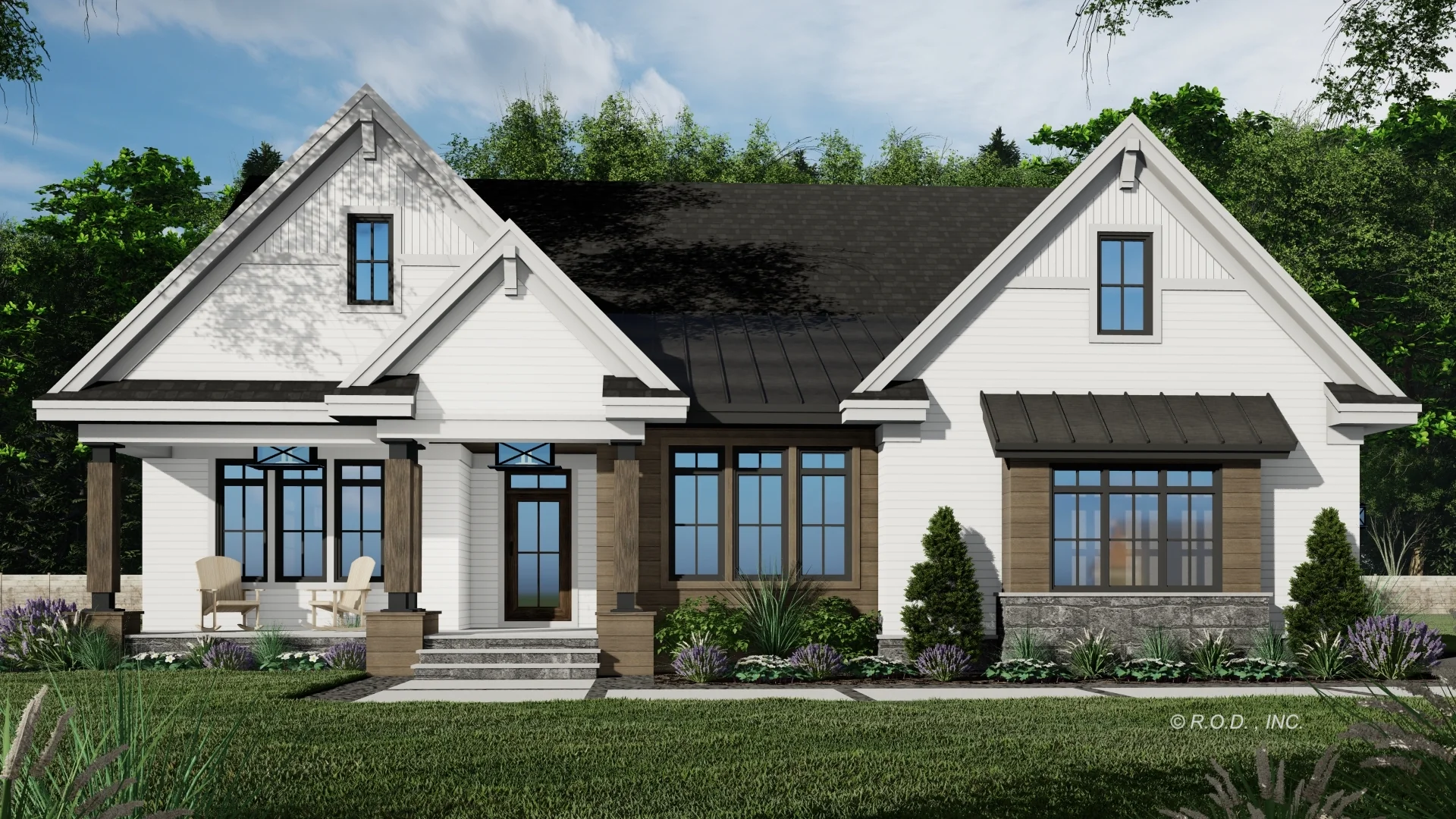
Specifications
- Area: 2,237 sq. ft.
- Bedrooms: 2
- Bathrooms: 2
- Stories: 1
- Garages: 2
Welcome to the gallery of photos for Cedar Heights House. The floor plans are shown below:
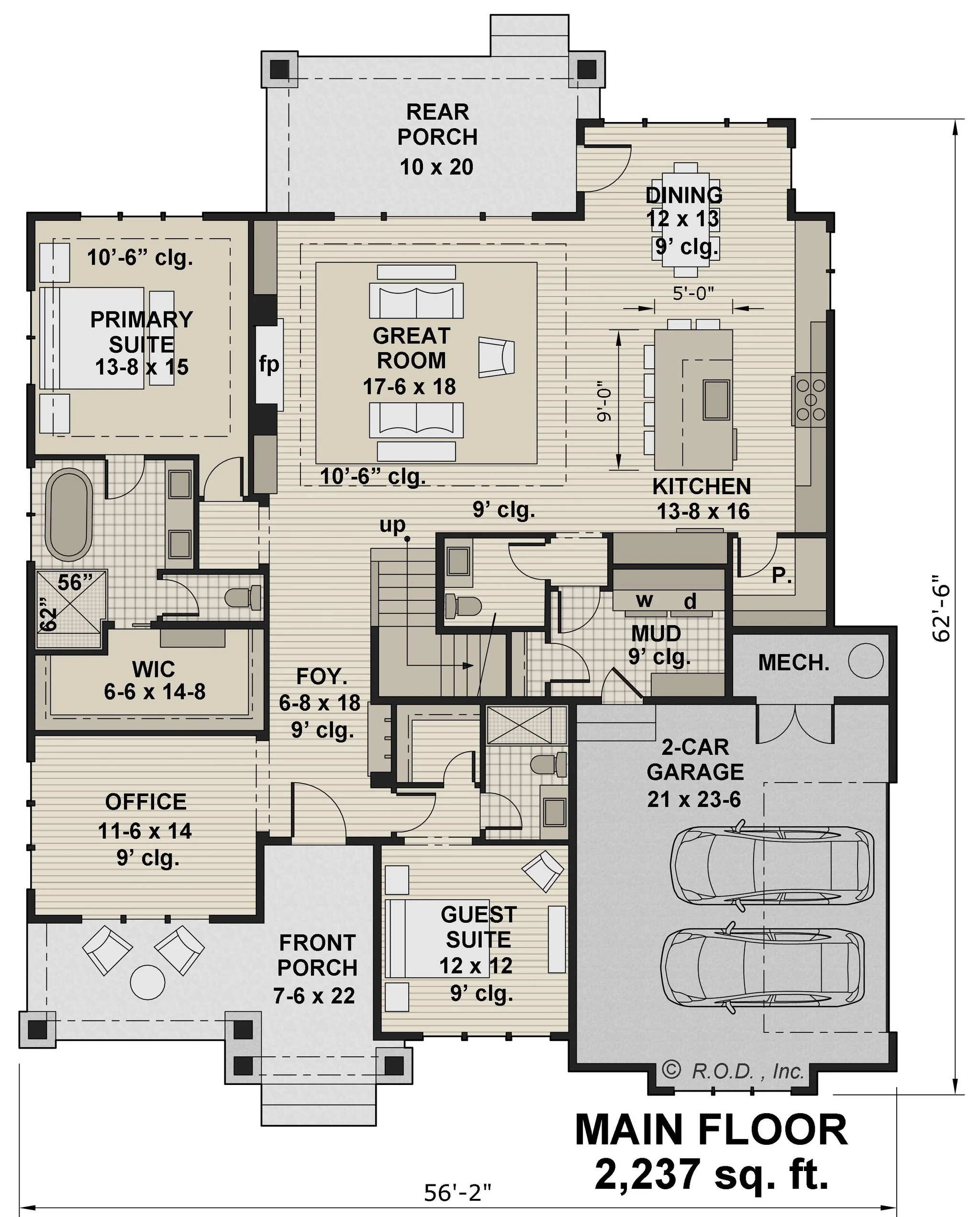
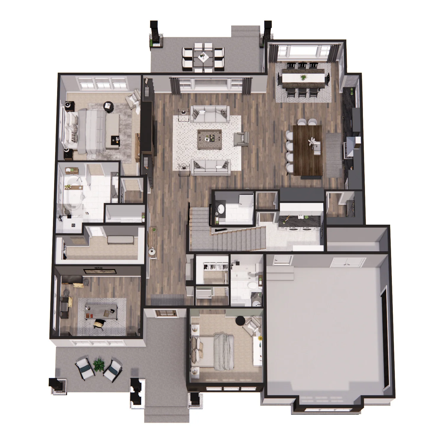
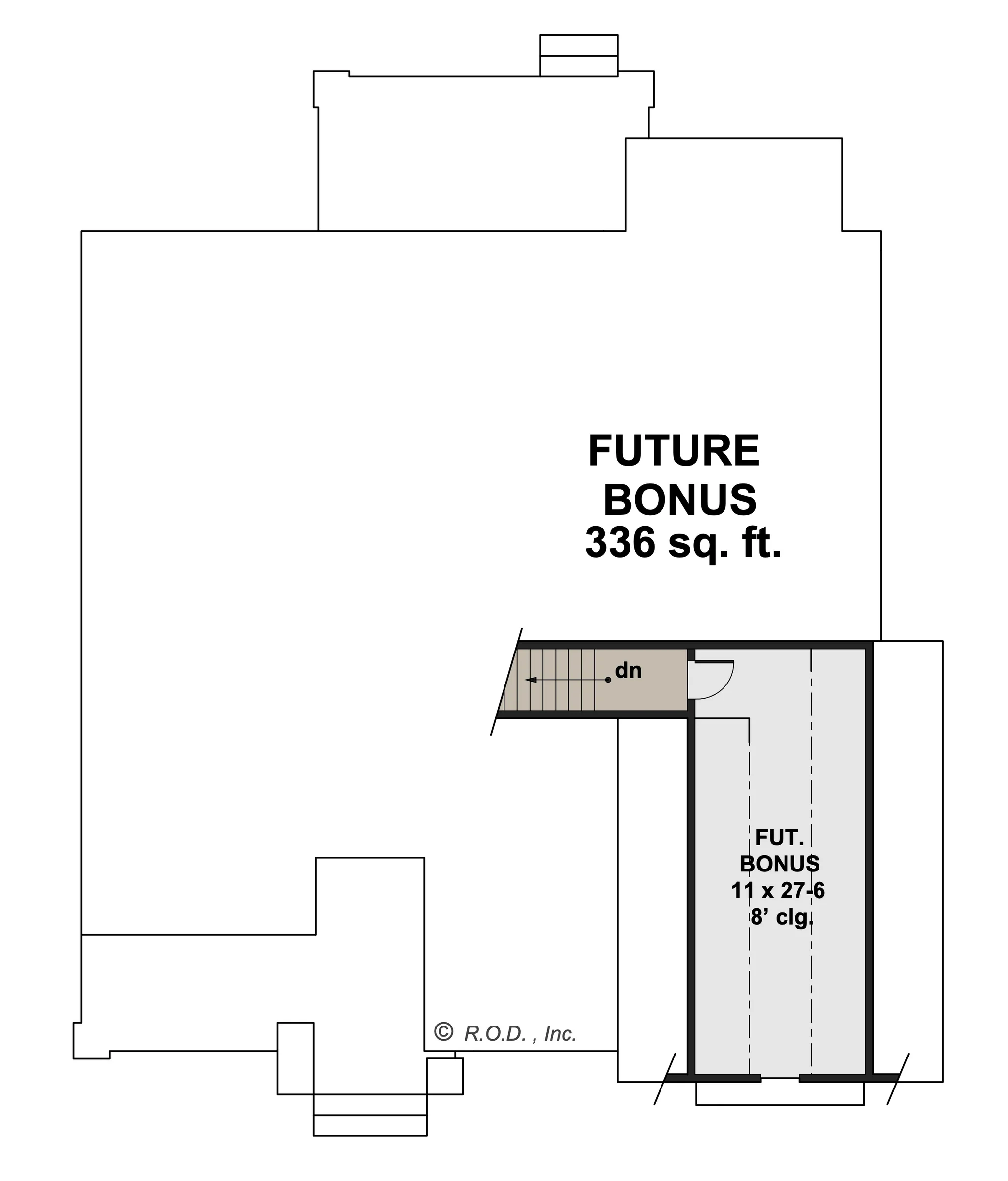
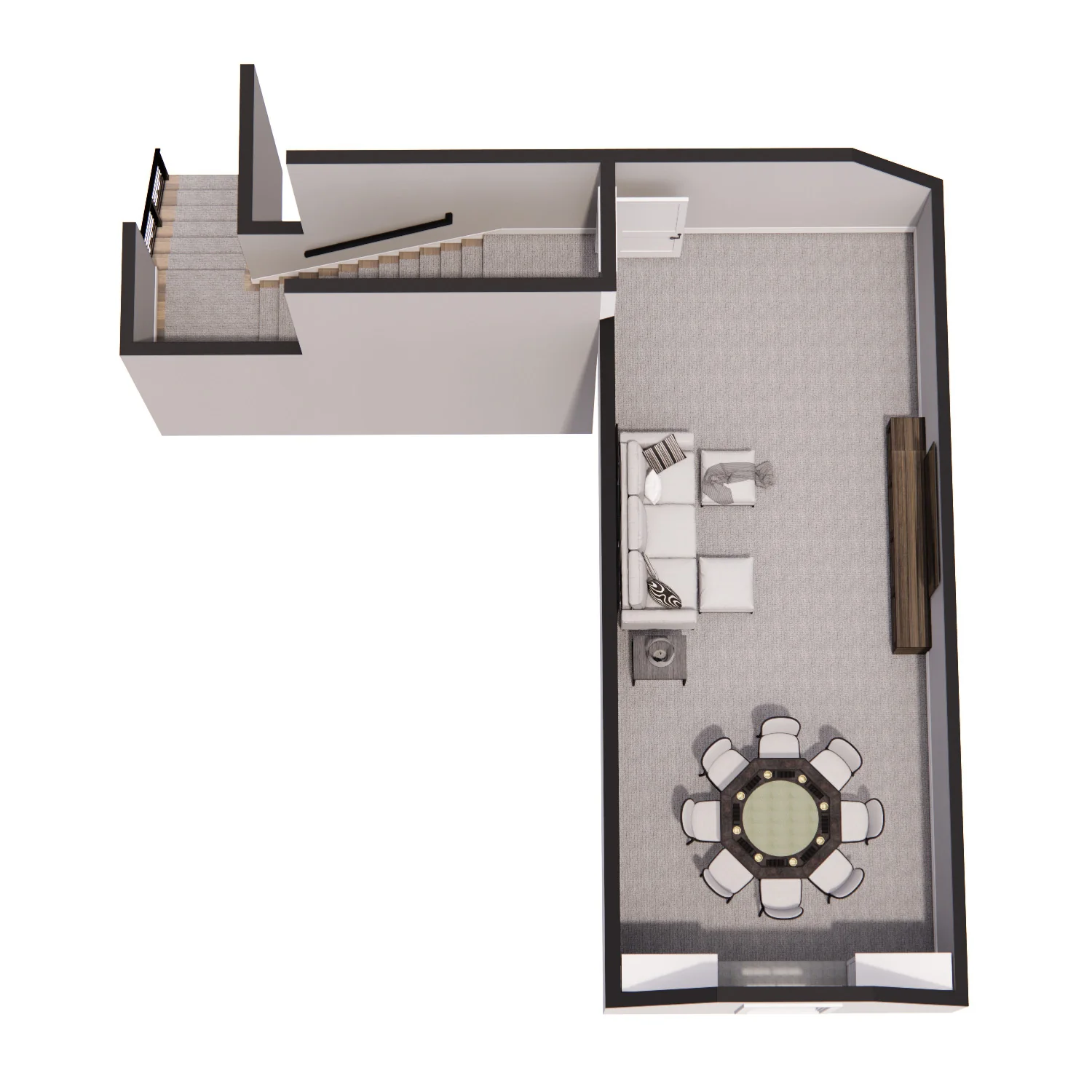

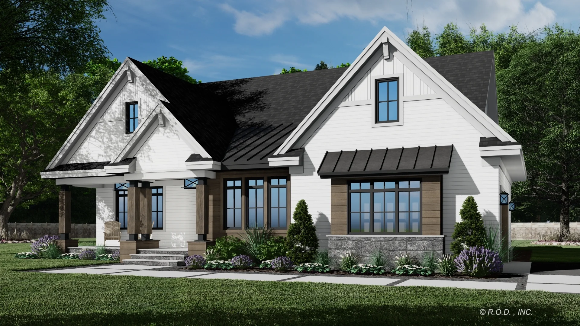
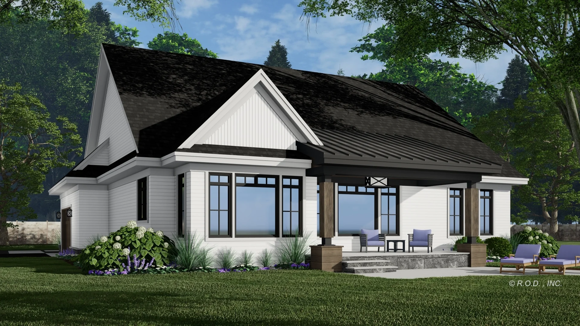
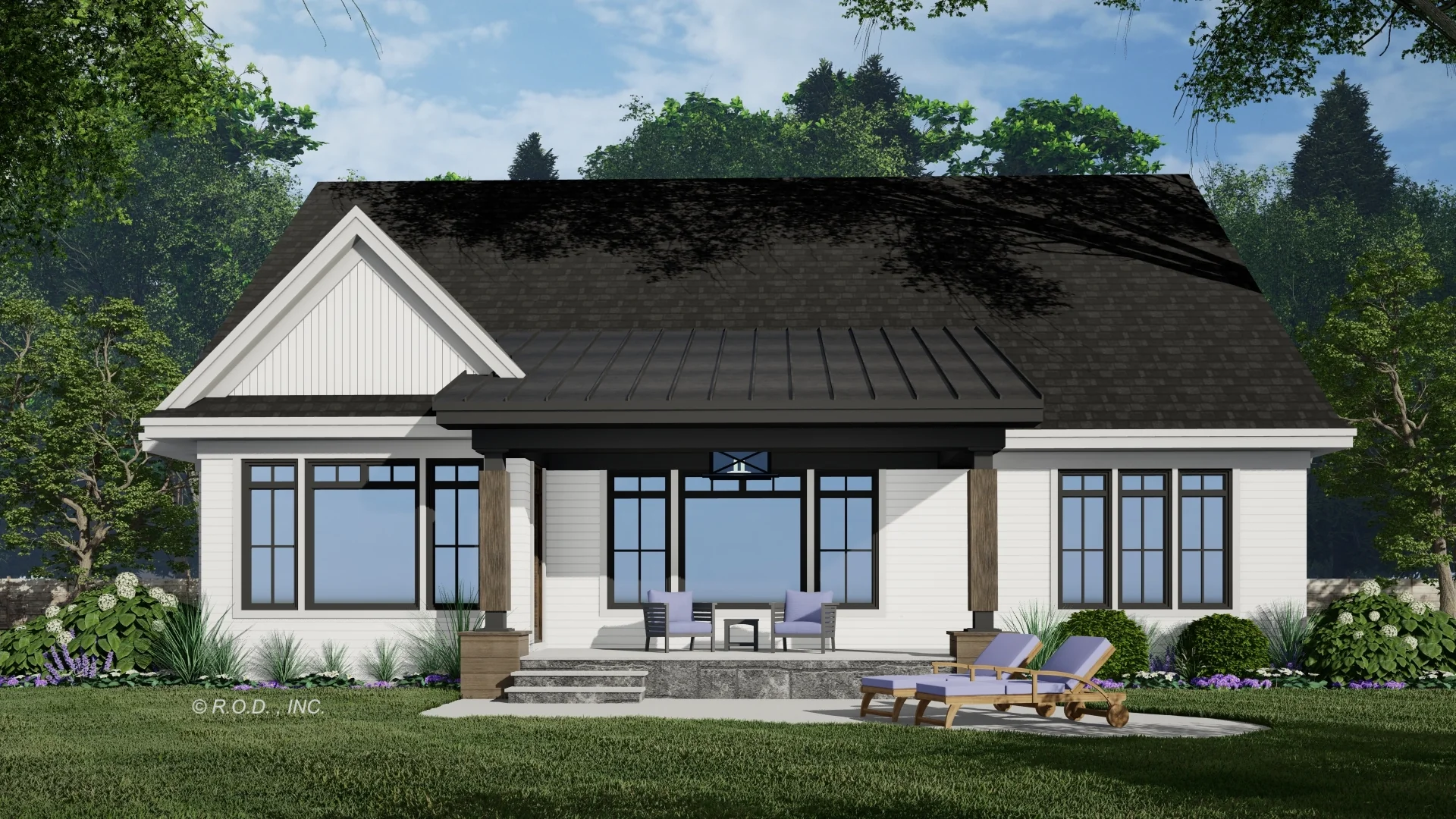
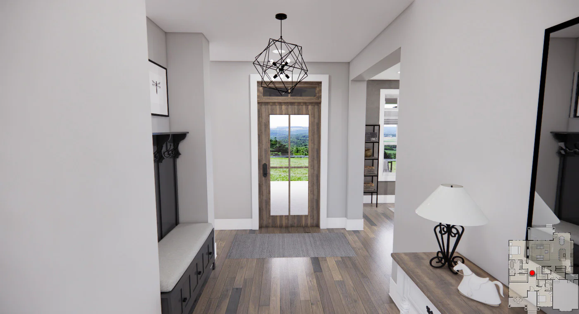
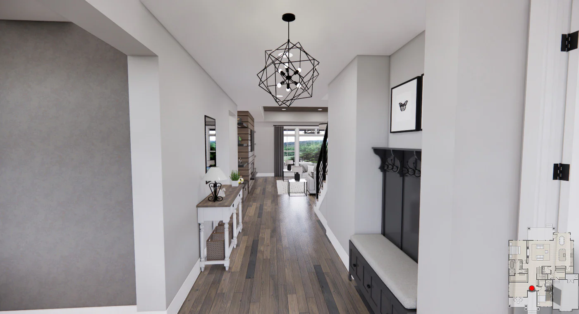
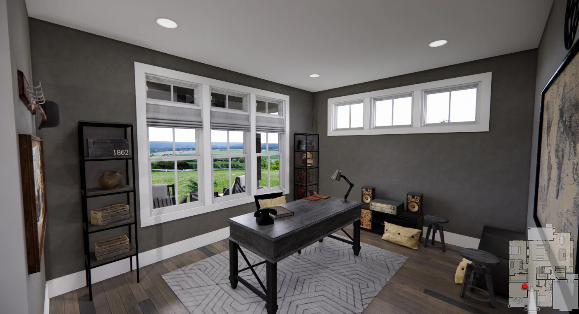
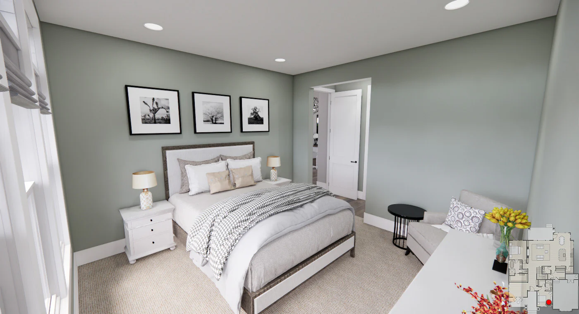
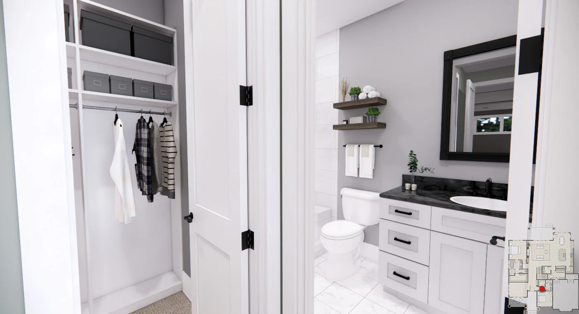
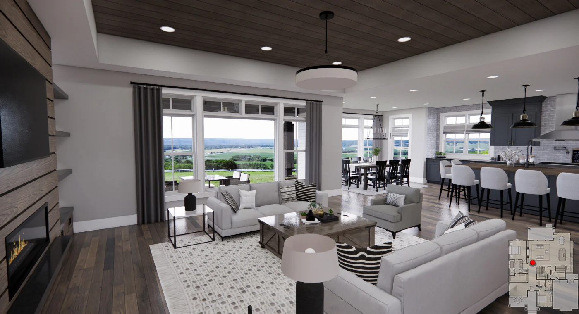
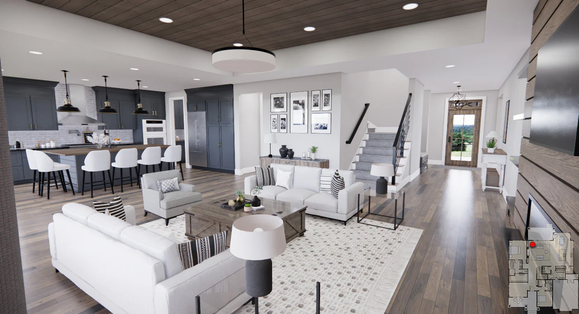
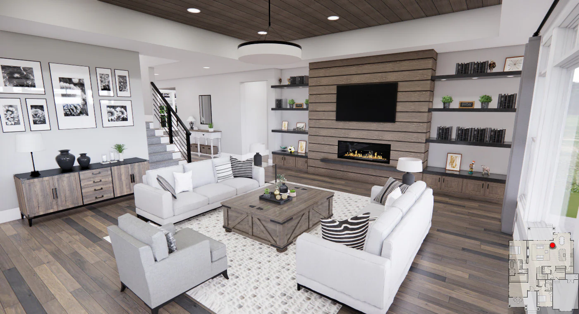
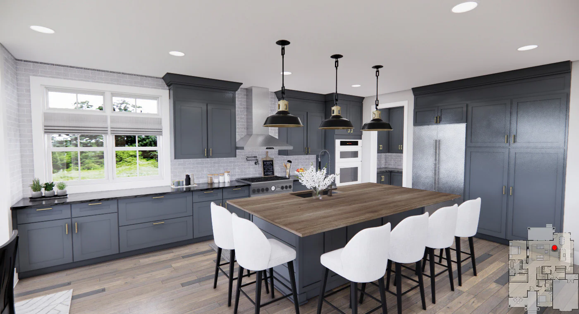
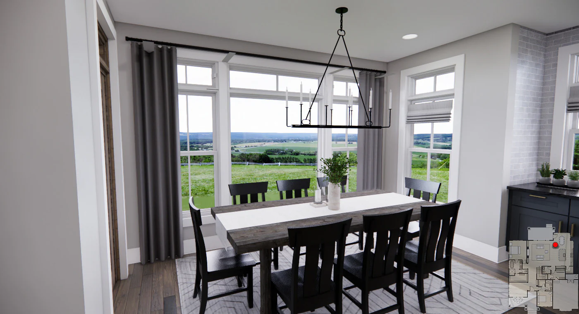
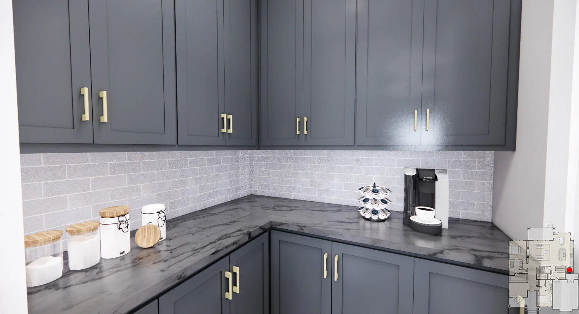
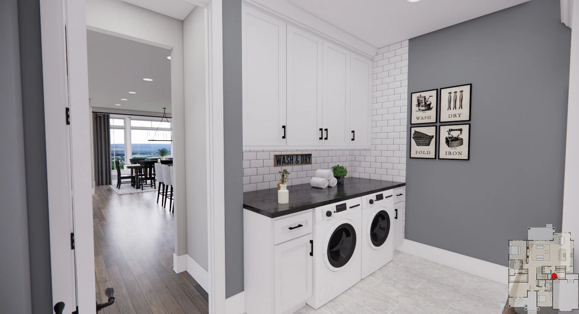
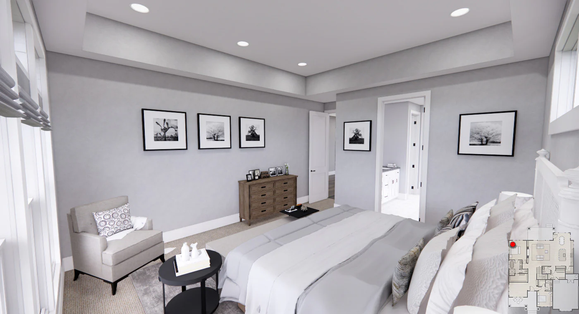
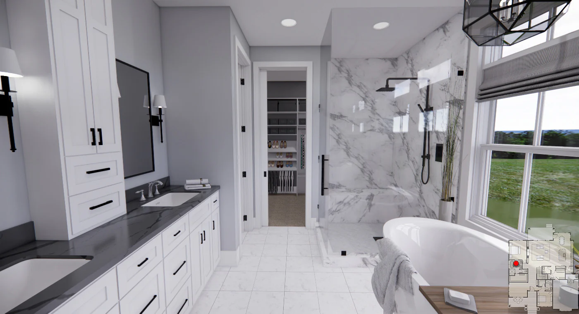
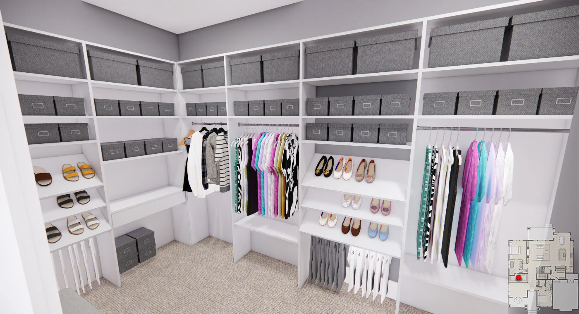
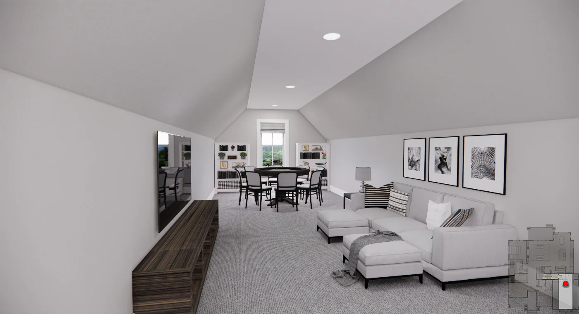
Charming Modern Farmhouse with Inviting Style and Smart Design
Step into timeless elegance with this beautiful Modern Farmhouse, offering 2,237 square feet of thoughtfully designed living space and a 336 sq ft future bonus room above the 2-car garage—ideal for a media room, hobby space, or guest retreat.
From the moment you arrive, the striking exterior captures attention, while the welcoming foyer draws you into a bright and airy interior layout.
The open-concept floor plan is designed with intentional sightlines, creating a seamless flow throughout the home—ideal for entertaining and everyday living.
At the heart of the home is a spacious kitchen featuring a large island with seating for six, abundant cabinetry, and a walk-in pantry for exceptional storage. The adjacent dining area opens directly onto the covered rear porch, perfect for outdoor dining or hosting guests in style.
The great room offers a warm and cozy atmosphere with its central fireplace and ample space to relax with family and friends.
Tucked away on the main level, the primary suite is a peaceful retreat featuring a generous walk-in closet and a spa-inspired private bath. An additional guest suite on the main floor offers flexibility—perfect for extended stays or use as a second primary bedroom.
A dedicated home office at the front of the home provides a quiet space to work or study, while covered front and rear porches expand your living space into the outdoors.
Blending classic farmhouse charm with modern functionality, this stunning home delivers comfort, flexibility, and timeless curb appeal—making it the perfect place to call home.
You May Also Like
Craftsman Mountain House with Wrap Around Front Porch (Floor Plans)
Single-Story, 3-Bedroom The Westport: Simple and Economical (Floor Plans)
Double-Story, 4-Bedroom The Brodie Craftsman Home With Walkout Basement (Floor Plans)
Double-Story Tiny Barndominium House (Floor Plans)
1-Bedroom Cozy Cabin Under 1000 Sq Ft (Floor Plans)
Farmhouse-style House with Home Office and Split Bed Layout (Floor Plan)
3-Bedroom The Luxembourg: European inspired home (Floor Plans)
5-Bedroom Chateau Lafayette (Floor Plans)
Double-Story, 3-Bedroom Modern Barndominium-Style House with 4-Car Garage and Workshop (Floor Plan)
5-Bedroom Luxury Euro-Style House with Two 3-Car Garages (Floor Plans)
Single-Story, 2-Bedroom 1555 Sq Ft Contemporary with Covered Rear Porch (Floor Plans)
Single-Story, 3-Bedroom The Woodsfield: Private Master Bedroom (Floor Plans)
3-Bedroom Contemporary House with Loft and Spacious Garage (Floor Plans)
Tuscan Ranch Home with Option to Finish Basement (Floor Plans)
Double-Story, 4-Bedroom Exclusive Modern Farmhouse with Den (Floor Plans)
Single-Story, 3-Bedroom Luxurious & Comfortable Barndominium-Style House (Floor Plan)
Modern Colonial House with 3rd Floor Flex Room (Floor Plans)
Double-Story, 5-Bedroom Grand New American House with 4-Car Angled Garage (Floor Plans)
Double-Story, 4-Bedroom Sandy Hills House (Floor Plans)
2-Bedroom Modern Farmhouse Under 2300 Square Feet with Home Office (Floor Plans)
3-Bedroom The Tamassee: Simple country home (Floor Plans)
4-Bedroom Oak Hill House (Floor Plans)
3-Bedroom Two-Story Modern Farmhouse with Wrap-Around Porch - 2179 Sq Ft (Floor Plans)
Single-Story, 3-Bedroom Oakmont House (Floor Plans)
2-Bedroom Two-story Carriage House with RV Garage - 1190 Sq Ft (Floor Plans)
3-Bedroom Modern 2181 Sq Ft Two-Story House with Home Office and Upstairs Bedrooms (Floor Plans)
Single-Story, 3-Bedroom The Wilton: Craftsman Ranch Home (Floor Plans)
Split Bedroom New American House with 8'-Deep Rear Porch (Floor Plans)
Single-Story, 1-Bedroom The Dwight Tiny Cabin House With Wide Porch (Floor Plan)
Cottage House with Walk-in Kitchen Pantry (Floor Plans)
Single-Story, 3-Bedroom Exquisite House with Split Bedrooms (Floor Plans)
3-Bedroom The Sutton: house with a brick and siding facade (Floor Plans)
Single-Story, 3-Bedroom Jasper II (Floor Plans)
Single-Story, 3-Bedroom Montana Cabin B (Floor Plans)
4-Bedroom Mediterranean-style House with Oversized 2-car Garage (Floor Plans)
Dreamy Tuscan Home with Open-Air Courtyard and Optional Lower Level (Floor Plans)

























