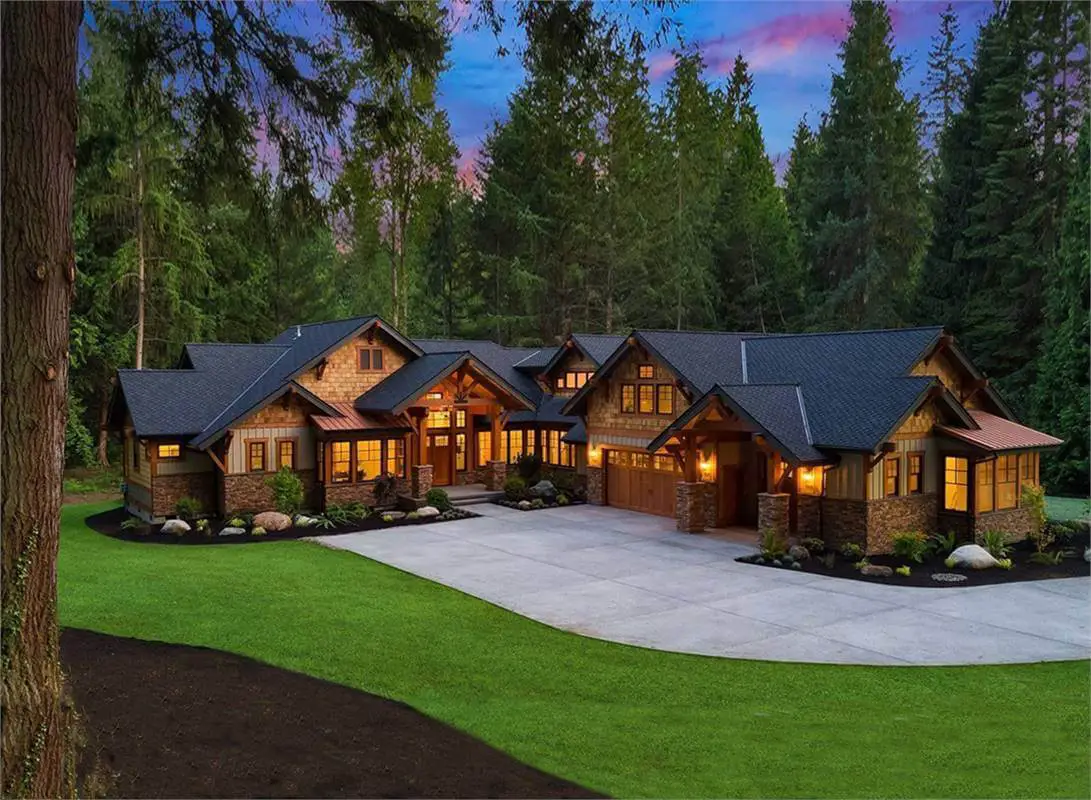
Specifications
- Area: 4,620 sq. ft.
- Bedrooms: 4
- Bathrooms: 4.5
- Stories: 2
- Garages: 3
Welcome to the gallery of photos for a double-story, four-bedroom Black Nugget Lodge. The floor plans are shown below:
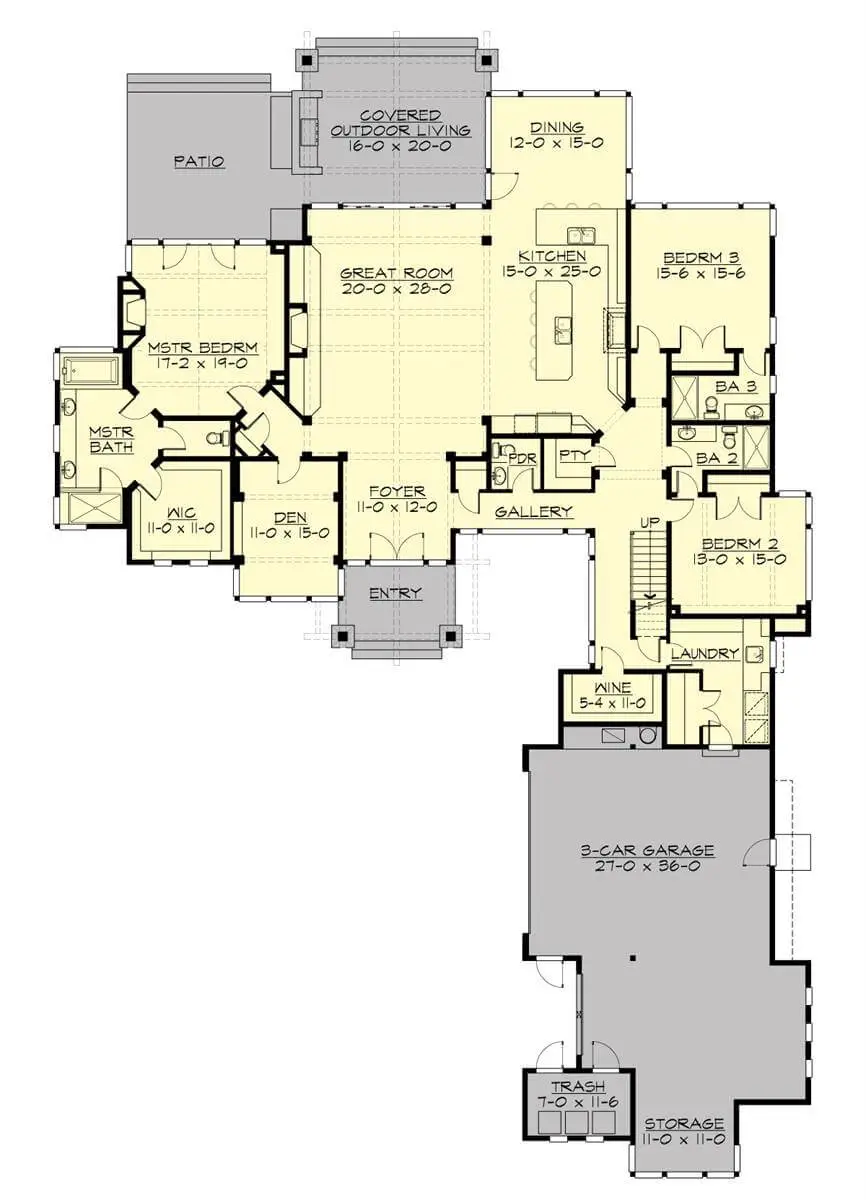
Floor plan for the first floor
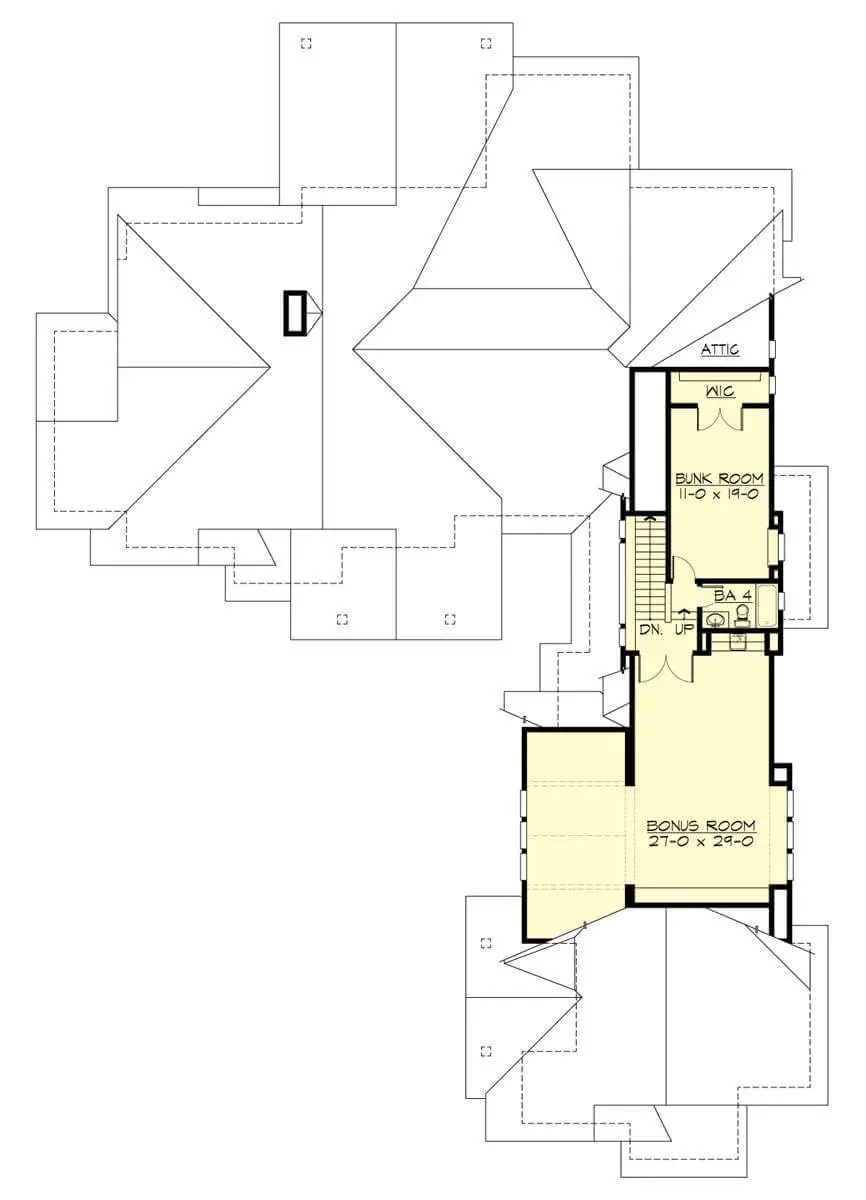
Floor plan for the second floor
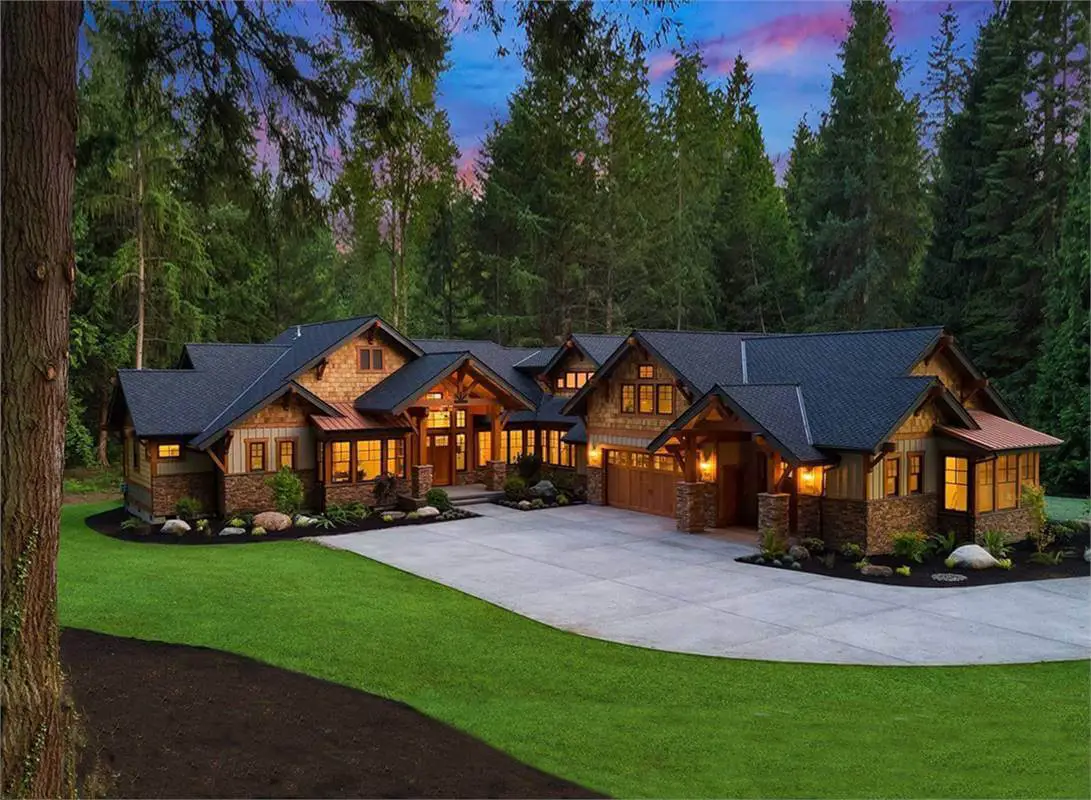 Front view of the Black Nugget Lodge
Front view of the Black Nugget Lodge
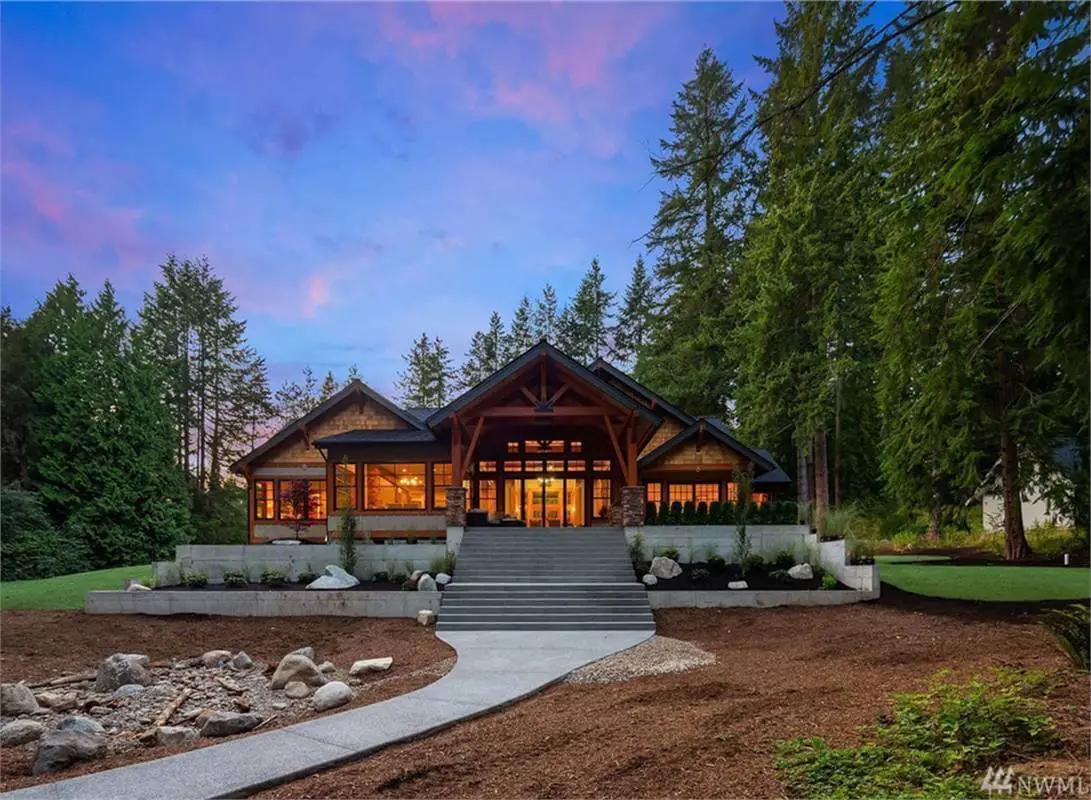 View of Black Nugget Lodge with a stone stair
View of Black Nugget Lodge with a stone stair
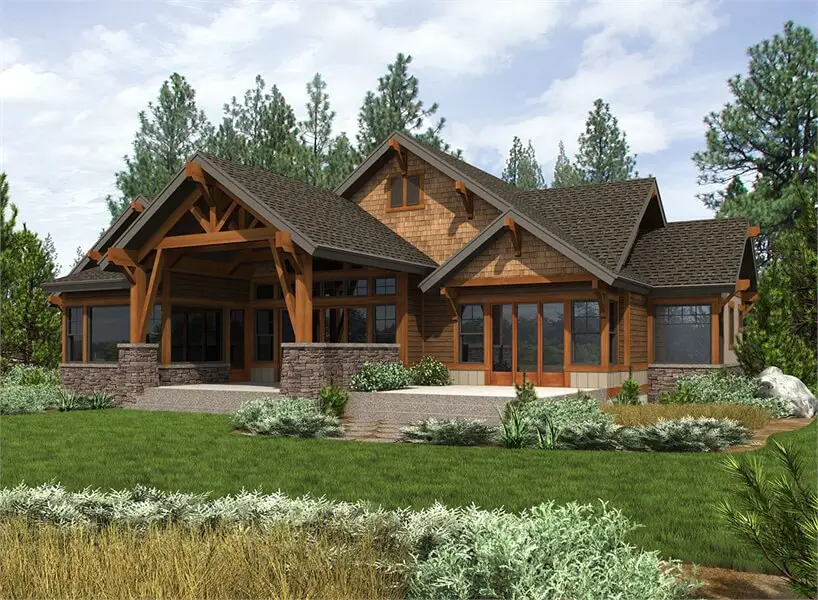 The rear exterior showcases an open patio adorned with rock pillars.
The rear exterior showcases an open patio adorned with rock pillars.
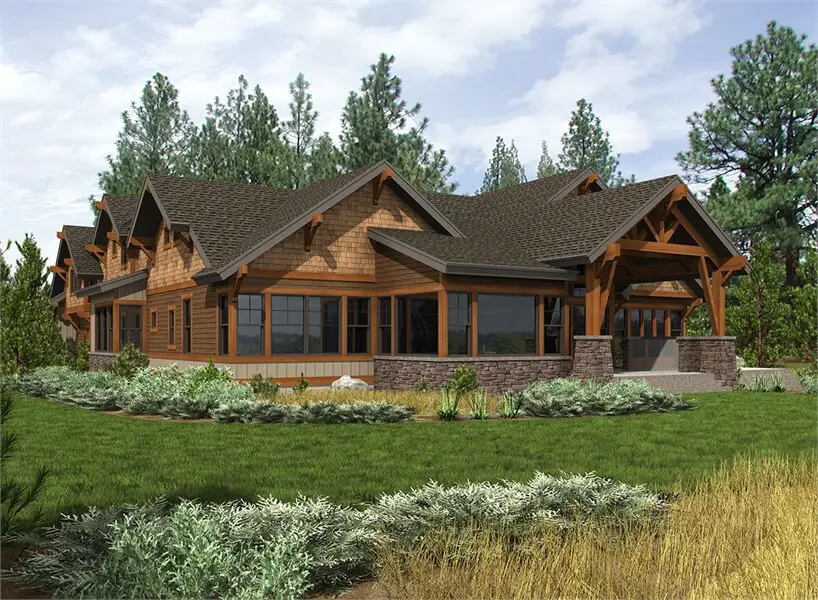 From the side, you can see a lush lawn adorned with trees.
From the side, you can see a lush lawn adorned with trees.
 The foyer presents a magnificent view, accentuated by captivating abstract paintings.
The foyer presents a magnificent view, accentuated by captivating abstract paintings.
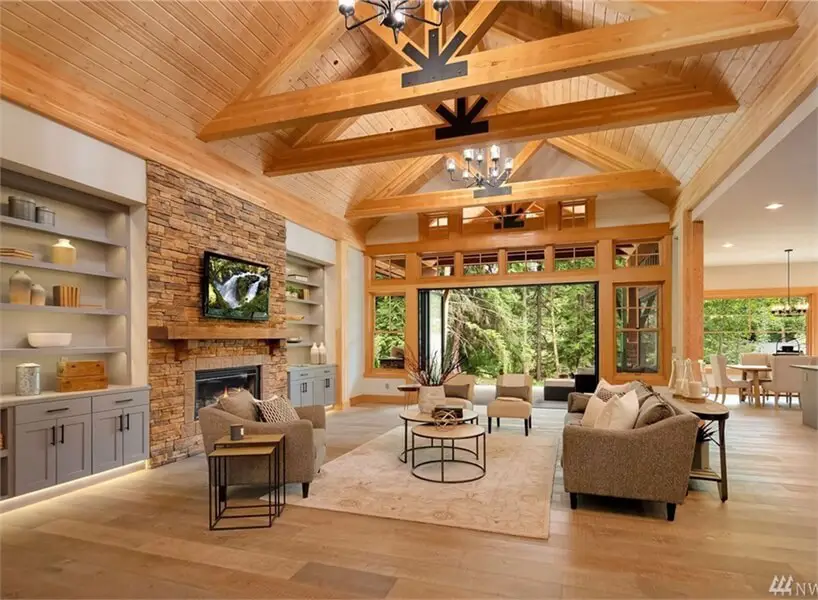 The living room features beige seats, a round coffee table, a stone fireplace, and a TV.
The living room features beige seats, a round coffee table, a stone fireplace, and a TV.
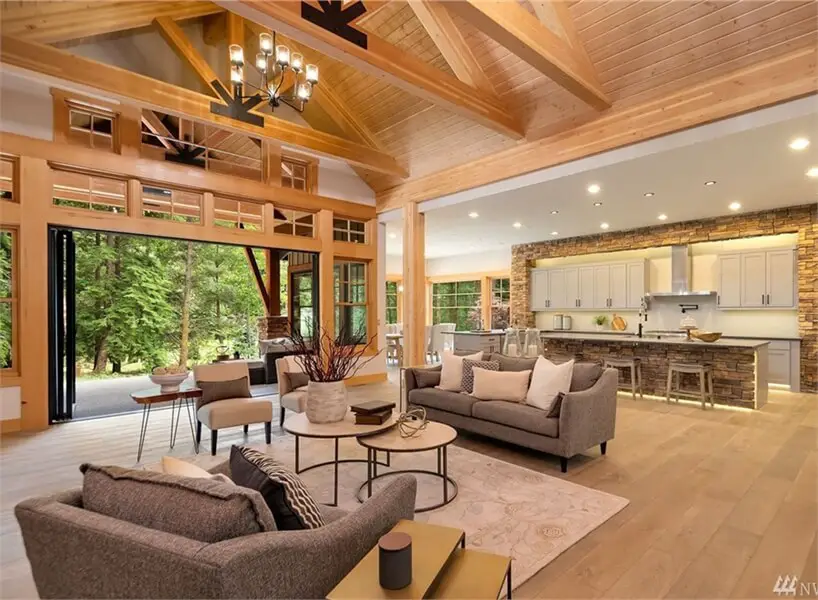 The living room, kitchen, and dining area are openly connected, offering a panoramic view facilitated by folding glass doors.
The living room, kitchen, and dining area are openly connected, offering a panoramic view facilitated by folding glass doors.
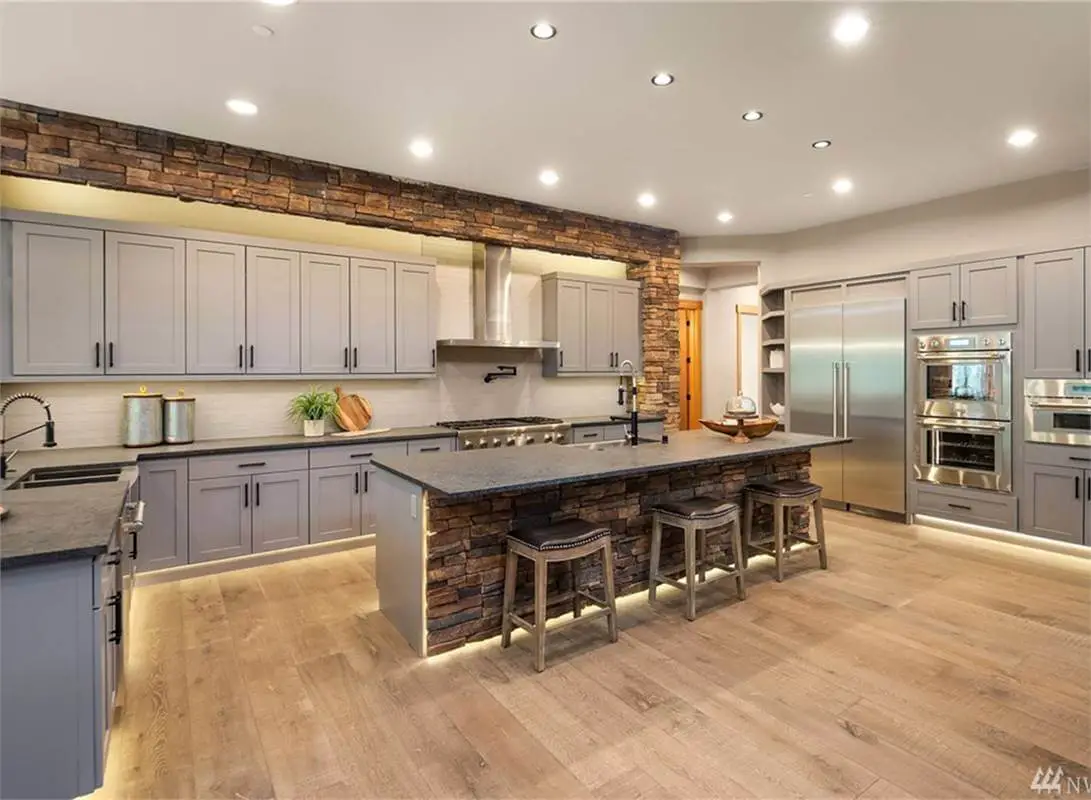 A kitchen island table with appliances stands alongside a brick pillar, accompanied by gray cabinets.
A kitchen island table with appliances stands alongside a brick pillar, accompanied by gray cabinets.
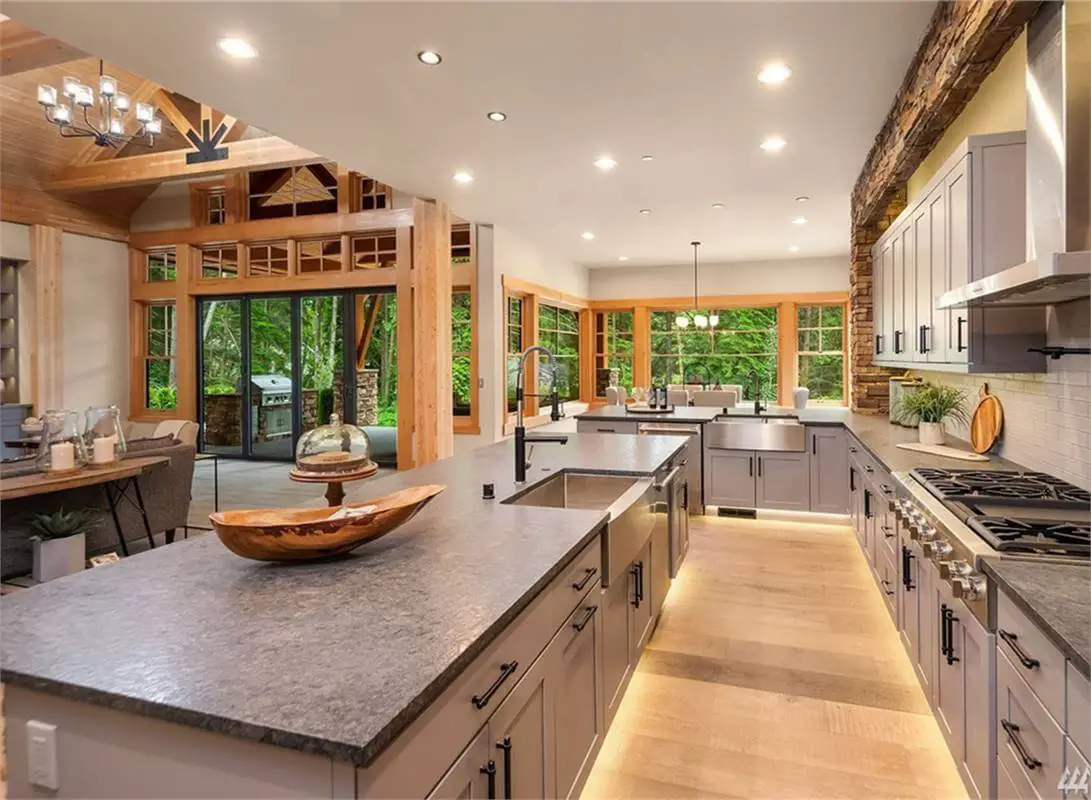 A kitchen island table, complete with appliances, stands beside a brick pillar and is adorned with gray cabinets and sinks.
A kitchen island table, complete with appliances, stands beside a brick pillar and is adorned with gray cabinets and sinks.
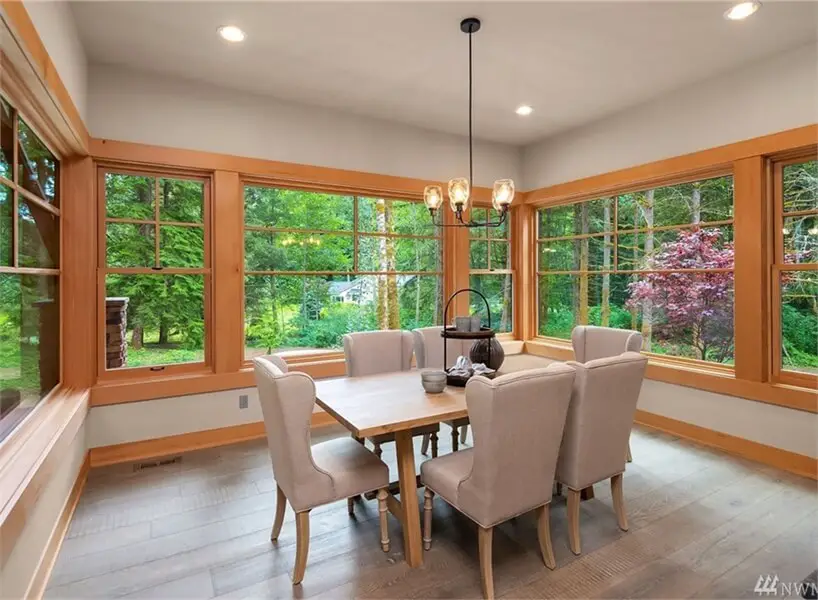 The dining area features a wooden dining table, gray chairs, and a captivating glass chandelier.
The dining area features a wooden dining table, gray chairs, and a captivating glass chandelier.
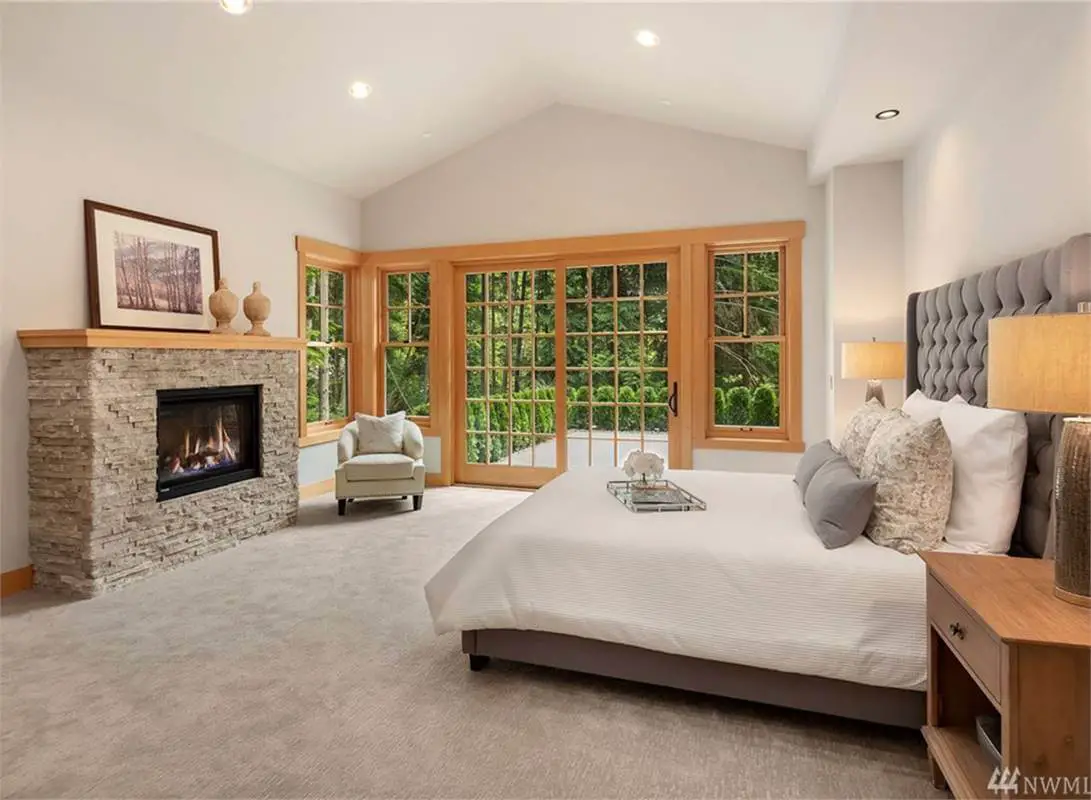 In the bedroom, a brick-surrounded fireplace stands alongside a sofa.
In the bedroom, a brick-surrounded fireplace stands alongside a sofa.
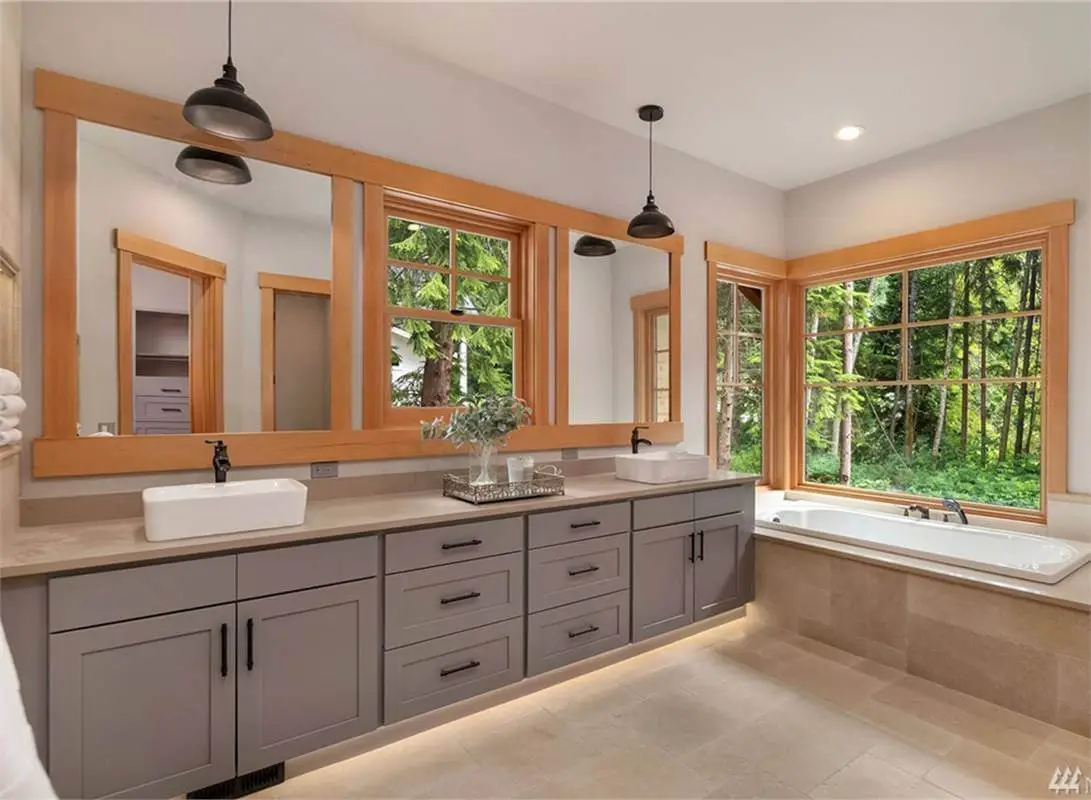 Two vanities, each equipped with a sink, are paired with drop-down lights.
Two vanities, each equipped with a sink, are paired with drop-down lights.
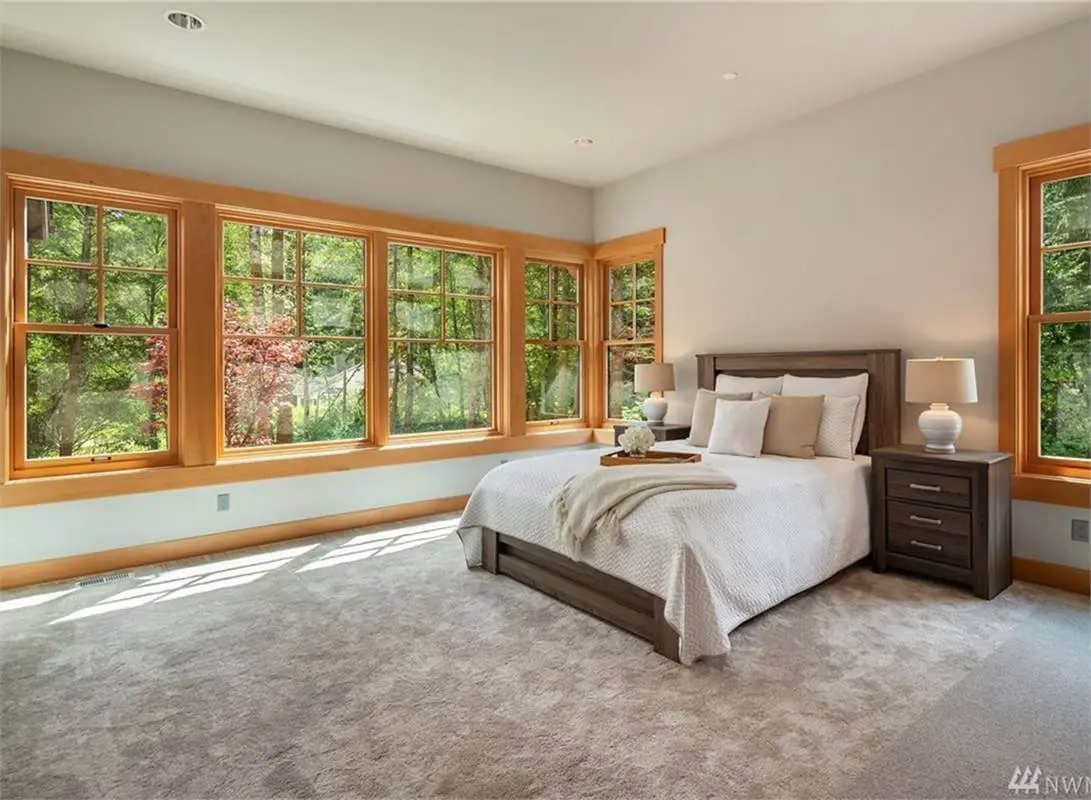 The spacious bedroom offers a captivating view of the open living space.
The spacious bedroom offers a captivating view of the open living space.
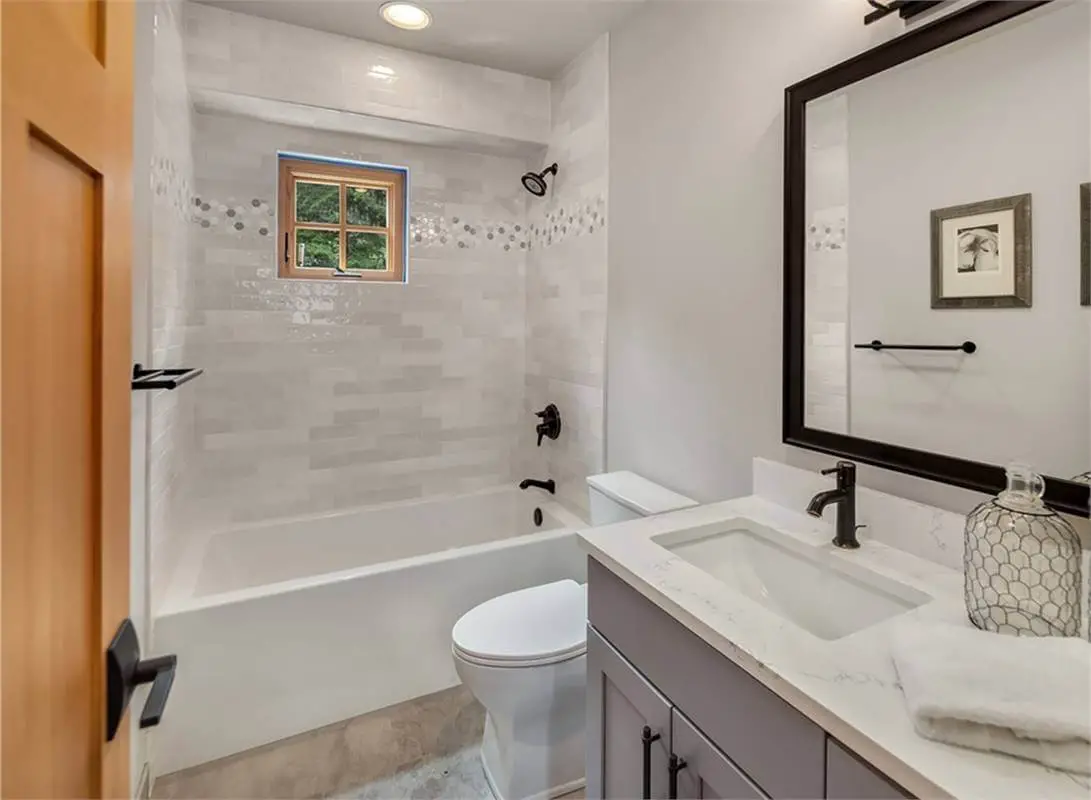 The shower room features a large mirror and sink.
The shower room features a large mirror and sink.
 The bonus room is expansive and roomy, and can come in handy when many guests arrive.
The bonus room is expansive and roomy, and can come in handy when many guests arrive.
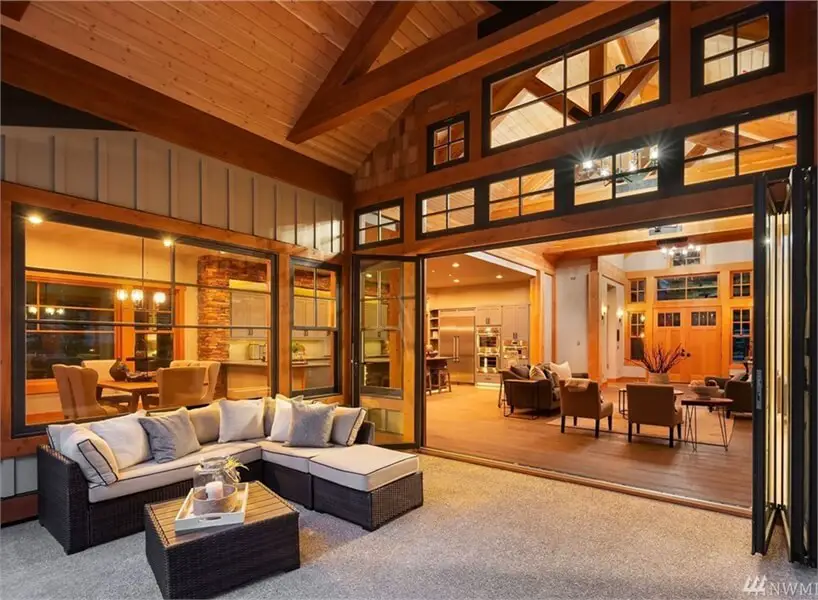 The outdoor living space features an L-shaped sofa and a coffee table.
The outdoor living space features an L-shaped sofa and a coffee table.
 An outdoor kitchen provides an excellent setting for entertaining outdoors.
An outdoor kitchen provides an excellent setting for entertaining outdoors.
Experience the awe-inspiring fusion of architectural brilliance and unparalleled refinement in this remarkable Craftsman cabin, an ideal choice for both a vacation retreat and a year-round haven.
Boasting an expansive 4,620 square feet of living space, this home features 4 bedrooms, 4.5 bathrooms, and a plethora of inviting and accessible areas. The open concept floor plan effortlessly connects each room, creating a harmonious flow throughout.
Picture yourself hosting gatherings, both intimate and grand, in the majestic vaulted family room, accompanied by the adjacent gourmet kitchen, dining room, and impressive back deck.
Indulge in the luxurious tranquility provided by the master suite, complete with an expansive spa bath and an equally generous walk-in closet. Two additional bedrooms are discreetly nestled at the opposite end of the home, conveniently located near the 3-car garage, which offers built-in storage spaces.
Ascend upstairs to discover a striking bonus room and another bedroom, perfectly suited for accommodating children and guests alike. Prepare to be captivated by the sheer splendor and functionality of this extraordinary dwelling.
Source: Plan 8643
