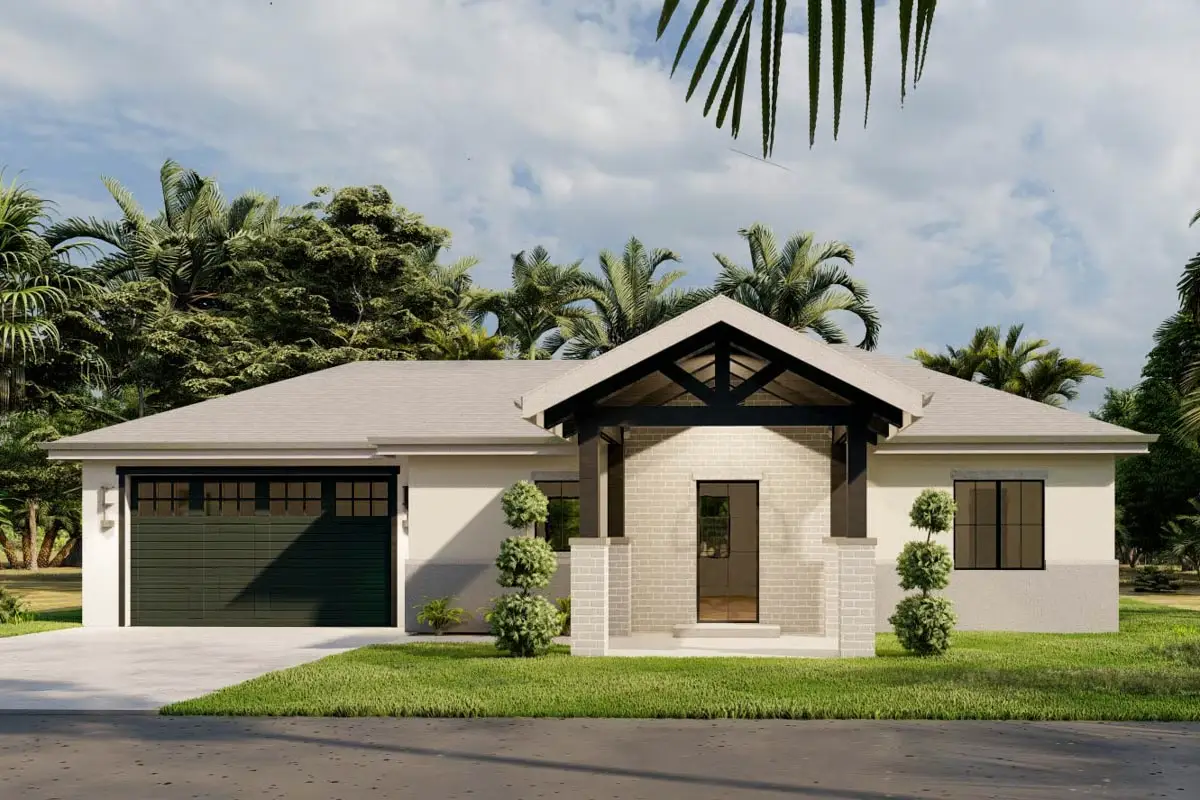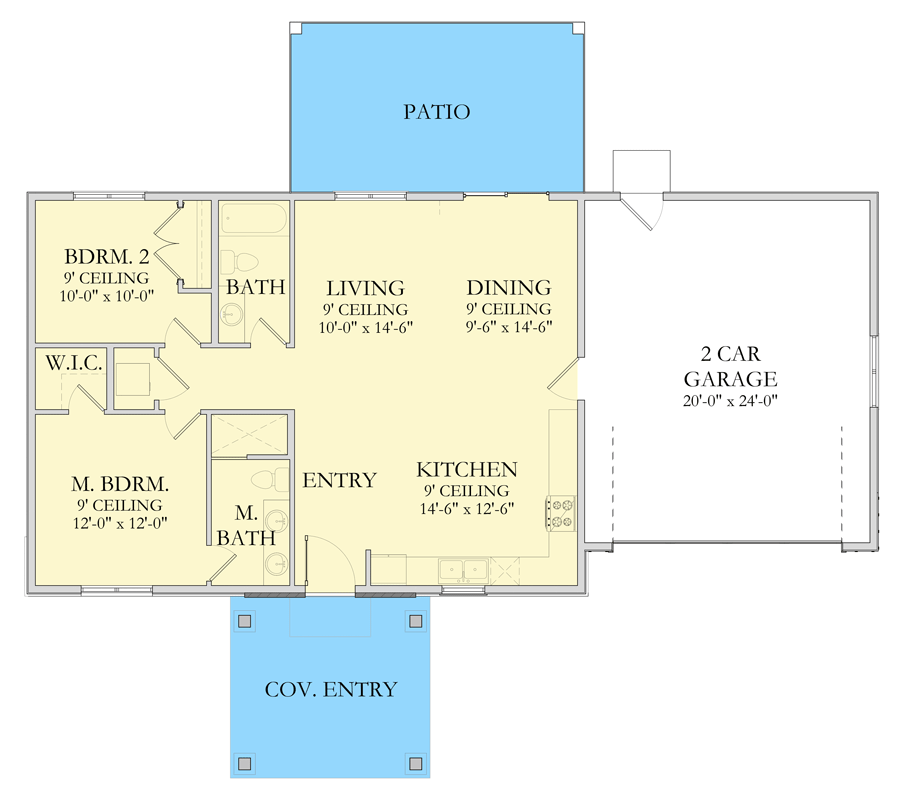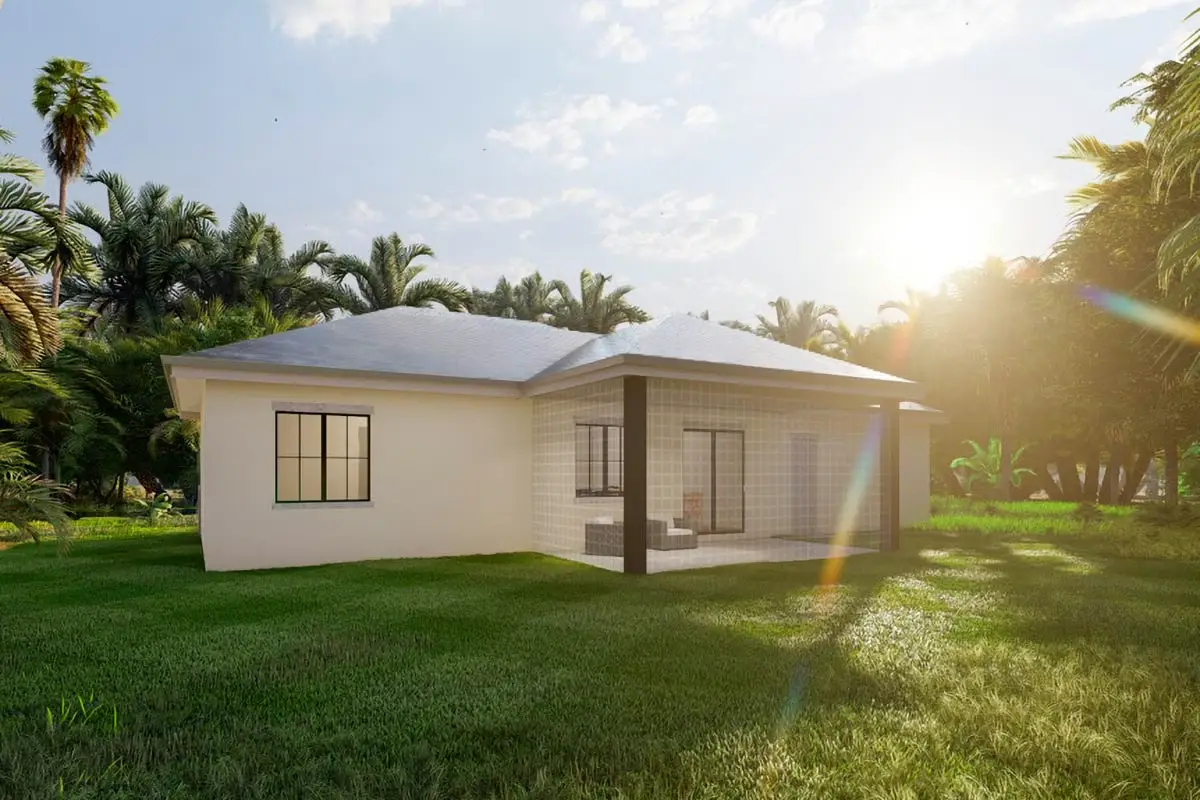
Specifications
- Area: 1,092 sq. ft.
- Bedrooms: 2
- Bathrooms: 2
- Stories: 1
- Garages: 2
Welcome to the gallery of photos for a 2-Bedroom Modern-Style House With Spacious Porches. The floor plan is shown below:



This 1,092 sq. ft. one-story home blends modern design with practical living, offering 2 bedrooms, 2 bathrooms, and a 513 sq. ft. attached two-car garage.
Inside, the open-concept layout connects the living, dining, and kitchen areas, creating a warm and inviting space for both everyday life and entertaining.
The kitchen, finished with modern touches, flows seamlessly into the dining area for easy meal transitions and gatherings.
The primary suite is located on the main floor and offers direct access to the laundry area for added convenience. A second bedroom provides privacy and generous space for family or guests.
Enjoy outdoor living with a 182 sq. ft. front porch and a 245 sq. ft. rear porch—perfect for sipping morning coffee or relaxing in the evening.
Source: Plan 490158NAH
