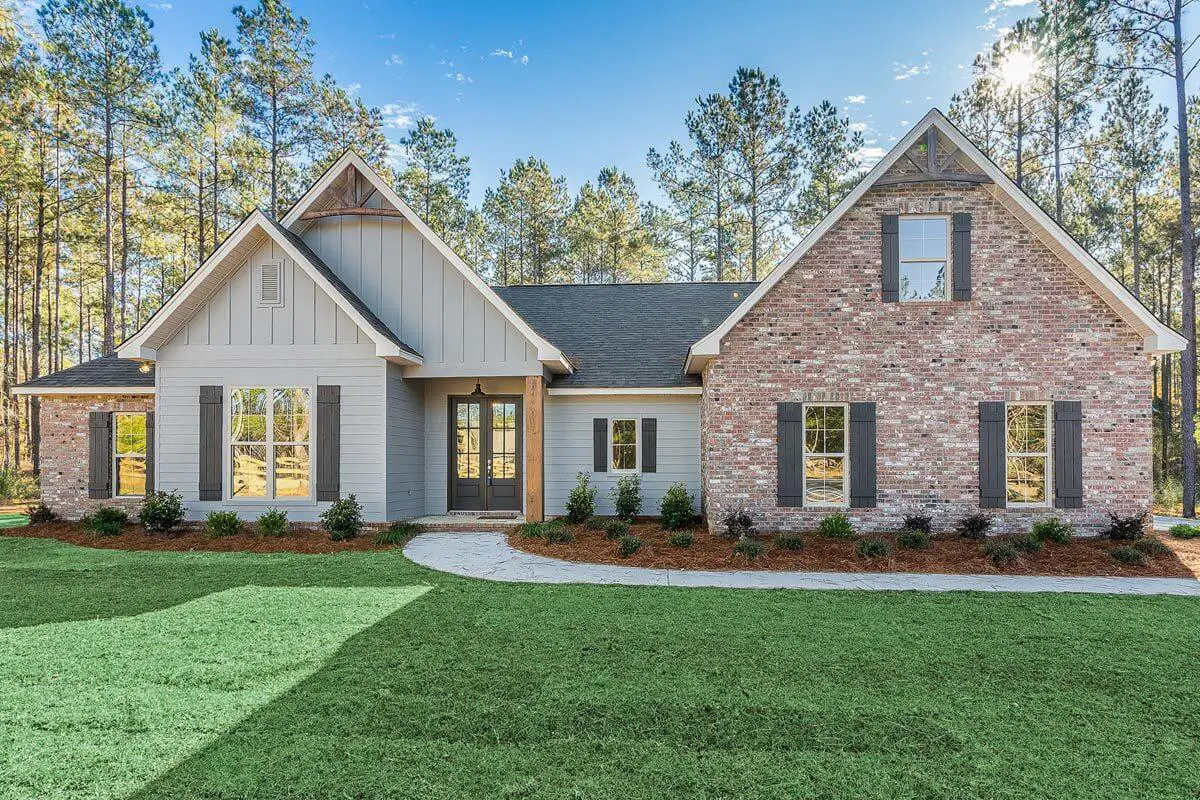
Specifications
- Area: 2,095 sq. ft.
- Bedrooms: 4-5
- Bathrooms: 2-3
- Stories: 1
- Garages: 2
Welcome to the gallery of photos for the Split Bedroom New American House with 8′-Deep Rear Porch. The floor plans are shown below:
 Main Floor Plan
Main Floor Plan
 Second Floor Plan
Second Floor Plan
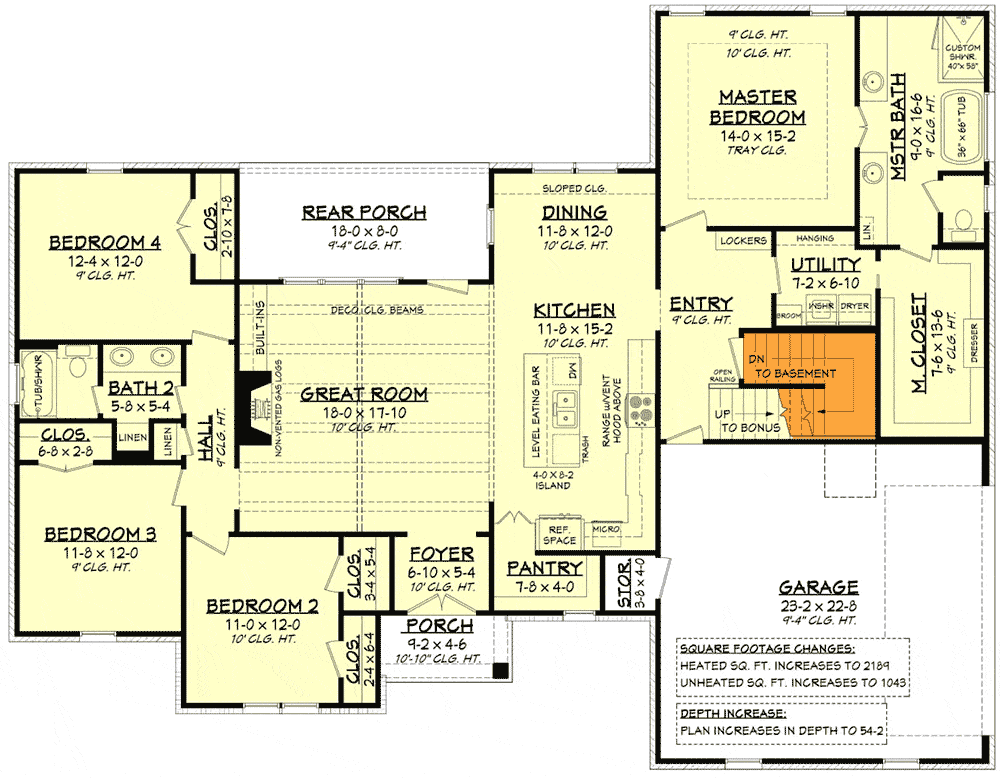 Main Level – Basement Stair Location
Main Level – Basement Stair Location
 Front view of the Split Bedroom New American House with 8′-Deep Rear Porch
Front view of the Split Bedroom New American House with 8′-Deep Rear Porch
 The scene depicts a white garage door from the perspective of the rear view.
The scene depicts a white garage door from the perspective of the rear view.
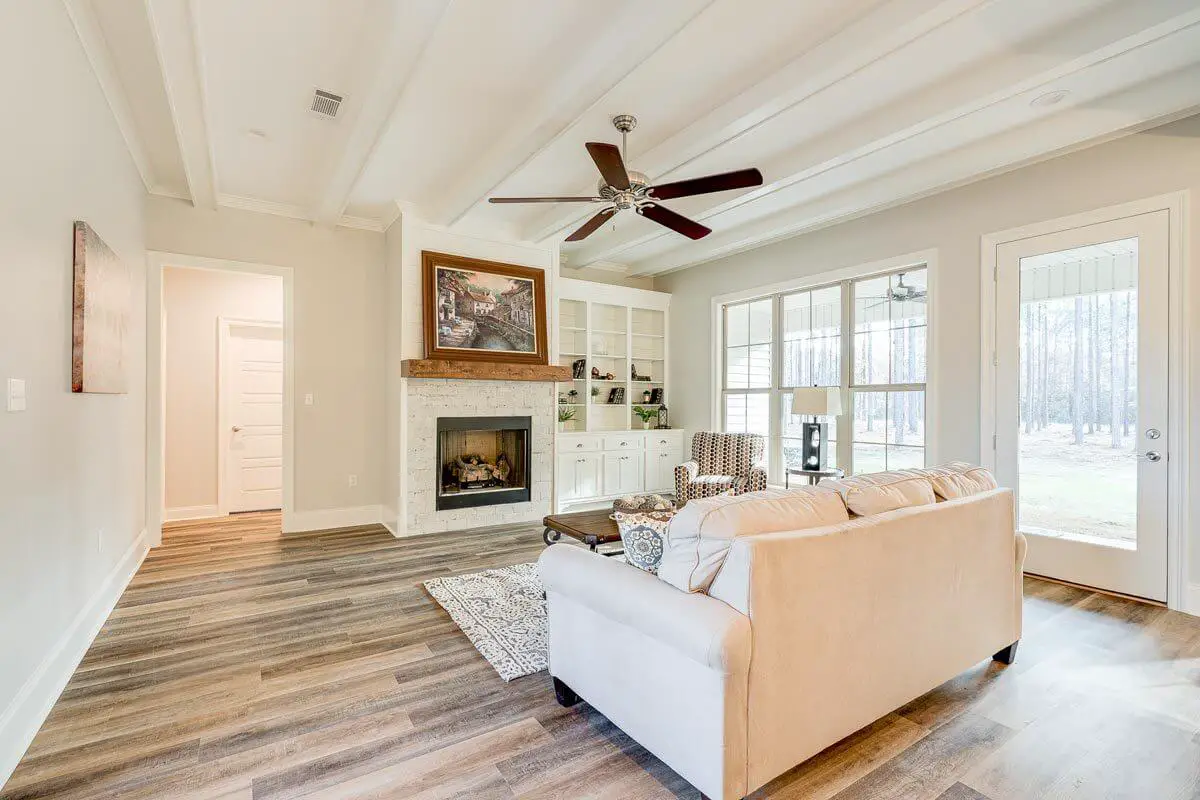 The room is with a pristine white sofa and a stylish coffee table. A cozy fireplace radiates warmth, providing a comforting atmosphere. Above the fireplace, a captivating painting hangs, adding a touch of artistic charm to the space.
The room is with a pristine white sofa and a stylish coffee table. A cozy fireplace radiates warmth, providing a comforting atmosphere. Above the fireplace, a captivating painting hangs, adding a touch of artistic charm to the space.
 The living room features a comfortable sofa and a stylish coffee table, complemented by a captivating view of the kitchen.
The living room features a comfortable sofa and a stylish coffee table, complemented by a captivating view of the kitchen.
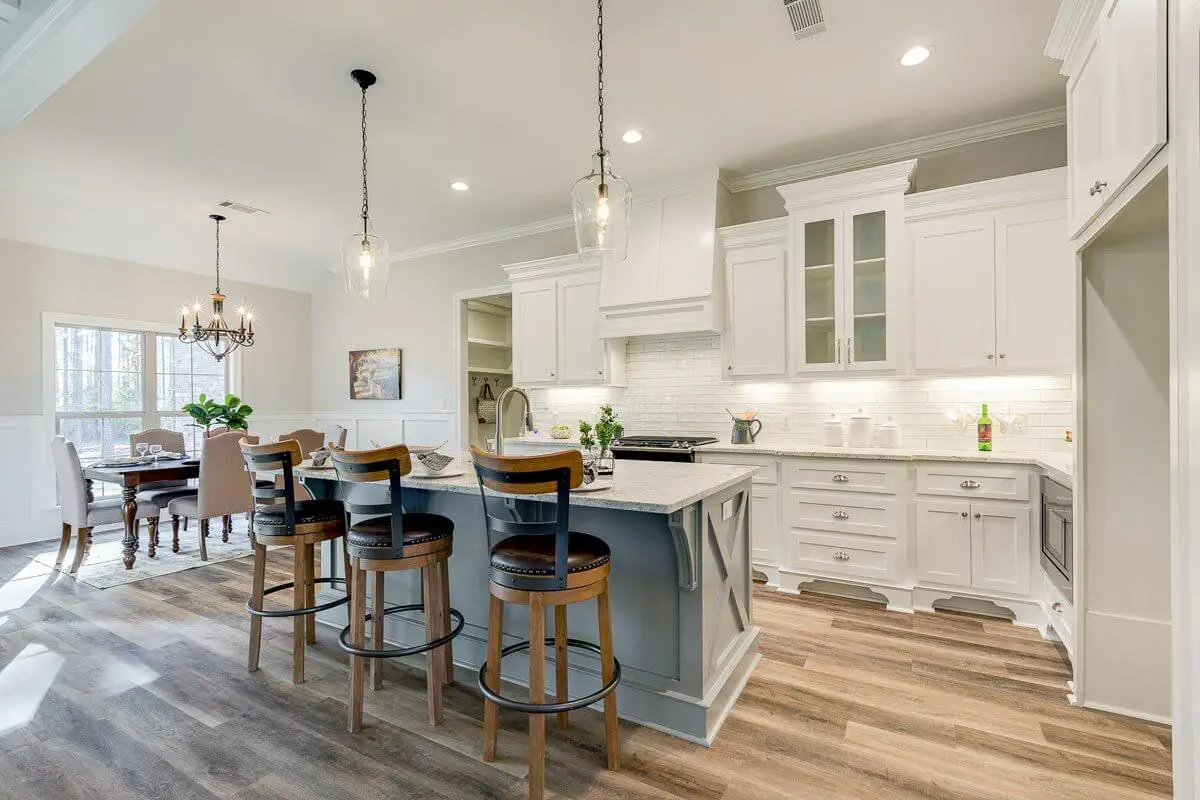 The kitchen features a central island with two sleek glass pendant lights and complemented by pristine white cabinets.
The kitchen features a central island with two sleek glass pendant lights and complemented by pristine white cabinets.
 Spacious Bedroom with a Cozy Rug
Spacious Bedroom with a Cozy Rug
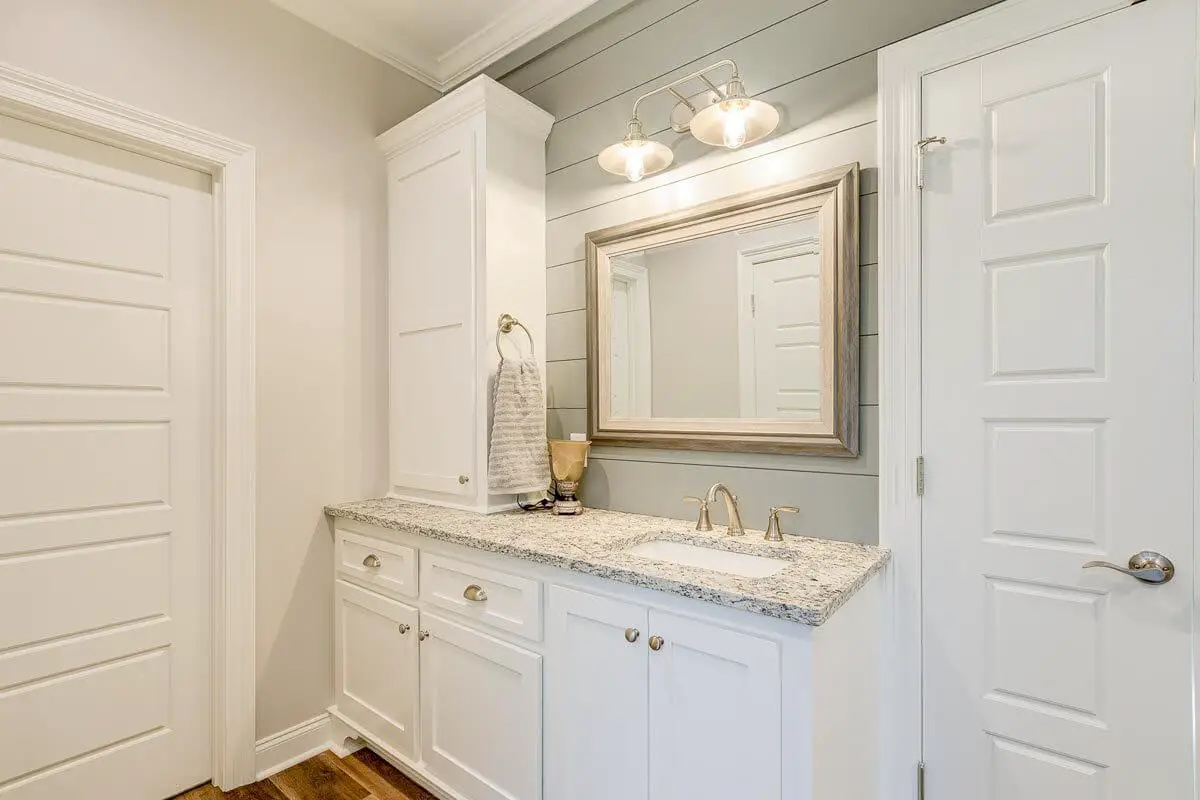 White cabinet with a built-in sink, light, and vanity mirror.
White cabinet with a built-in sink, light, and vanity mirror.
This New American house plan seamlessly blends into the country landscape with a harmonious mix of siding materials in neutral tones.
Step inside and you’ll be greeted by the great room, which provides easy access to a rear porch for outdoor enjoyment.
The rustic charm of exposed beams adds character to the great room while clearly defining the space. The spacious kitchen boasts a large walk-in pantry, conveniently located at its heart.
For maximum privacy, the master suite is thoughtfully situated away from the other family bedrooms. It features an en suite with five fixtures and a pass-through closet that leads to the laundry room, adding convenience to your daily routine.
The three secondary bedrooms are all generously sized and share a well-designed, compartmentalized hall bath.
As you enter from the 2-car garage, you’ll find a mudroom equipped with built-in lockers to neatly store your outdoor gear. Upstairs, a versatile bonus room awaits, complete with a full bath, providing endless possibilities for its use.
Source: Plan 51837HZ
You May Also Like
3-Bedroom Sprawling Mid-Century Modern House with Over 2,700 Square Feet of Living Space (Floor Plan...
Double-Story, 3-Bedroom Modern European-style Transitional Home with Porte Cochere (Floor Plans)
Double-Story, 4-Bedroom Cottage House for Narrow Lot (Floor Plans)
Double-Story, 3-Bedroom Cabin Style House With Sundecks (Floor Plans)
2-Bedroom Two-story Carriage House with RV Garage - 1190 Sq Ft (Floor Plans)
Downsized New American Farmhouse Bonus Expansion (Floor Plans)
Double-Story, 4-Bedroom The Drayton Hall Old World-Style Home (Floor Plans)
3-Bedroom French Country House with Game Room - 2856 Sq Ft (Floor Plans)
3-Bedroom The Idlewild: Warm Craftsman Style (Floor Plans)
3-Bedroom Jasper IV: Charming Craftsman Style House (Floor Plans)
3-Bedroom Open Concept Modern Farmhouse with Carport (Floor Plans)
Single-Story, 3-Bedroom Rustic Ranch Home With Cathedral Ceilings And A Broad Front Porch (Floor Pla...
Modern Garage Design with Expansive Sports Court (Floor Plans)
3-Bedroom Barndominium-Style House with Indoor-Outdoor Living (Floor Plans)
2-Bedroom Mountain Retreat with a Wrap Around Deck and a Vaulted Central Core (Floor Plans)
4-Bedroom Colonial House with Screened Deck and Library - 3178 Sq Ft (Floor Plans)
3-Bedroom Exclusive Coastal Cottage Home with Screened Porch (Floor Plans)
Double-Story, 5-Bedroom Grand New American House with 4-Car Angled Garage (Floor Plans)
Home with Expansive Rear Porch (Floor Plans)
Exclusive Craftsman House With Amazing Great Room (Floor Plan)
2-Bedroom Lake House-Style House with Palatial Vaulted Ceiling - 1259 Sq Ft (Floor Plans)
3-Bedroom Hill Country House with Dedicated Kids Area - 2449 Sq Ft (Floor Plans)
3-Bedroom The Tamassee: Simple country home (Floor Plans)
Double-Story, 4-Bedroom Stonington Glen Craftsman Style House (Floor Plans)
5-Bedroom Mountain Craftsman Home with 5-Car Garage (Floor Plans)
Mountain House with Finished Lower Level - 3871 Sq Ft (Floor Plans)
3-Bedroom New American Country Home with Open Concept Living Space (Floor Plans)
Single-Story, 3-Bedroom Classic Country Farmhouse with Home Office (Floor Plans)
4-Bedroom New American Craftsman with Study and Screened Porch (Floor Plans)
3-Bedroom Mediterranean Home Under 3,000 Square Feet (Floor Plans)
2-Bedroom Modern Farmhouse Cottage with Rear Screened-In Porch - 1152 Sq Ft (Floor Plans)
Double-Story, 2-Bedroom Barndominium-Style Carriage House (Floor Plans)
4-Bedroom The Edgewater: Ranch House (Floor Plans)
4-Bedroom 3106 Sq Ft Ranch with Mud Room (Floor Plans)
Multi-Bedroom Modern Farmhouse With Bonus Room Option (Floor Plans)
1-Bedroom 665 Square Foot Apartment Above 3-Car Garage (Floor Plans)

 Main Floor Plan
Main Floor Plan Second Floor Plan
Second Floor Plan Main Level – Basement Stair Location
Main Level – Basement Stair Location Front view of the Split Bedroom New American House with 8′-Deep Rear Porch
Front view of the Split Bedroom New American House with 8′-Deep Rear Porch The scene depicts a white garage door from the perspective of the rear view.
The scene depicts a white garage door from the perspective of the rear view. The room is with a pristine white sofa and a stylish coffee table. A cozy fireplace radiates warmth, providing a comforting atmosphere. Above the fireplace, a captivating painting hangs, adding a touch of artistic charm to the space.
The room is with a pristine white sofa and a stylish coffee table. A cozy fireplace radiates warmth, providing a comforting atmosphere. Above the fireplace, a captivating painting hangs, adding a touch of artistic charm to the space. The living room features a comfortable sofa and a stylish coffee table, complemented by a captivating view of the kitchen.
The living room features a comfortable sofa and a stylish coffee table, complemented by a captivating view of the kitchen. The kitchen features a central island with two sleek glass pendant lights and complemented by pristine white cabinets.
The kitchen features a central island with two sleek glass pendant lights and complemented by pristine white cabinets. Spacious Bedroom with a Cozy Rug
Spacious Bedroom with a Cozy Rug White cabinet with a built-in sink, light, and vanity mirror.
White cabinet with a built-in sink, light, and vanity mirror.