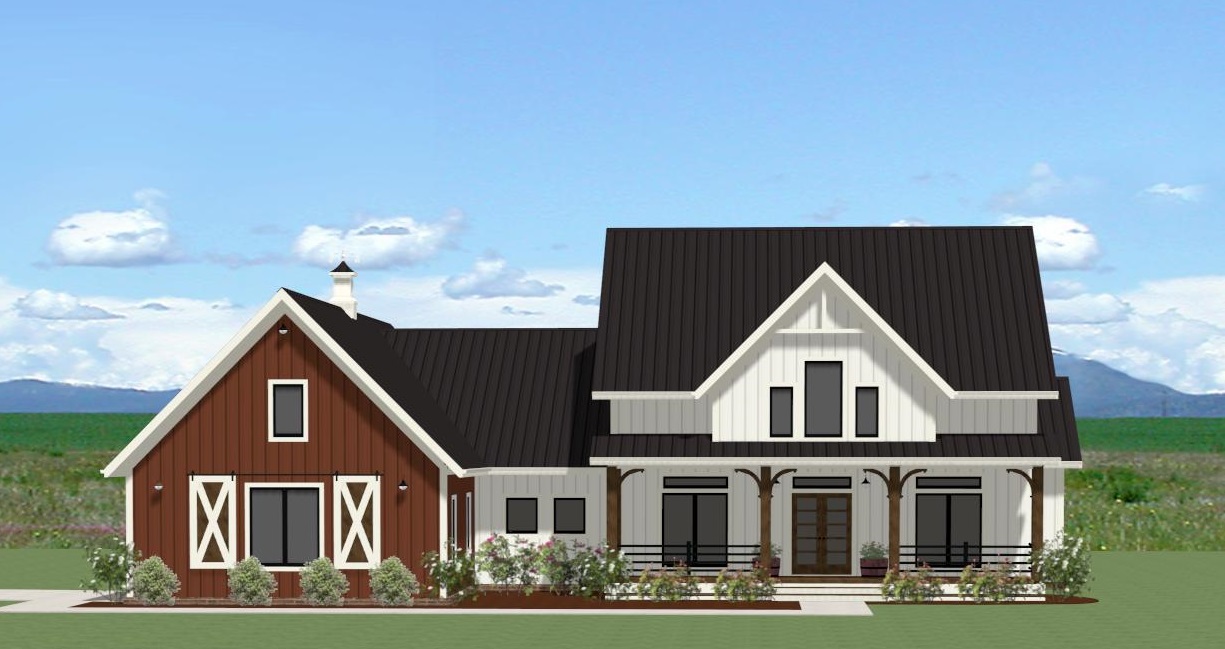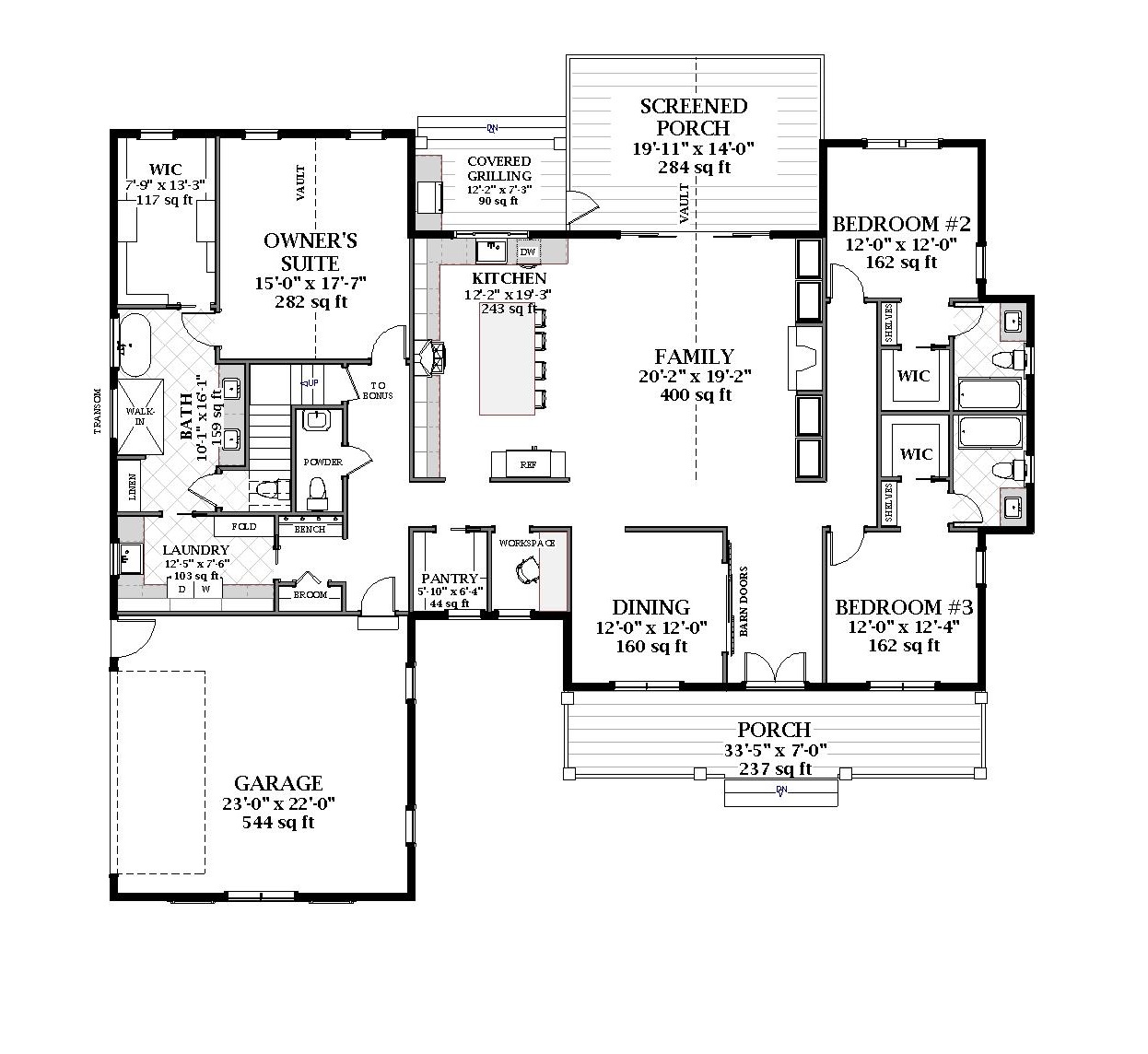
Specifications
- Area: 2,655 sq. ft.
- Bedrooms: 3
- Bathrooms: 3.5
- Stories: 1
- Garages: 2
Welcome to the gallery of photos for Summerlin Trail Country Farmhouse Style House. The floor plans are shown below:




This farmhouse is like something out of a movie when you envision a modern twist on a classic country home. The design pays homage to rustic barn aesthetics, with its 2-car garage featuring ribbed metal roofing and wood beam posts on the front and back porches.
All that’s missing are some rocking chairs, cherished friends and family, and a refreshing pitcher of iced tea.
The layout of the house strikes the perfect balance between relaxation and entertainment. The bedrooms are thoughtfully separated, with a split-bedroom arrangement, and the heart of the home adopts an open-concept design.
As you step into the foyer, you’ll find the formal dining room situated opposite the two secondary en-suite bedrooms, thoughtfully designed to minimize noise.
The centerpiece of the house is the grand 400 sq. ft. great room, illuminated by sliding glass doors leading to the inviting screened porch. Additionally, there’s an open-air covered porch accessible from the screened area, providing a wonderful space to enjoy the outdoors.
The main living area features a spacious fireplace flanked by built-ins, and the kitchen island can comfortably accommodate four for casual dining. The kitchen also boasts a walk-in pantry and a convenient workspace computer room, sure to delight the home’s cook.
The left back section of the house is dedicated to the master suite, laundry, and mudroom area. A private powder room is tucked away for added privacy. A small hallway leads to the vaulted master bedroom, thoughtfully designed with three clever pocket doors.
These doors allow easy access from the walk-in closet to the bathroom, laundry room, and even the mudroom located near the garage.
If you opt to finish the bonus area above the garage, you’ll gain an additional 357 heated square feet, bringing the total heated square footage of the home to 3,012. This house is truly a captivating blend of modern convenience and country charm.
Source: THD-9976
You May Also Like
2-Bedroom Modern Farmhouse with Vaulted Ceilings and Oversized 2-Car Garage – 1,260 Sq Ft (Floor Pla...
Single-Story, 3-Bedroom Deluxe Contemporary House with 6 Garage Bays plus RV Storage (Floor Plans)
Pinecone Trail Farmhouse-Style House (Floor Plans)
4-Bedroom 2,092 Sq. Ft. Contemporary House with Dining Room (Floor Plans)
Perfectly Balanced 4-Bed Modern Farmhouse (Floor Plan)
3-Bedroom Modern 2181 Sq Ft Two-Story House with Home Office and Upstairs Bedrooms (Floor Plans)
Double-Story, 3-Bedroom Rustic Cabin With Drive-Under Garage (Floor Plan)
4-Bedroom, Florida House with Wonderful Casita (Floor Plans)
3-Bedroom New American Ranch House with Clustered Bedroom Layout - 1584 Sq Ft (Floor Plans)
Double-Story, 3-Bedroom Rustic Retreat with Views Out Back (Floor Plans)
Single-Story Modern Home With Flex Rooms, Outdoor Spaces & 3-Car Garage (Floor Plans)
Double-Story, 4-Bedroom Tradition At Its Best (Floor Plans)
One-Story Country House with 2-Car Garage - 1417 Sq Ft (Floor Plans)
4-Bedroom Modern Farmhouse with Outdoor Kitchen and Fireplace (Floor Plans)
3-Bedroom Arts and Crafts Ranch with Home Theater (Floor Plans)
Double-Story, 3-Bedroom The Rousseau (Floor Plans)
3-Bedroom Narrow Two-Story Cottage: The Pineheart (Floor Plans)
Single-Story, 2-Bedroom Cedar Heights House (Floor Plans)
Double-Story, 4-Bedroom New American Country House with Wraparound Porch (Floor Plans)
Double-Story, 3-Bedroom Barndominium Farm Style House (Floor Plan)
5-Bedroom The Steeplechase: Ranch Estate (Floor Plans)
2,200 Square Foot Modern Farmhouse and Optional Bonus (Floor Plans)
2-Bedroom Small House with Tiny House Plan Cousins (Floor Plans)
Country Home With Marvelous Porches (Floor Plans)
5-Bedroom Luxury Euro-Style House with Two 3-Car Garages (Floor Plans)
House Under 2,800 Square Feet with a Vaulted Great Room and Bonus Expansion (Floor Plans)
Single-Story, 3-Bedroom Warmer Climate House With 3-Car Garage & Outdoor Entertainment (Floor Plan)
Modern Cottage Retreat with Expansive Porches and Optional Lower Level (Floor Plans)
280 Square Foot Backyard Office Retreat (Floor Plans)
Double-Story, 3-Bedroom The Creston: Relaxed Farmhouse (Floor Plans)
The Prynwood: Small Two-Story Home (Floor Plans)
4-Bedroom Craftsman House with Main Floor Master (Floor Plans)
Single-Story, 3-Bedroom The Treyburn: Striking Gables (Floor Plans)
The Fletcher Craftsman-Style Ranch Home (Floor Plans)
4-Bedroom Modern Cottage with Double-Story Great Room and L-Shaped Back Porch (Floor Plans)
2-Bedroom Contemporary Vacation Retreat (Floor Plans)





