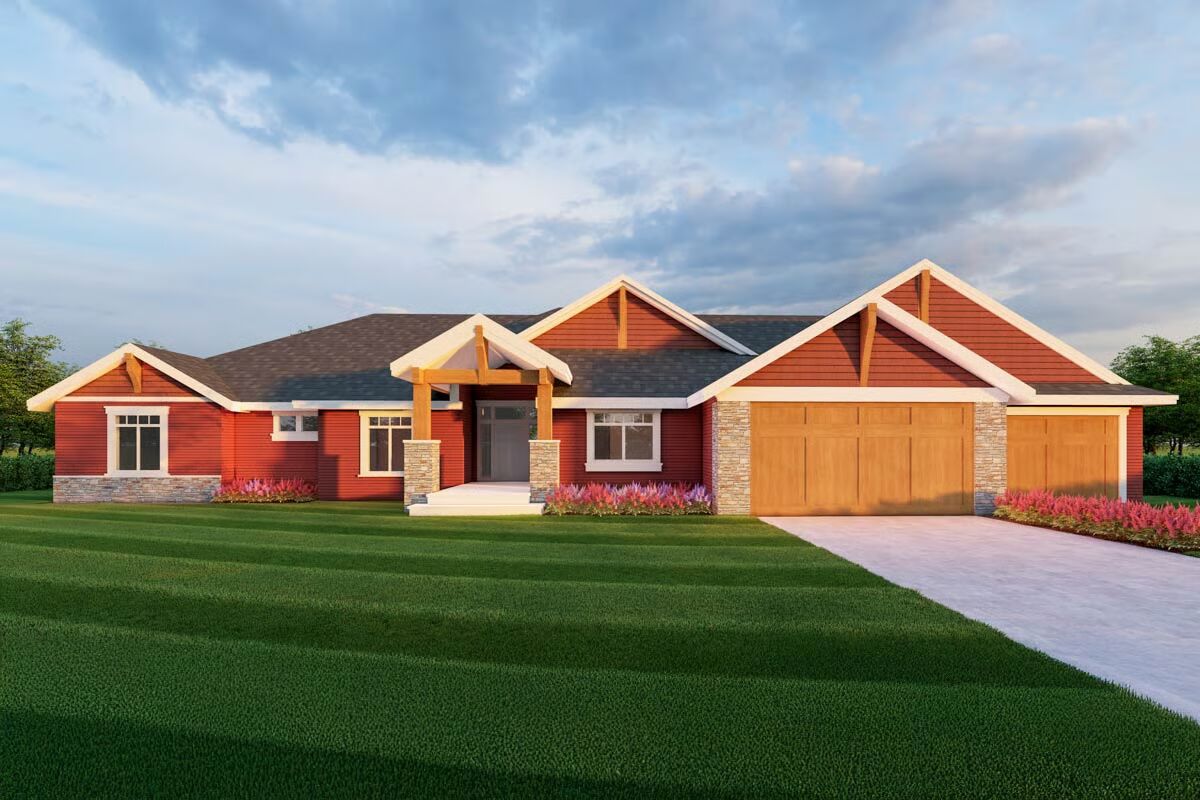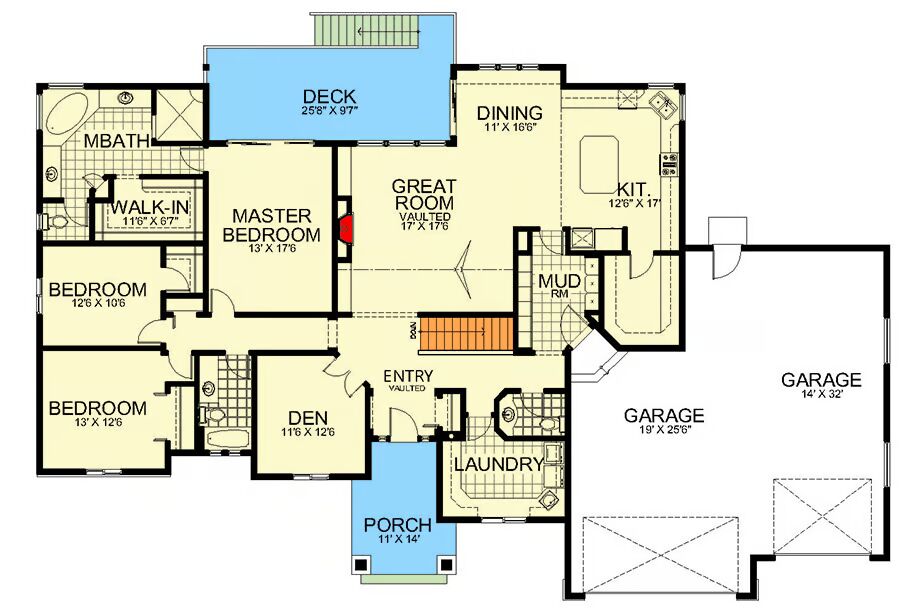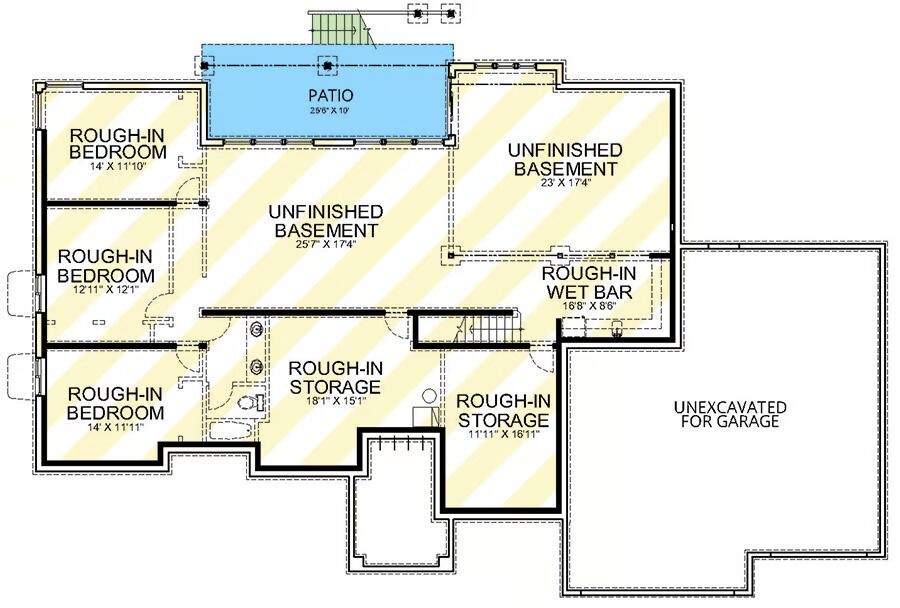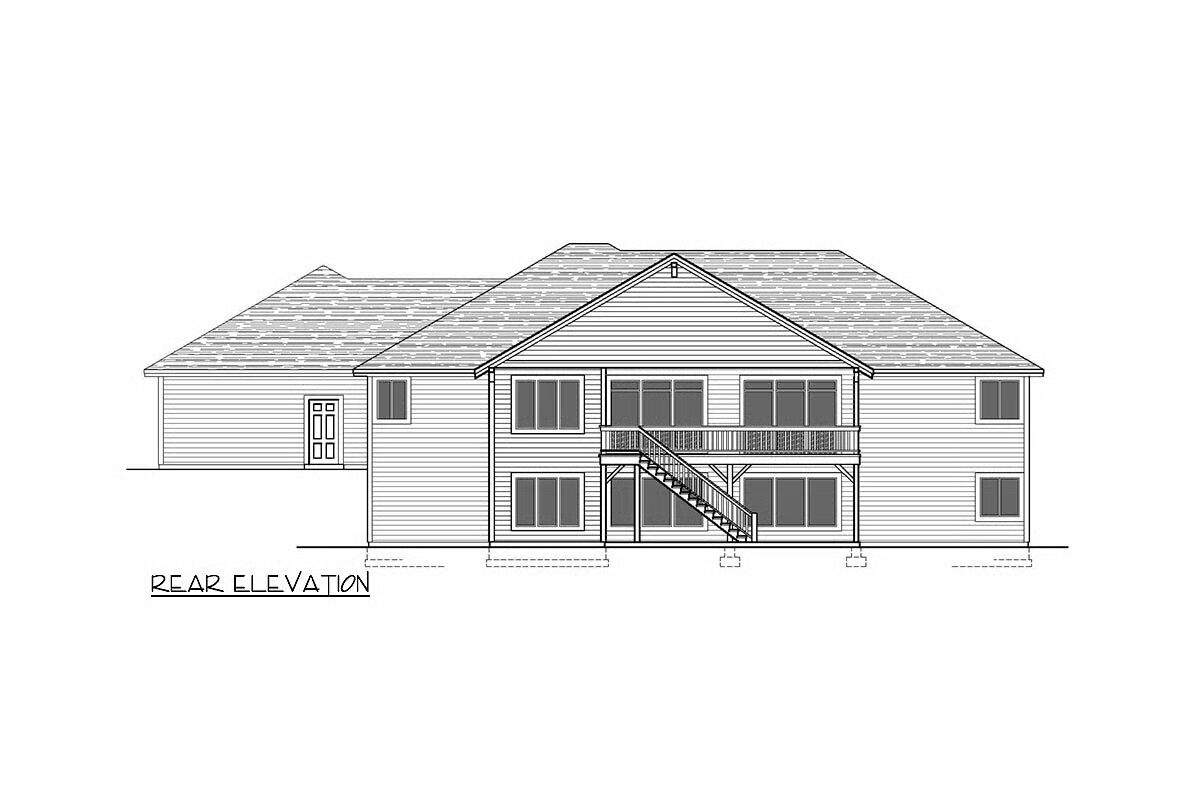
Specifications
- Area: 2,531 sq. ft.
- Bedrooms: 3
- Bathrooms: 2.5
- Stories: 2
- Garages: 3
Welcome to the gallery of photos for Single-Story Craftsman Ranch House with Den – 2531 Sq Ft. The floor plans are shown below:




This Craftsman ranch-style home offers 2,531 square feet of heated living space with 3 bedrooms and 2.5 bathrooms.
A spacious 1,071 sq. ft. 3-car garage provides ample room for vehicles, storage, or a workshop, completing this functional and beautifully designed floor plan.
You May Also Like
Three-Story Multi-Plex House with All Bedrooms Upstairs - 5586 Sq Ft (Floor Plans)
4-Bedroom Traditional House with Main-Floor Guest Suite (Floor Plans)
Multi-Bedroom Modern Farmhouse With Bonus Room Option (Floor Plans)
5-Bedroom The Hedlund Narrow Craftsman House With 2-Car Garage (Floor Plans)
1-Story, 3-Bedroom Chandler 2 House (Floor Plan)
Double-Story, 3-Bedroom Traditional House with All Bedrooms Upstairs (Floor Plans)
4-Bedroom Morning Trace Modern Farm House Style (Floor Plans)
1-Bedroom 665 Square Foot Apartment Above 3-Car Garage (Floor Plans)
Single-Story, 3-Bedroom Tiger Creek H (Floor Plans)
Double-Story American Garage Apartment Home With Barndominium Styling (Floor Plans)
Double-Story, 5-Bedroom The Hollowcrest (Floor Plan)
4-Bedroom Kensington II – A: Craftsman-style bungalow (Floor Plans)
3-Bedroom The Saunder Contemporary Style House (Floor Plans)
3-Bedroom Traditional 2-Story Country House with Open-Concept Main Level (Floor Plans)
Single-Story, 3-Bedroom Mediterranean-Style House Under 1,800 Square Feet (Floor Plans)
Double-Story, 3-Bedroom Barndominium Farm Style House (Floor Plan)
5-Bedroom 4251 Square Foot Modern Farmhouse with Guest Casita (Floor Plans)
Classic Appeal (Floor Plans)
4-Bedroom Modern Farmhouse with Outdoor Fireplace - 2301 Sq Ft (Floor Plans)
4-Bedroom Acadian-Style Farmhouse with Outdoor Kitchen (Floor Plans)
Exclusive Southern Cottage with Rear Garage (Floor Plans)
2-Bedroom 1805 Sq Ft Country with Great Room (Floor Plans)
2-Bedroom, Barn-Style Garage with an Apartment Above with Family Room (Floor Plans)
Double-Story, 4-Bedroom Meadow Ridge House (Floor Plan)
4-Bedroom Transitional House with Vaulted Outdoor Living Room (Floor Plans)
4-Bedroom The Charlton: Home with European Influences (Floor Plan)
3-Bedroom Charming Craftsman House with Split Bedroom Design (Floor Plans)
Craftsman House with Rustic Exterior and Bonus Above the Garage (Floor Plans)
Single-Story, 3-Bedroom The Jenner: Craftsman house with a front-entry garage (Floor Plans)
4-Bedroom The Weatherford: European Home with Stunning Curb-Appeal (Floor Plans)
4-Bedroom Cedar Shingle Appeal (Floor Plans)
5-Bedroom Tuscan-Inspired Home with Finished Lower Level (Floor Plans)
Single-Story, 3-Bedroom Large Pepperwood Cottage With 2 Full Bathrooms & 1 Garage (Floor Plan)
3-Bedroom Country Craftsman House with Pocket Office - 1546 Sq Ft (Floor Plans)
Modern Country Farmhouse With Formal Dining Room (Floor Plan)
Double-Story, 4-Bedroom Cottage with TV Alcove on 2nd Floor (Floor Plans)
