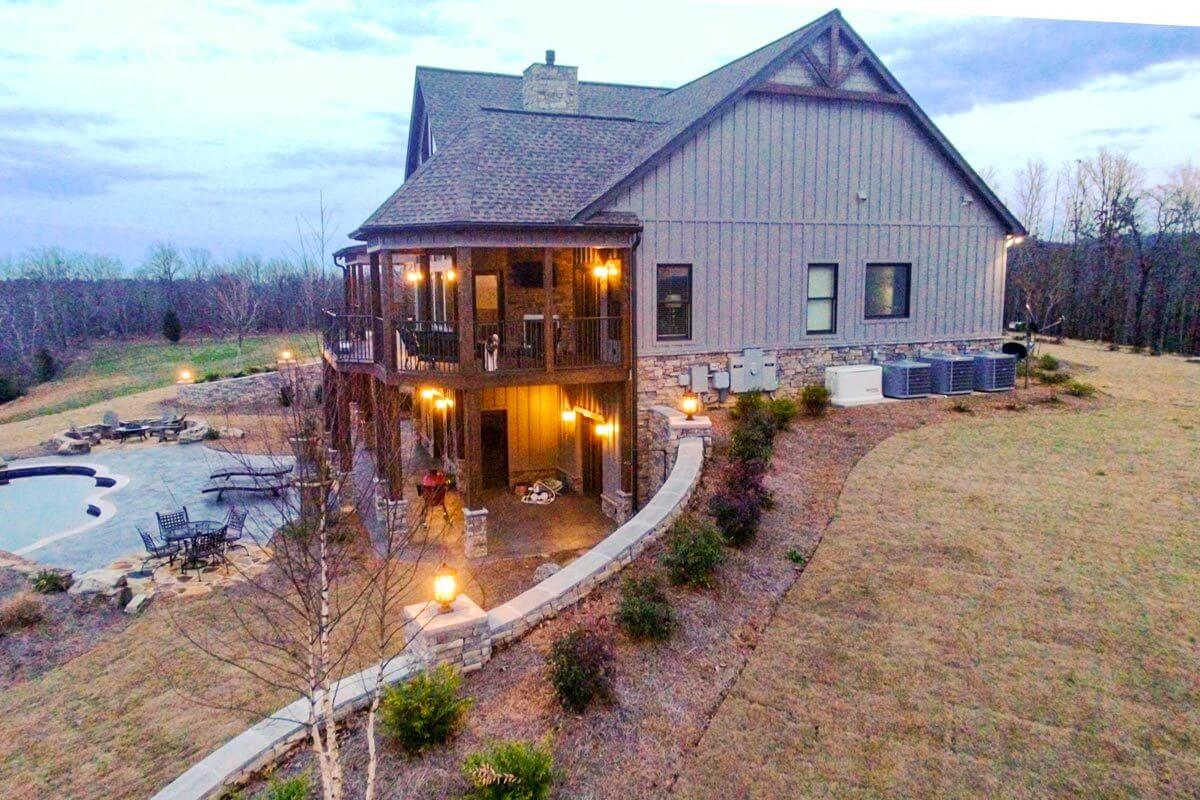
Specifications
- Area: 2,068 sq. ft.
- Bedrooms: 2-4
- Bathrooms: 2-4
- Stories: 1
- Garages: 0
Here is the house plan for a single-story Exclusive Mountain Home. The floor plans are shown below:



























This mountain home design offers an expansive open living area with abundant glass panels at the front and back, making it an ideal choice for a rear-sloping lot.
Experience breathtaking front-to-back views throughout the vaulted space from the moment you step inside. The family room features a cozy fireplace and grants access to both porches, allowing you to enjoy the surrounding scenery from the open deck.
Two spacious master suites with vaulted ceilings are strategically positioned on opposite sides of the home, each boasting luxurious five-fixture bathrooms and direct outdoor access.
The main floor plan is completed by generous porches and an outdoor fireplace, enhancing the overall appeal of the residence. For additional living space, the lower level offers the option of being finished.
It features a walkout design, providing easy access to the outdoors from the bedroom, bunk room, and the expansive central recreation room. Two full bathrooms and a mechanical room round out this level’s amenities.
Source: Plan 92386MX
