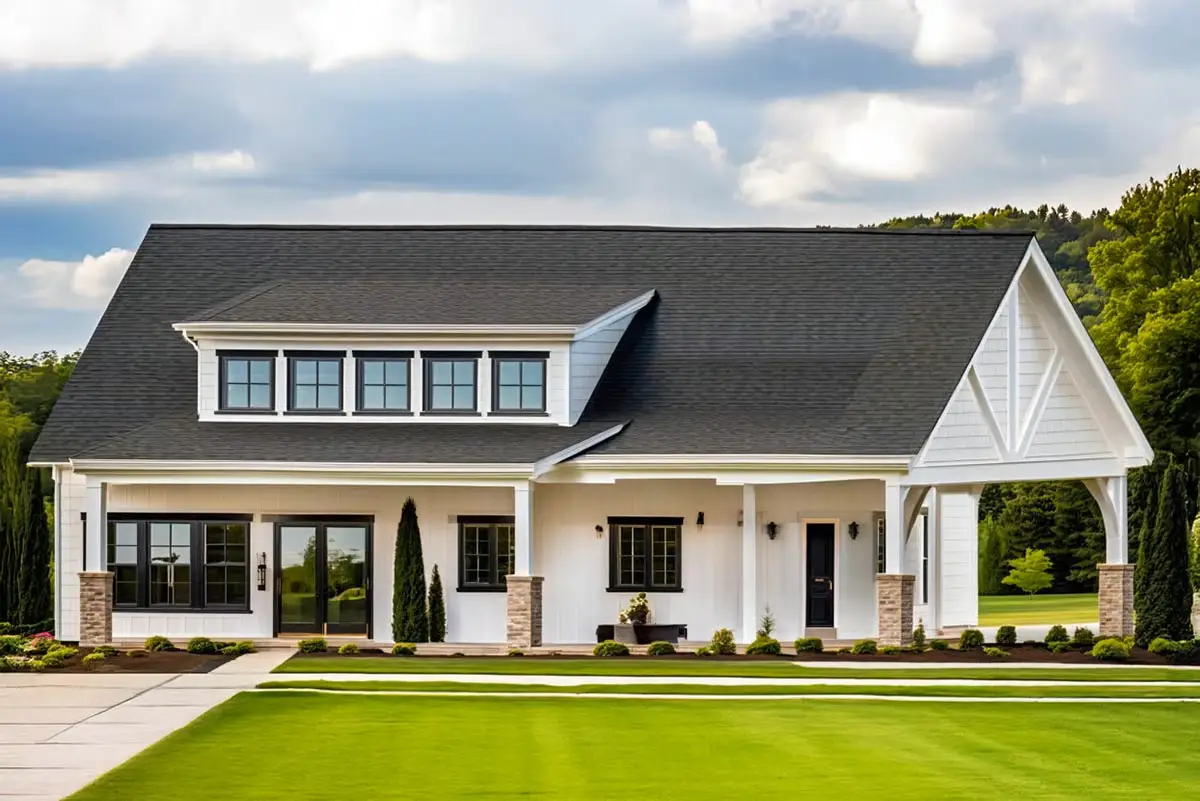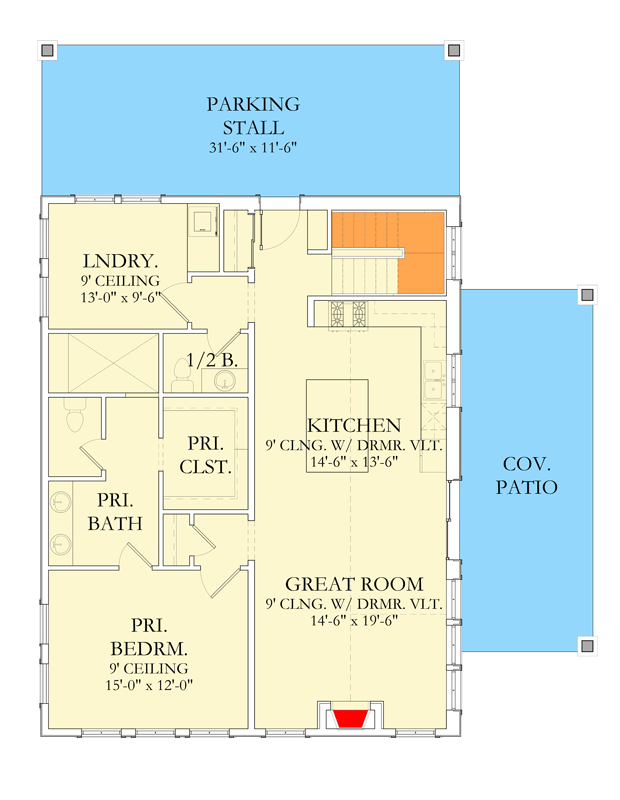
Specifications
- Area: 1,287 sq. ft.
- Bedrooms: 1
- Bathrooms: 1.5
- Stories: 1
- Garages: 2
Welcome to the gallery of photos for a 1-Bedroom Modern Farmhouse With Spacious 2-Car Garage. The floor plans are shown below:



This 1,287 sq. ft. modern farmhouse blends country charm with modern comfort, offering 1 bedroom, 1.5 bathrooms, and an attached drive-under two-car garage. A welcoming front porch sets the tone for relaxed living.
Inside, the open-concept great room features vaulted ceilings and connects seamlessly to the kitchen, creating an inviting space for both everyday life and entertaining. The main floor also includes a laundry area and half bath for added convenience.
The primary suite is located on the main level, offering privacy and comfort with a spacious closet and an en-suite bathroom.
Outdoor living is enhanced with a 271 sq. ft. covered patio—perfect for sipping morning coffee, hosting evening gatherings, or simply enjoying the fresh air.
Source: Plan 490161NAH
