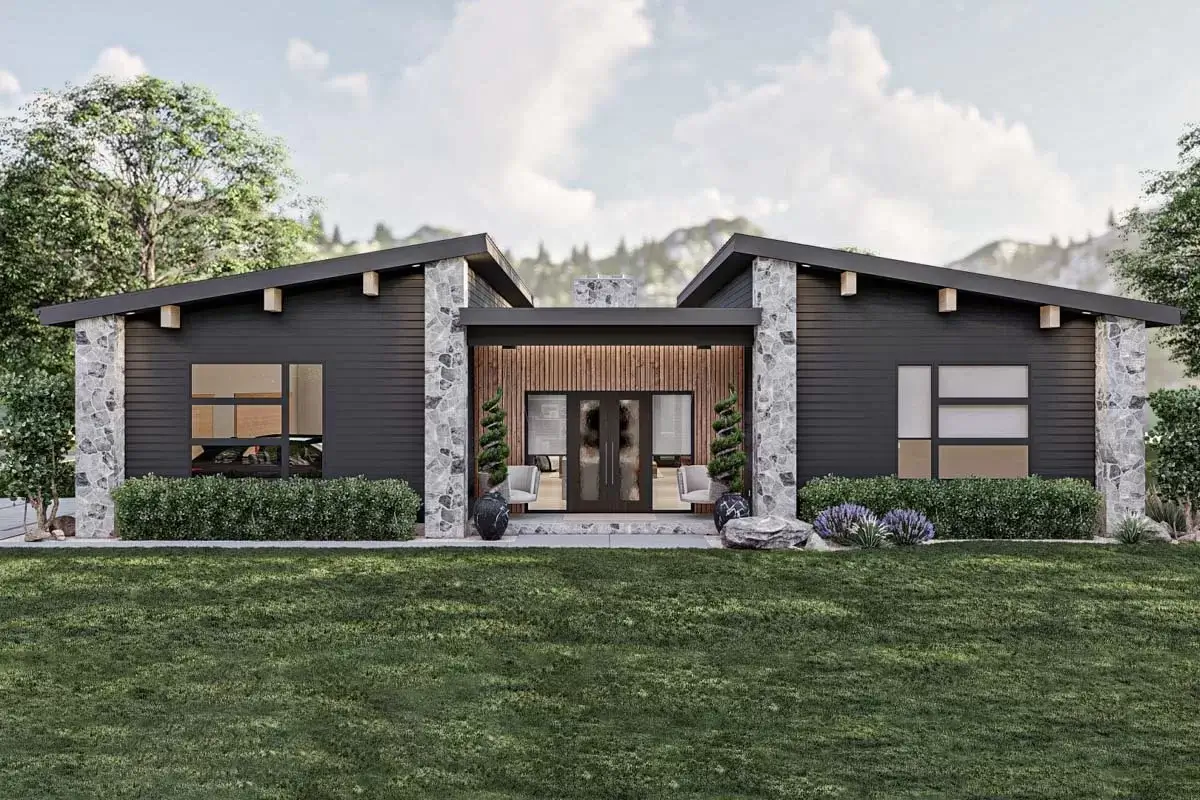
Specifications
- Area: 1,685 sq. ft.
- Bedrooms: 3
- Bathrooms: 2
- Stories: 1
- Garages: 4
Welcome to the gallery of photos for Mid-Century Modern Ranch House. The floor plan is shown below:
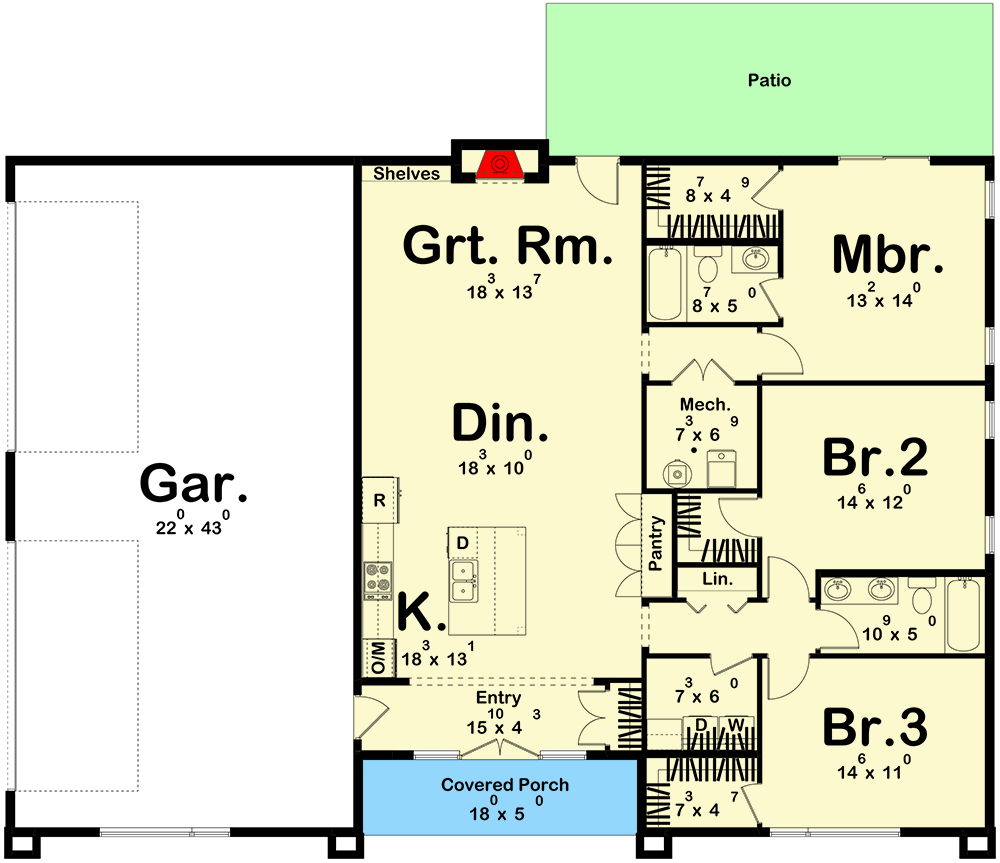

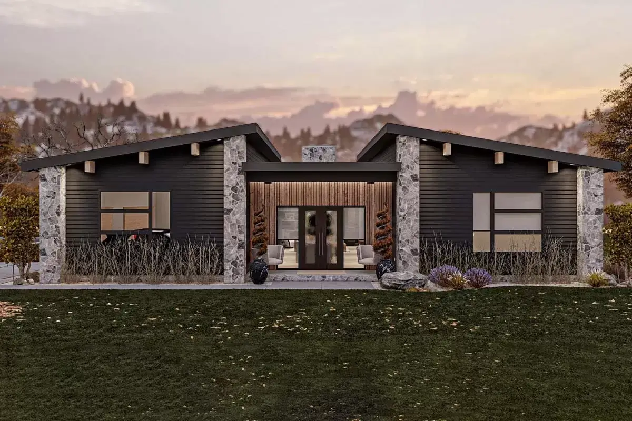
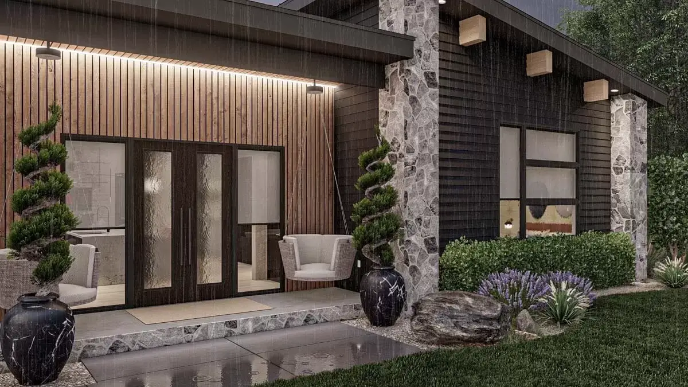
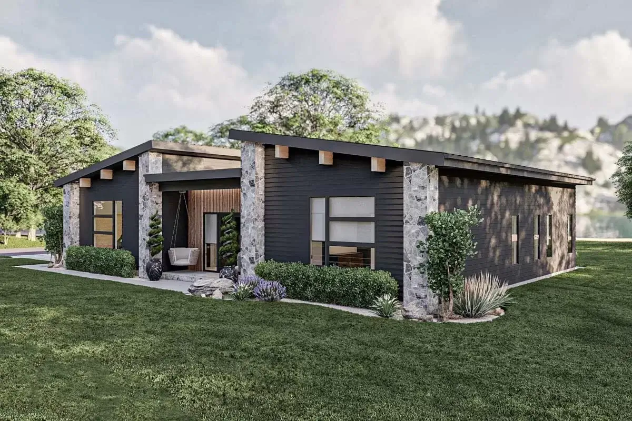
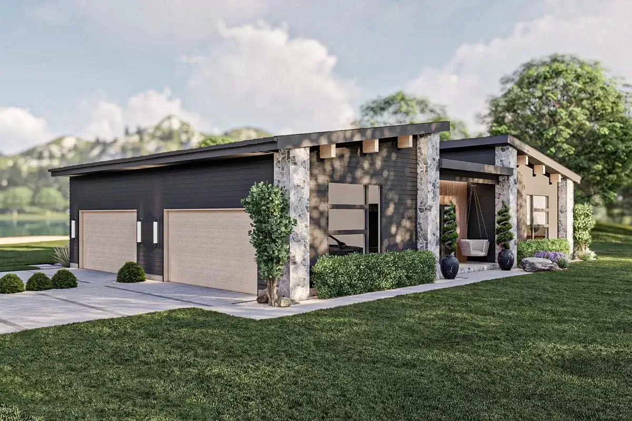
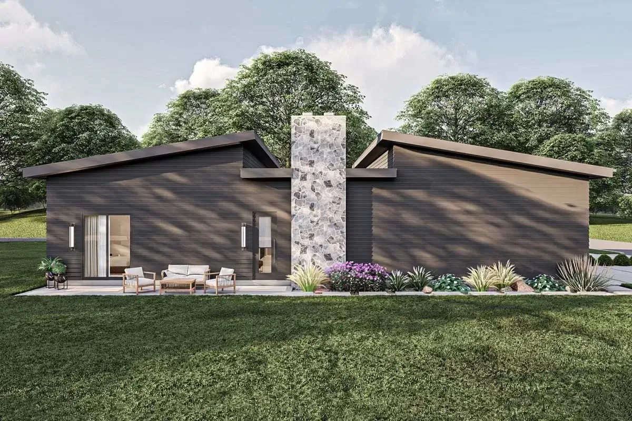
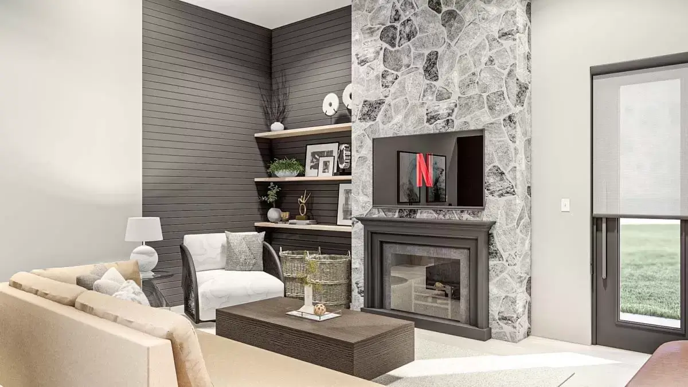
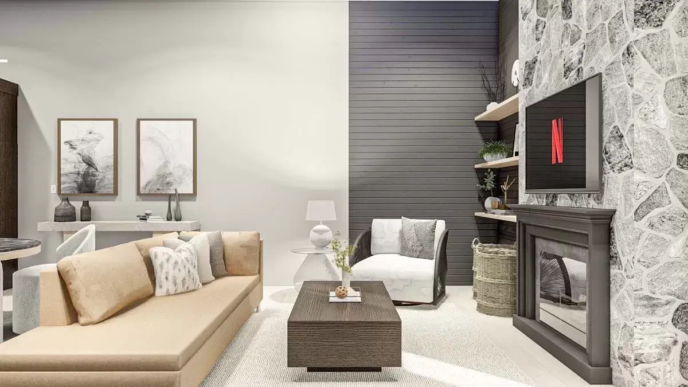
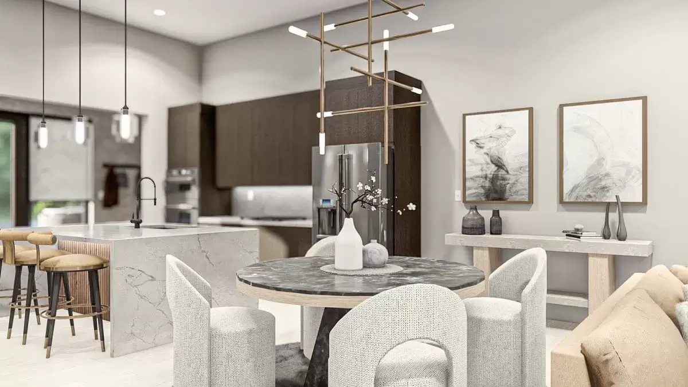
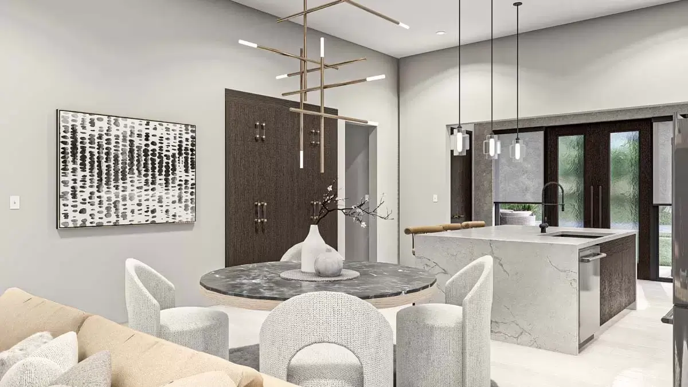
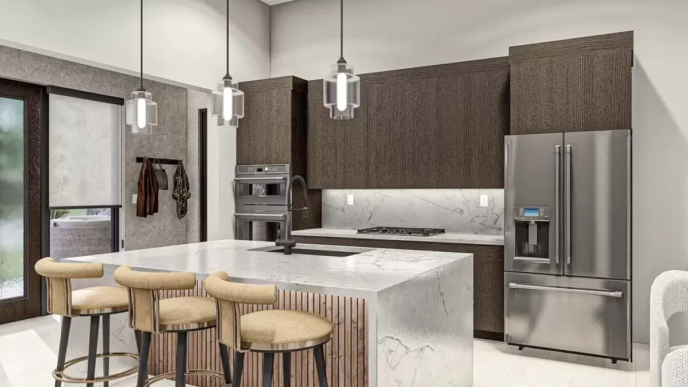
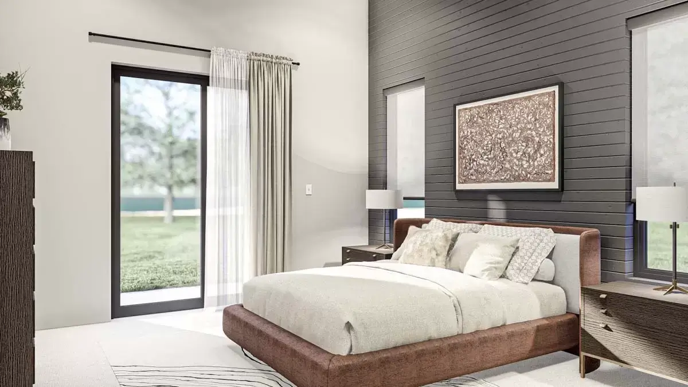
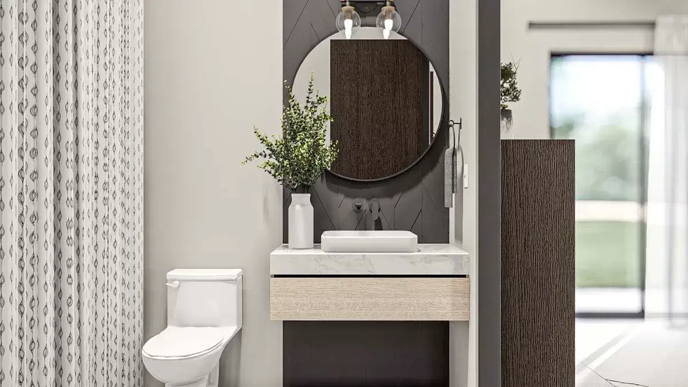
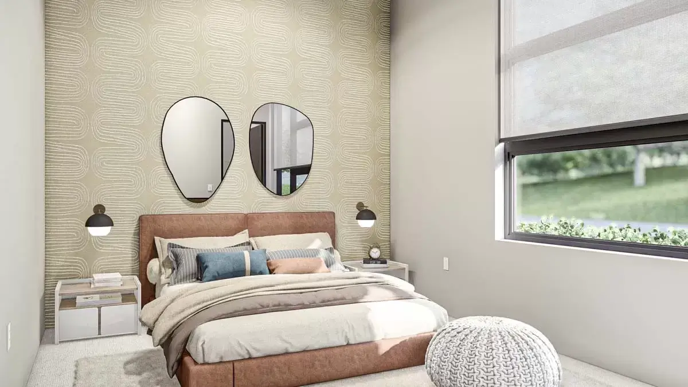
This ranch house plan, reflecting mid-century modern design, showcases an eye-catching exterior and a spacious 4-car garage, meeting the homeowner’s storage needs.
Upon entry, you’ll discover an open floor plan seamlessly blending the kitchen, dining area, and great room into an expansive living space. The kitchen, featuring high-end appliances and a breakfast bar island, takes center stage for both cooking and entertaining.
The dining area creates a welcoming atmosphere for family meals, while the great room, complete with a stone fireplace, guarantees relaxation and comfort.
The master bedroom serves as a luxurious private retreat, offering ample space with an en-suite bathroom and a walk-in closet. Furthermore, two additional bedrooms with walk-in closets provide generous storage.
These bedrooms share a well-appointed hall bathroom, and a conveniently placed laundry room nearby ensures easy and efficient chores.
Source: Plan 623292DJ
