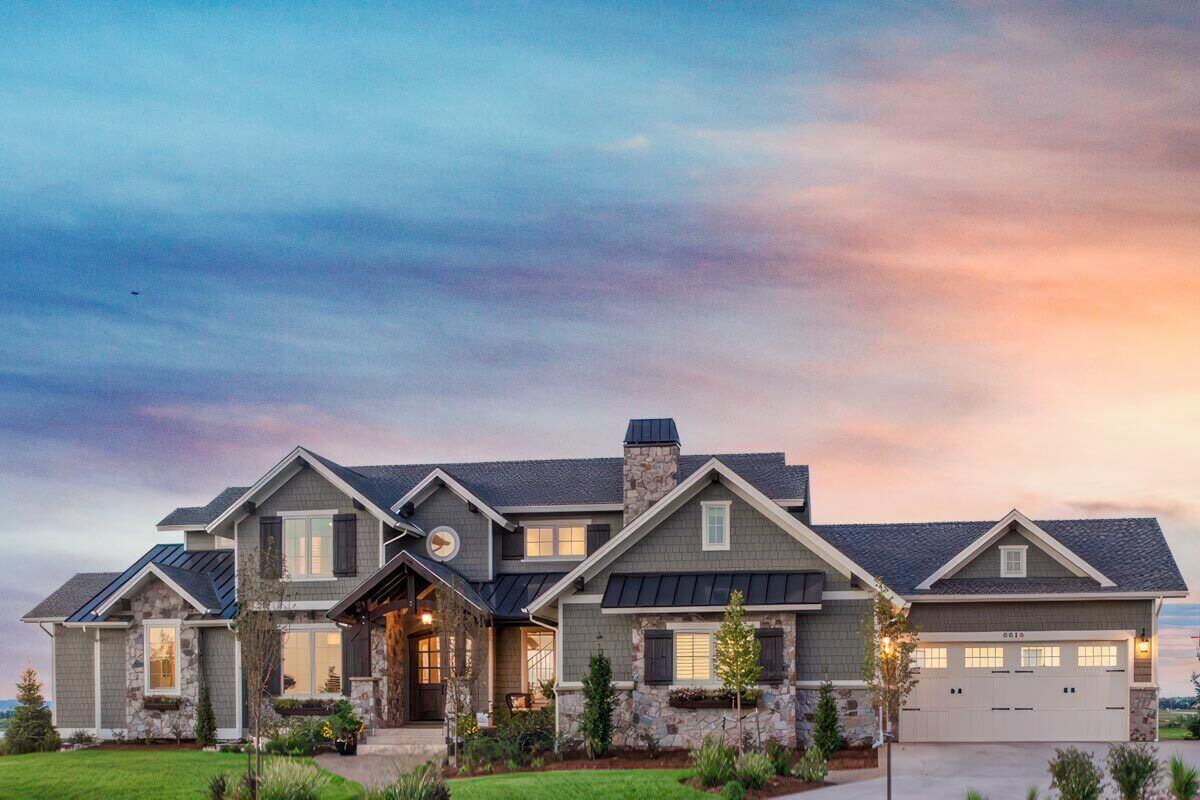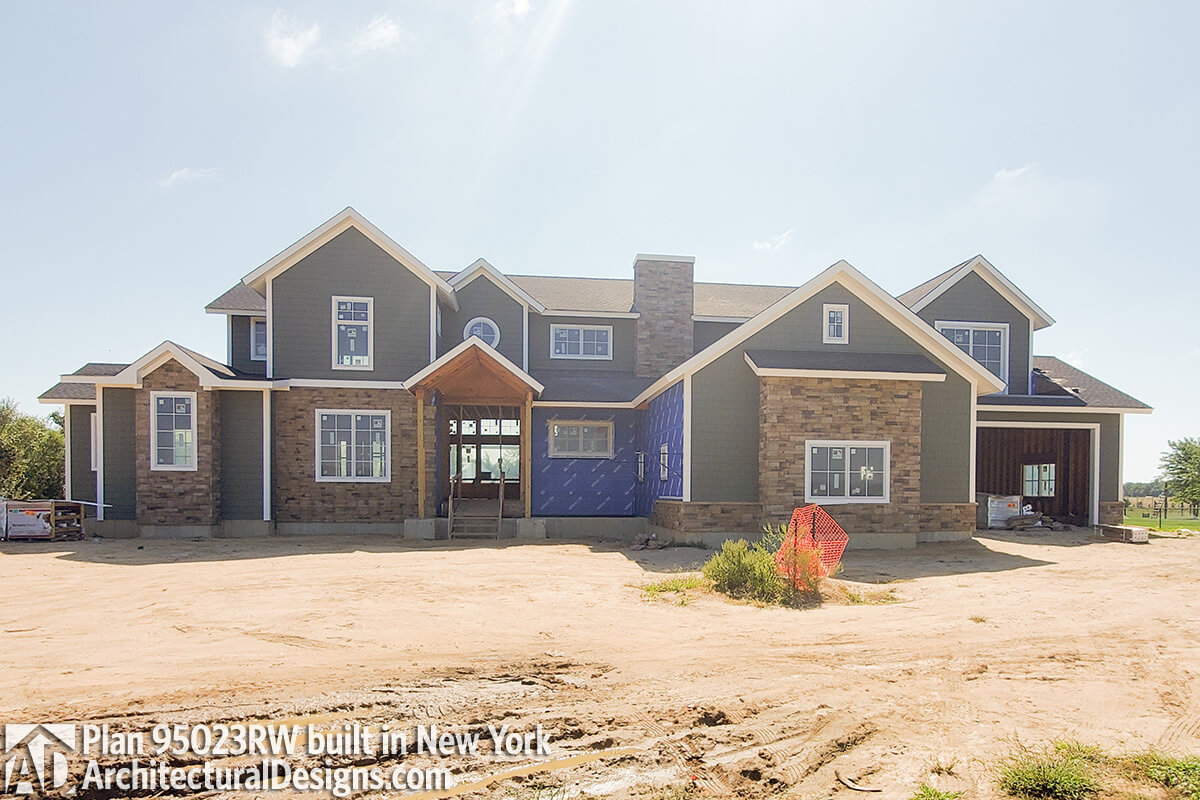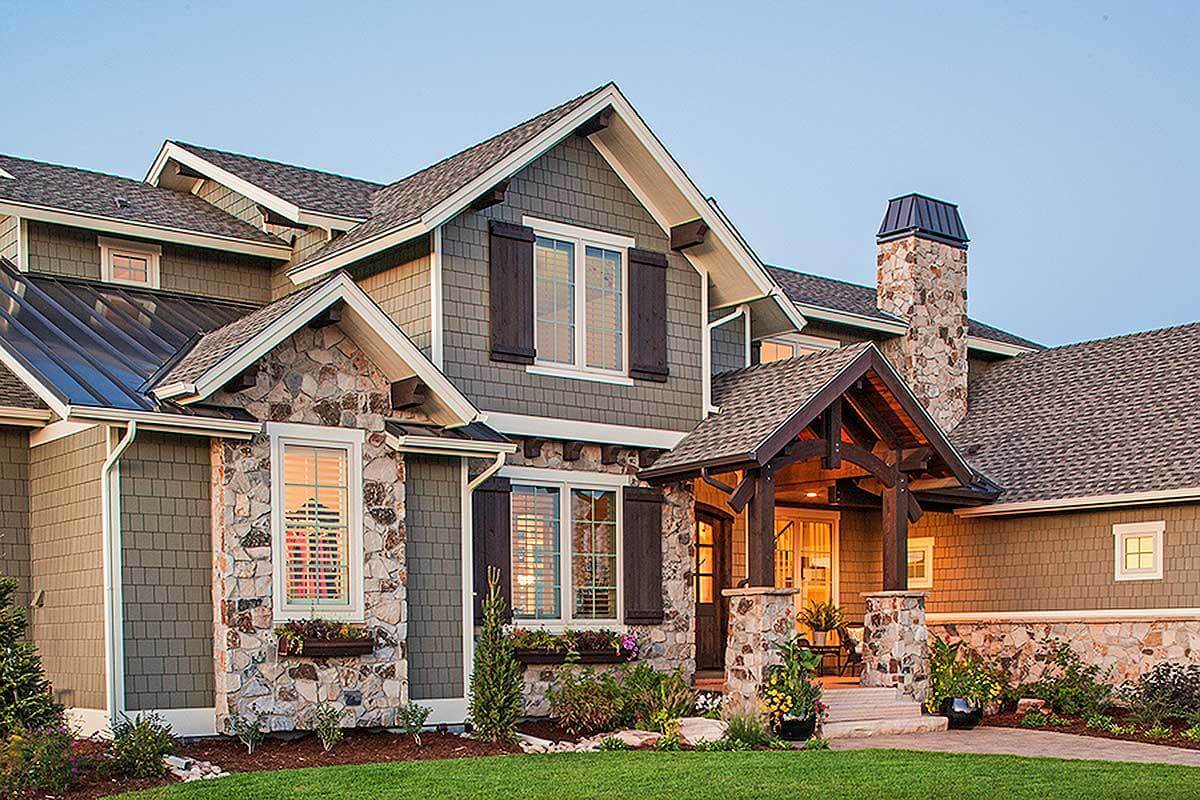
Specifications
- Area: 3,897 sq. ft.
- Bedrooms: 4-5
- Bathrooms: 3.5 – 4.5
- Stories: 2
- Garages: 3
Welcome to the gallery of photos for a Traditional House with Craftsman Touches. The floor plans are shown below:














This Traditional house design exudes Craftsman charm with its stonework and ornate wooden detailing.
As you step inside, your gaze is immediately drawn to the expansive vaulted great room, which boasts a rear wall of windows that provides a clear view of the outdoor covered deck.
Positioning the dining room at a unique angle serves not only to create an intriguing visual appeal but also floods the room with natural light from windows on three sides, giving it a bright and airy ambiance.
Within the kitchen, a generously sized island featuring dual sinks offers ample additional countertop space, catering to your culinary needs.
The master suite enjoys a private setting on the left side of the residence. Its capacious master bathroom is designed with separate “his” and “her” sections, interconnected by a two-entry shower.
A spacious walk-in closet includes the convenience of a stacked washer and dryer, ensuring utmost privacy and ease for homeowners.
Upstairs, four expansive bedrooms share two well-appointed bathrooms, along with a dedicated laundry room for added convenience.
The lower level presents the possibility of adding a fifth bedroom, a game room, a recreational area, and even an exercise room, should you choose to finish the space.
Source: Plan 95023RW
