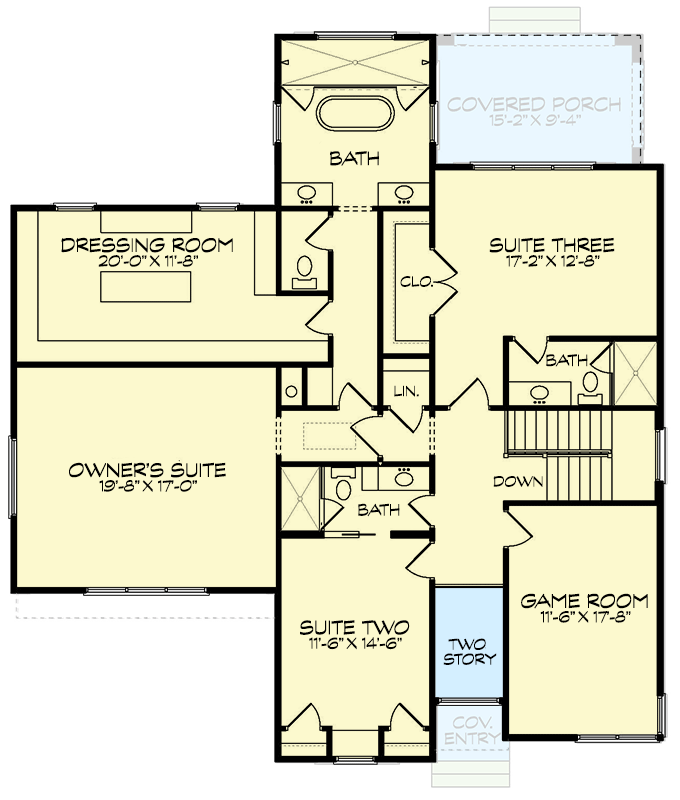
Specifications
- Area: 3,531 sq. ft.
- Bedrooms: 4
- Bathrooms: 4
- Stories: 2
- Garages: 2
Welcome to the gallery of photos for 3531 Square Foot Contemporary House with Upstairs Game Room. The floor plans are shown below:







This exclusive Contemporary home plan boasts modern exterior features that enhance its curb appeal. The house showcases a low-pitched roof and deep overhanging eaves for a stylish look.
The family room takes center stage with a grand fireplace surrounded by built-ins, creating a focal point that adds warmth and character. It seamlessly connects to the island kitchen, allowing for easy interaction and entertaining.
The kitchen is equipped with a large range, perfect for preparing meals for a sizable gathering. Additionally, a convenient scullery provides extra workspace.
The double garage opens into a practical mudroom, which includes an e-center for researching recipes or doing homework. It offers a functional and organized space for entering and exiting the home.
Moving upstairs, you’ll discover three bedrooms, including the luxurious owner’s suite. The owner’s suite offers rearward views, ensuring a tranquil atmosphere. The attached bathroom features an oversized shower, providing a luxurious bathing experience.
The closet in the owner’s suite includes a dresser island, adding a touch of elegance and practicality. A bonus feature is the direct access to the laundry room from the owner’s ensuite, making laundry chores more convenient.
Additional highlights of this home include a game room, flex space, and guest suite located on the main level. These versatile areas offer opportunities for entertainment, relaxation, or accommodating guests.
Source: Plan 93190EL
