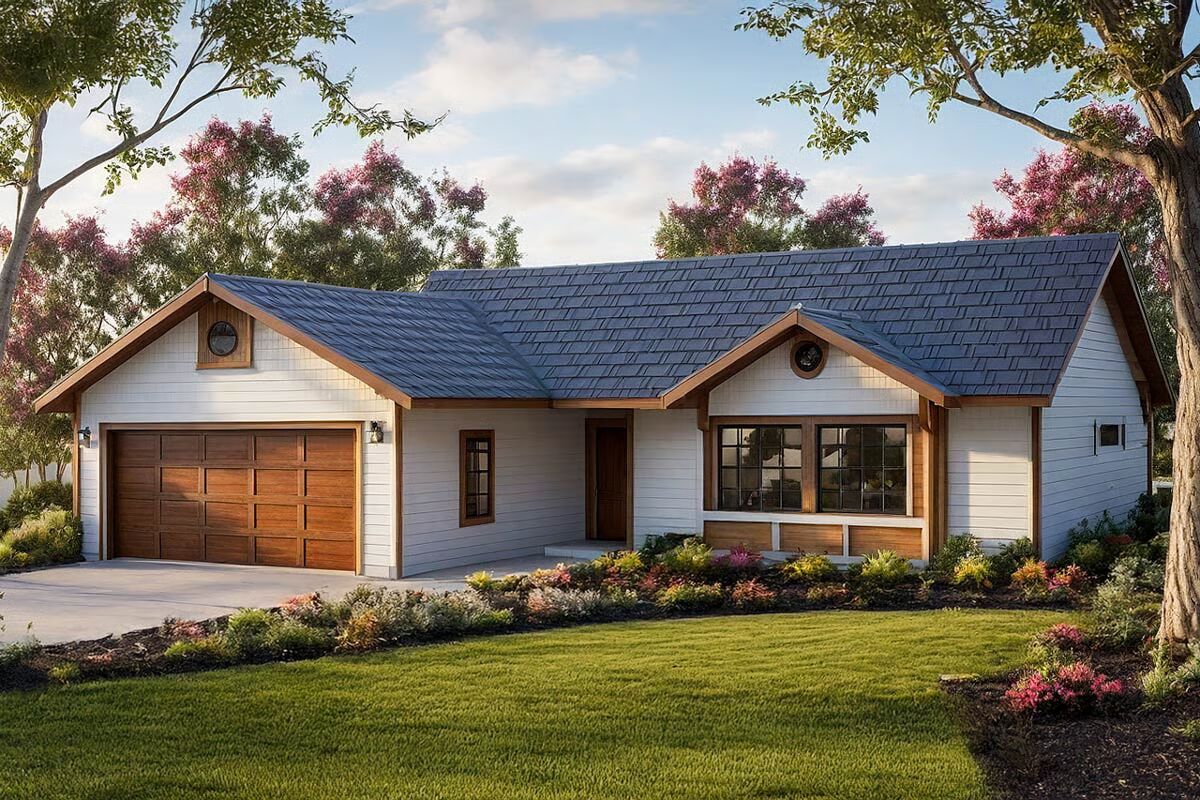
Specifications
- Area: 1,156 sq. ft.
- Bedrooms: 3
- Bathrooms: 2
- Stories: 1
- Garages: 2
Welcome to the gallery of photos for Ranch House with Eating Bar – 1156 Sq Ft. The floor plans are shown below:
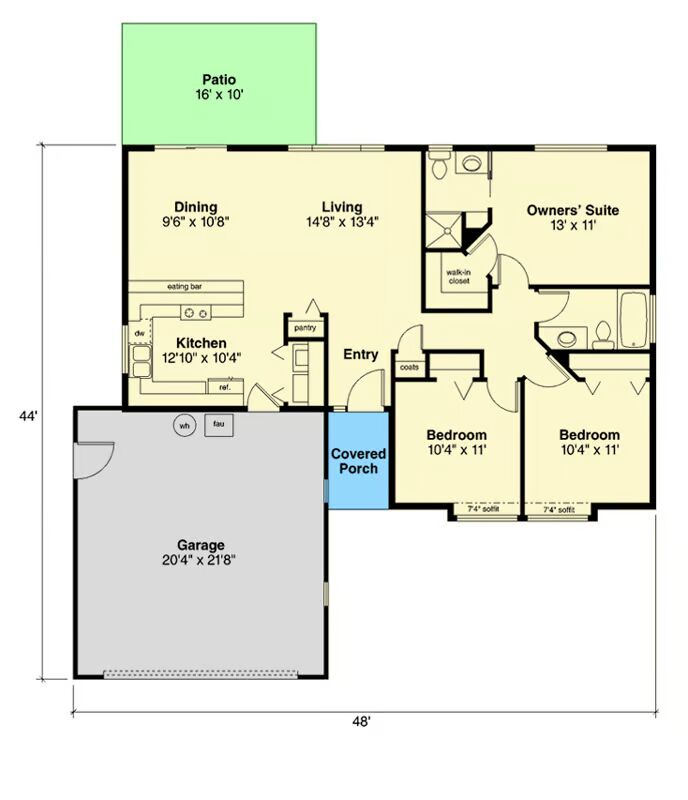
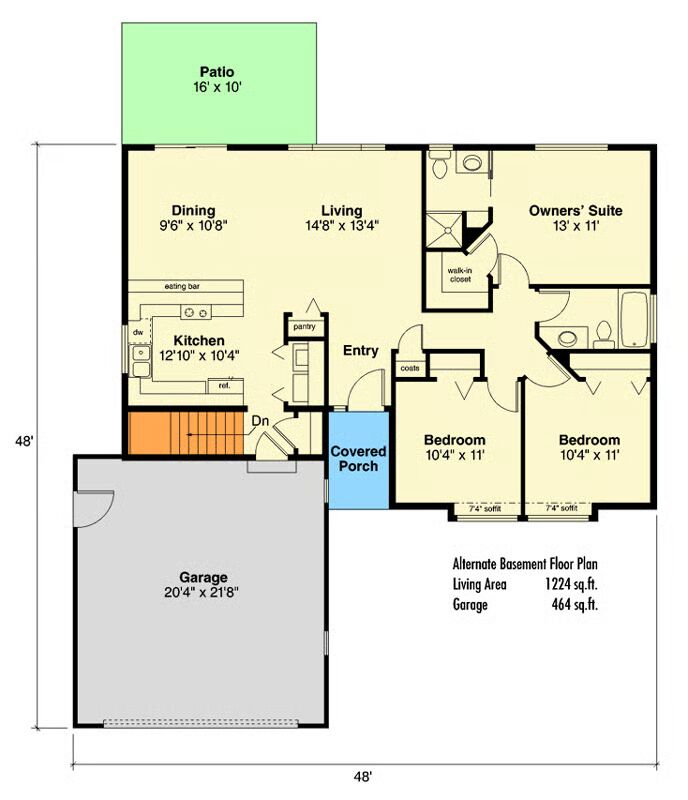
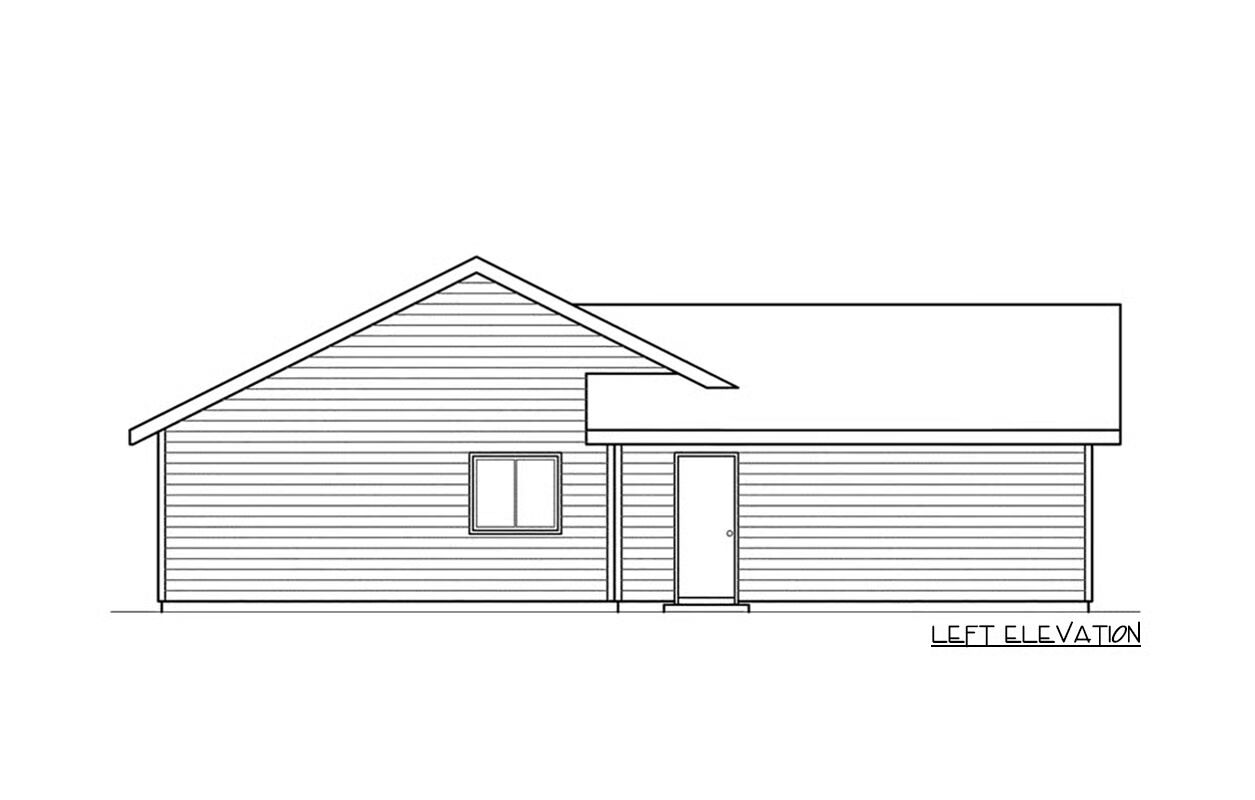
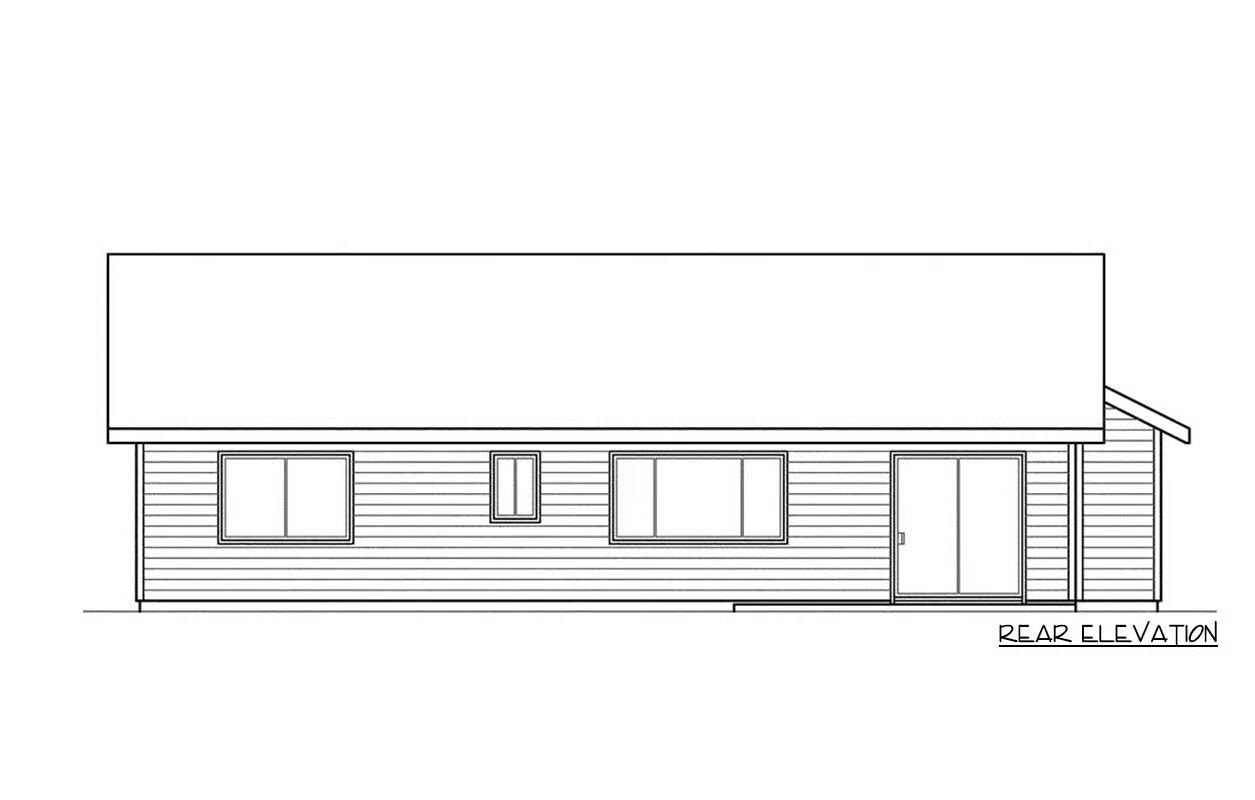
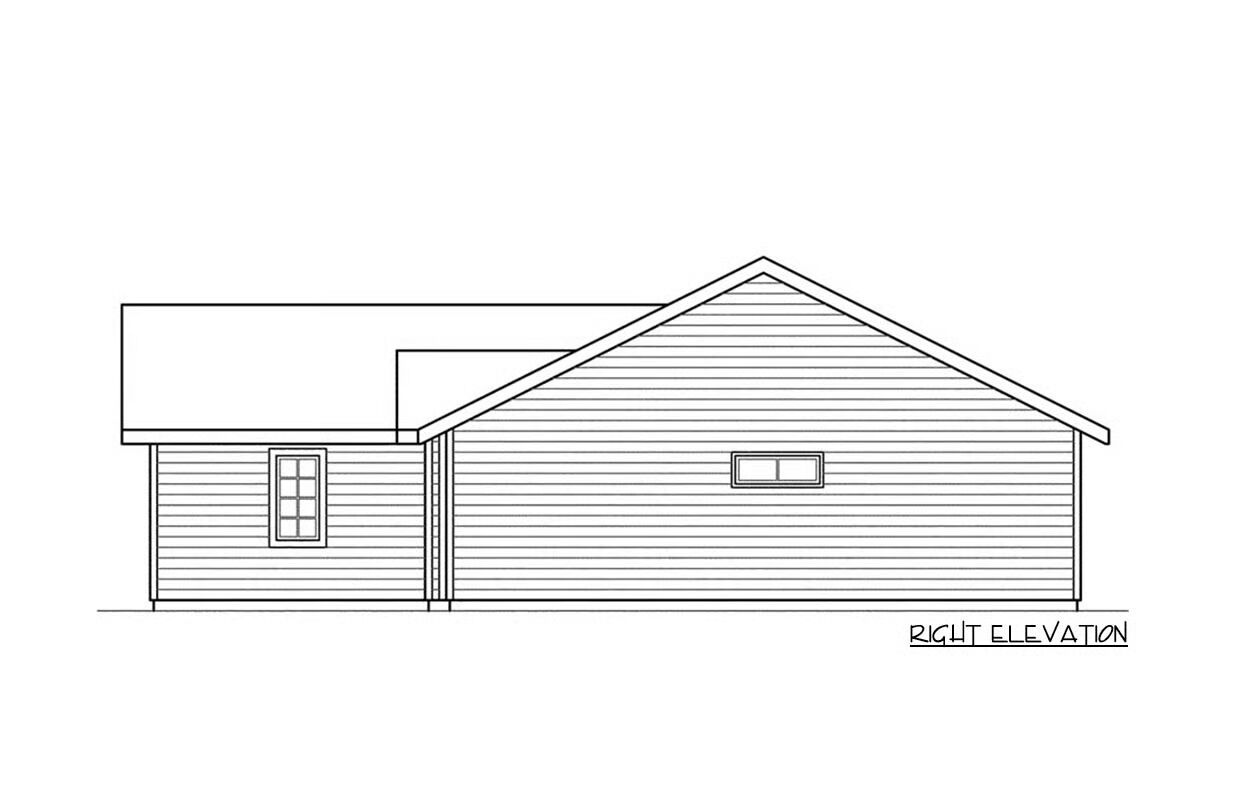

This 1,156 sq. ft. ranch-style home offers a smart, single-story layout designed for easy living and low-maintenance upkeep.
The kitchen boasts a long eating bar and flows seamlessly into the open dining and living areas, creating a welcoming space for gatherings.
Three bedrooms and two bathrooms are conveniently clustered in the right wing for comfort and efficiency.
You May Also Like
Modern Farmhouse with Stone Veneer Exterior - 3841 Sq Ft (Floor Plans)
5-Bedroom Canon (Floor Plans)
Single-Story, 3-Bedroom Modern Farmhouse with Dining Room (Floor Plans)
3-Bedroom Country Farmhouse with Wraparound Porch and 6-Car Garage (Floor Plans)
2-Story, 4-Bedroom Modern Farmhouse With Great Room & Covered Porch (Floor Plans)
Transitional 2-Story Home with Angled Garage and Private Master Wing (Floor Plans)
3-Bedroom Parkview House (Floor Plans)
1-Bedroom Modern Farmhouse With Spacious 2-Car Garage (Floor Plan)
Single-Story, 2-Bedroom Farmhouse Cottage Home with 8' & 10' Foot Deep Porches, Front & Back (Floor ...
Single-Story, 3-Bedroom St. Martin House (Floor Plans)
Double-Story, 4-Bedroom French Country House and a Porte Cochere (Floor Plan)
2-Bedroom Contemporary Vacation Retreat (Floor Plans)
Single-Story, 3-Bedroom The Dewfield: Small ranch house with exceptional curb-appeal (Floor Plans)
Craftsman Ranch with Walkout Basement (Floor Plans)
Stylish Prairie Mountain Modern House (Floor Plans)
Single-Story Ranch Home For Mountain Or Lake-View Lot With 3-Car Garage (Floor Plans)
Mountain Carriage House with 6-Car Garage Bay - 1681 Sq Ft (Floor Plans)
4-Bedroom 3106 Sq Ft Ranch with Mud Room (Floor Plans)
3-Bedroom Coastal Living Home with Lookout Tower (Floor Plans)
3-Bedroom Functional Split Level (Floor Plans)
Single-Story, 3-Bedroom The Hazelwood: Stylish Ranch Home (Floor Plans)
3-Bedroom Farmhouse with His & Hers Walk-in Closet (Floor Plans)
6-Bedroom Gracious Lodge Home (Floor Plans)
Double-Story, 3-Bedroom French House with Loft (Floor Plans)
Eye-catching New American House with Bonus Room above Garage (Floor Plans)
3-Bedroom The Cedar Court: Old World Home (Floor Plans)
Double-Story, 4-Bedroom Green Acres Popular Farmhouse Style House (Floor Plans)
Double-Story, 3-Bedroom Barndominium Farm Style House (Floor Plan)
Modern Farmhouse Rambler House Under 2,800 Square Feet with Vaulted Family Room (Floor Plans)
3-Bedroom Cozy Contemporary Cabin House with Inviting Porch and Balcony (Floor Plans)
2-Bedroom Mountain House with Vaulted Great Room Under 1500 Sq Ft (Floor Plans)
1-Bedroom Craftsman Home with Oversized Garage and Open Layout - 916 Sq Ft (Floor Plans)
3-Bedroom Contemporary Home with Main Floor Master Suite (Floor Plans)
Single-Story, 3-Bedroom Jasper II (Floor Plans)
3-Car Detached Garage with RV Bay Garage - 2500 Sq Ft (Floor Plans)
Two-Story Traditional Duplex House with Loft Under 2000 Sq Ft Per Unit (Floor Plans)
