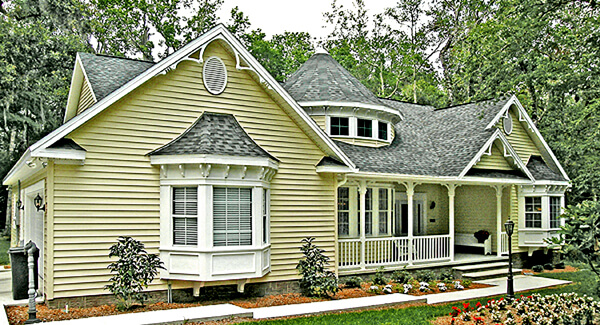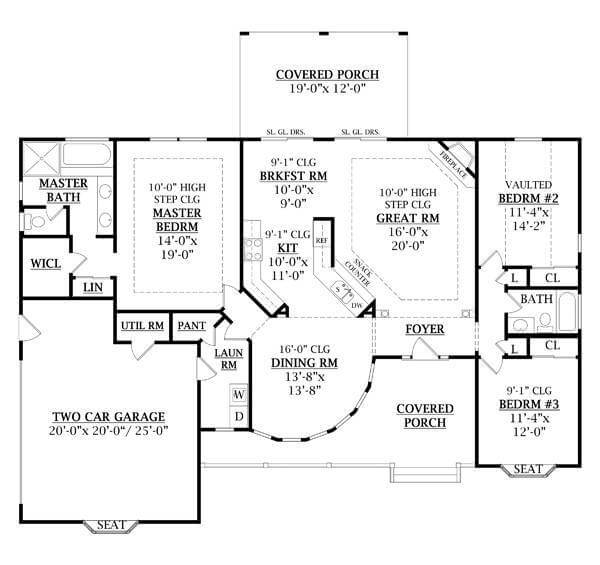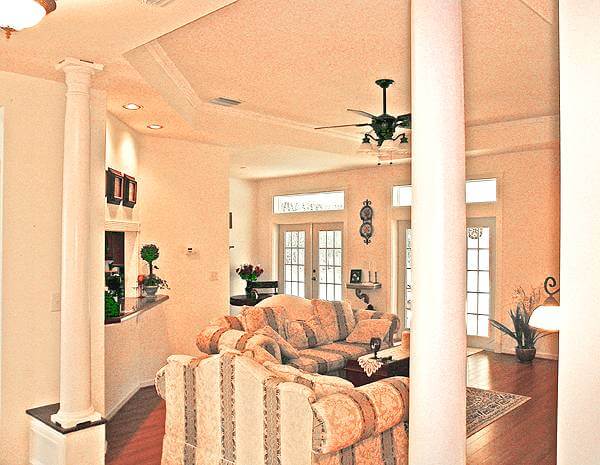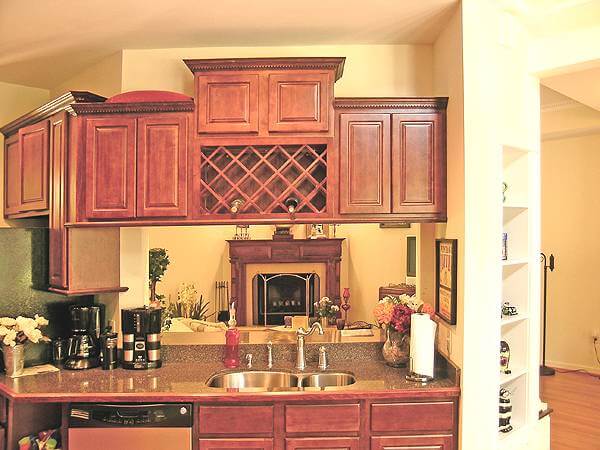
Specifications
- Area: 1,819 sq. ft.
- Bedrooms: 3
- Bathrooms: 3
- Stories: 1
- Garages: 2
Welcome to the gallery of photos for the single-story, three-bedroom Jasper II home. The floor plans are shown below:













This enchanting design exudes storybook charm within its humble 1,800 square feet of living space. The exterior boasts a delightful front porch, a captivating turret, and intricate embellishments.
The well-thought-out interior’s centerpiece is the dining room, featuring multiple windows and a graceful curved shape. Post-dinner, treat your guests to a dessert and stargazing session on the second porch at the back.
It’s no wonder that this house plan is among our most popular and cherished ones.
Source: THD-7909
You May Also Like
3-Bedroom New American House with Library and Flex Room - 2554 Sq Ft (Floor Plans)
Single-Story, 3-Bedroom Bungalow Ranch (Floor Plans)
4-Bedroom Rustic Country Ranch with Angled 3-Car Garage and Expansive Covered Patios (Floor Plans)
3-Bedroom Cool Meadow Farm – Beautiful Farmhouse Style (Floor Plans)
3-Bedroom Exclusive Coastal Cottage Home with Screened Porch (Floor Plans)
4-Bedroom New American House with Home Office - 2660 Sq Ft (Floor Plans)
Single-Story, 3-Bedroom 2507-4596 Sq Ft Contemporary with Great Room (Floor Plans)
3-Bedroom Nantahala Lodge (Floor Plans)
Single-Story, 3-Bedroom Ranch with Jack & Jill Bathroom (Floor Plans)
3-Bedroom Summerlin Trail Country Farmhouse Style House (Floor Plans)
5-Bedroom The Hedlund Narrow Craftsman House With 2-Car Garage (Floor Plans)
Single-Story, 3-Bedroom Craftsman with Vaulted Ceilings (Floor Plans)
Contemporary Euro-style House Under 3,500 Square Feet with 2-Story Great Room (Floor Plans)
3-Bedroom Cherry Creek (Floor Plans)
4-Bedroom Martha's Garden Beautiful Farmhouse Style House (Floor Plans)
2-Bedroom Inviting Modern Cottage with Vaulted Great Room and Expansive Porch (Floor Plans)
Double-Story, 3-Bedroom Cumberland Modern Farmhouse-Style House (Floor Plans)
3-Bedroom Narrow Contemporary House Under 1300 Sq Ft (Floor Plans)
4-Bedroom The Edgewater: Ranch House (Floor Plans)
Single-Story, 3-Bedroom Exclusive Southern House with Semi-Detached Garage (Floor Plans)
Double-Story, 3-Bedroom Modern Barndominium-Style House with 4-Car Garage and Workshop (Floor Plan)
3-Bedroom Barndominium House with 2-Story Great Room - 2659 Sq Ft (Floor Plans)
3-Bedroom The Jacksonboro: Classical Appeal (Floor Plans)
4-Bedroom The Forsythe: Traditional Brick Home (Floor Plans)
Northwest Contemporary Blend (Floor Plans)
Double-Story, 3-Bedroom Winter Park Cottage Craftsman House (Floor Plans)
3-Bedroom One-story Simple House with Open Floor (Floor Plans)
Double-Story, 4-Bedroom Sandy Hills House (Floor Plans)
Rustic Craftsman House with Garage Workshop and Lower Level Expansion (Floor Plans)
Single-Story, 3-Bedroom Barndomium-Style Farmhouse with Vaulted Living (Floor Plans)
Double-Story, 3-Bedroom The Piacenza (Floor Plans)
Single-Story, 4-Bedroom Modern Farmhouse with Vaulted Great Room (Floor Plans)
3-Bedroom 2,143 Sq. Ft. Cottage with Split Master Bedroom (Floor Plans)
Single-Story, 3-Bedroom Farmhouse-Inspired Barndominium with Wraparound Porch (Floor Plan)
2-Beedroom Drift Wood Ranch (Floor Plans)
4-Bedroom Reconnaissante Cottage Charming Craftsman Style House (Floor Plans)
