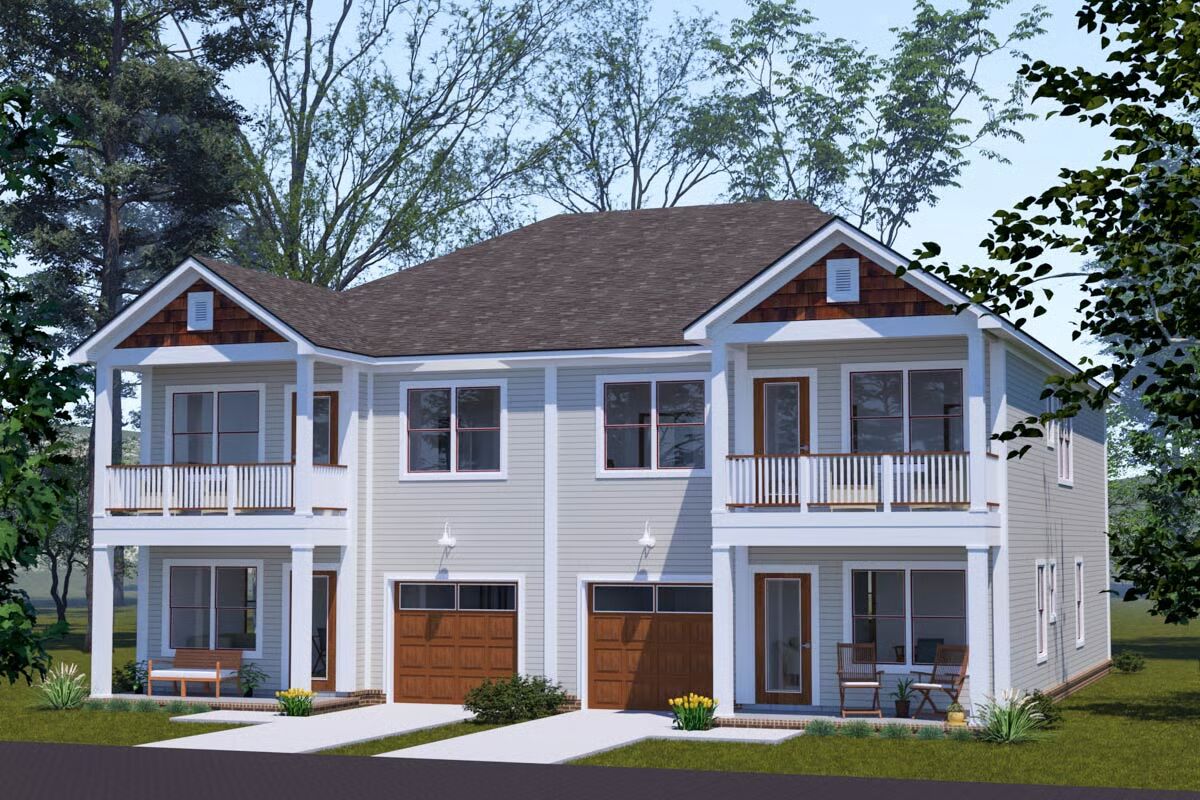
Specifications
- Area: 3,962 sq. ft.
- Units: 2
Welcome to the gallery of photos for Two-Story Traditional Duplex House with Loft Under 2000 Sq Ft Per Unit. The floor plans are shown below:
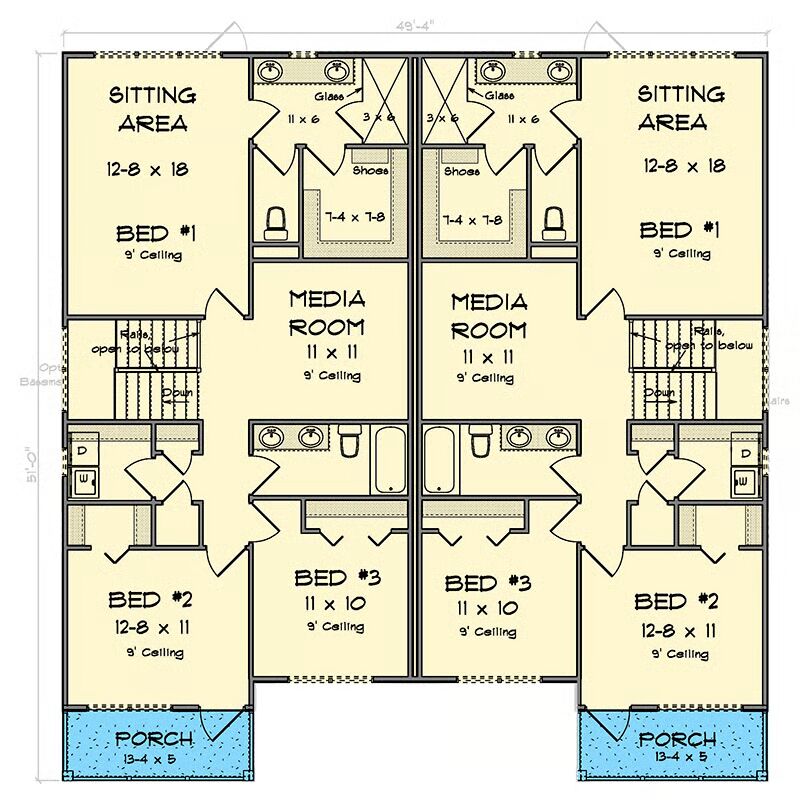
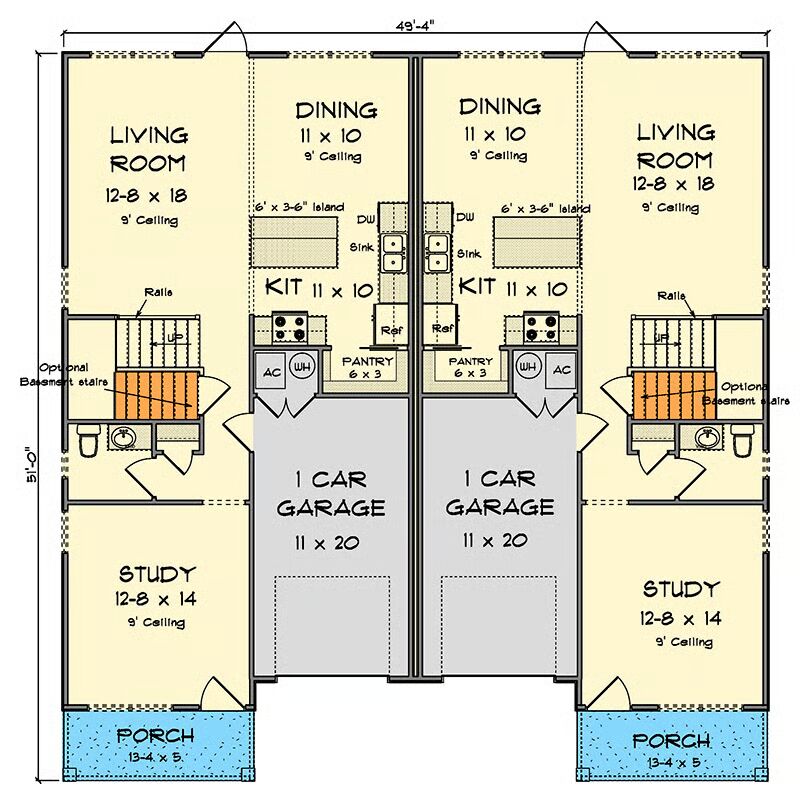
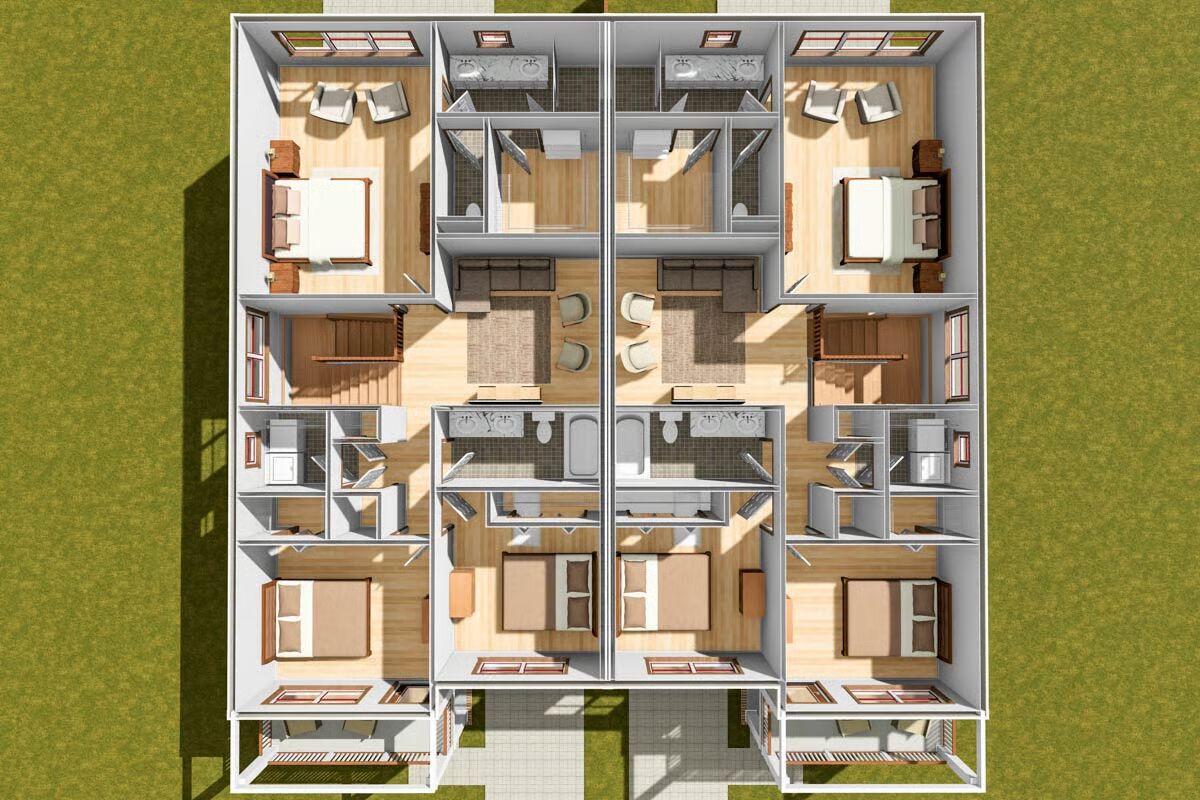
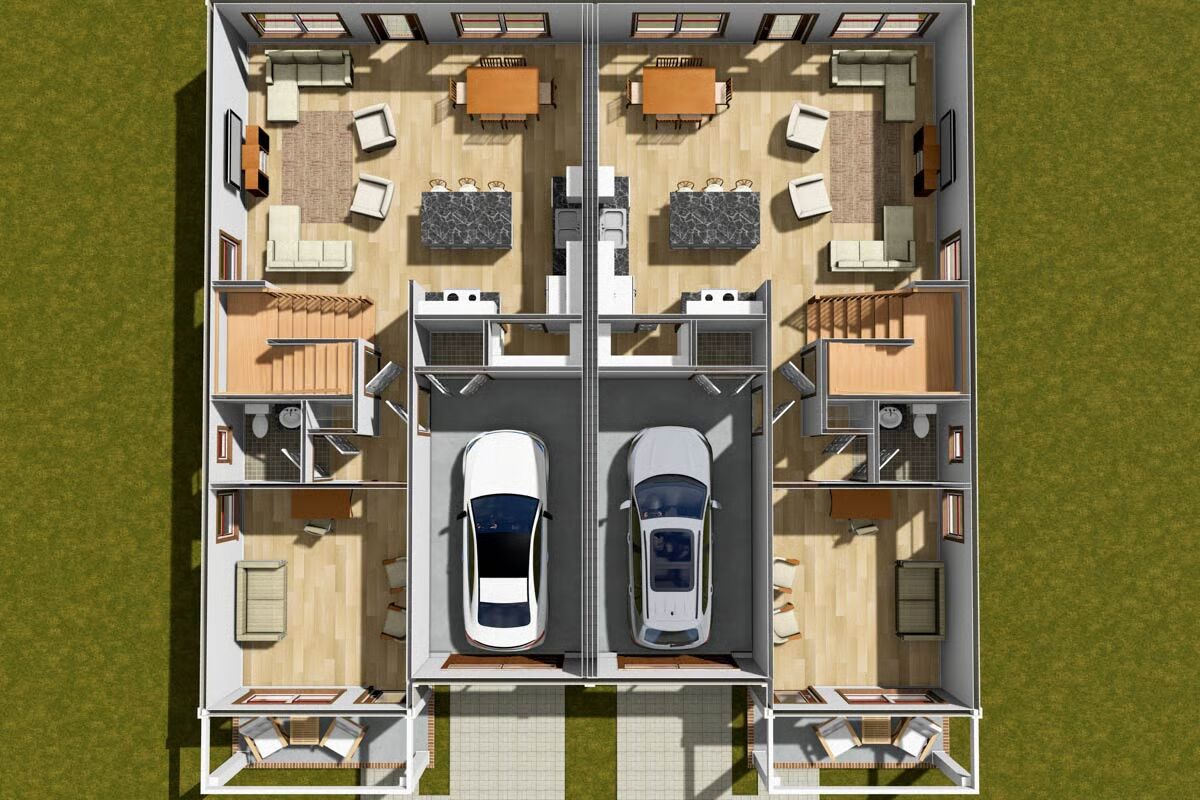

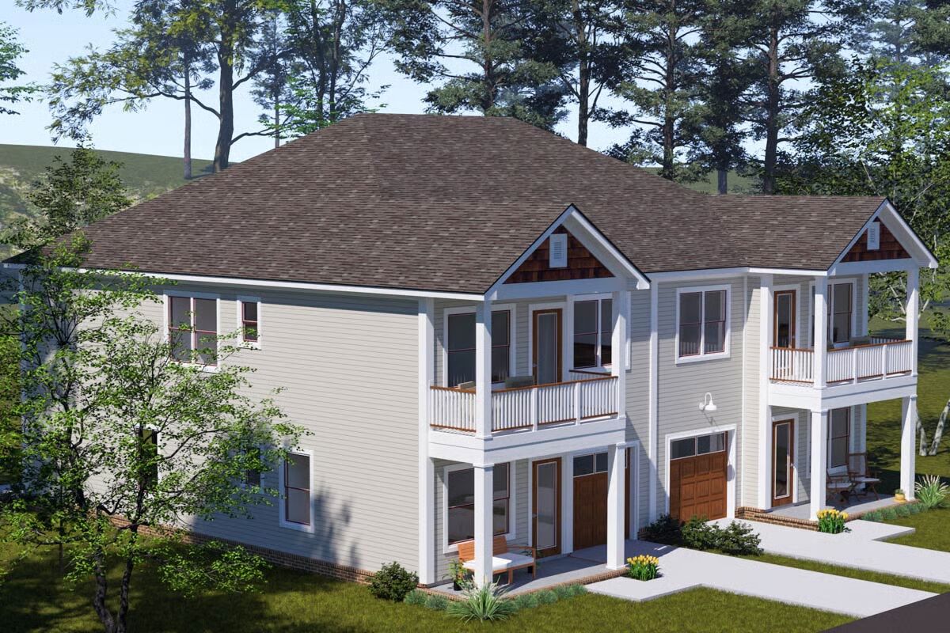
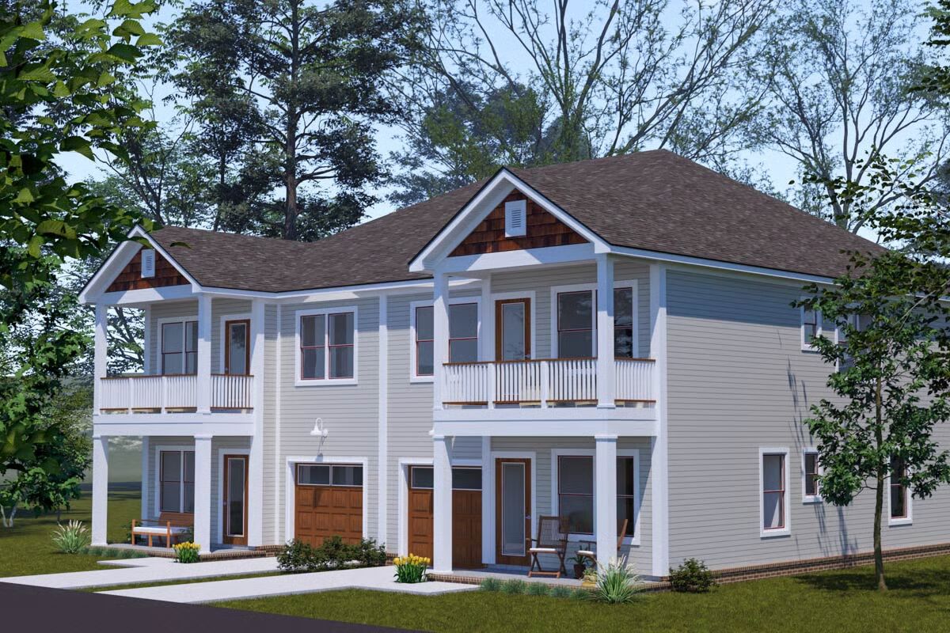
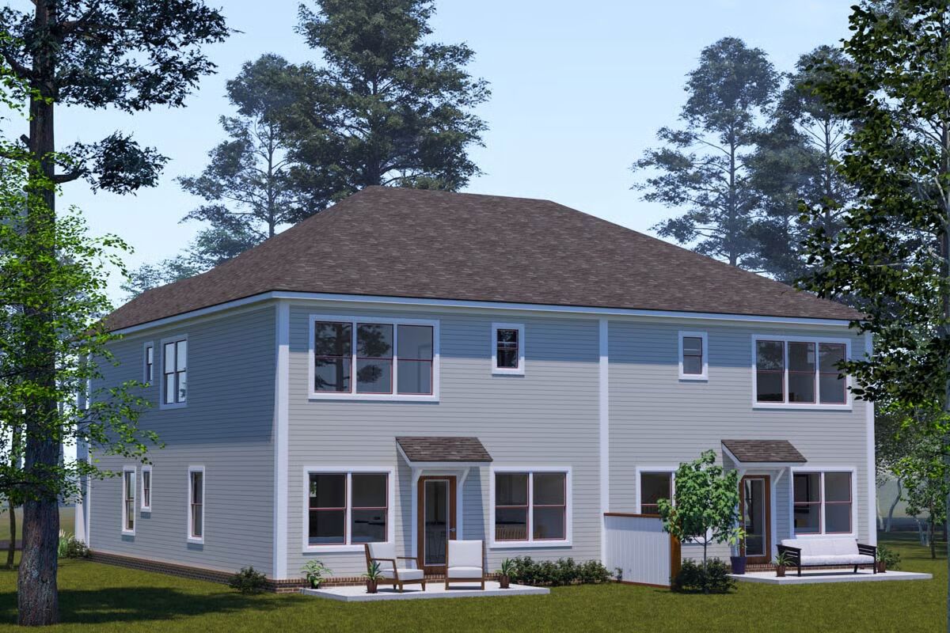
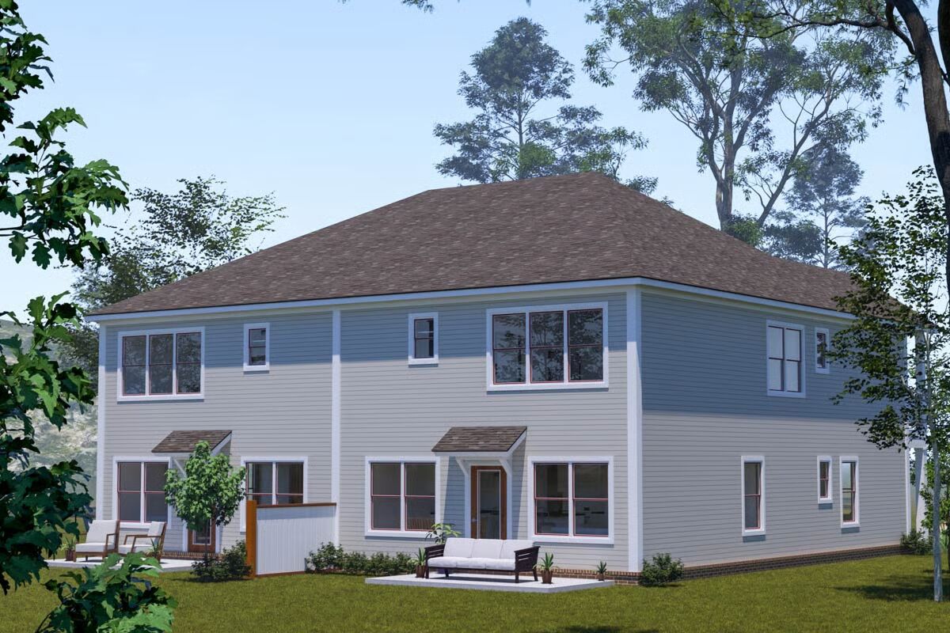
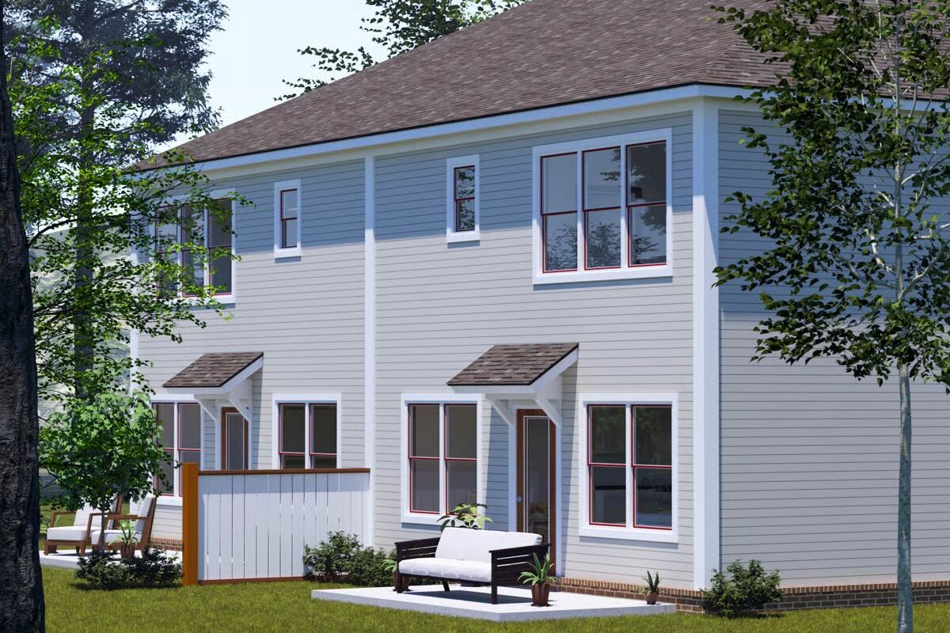
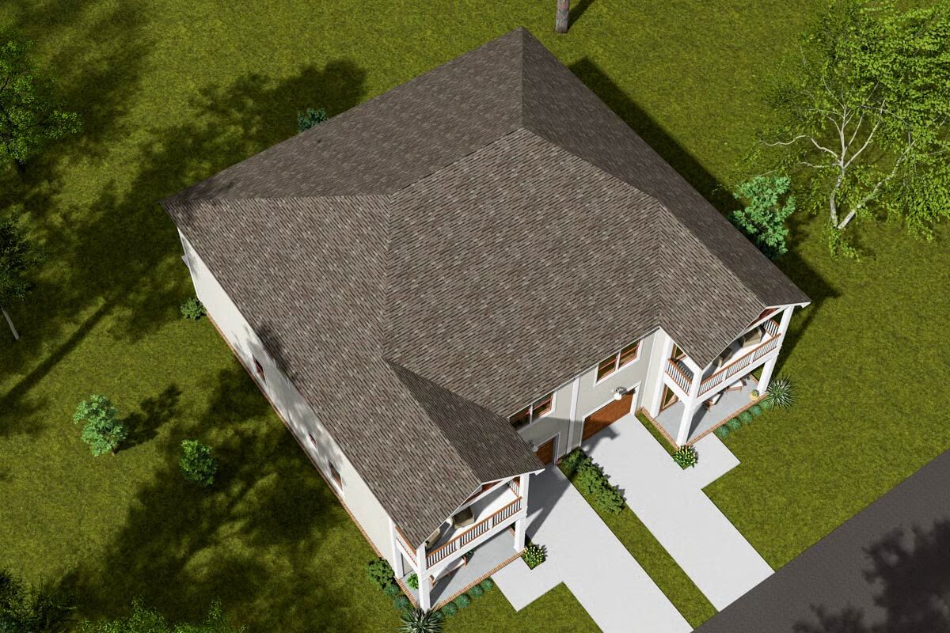
This duplex home plan offers two units, each featuring 1,981 sq. ft. of thoughtfully designed living space with 3 bedrooms and 2.5 bathrooms.
The main level provides 869 sq. ft., while the upper level adds 1,112 sq. ft. for comfortable private living. Each unit also includes a 242 sq. ft. 1-car garage, combining convenience with modern functionality.
You May Also Like
3-Bedroom The Idlewild: Warm Craftsman Style (Floor Plans)
New American Ranch with Split-Bed Layout and Flex Room - 1954 Sq Ft (Floor Plans)
Country Home with Metal Roof and Clean Trim Lines (Floor Plans)
Classic Hip Roofed Craftsman House with Angled 2-Car Garage - 1729 Sq Ft (Floor Plans)
Double-Story, 4-Bedroom The Jamestowne: Classic Farmhouse (Floor Plans)
Single-Story, 3-Bedroom Country Ranch with Home Office and 8-Foot-Deep Porches Front and Back (Floor...
Single-Story, 3-Bedroom Barndominium-Style House With Cathedral Ceiling & Exposed Beams (Floor Plan)
2-Bedroom, Contemporary Garage with Apartment (Floor Plans)
Single-Story, 3-Bedroom Contemporary House with Vaulted Ceilings (Floor Plans)
4-Bedroom House with Game Room and Covered Porches (Floor Plans)
Double-Story, 2-Bedroom Popular Compact Design (Floor Plans)
3-Bedroom Craftsman House with Screened Porch - 1587 Sq Ft (Floor Plans)
Contemporary Craftsman with 3 Car Garage (Floor Plans)
Single-Story, 3-Bedroom Luxurious & Comfortable Barndominium-Style House (Floor Plan)
Single-Story, 4-Bedroom Tudor Detailing Home (Floor Plan)
Double-Story, 3-Bedroom Cumberland Modern Farmhouse-Style House (Floor Plans)
3-Bedroom Modern Farmhouse With Upstairs Loft & Safe Room (Floor Plans)
Rustic Modern Farmhouse with 2,200 Square Feet of Living Space (Floor Plans)
Downsized New American Farmhouse Bonus Expansion (Floor Plans)
3-Bedroom Transitional Modern Farmhouse with Two Fireplaces and Convenient Upstairs Laundry (Floor P...
Double-Story, 2-Bedroom Barndominium-Style Carriage House (Floor Plans)
Charming Mountain Home with Wrap Around Porch and Optional Lower Level (Floor Plans)
Single-Story, 5-Bedroom Stunning Tuscan Abode (Floor Plan)
Cabin House With 2 Bedrooms, 1 Bathroom & Outdoor Porches (Floor Plans)
3-Bedroom Contemporary Mountain Home With Loft (Floor Plans)
Single-Story, 3-Bedroom The Wilton: Craftsman Ranch Home (Floor Plans)
Double-Story, 3-Bedroom Beautiful Modern Farmhouse Style House (Floor Plans)
3-Bedroom Mountain Home with Vaulted Open Floor - 2544 Sq Ft (Floor Plans)
5-Bedroom The Steeplechase: Ranch Estate (Floor Plans)
Tudor-Style House with Split-Bedroom Layout and Office or Flex Room - 2500 Sq Ft (Floor Plans)
Double-Story Tiny Barndominium House (Floor Plans)
Single-Story, 3-Bedroom Dos Riatas Ranch Metal Framed Barndominium Farmhouse (Floor Plan)
Exclusive Cottage House with Flex Room and Rear-access Garage (Floor Plans)
3-Bedroom Expansive Great Room Design (Floor Plans)
Single-Story, 4-Bedroom The Marchbanks: Southern Tradition (Floor Plans)
2-Bedroom Rustic Mountain House with Wrap-Around Porch - 1985 Sq Ft (Floor Plans)
