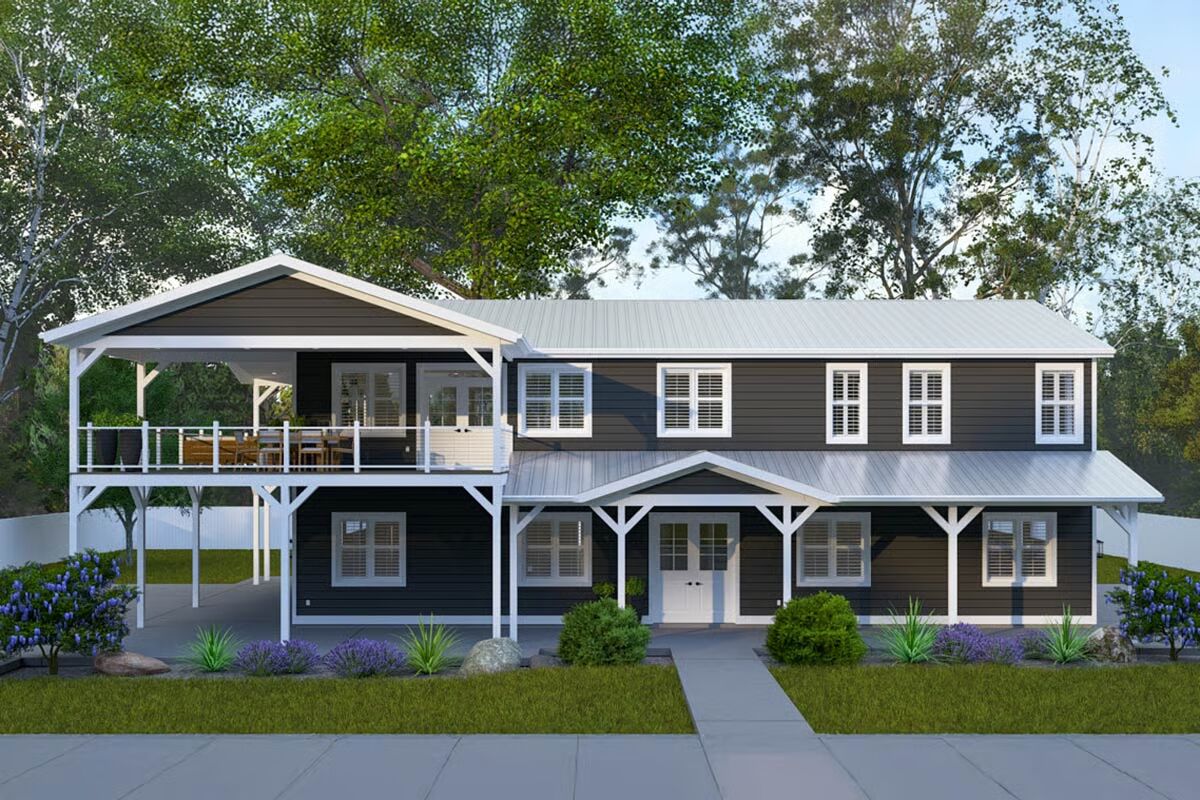
Specifications
- Area: 2,290 sq. ft.
- Bedrooms: 3
- Bathrooms: 3
- Stories: 2
- Garages: 6
Welcome to the gallery of photos for Country Farmhouse with Wraparound Porch and 6-Car Garage. The floor plans are shown below:
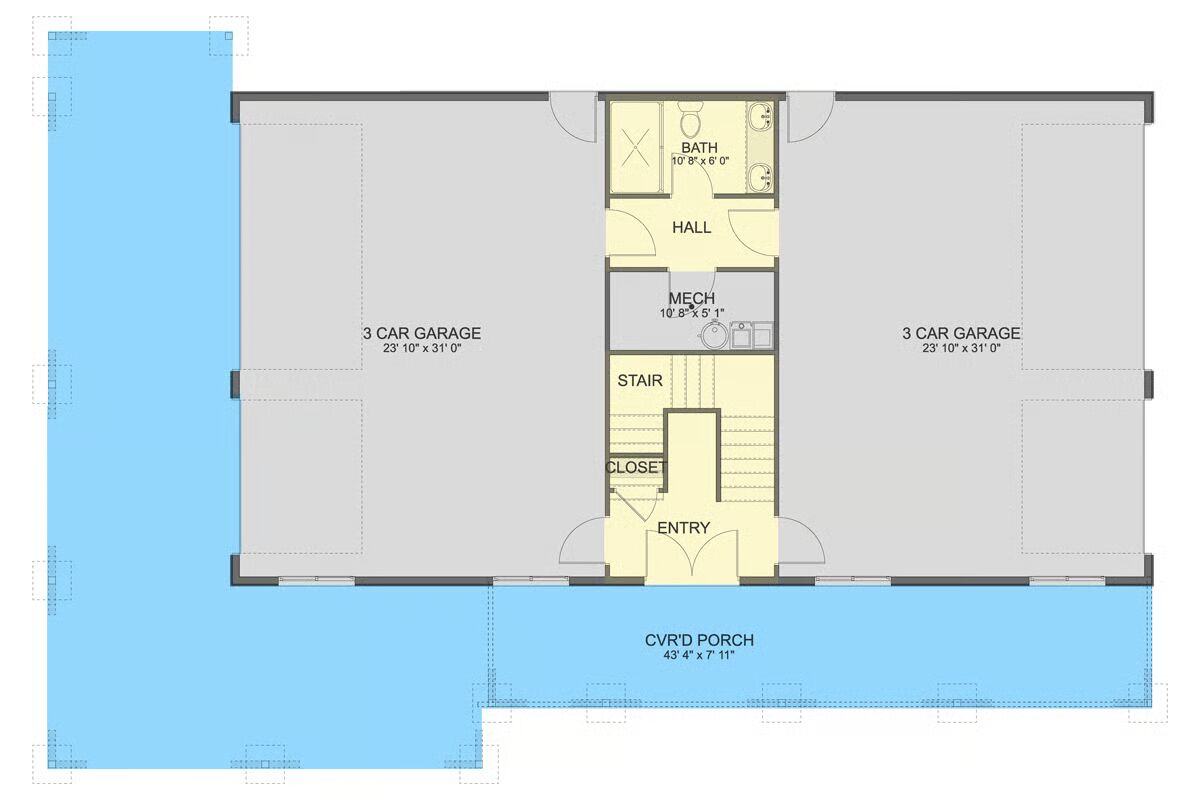
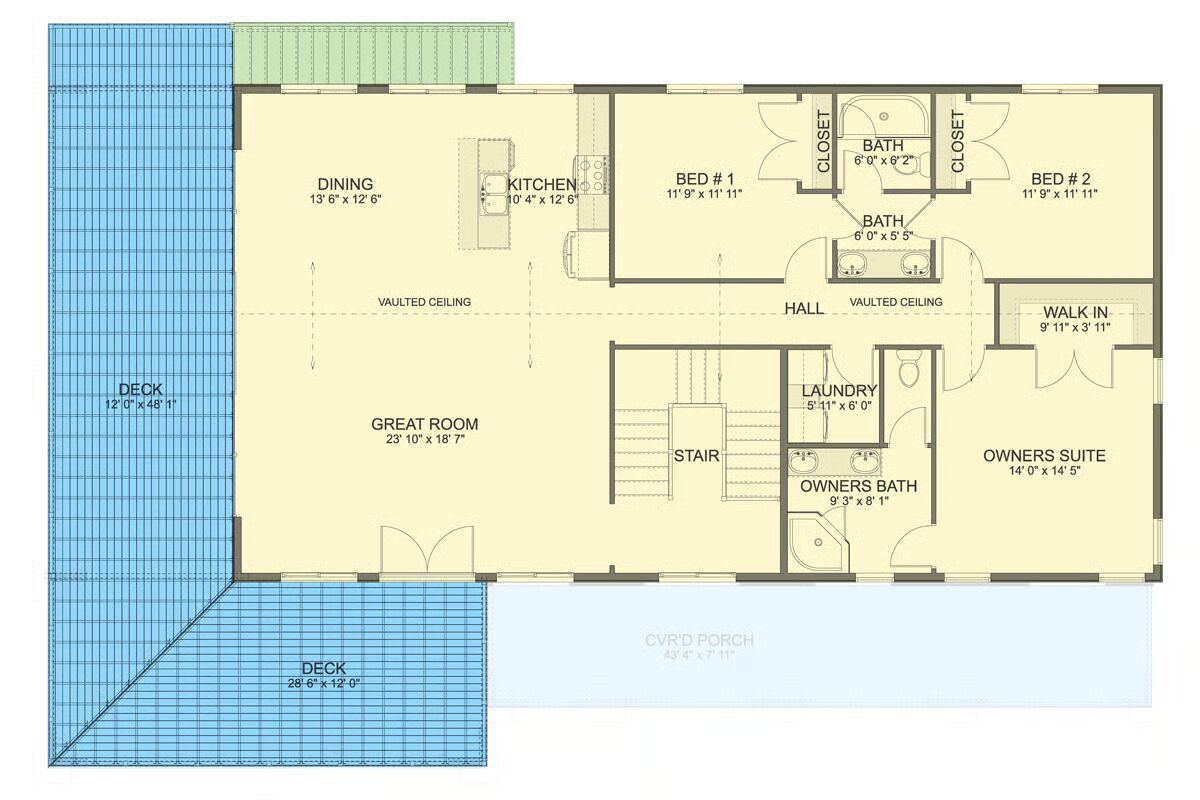
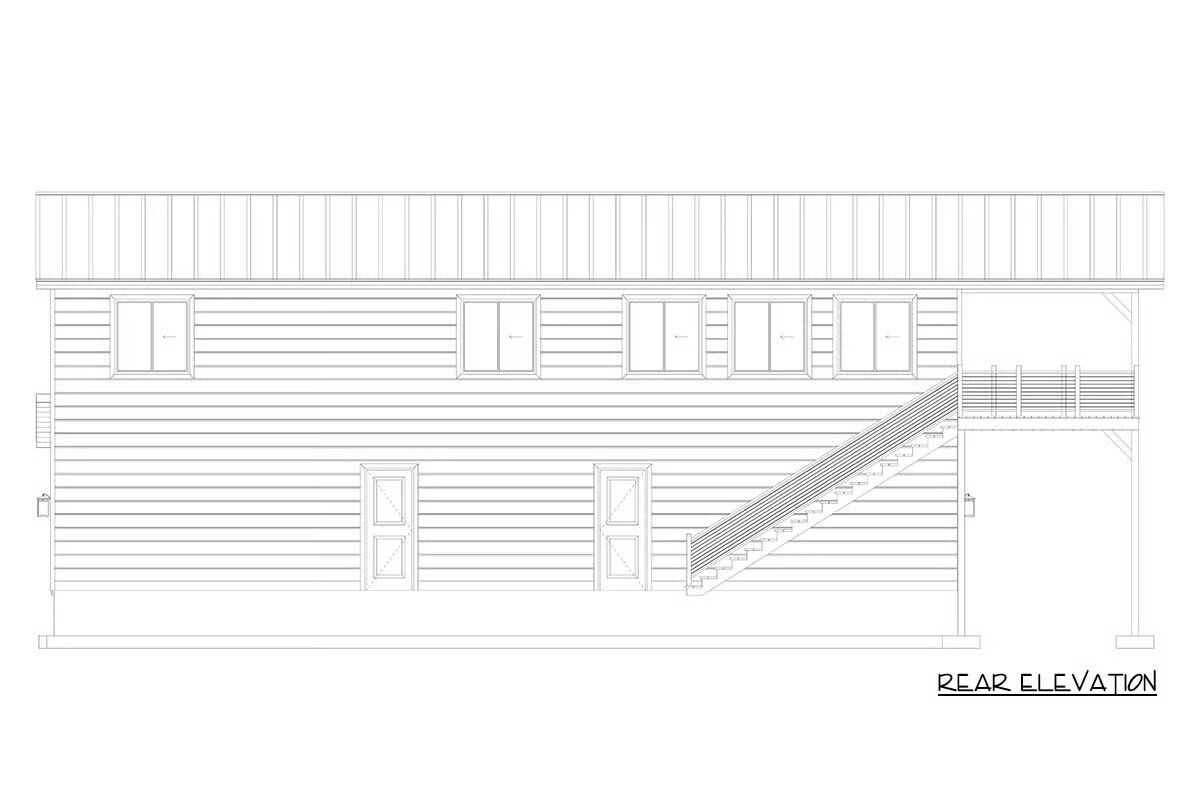
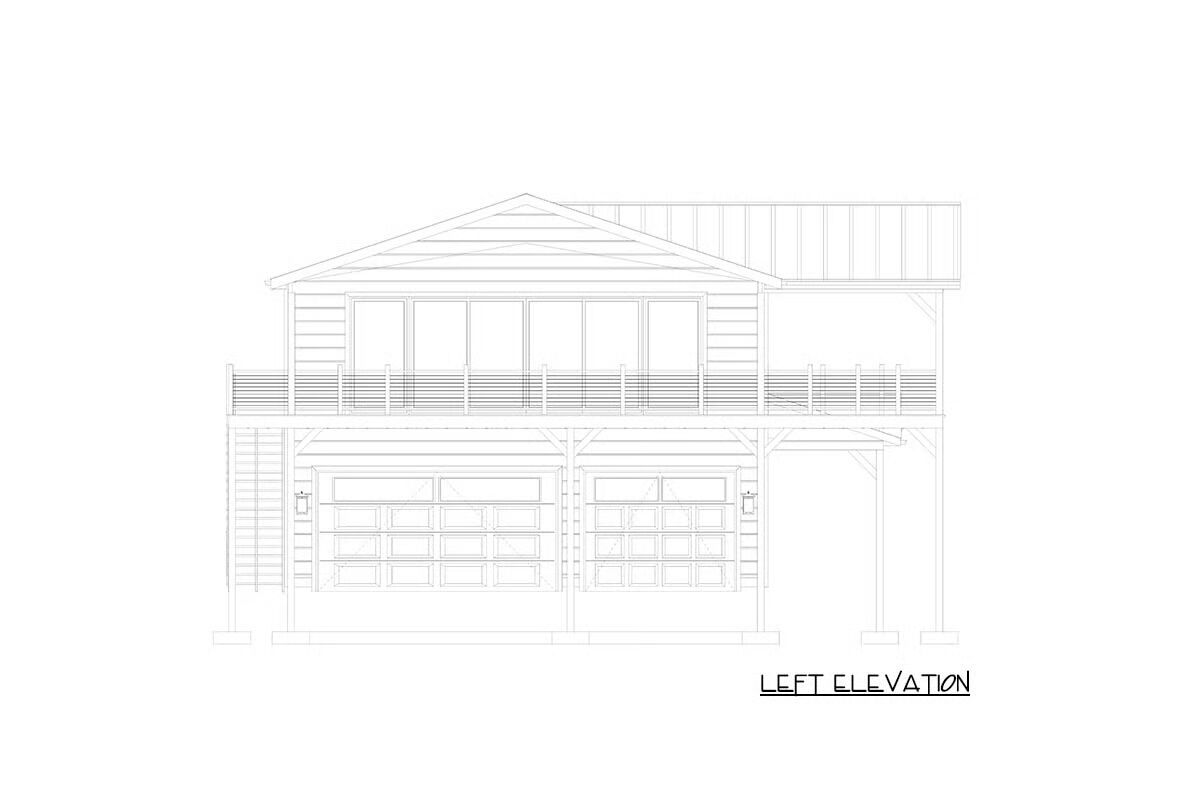
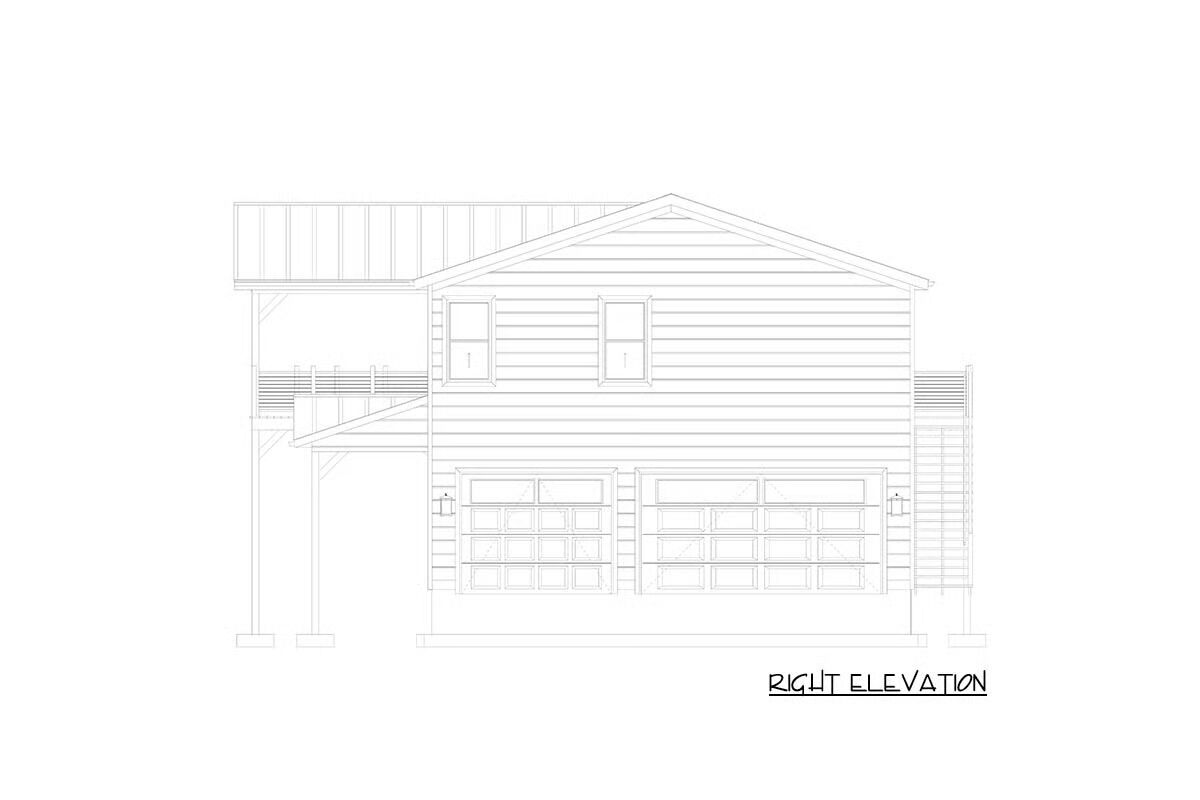
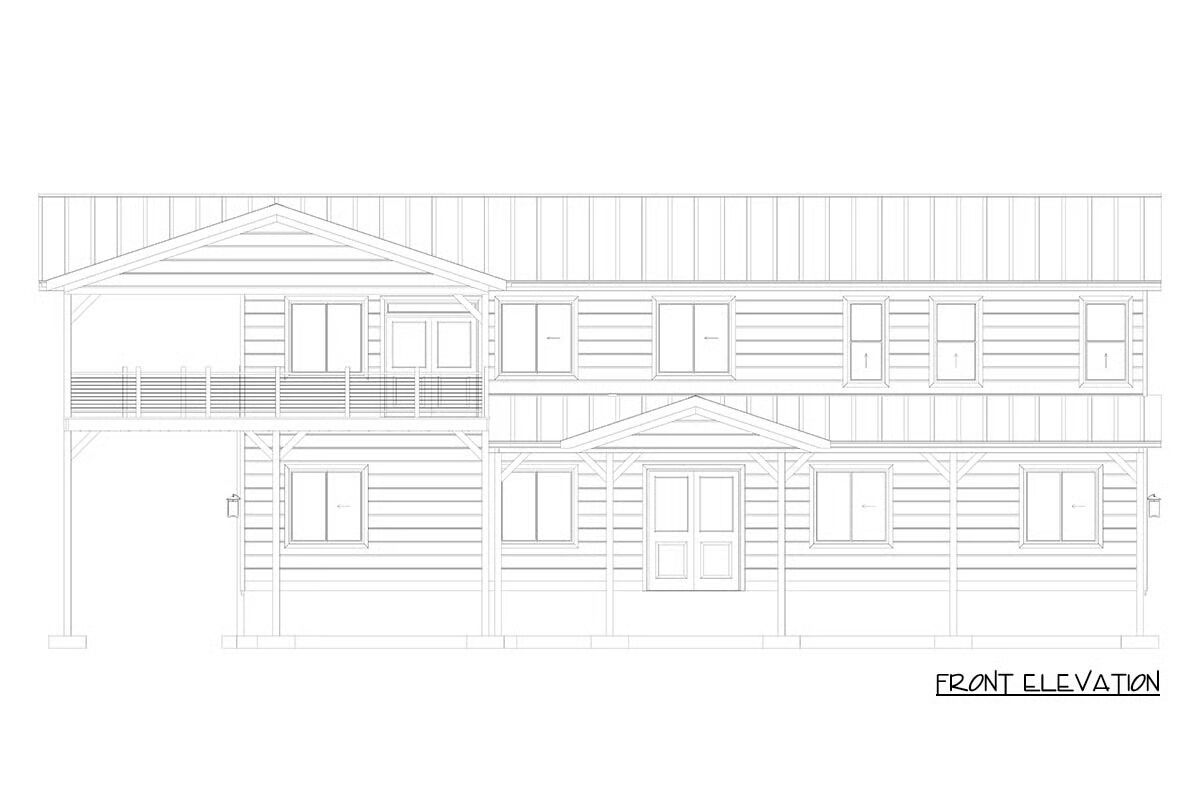
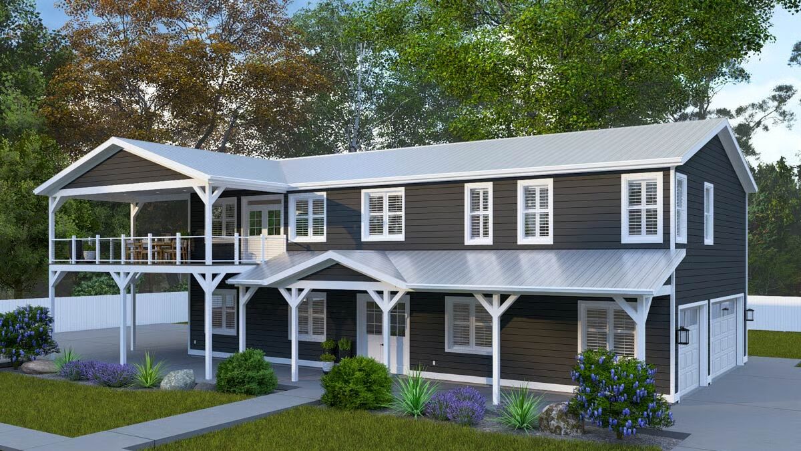
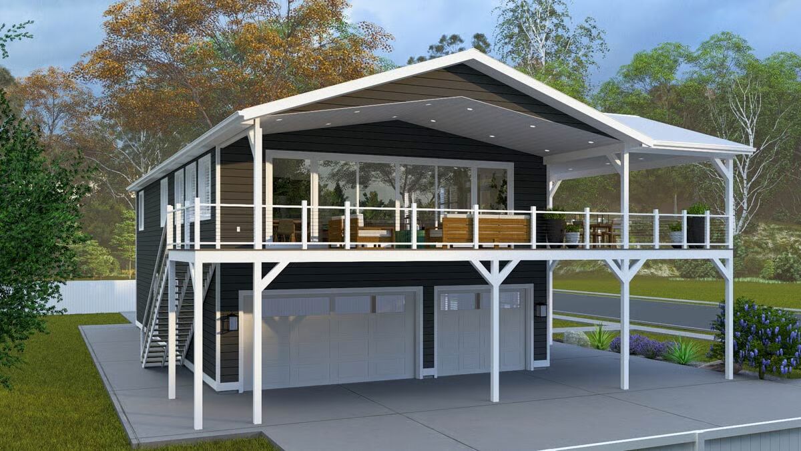
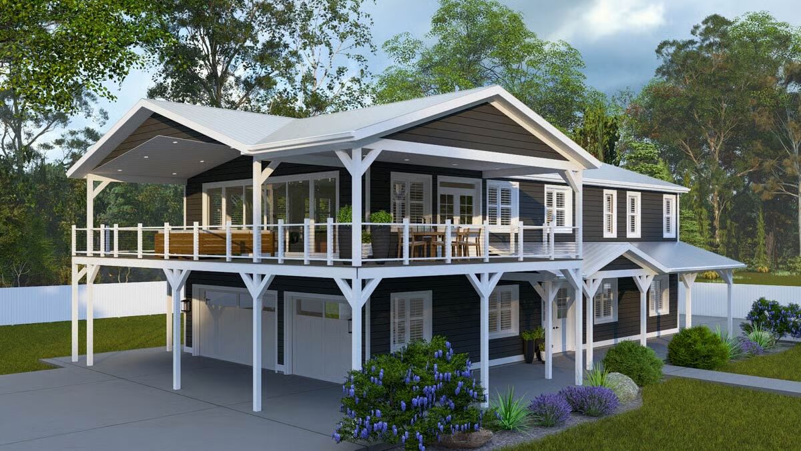
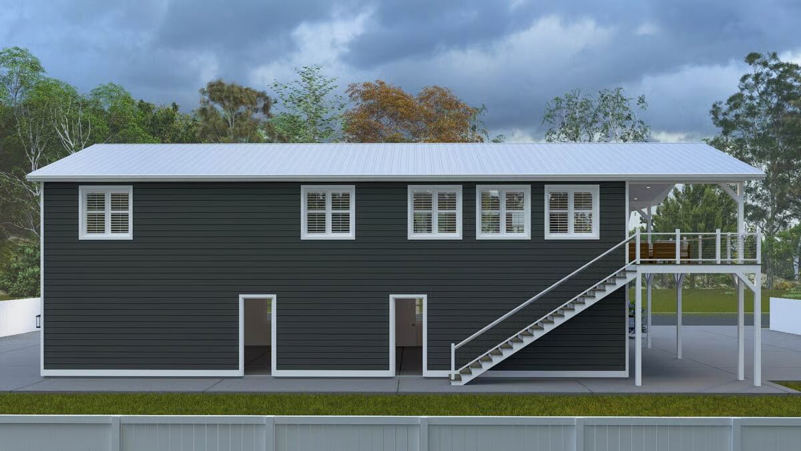
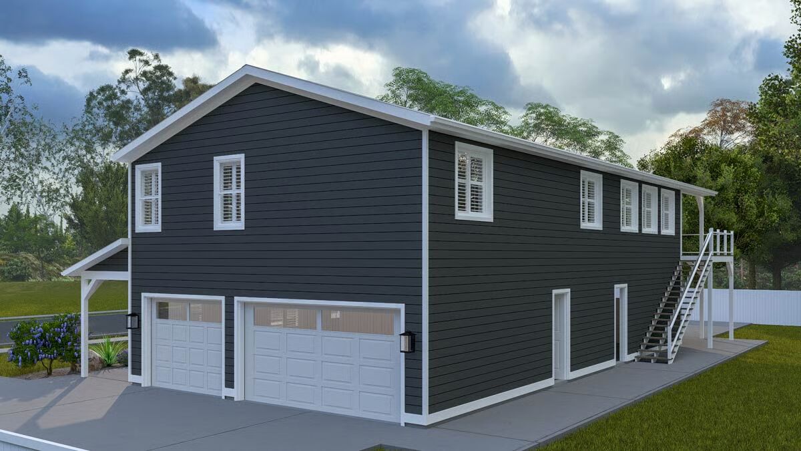
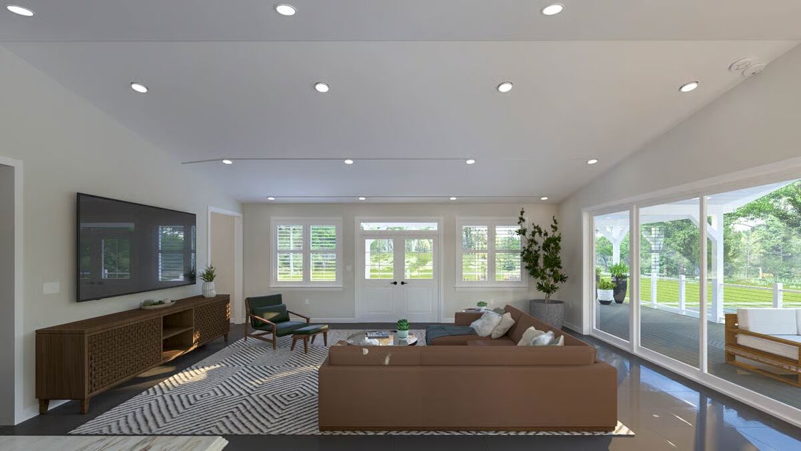
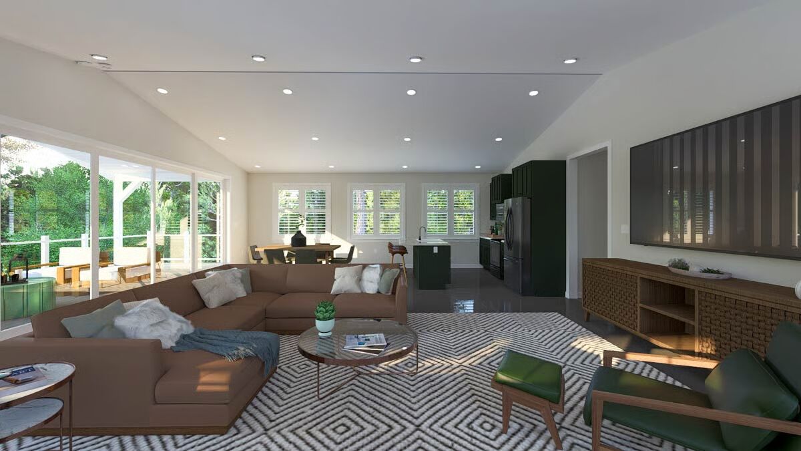
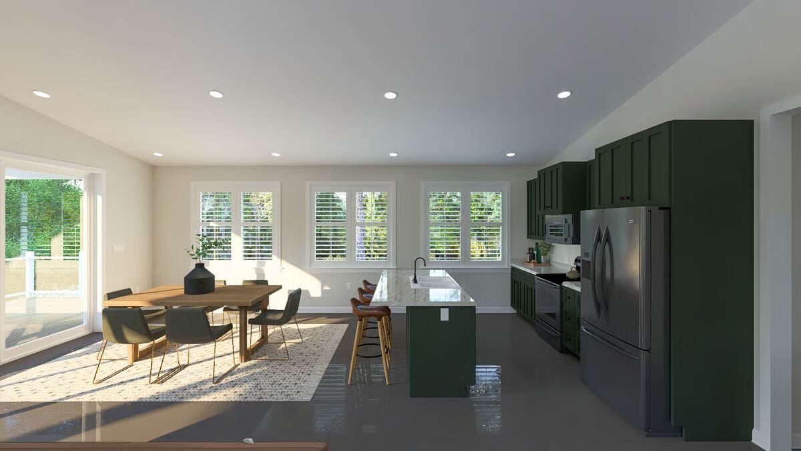
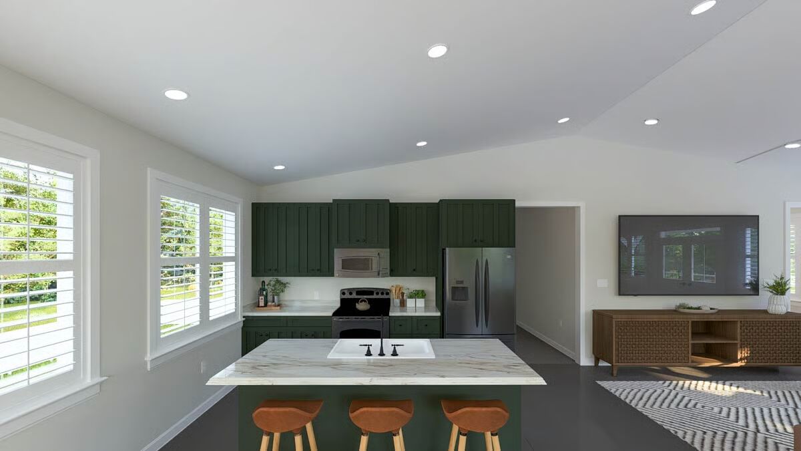
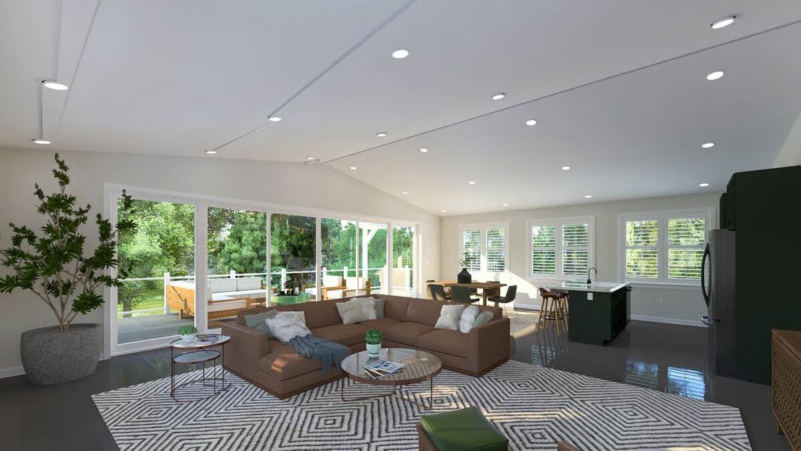
This 2,290 sq. ft. farmhouse-style home combines rustic charm with modern convenience, offering 3 bedrooms, 2.5 baths, and an expansive 1,550 sq. ft. garage beneath the living quarters—perfect for housing up to 6 vehicles.
A full-length covered front porch and inviting double-door entry welcome guests into the elevated second level, where vaulted ceilings create an airy, light-filled atmosphere in the open-concept great room, kitchen, and dining area.
The owner’s suite, privately positioned at one end, boasts a walk-in closet and a well-appointed private bath, while two additional bedrooms share a full hall bath for comfort and convenience.
Two generous rear decks provide ideal spaces for outdoor dining or relaxing with treetop views, complemented by the expansive front porch for year-round enjoyment.
The stacked porch design not only enhances the home’s timeless farmhouse appeal but also maximizes vertical space, making this elevated two-story layout both beautiful and functional.
