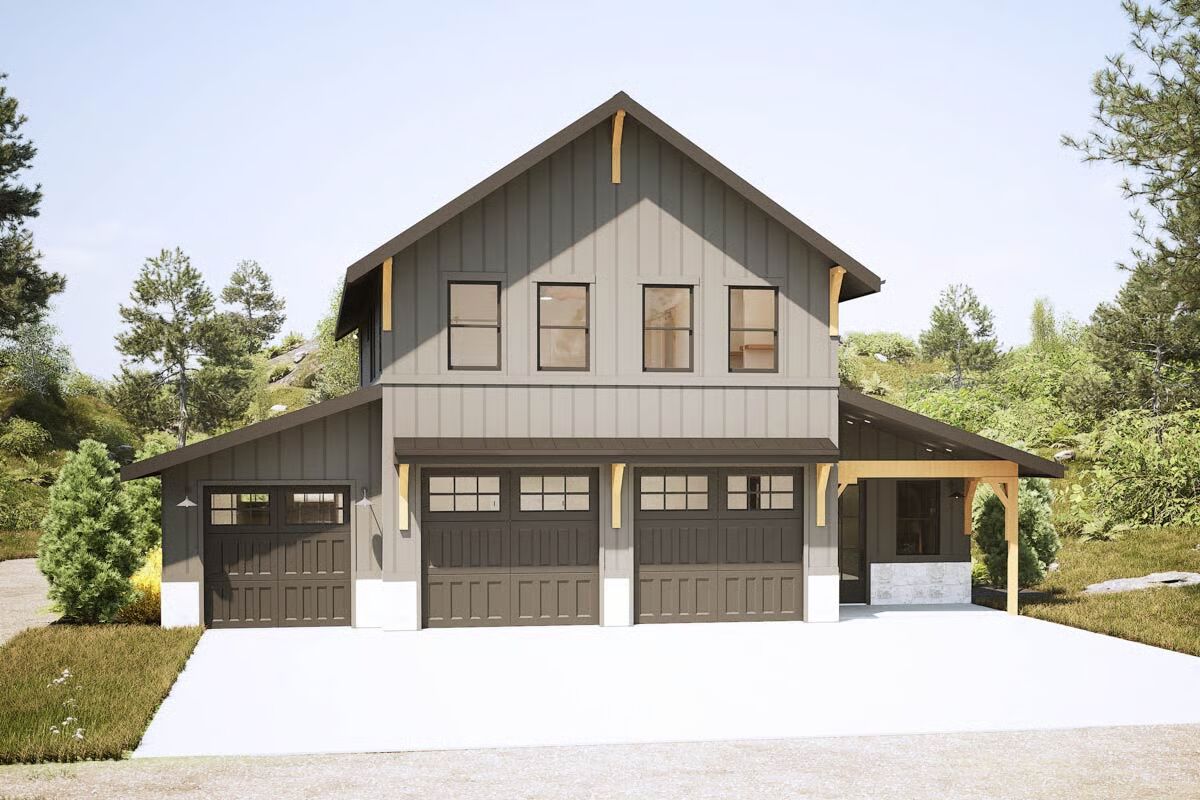
Specifications
- Area: 1,681 sq. ft.
- Bedrooms: 2-3
- Bathrooms: 3-4
- Stories: 2
- Garages: 6
Welcome to the gallery of photos for Mountain Carriage House with 6-Car Garage Bay – 1681 Sq Ft. The floor plans are shown below:
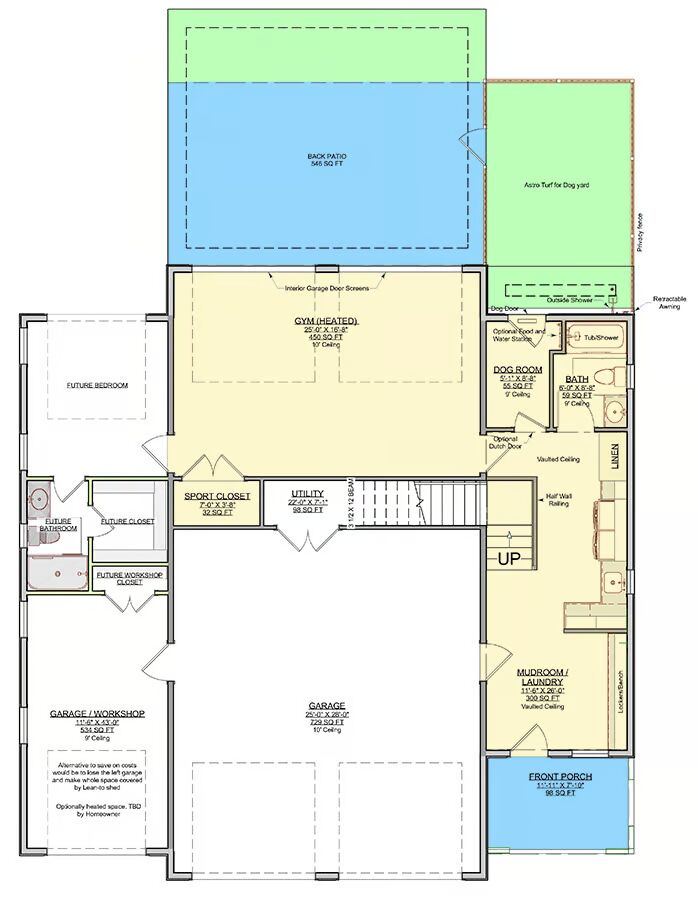
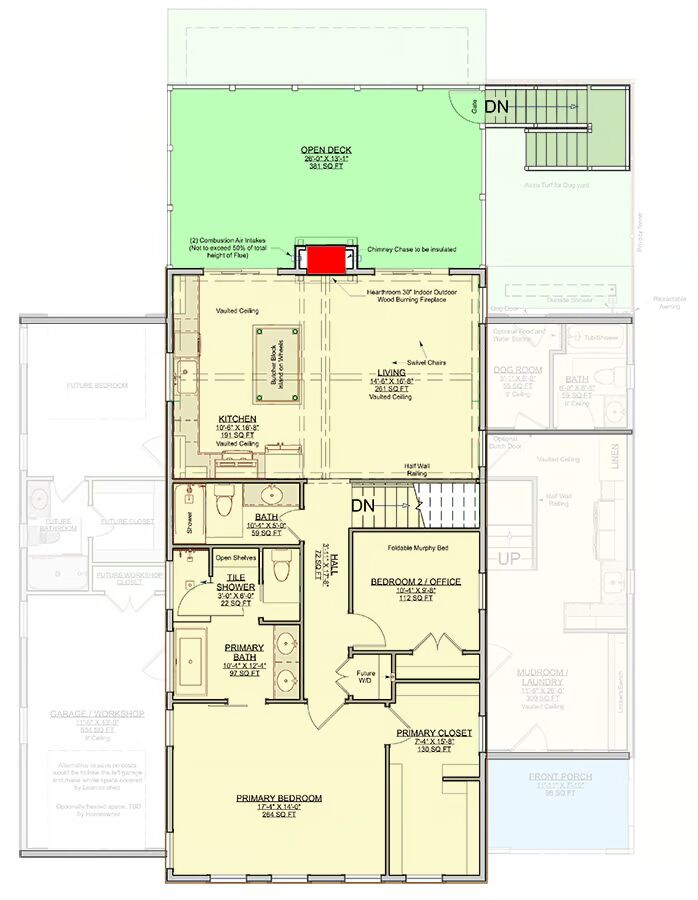
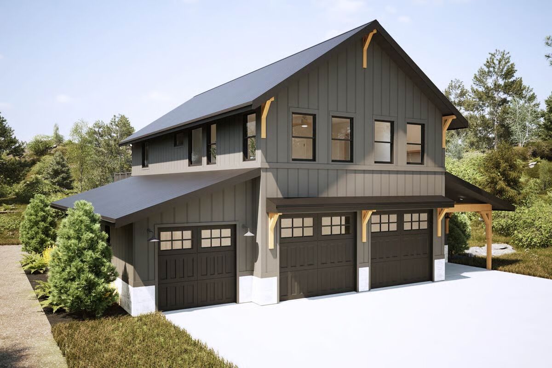
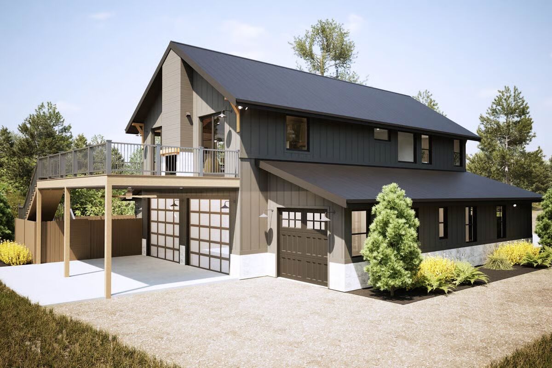
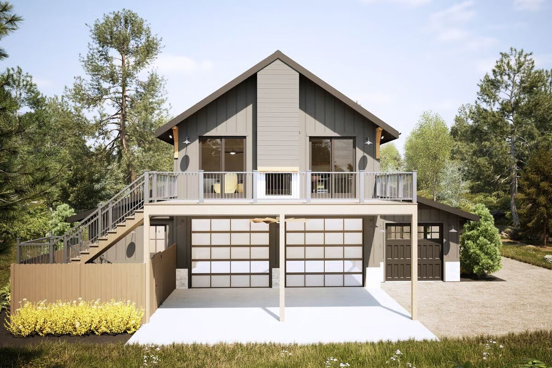
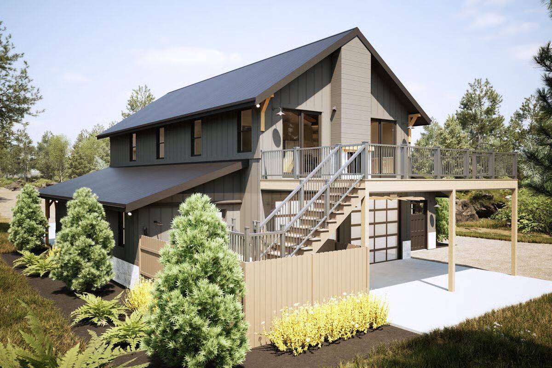
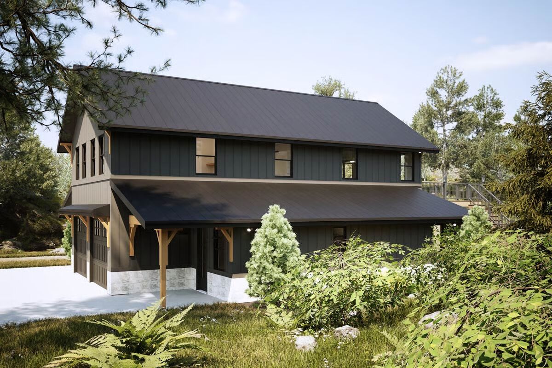
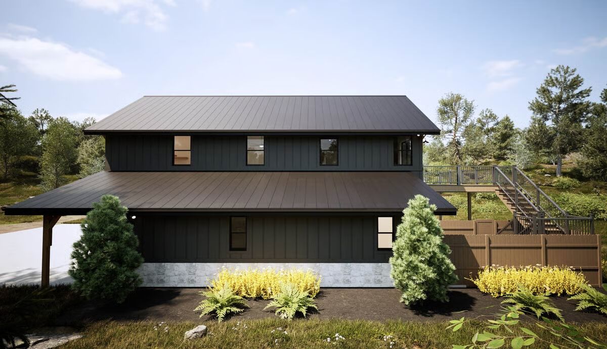
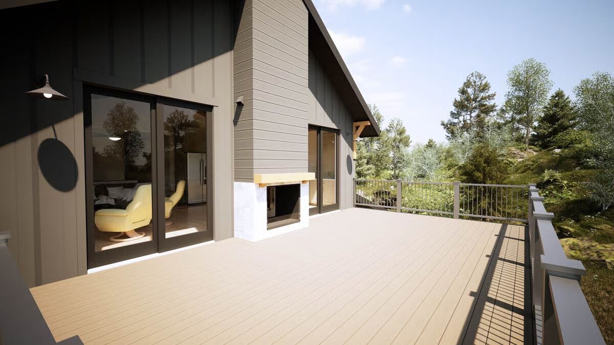
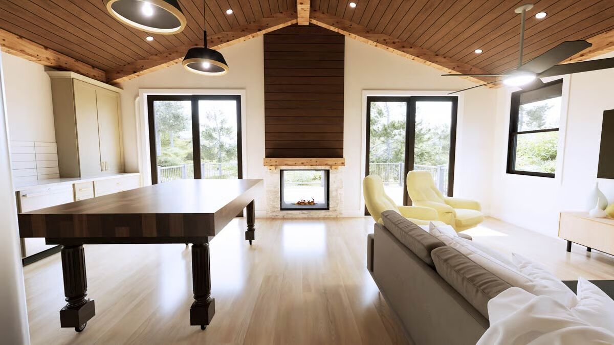
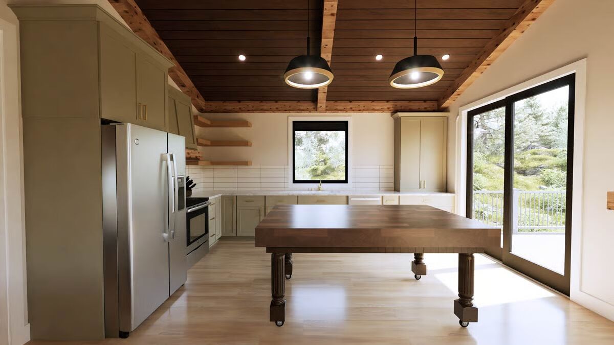
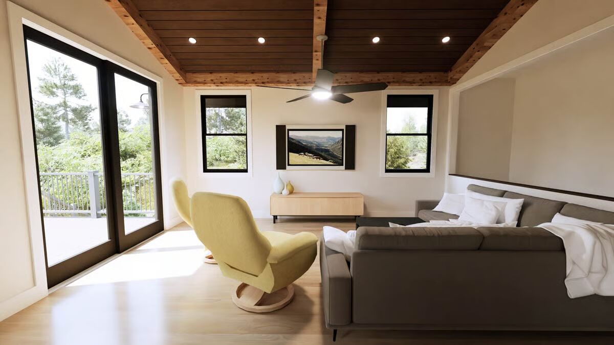
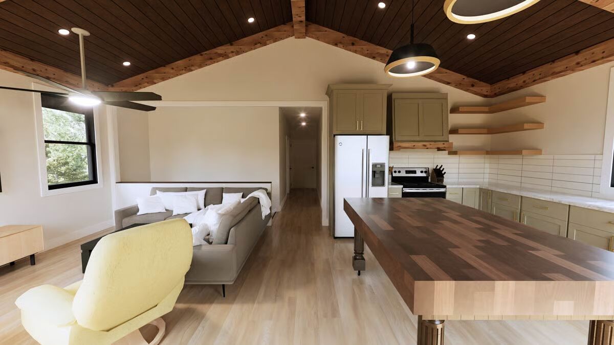
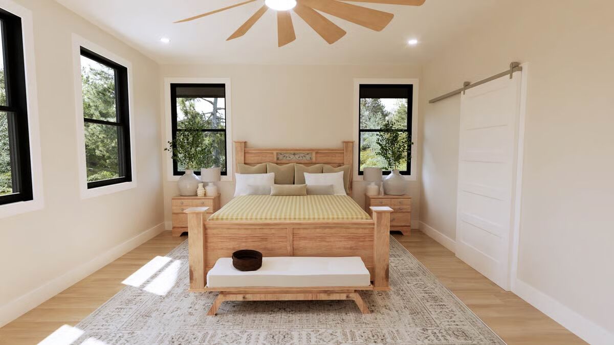
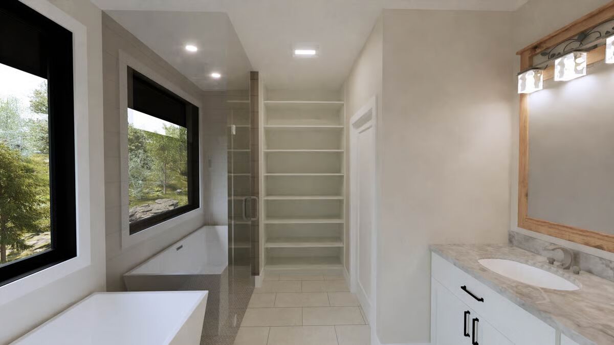
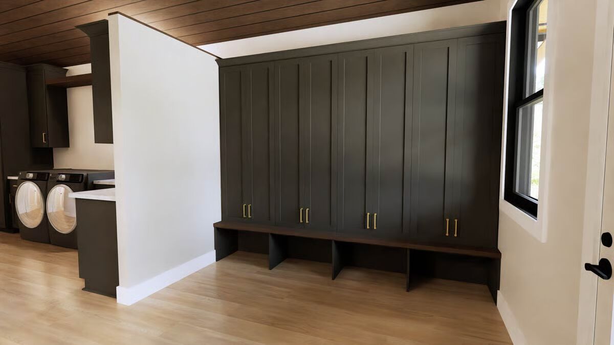
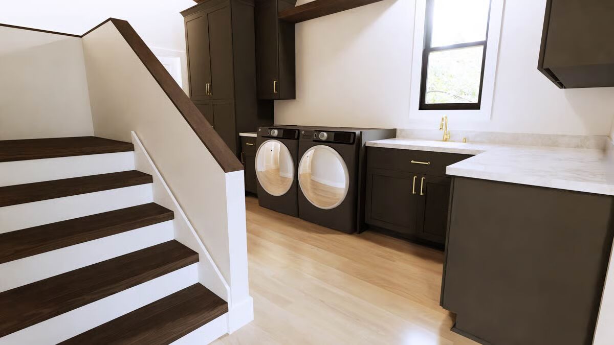
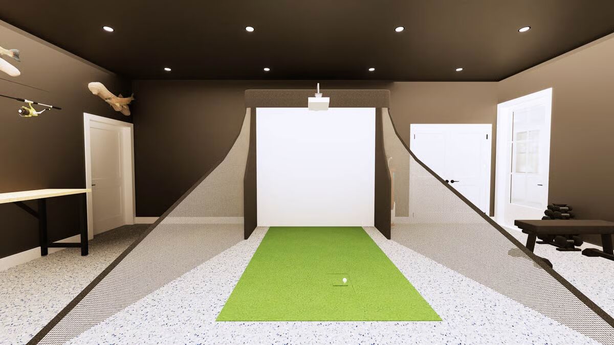
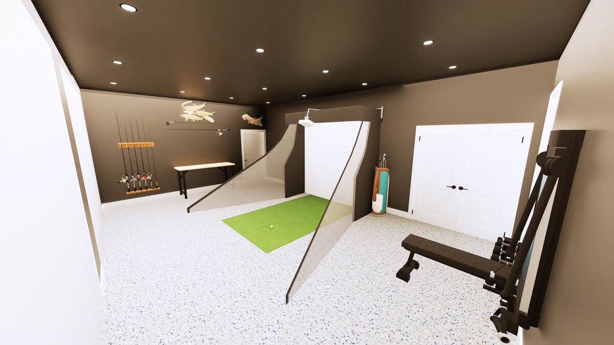
This mountain-style carriage house offers 1,681 sq. ft. of heated living space, featuring 2 bedrooms, 3 baths, and an impressive 1,674 sq. ft. 6-car garage.
Designed with both functionality and charm, it blends rustic mountain character with modern comfort.
Upstairs, the open living areas create a warm and inviting atmosphere, complemented by well-appointed bedrooms and thoughtfully designed baths.
Below, the expansive garage provides exceptional space for multiple vehicles, a workshop, or recreational storage—ideal for car enthusiasts or adventure seekers.
With its distinctive style and versatile layout, this carriage house is perfect as a guest retreat, vacation home, or full-time residence.
