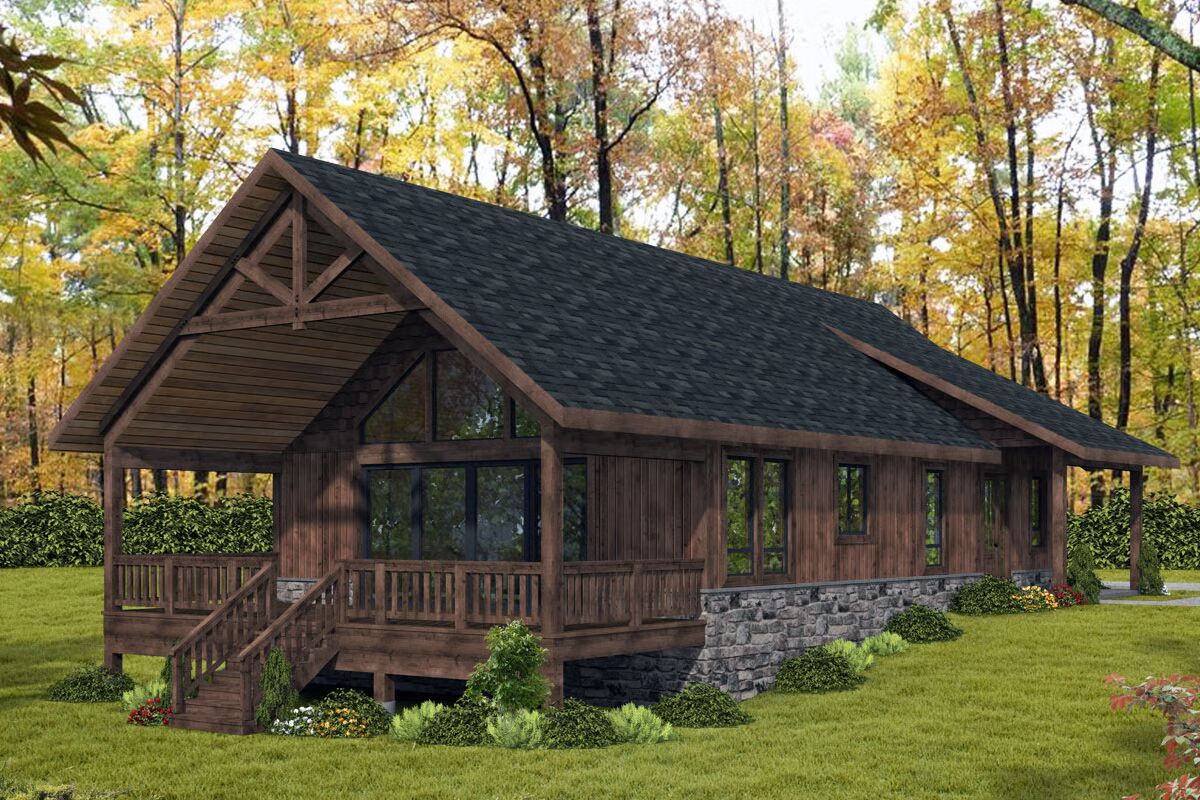
Specifications
- Area: 1,440 sq. ft.
- Bedrooms: 2
- Bathrooms: 1.5
- Stories: 1
Welcome to the gallery of photos for Mountain House with Vaulted Great Room Under 1500 Sq Ft. The floor plan is shown below:
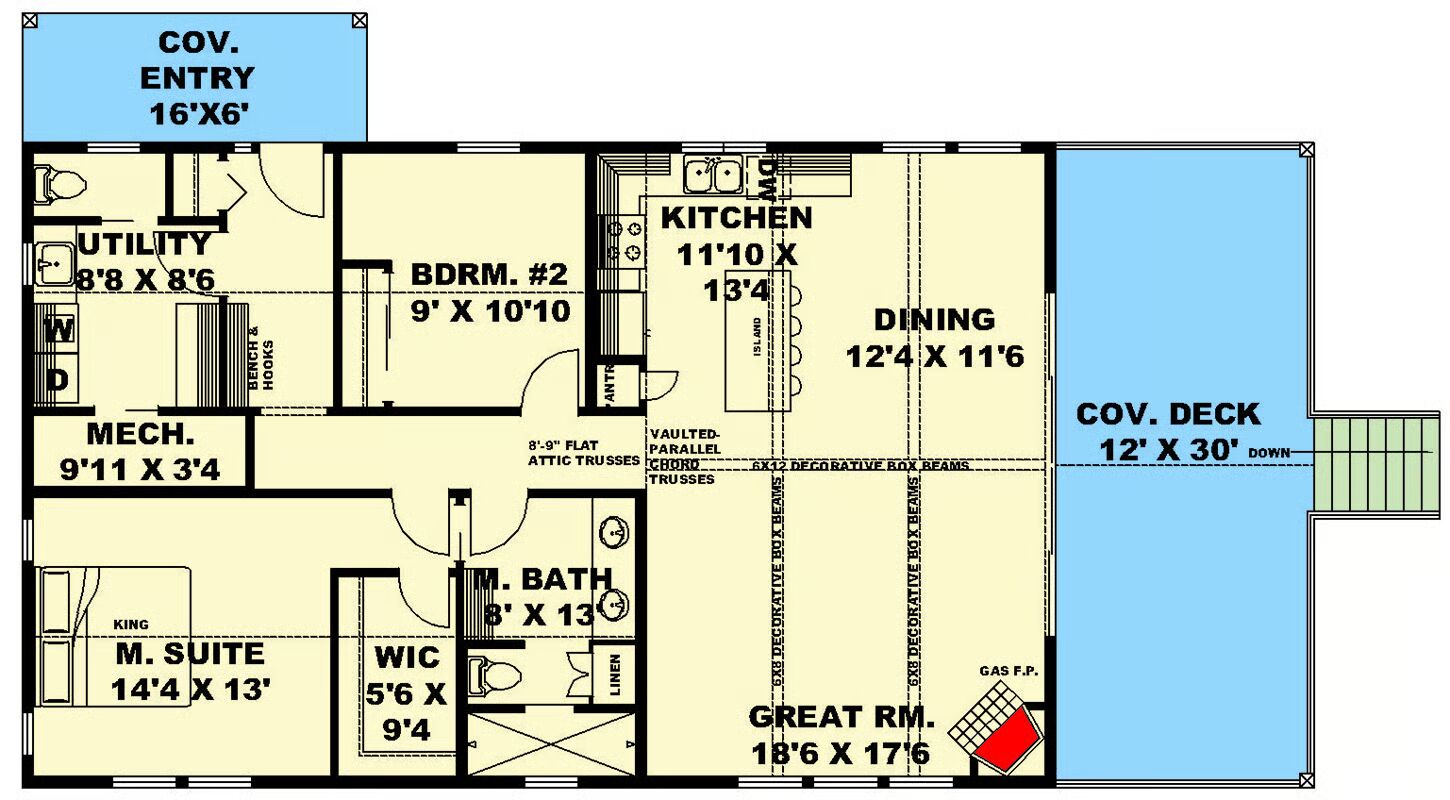
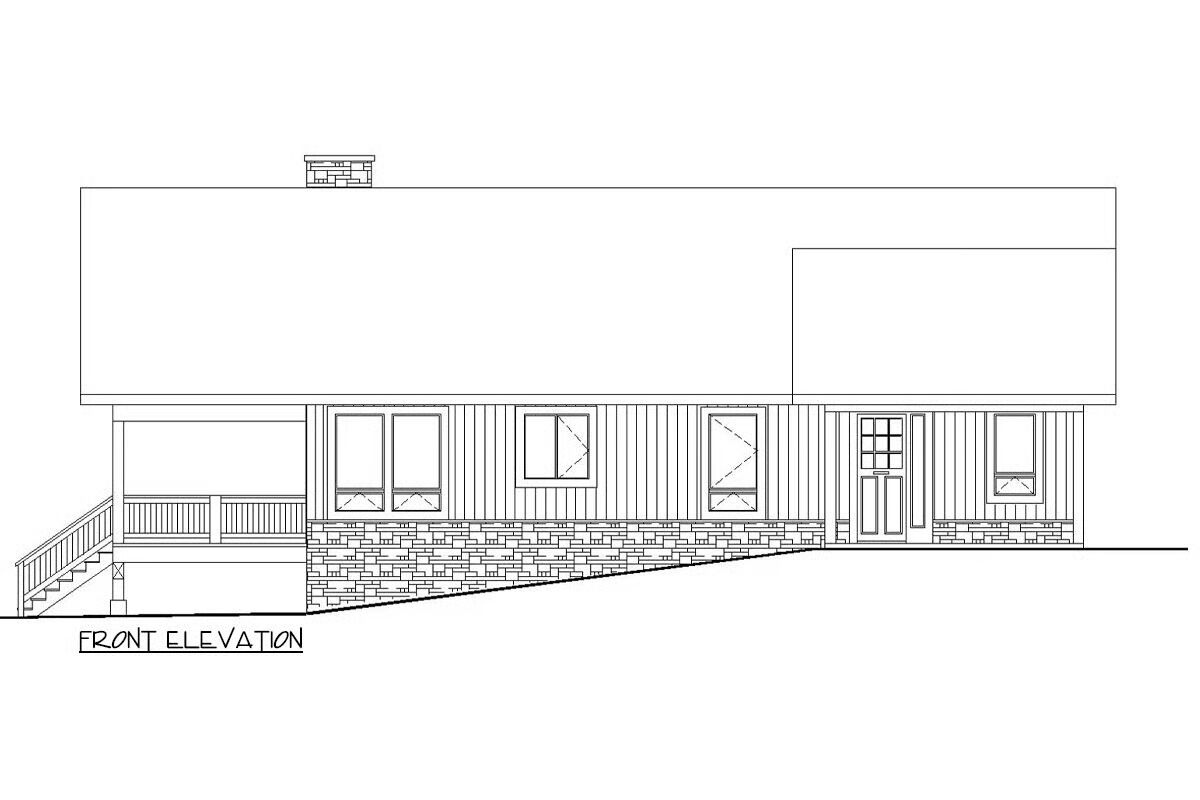
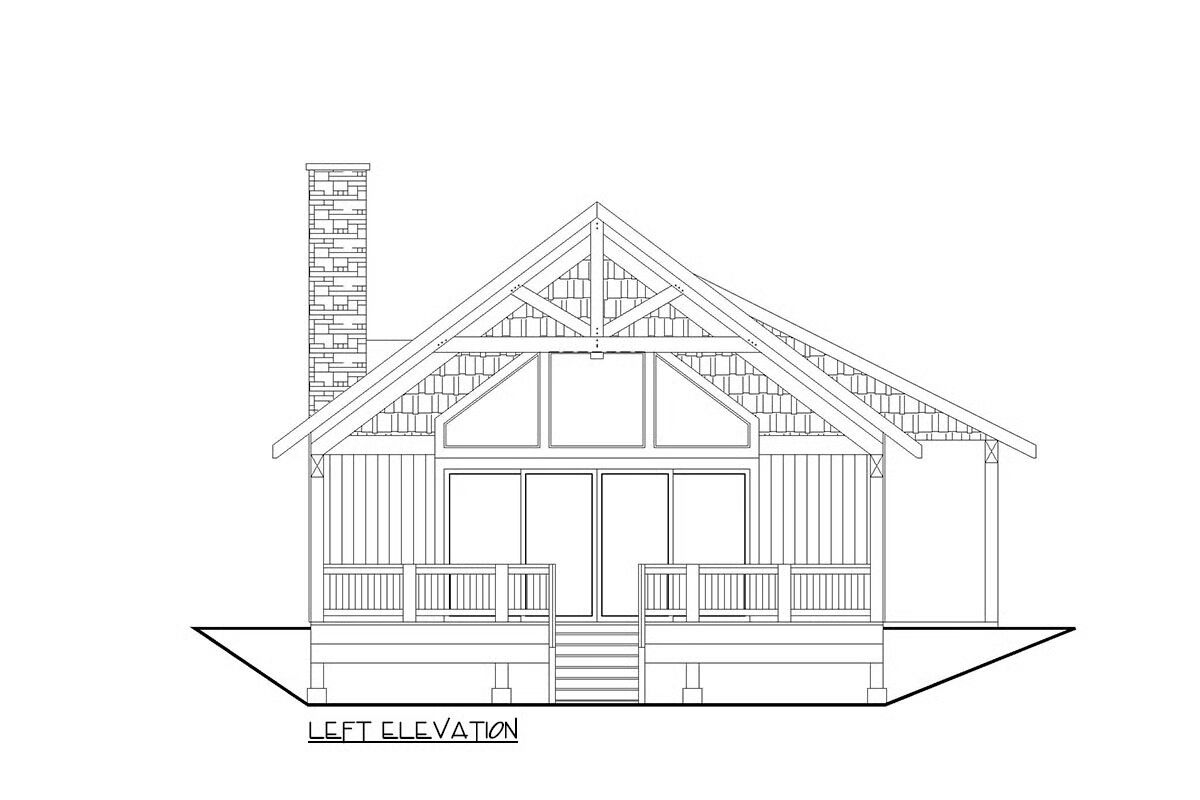
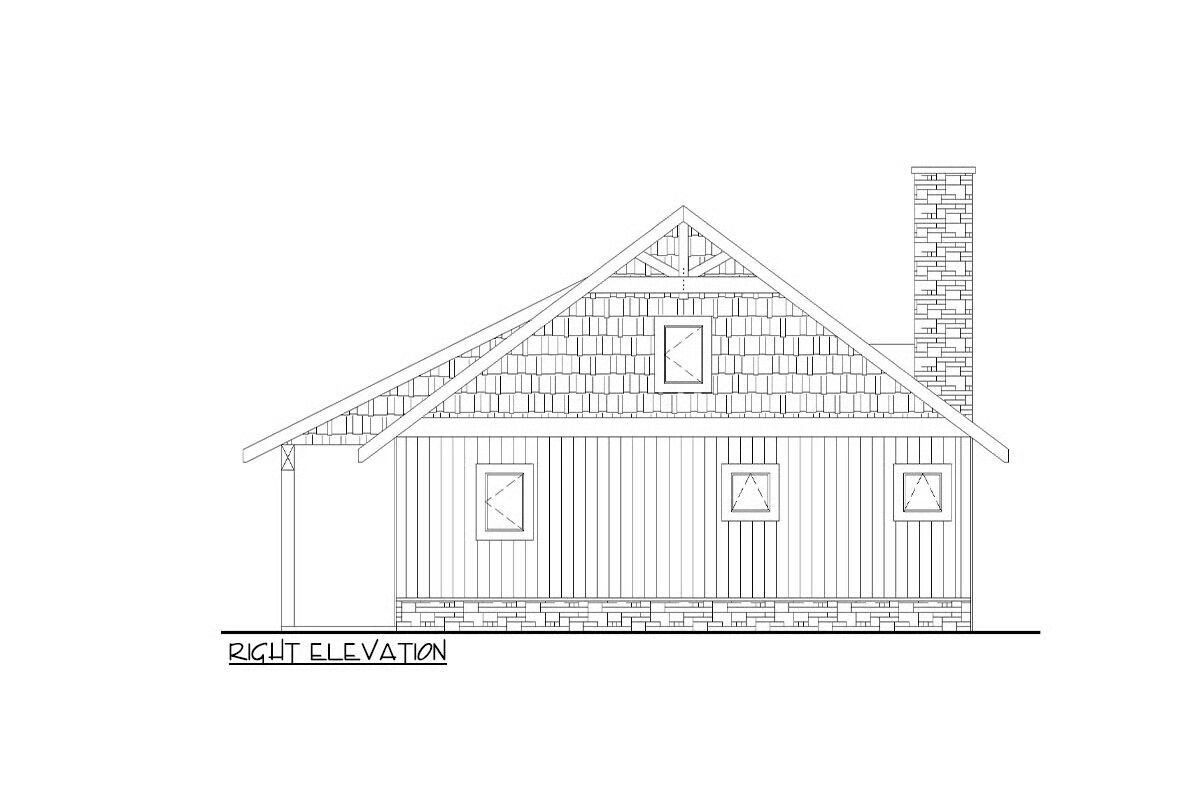
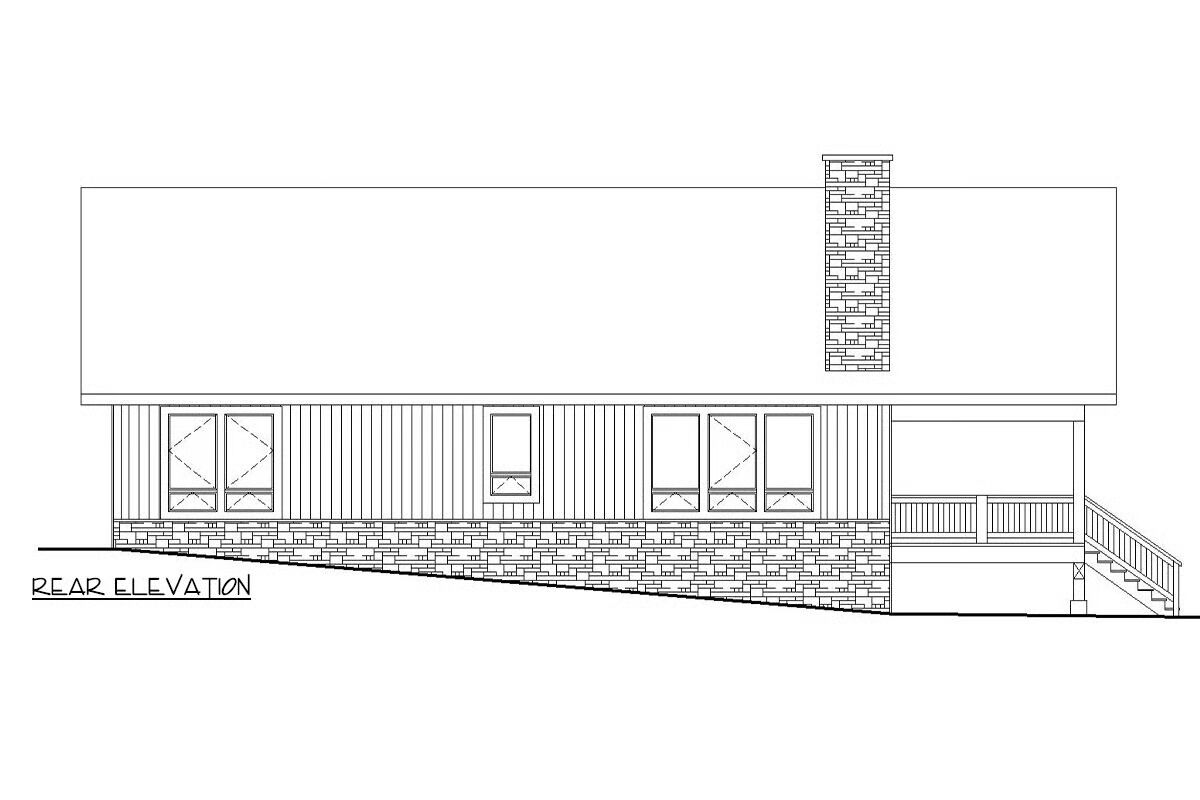

This inviting mountain-style home offers 1,440 sq. ft. of heated living space, featuring 2 bedrooms and 1.5 baths.
Designed for comfort and relaxation, its efficient layout provides the perfect balance of cozy living and open gathering spaces.
Ideal as a vacation retreat, rental property, or year-round residence, this home blends rustic character with modern convenience.
You May Also Like
Double-Story, 4-Bedroom The Hartford: Elegant Brick House (Floor Plans)
Single-Story, 2-Bedroom New American Ranch with Optional Lower Level (Floor Plans)
4-Bedroom Modern Prairie Style House with Two Levels of Outdoor Living (Floor Plans)
Double-Story, 3-Bedroom Post Frame Barndominium House with Space to Work and Live (Floor Plan)
Storybook Bungalow with Bonus Over the Garage (Floor Plans)
4-Bedroom 2,092 Sq. Ft. Contemporary House with Dining Room (Floor Plans)
3-Bedroom Craftsman House with Optionally Finished Bonus Room (Floor Plans)
3-Bedroom The Keaton: Rustic Ranch Home (Floor Plans)
Single-Story, 4-Bedroom Exclusive House with Brick Exterior, Home Office and Great Outdoor Space (Fl...
Spacious Craftsman Home with In-Law Suite and Optional Theater (Floor Plans)
Traditional Style House with Contrasting Roof Lines (Floor Plans)
Double-Story, 3-Bedroom Bungalow for a Narrow Lot (Floor Plans)
3-Bedroom House with 2-Car Garage (Floor Plans)
Craftsman Home With Vaulted Great Room (Floor Plan)
Single-Story Luxurious Mountain Ranch Home With Attached Garage & Lower Level Expansion (Floor Plans...
Impressive Brick and Stone (Floor Plans)
4-Bedroom Modern Farmhouse with Outdoor Kitchen and Fireplace (Floor Plans)
5-Bedroom Canon (Floor Plans)
3-Bedroom West Winds Terrific Beach Style House (Floor Plans)
2-Bedroom Narrow Three-Story Contemporary House with Front Covered Deck - 1758 Sq Ft (Floor Plans)
Barndominium House with Wrap-Around Porch - 1888 Sq Ft (Floor Plans)
5-Bedroom Rustic Cabin Vacation Home with Bunk Room and Two Kitchens (Floor Plans)
Single-Story, 3-Bedroom Barndominium-Style House Under 1,900 Square Feet with Extra-Deep 2-Car Garag...
Single-Story, 3-Bedroom The Marley Craftsman Home With 2 Bathrooms (Floor Plans)
3-Bedroom The Summerhill: Modest cottage floor with a split-bedroom layout (Floor Plans)
4-Bedroom Modern Farmhouse with Great Views To The Back (Floor Plans)
4-Bedroom Modern Farmhouse with Private Master Wing (Floor Plans)
Single-Story, 4-Bedroom Barndominium with Walkout Basement (Floor Plans)
Double-Story, 3-Bedroom Beautiful Modern Farmhouse Style House (Floor Plans)
5-Bedroom Traditional Southern House with Stacked Porches - 2660 Sq Ft (Floor Plan)
4-Bedroom The Trinity: Traditional home (Floor Plans)
Single-Story, 4-Bedroom Tiger Creek Cottage Hip (Floor Plans)
2-Bedroom 1,500 Square Foot Cottage with Vaulted Front Porch and Great Room (Floor Plans)
Double-Story, 5-Bedroom Stone Haven House (Floor Plans)
2-Bedroom Country Home Under 1500 Square Feet with Upstairs Office (Floor Plans)
4-Bedroom Barndominium with 2 Master Bedrooms (Floor Plans)
