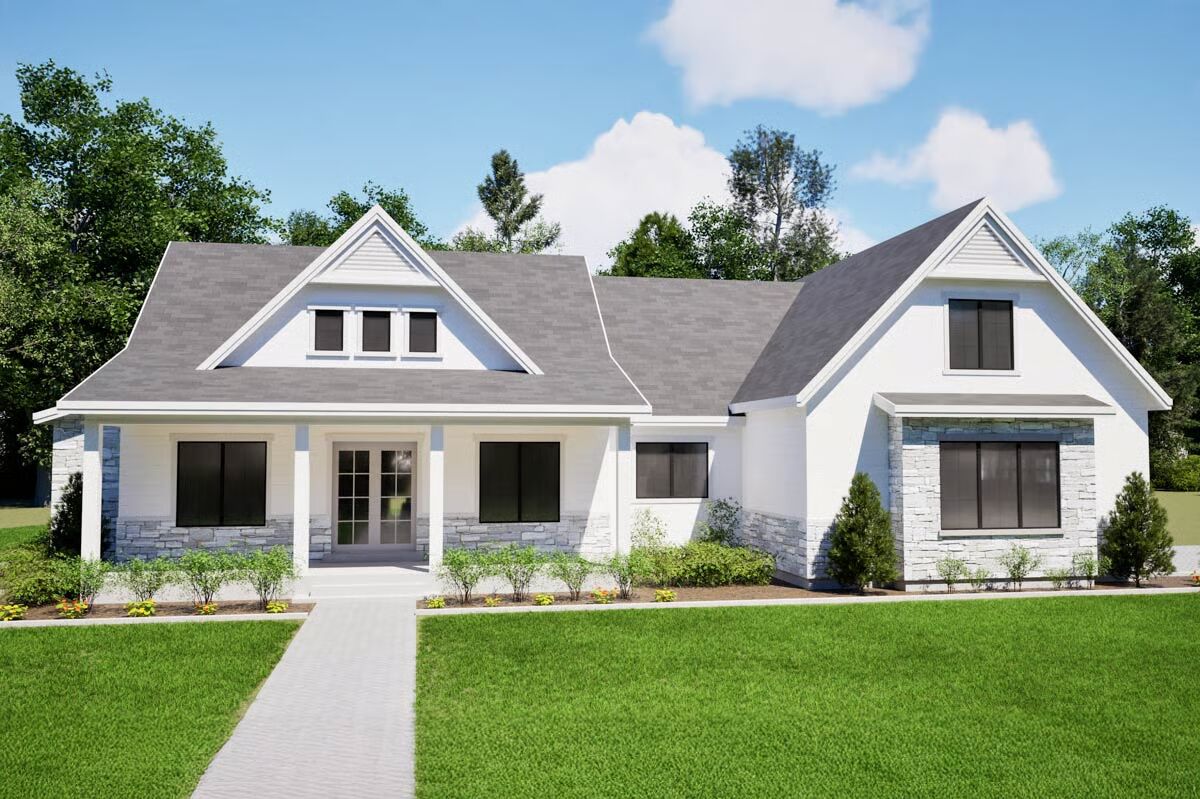
Specifications
- Area: 3,841 sq. ft.
- Bedrooms: 3-7
- Bathrooms: 3.5-4.5
- Stories: 2
- Garages: 2
Welcome to the gallery of photos for Modern Farmhouse with Stone Veneer Exterior – 3841 Sq Ft. The floor plans are shown below:
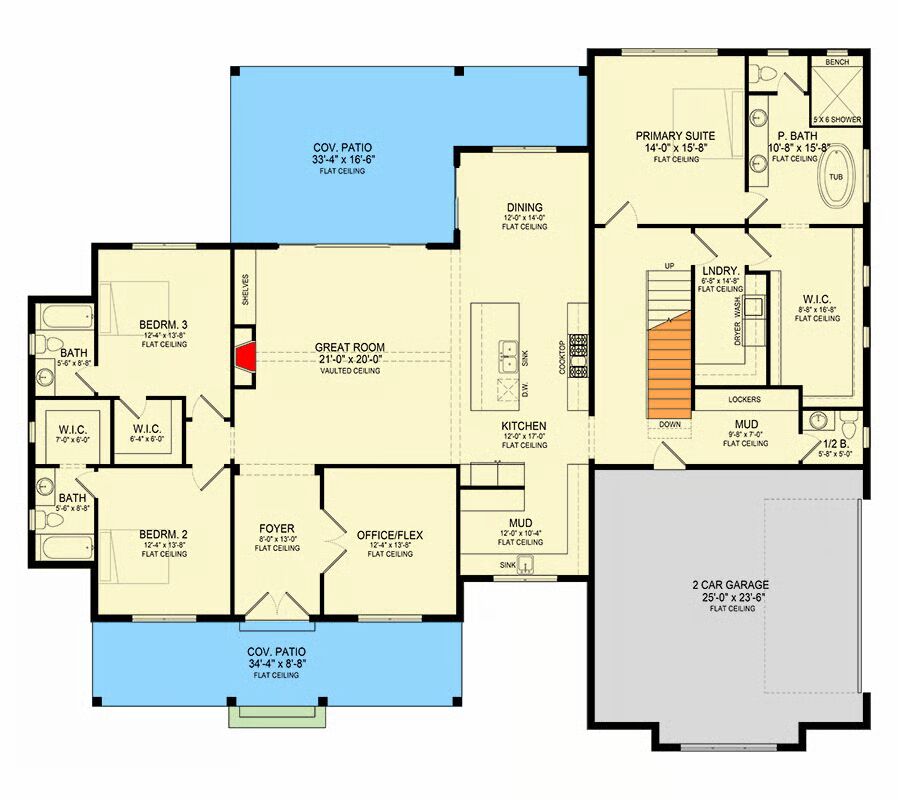
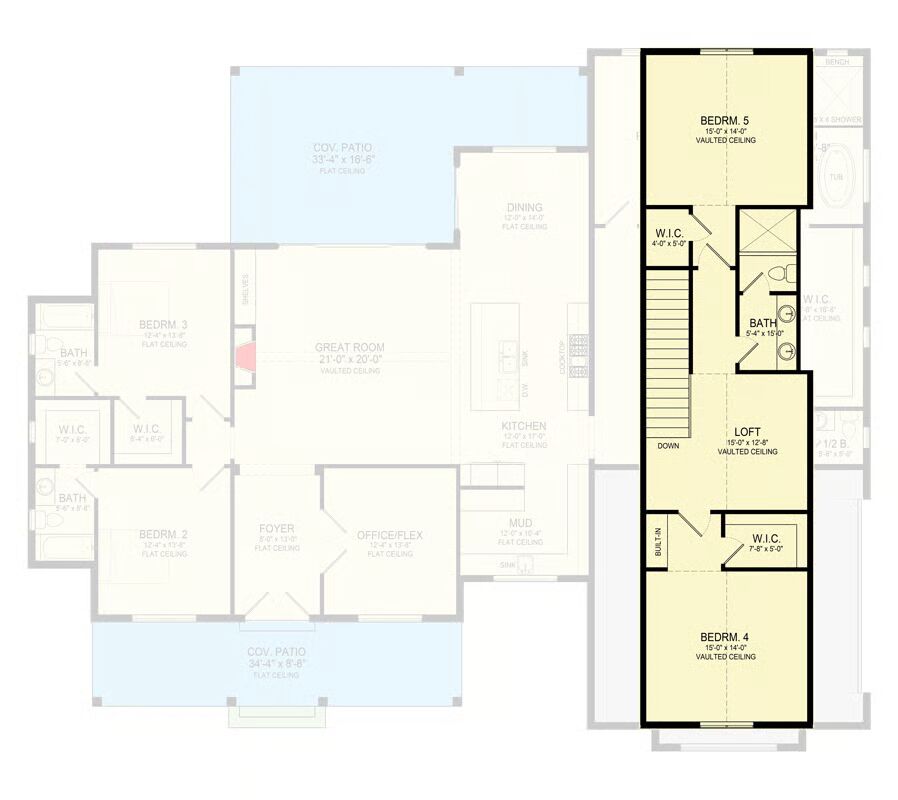
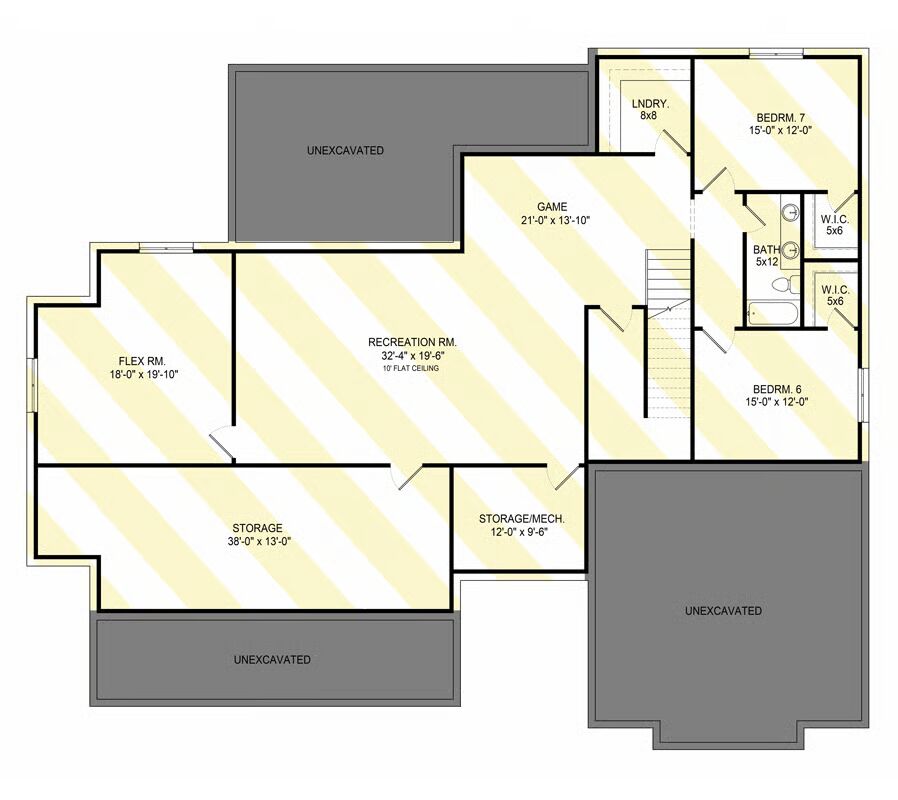

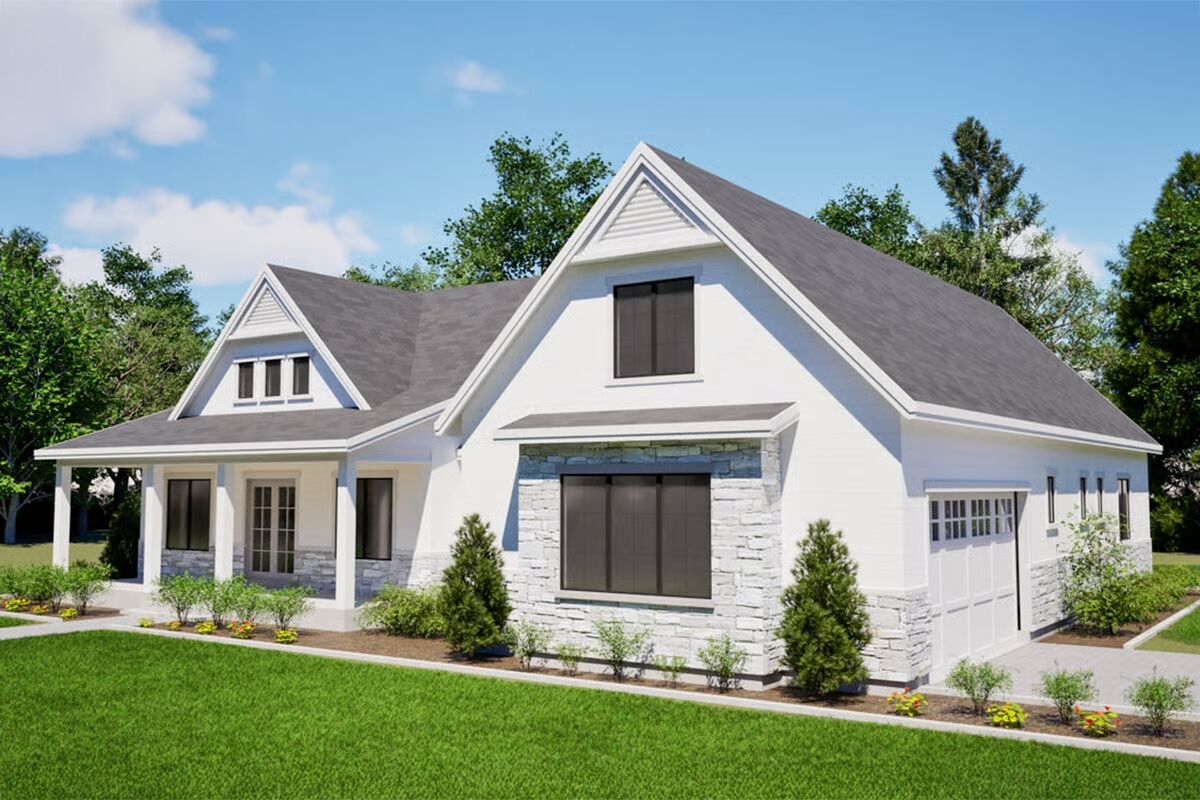
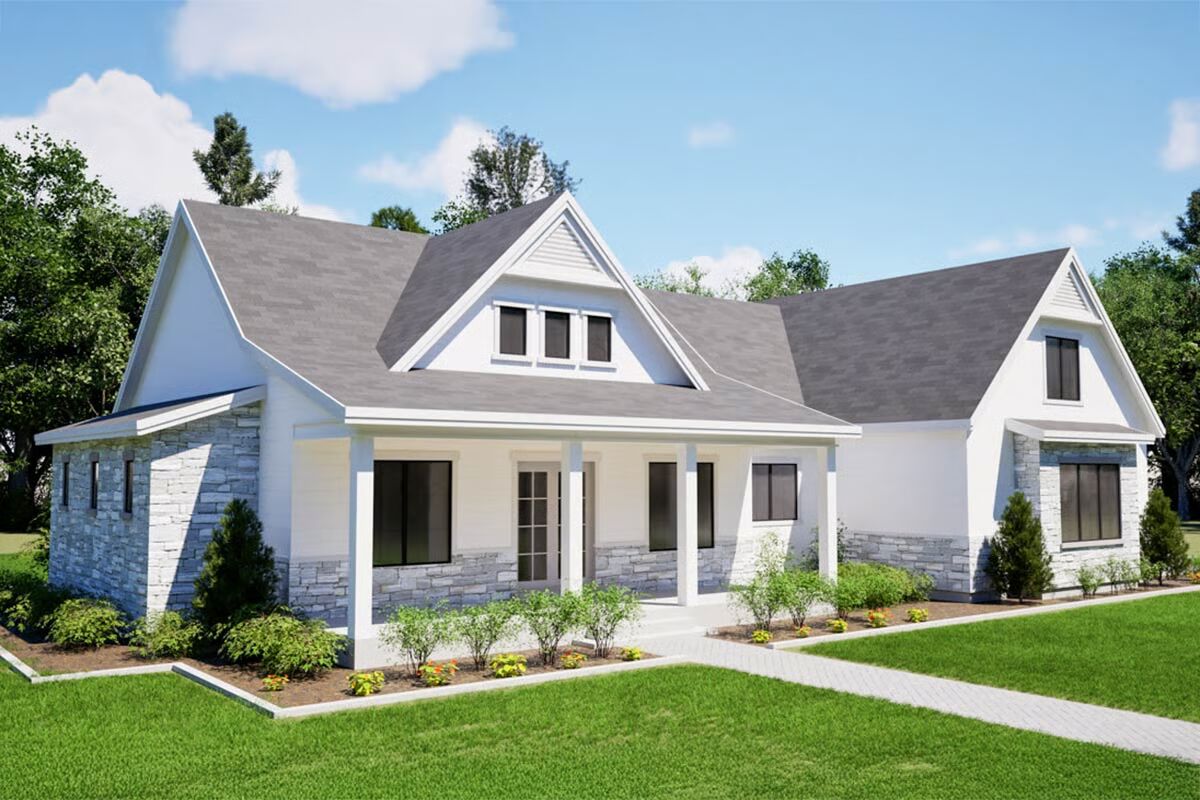
This stunning Modern Farmhouse offers 3,841 sq. ft. of beautifully crafted living space, with up to 5 bedrooms, 4.5 bathrooms, and a spacious office suite.
Blending timeless charm with modern convenience, the home’s thoughtful design provides ample room for family living, entertaining, and working from home—all in one inviting, functional layout.
You May Also Like
2-Bedroom Modern Farmhouse Style Carriage House with Dogtrot and Catwalk (Floor Plans)
Single-Story, 4-Bedroom Ranch Home with Game and Exercise Rooms (Floor Plans)
Double-Story, 4-Bedroom Baton Rouge Traditional Luxury Style House (Floor Plans)
5-Bedroom Master Up Masterpiece (Floor Plans)
4-Bedroom Transitional House with 3-Car Side Garage - 3046 Sq Ft (Floor Plans)
1140 Square Foot Cottage with Outdoor Space In Back (Floor Plans)
2,800 Square Foot Craftsman Home with Outdoor Fireplace (Floor Plans)
Single-Story, 3-Bedroom The Indigo: Stunning Exterior (Floor Plans)
Southern-style House with a Modern Touch (Floor Plans)
3-Bedroom Expansive Great Room Design (Floor Plans)
3-Bedroom Country Living with Porches Galore (Floor Plan)
Single-Story, 3-Bedroom Farmhouse-Inspired Barndominium with Wraparound Porch (Floor Plan)
Southern-Style House with Closed Floor and 2-Story Great Room - 3204 Sq Ft (Floor Plans)
Double-Story, 3-Bedroom A-Frame Cabin House With Wraparound Porch (Floor Plan)
3,000 Sq. Ft. Barndominium Style House with 2-Story Great Room and 1,550 Sq. Ft. Garage (Floor Plans...
Double-Story, 3-Bedroom Bristol House (Floor Plans)
Crystal Downs House (Floor Plans)
Double-Story, 3-Bedroom Traditional Split Level House with Vaulted Open Concept Living Space (Floor ...
Rustic Cottage Home With Breezeway, Bonus Room & 2-Car Garage (Floor Plans)
3-Bedroom Expansive Rustic Farmhouse Ranch Walkout Home with Wrap-Around Porch & 4-Car Garage (Floor...
Double-Story, 5-Bedroom Spanish design style house (Floor Plans)
4-Bedroom Modern Cottage with Double-Story Great Room and L-Shaped Back Porch (Floor Plans)
Budget-friendly House with Farmhouse Front Porch (Floor Plans)
Double-Story, 3-Bedroom Barndominium-Style House For The Outdoors Lover (Floor Plans)
Single-Story, 4-Bedroom Impressive 4,800 Square Foot Prairie Style Home with Porte Cochere (Floor Pl...
4-Bedroom Transitional House with 4-Season Room with Fireplace (Floor Plans)
3-Bedroom Exclusive Mountain Beauty (Floor Plans)
Spacious and Flexible (Floor Plans)
Palatial French Country Home (Floor Plans)
2-Story Transitional-Style European Cottage House with 1st Floor Master (Floor Plans)
3-Bedroom Simple Country House with Carport (Floor Plans)
4-Bedroom European House with Library and Office Nook - 2691 Sq Ft (Floor Plans)
Single-Story, 3-Bedroom Cherokee Country House With 2 Bathrooms (Floor Plan)
2-Bedroom Garage Cottage (Floor Plans)
4-Bedroom Mountain Home with Expansive Outdoor Living (Floor Plans)
4-Bedroom The Thurman Modern Ranch Farmhouse (Floor Plans)
