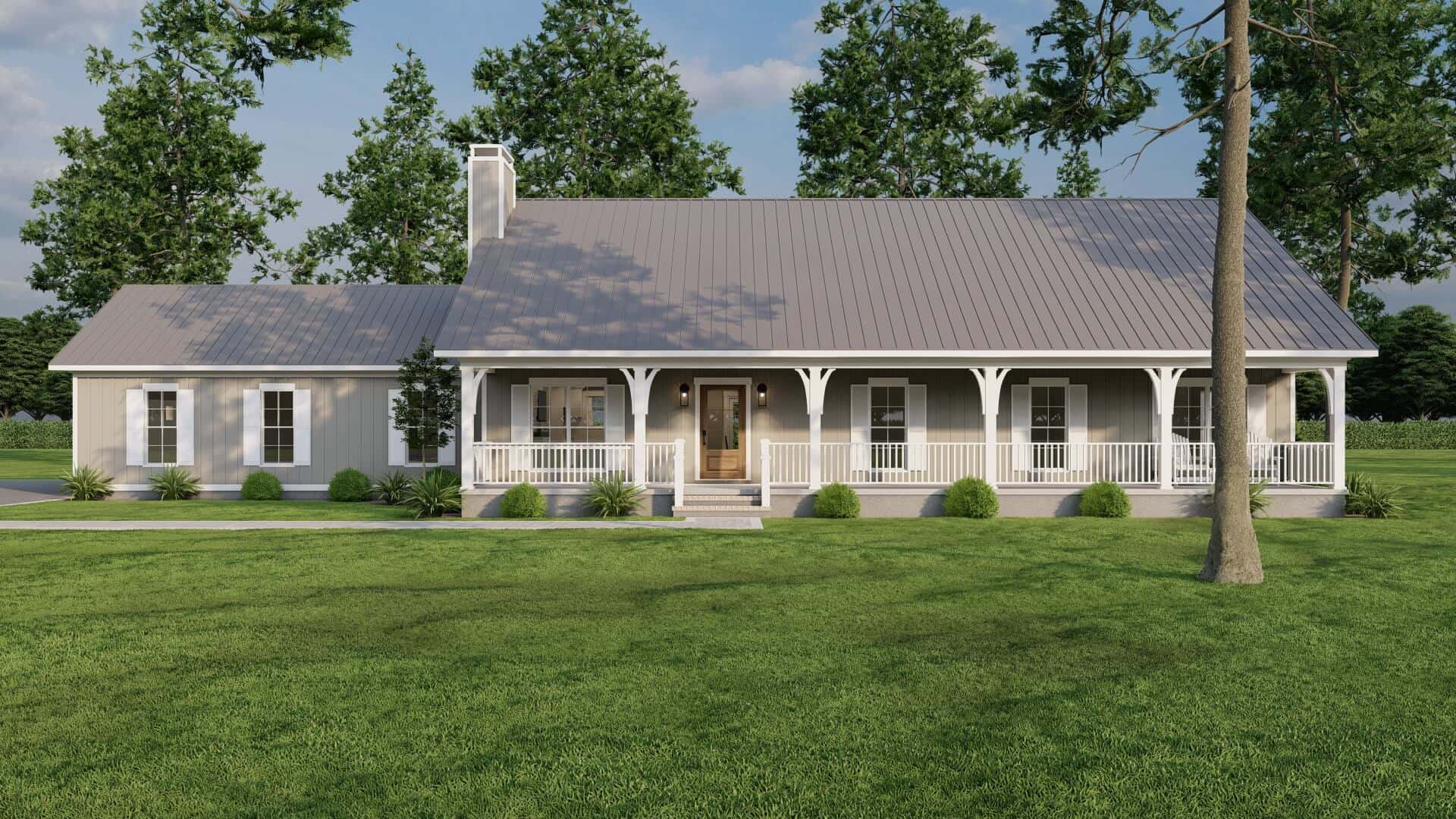
Specifications
- Area: 2,313 sq. ft.
- Bedrooms: 3
- Bathrooms: 2.5
- Stories: 1
- Garages: 3
Welcome to the gallery of photos for Farmhouse with His & Hers Walk-in Closet. The floor plans are shown below:
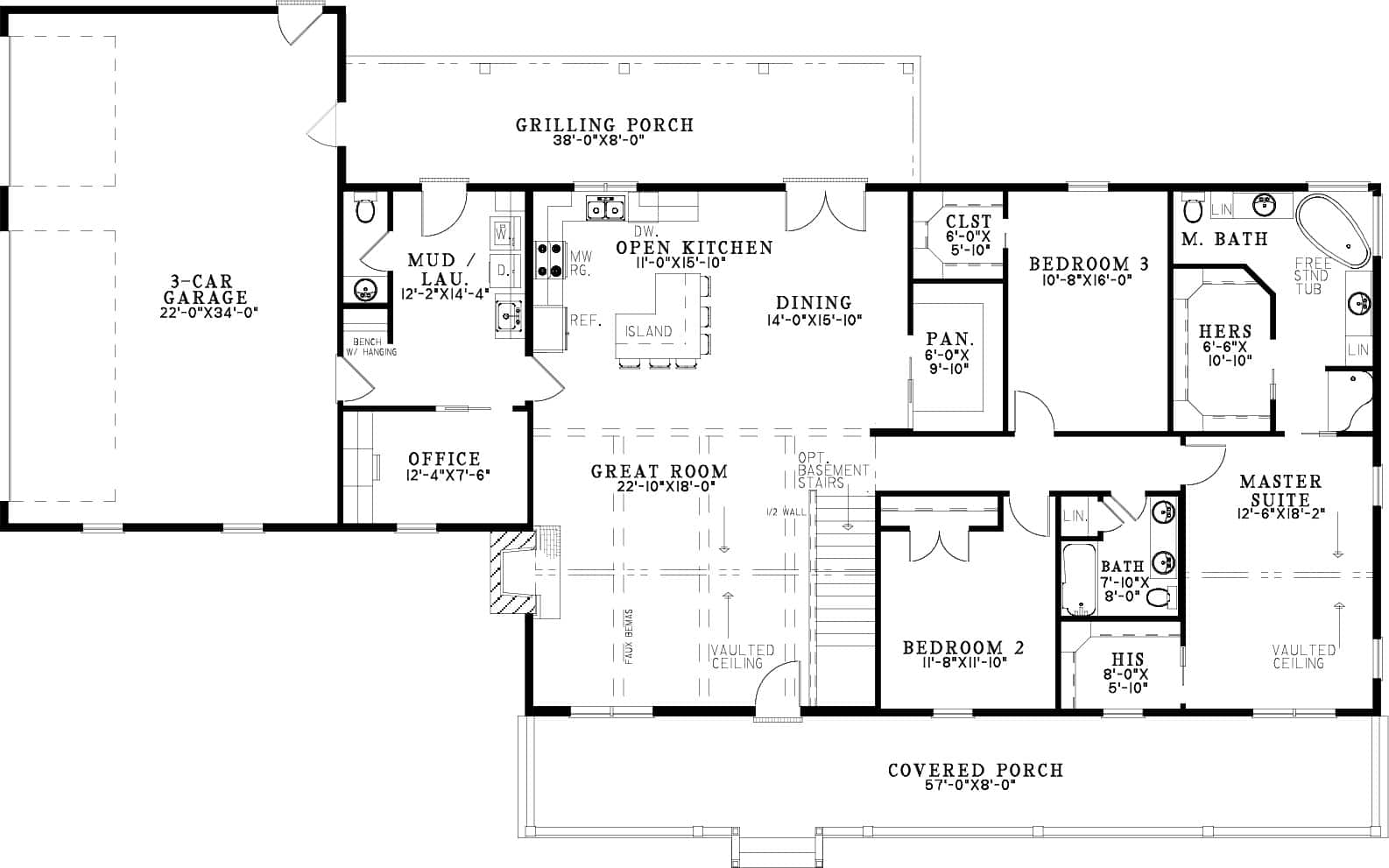
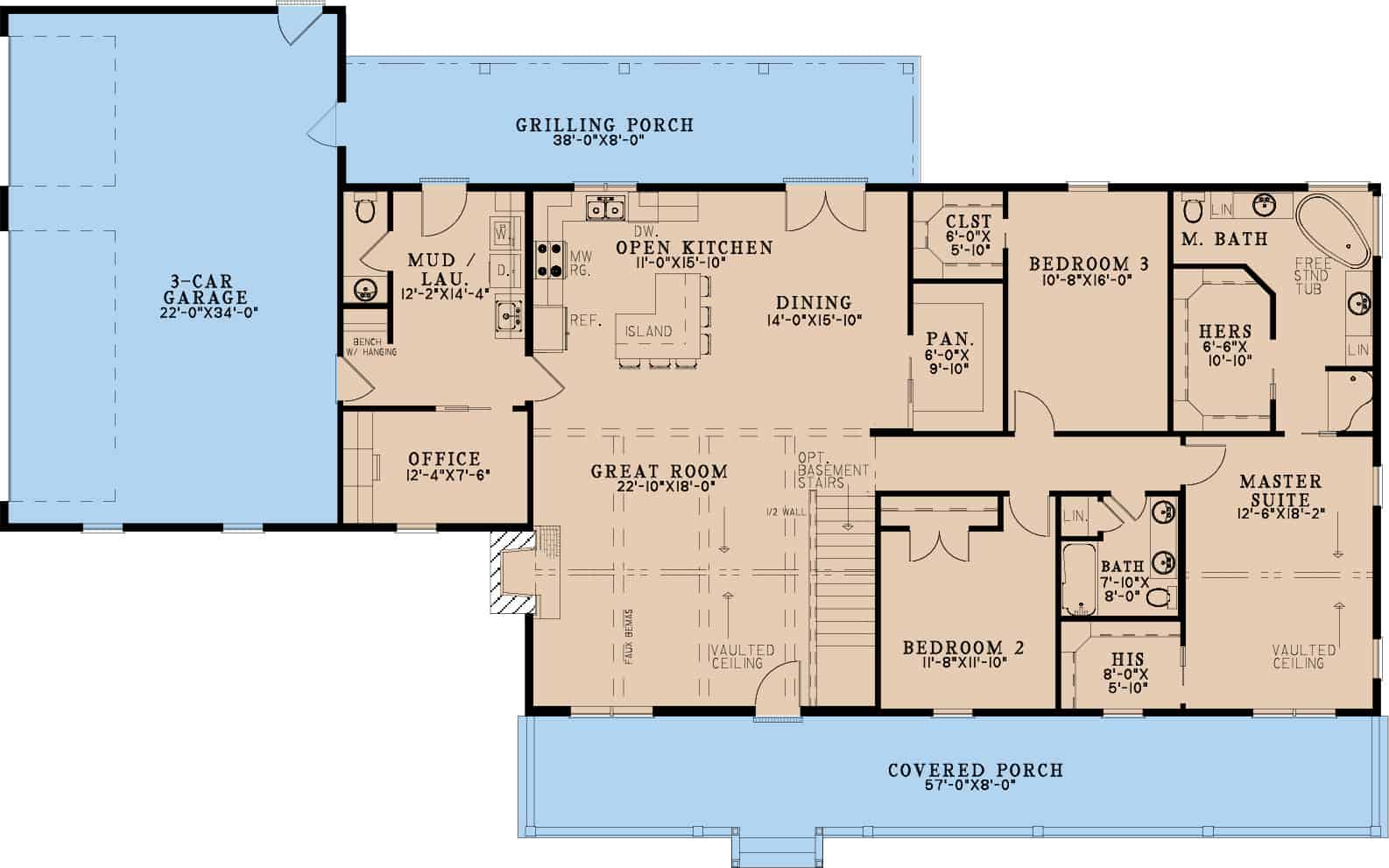

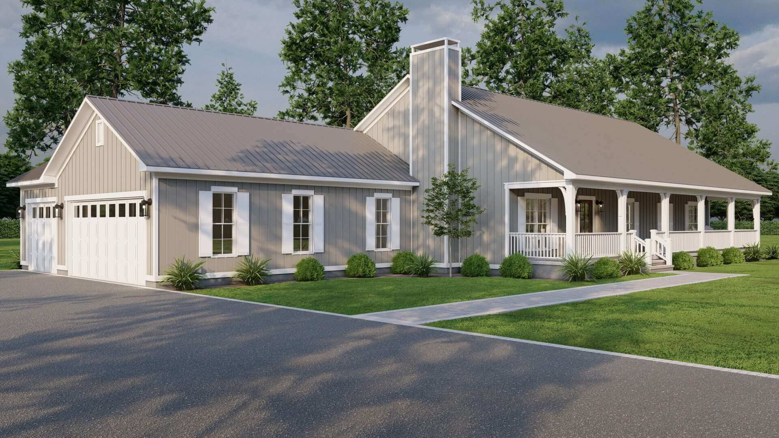
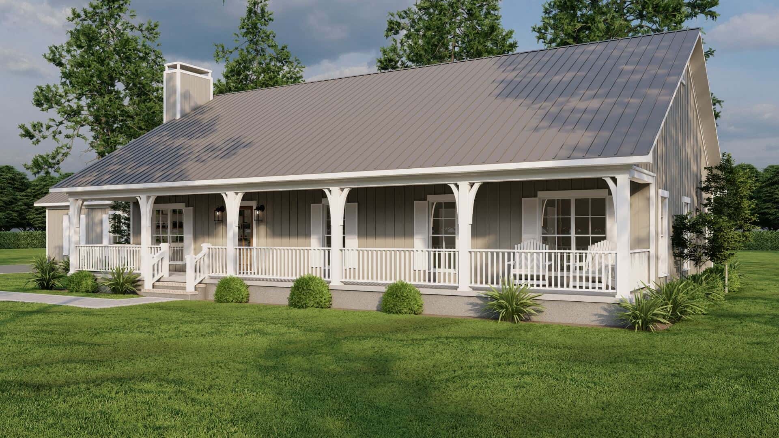
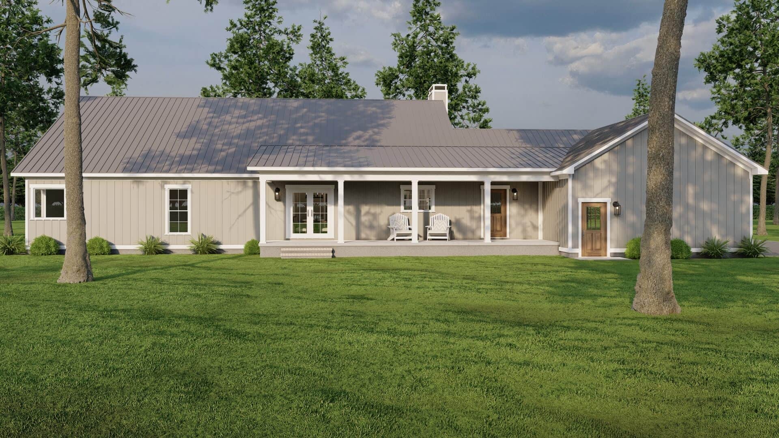
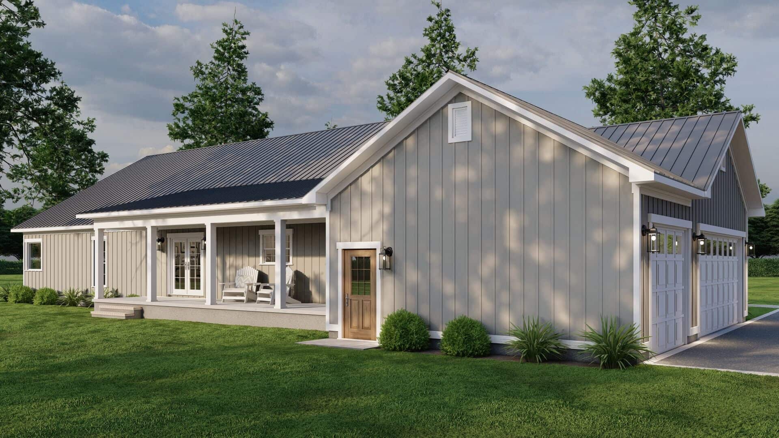
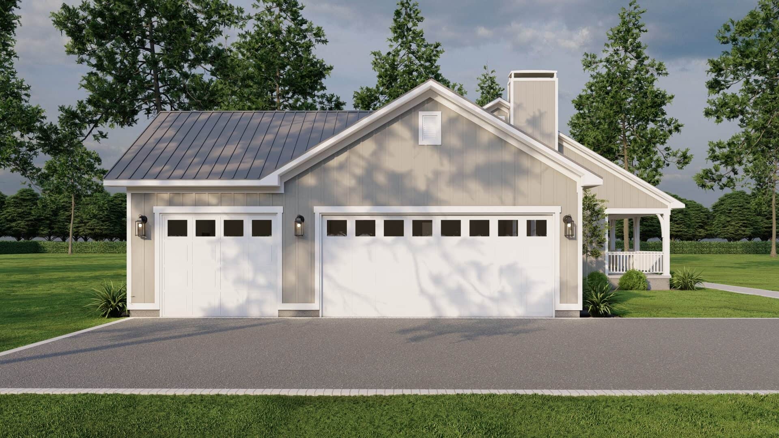
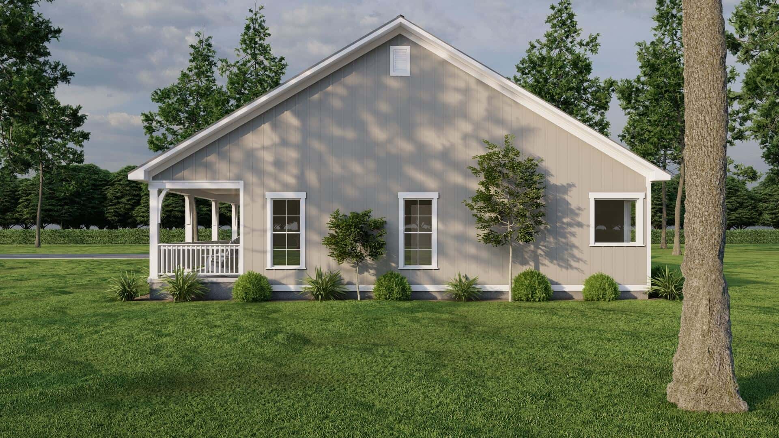
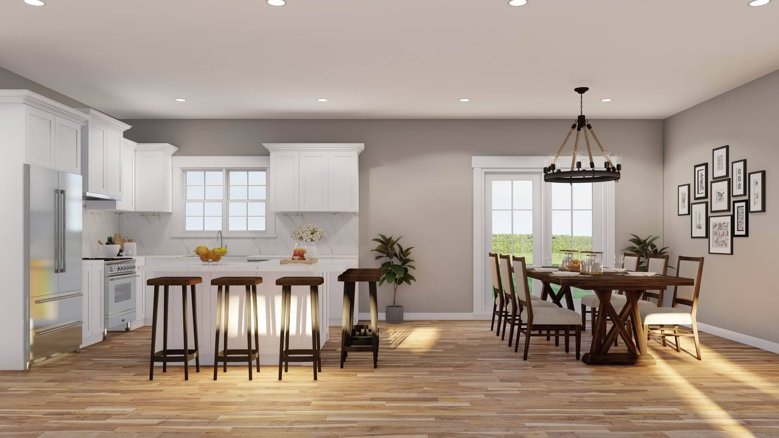
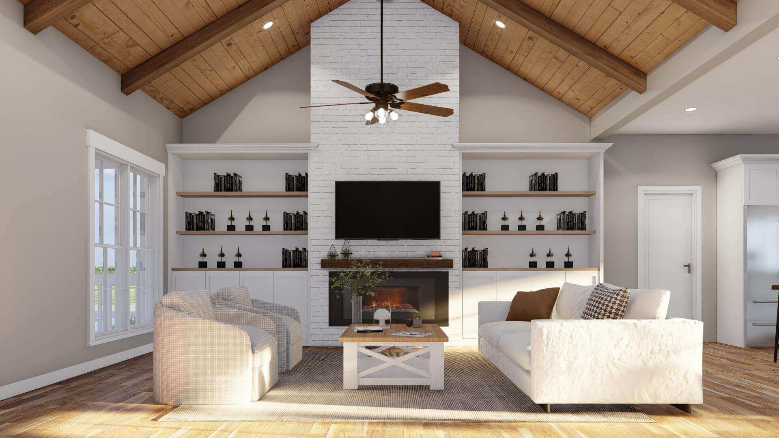
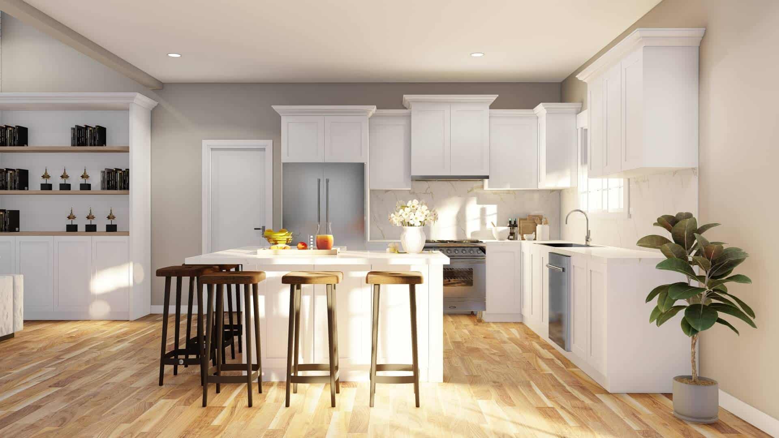
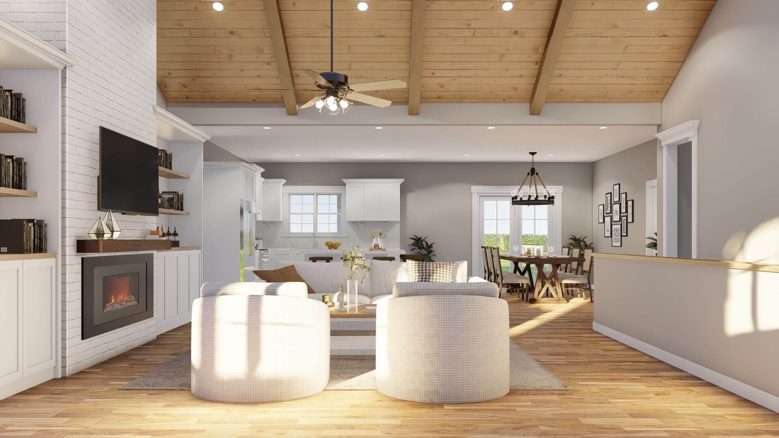
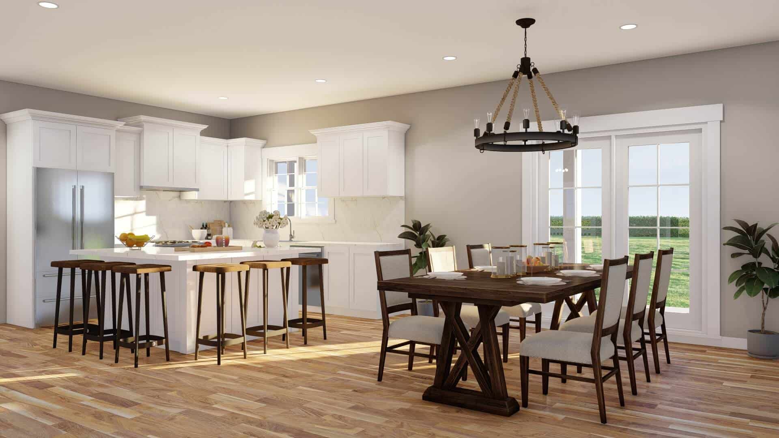
This 2,313-square-foot Farmhouse residence showcases delightful Cottage accents, featuring 3 bedrooms, 2.5 baths, and a 3-car garage. Complementing these attributes are a range of delightful amenities for your pleasure:
- Spacious Great Room
- Convenient Home Office
- Well-appointed Kitchen with a Walk-in Pantry
- Master Bedroom with His & Hers Walk-in Closets
- Luxurious Master Bathroom
Source: Plan # 193-1295
You May Also Like
2,600 Square Foot Contemporary Mountain House with Lower Level Expansion (Floor Plans)
Double-Story, 5-Bedroom Breathtaking Mediterranean House (Floor Plans)
5-Bedroom Tuscan-Inspired Home with Finished Lower Level (Floor Plans)
Double-Story, 3-Bedroom Barndominium Farm Style House (Floor Plan)
5-Bedroom Transitional Acadian Home with Optional 3rd Floor Media Room (Floor Plans)
Single-Story, 2-Bedroom Scandinavian-Style House With 2 Bathrooms (Floor Plan)
3-Bedroom Modern Farmhouse (Floor Plans)
3-Bedroom Cottage with Options - 1397 Sq Ft (Floor Plans)
Craftsman House with 4-Car Garage, 2-Story Family Room & Upstairs Office (Floor Plans)
Double-Story, 3-Bedroom The Topeka: Farmhouse With First-Floor Master (Floor Plans)
3-Bedroom Charming Two-Story Southern Traditional with Courtyard and Stacked Porches (Floor Plans)
5-Bedroom Barndominium House with 6-Car Garage - 3437 Sq Ft (Floor Plans)
New American House with Open and Airy Floor (Floor Plans)
Single-Story, 3-Bedroom Mediterranean Ranch Home with Courtyard (Floor Plans)
Double-Story, 3-Bedroom Contemporary Home with Study Area (Floor Plans)
Single-Story, Modern Farmhouse with Flex Room and Abundant Outdoor Space (Floor Plans)
4-Bedroom Modern Farmhouse with Side-Load Barn-Style Garage (Floor Plans)
3-Bedroom, 2,518 Sq. Ft. Craftsman House with Nook/Breakfast Area (Floor Plans)
The Shady Grove Cabin Home With 2 Bedrooms & 3 Bathrooms (Floor Plans)
3-Bedroom Nantahala Cottage (Floor Plans)
Single-Story, 3-Bedroom Luxurious & Comfortable Barndominium-Style House (Floor Plan)
3-Bedroom 2199 Sq Ft Country House with Walk-in Kitchen Pantry (Floor Plans)
4-Bedroom The Lewisville: Simple country house (Floor Plans)
Double-Story, 2-Bedroom Modern-Style Carriage House Under 1,300 Square Feet (Floor Plans)
4-Bedroom Country Home with 2-Car Rear-Access Garage - 2640 Sq Ft (Floor Plans)
Deluxe Barndominium with 2-Story Living Room (Floor Plans)
4-Bedroom Striking Curb Appeal (Floor Plans)
Craftsman Mountain House with Wrap Around Front Porch (Floor Plans)
Double-Story, 4-Bedroom The Monarch Manor (Floor Plan)
Double-Story, 4-Bedroom Spacious Florida House Plan with Rec Room (Floor Plans)
Single-Story, 3-Bedroom The Fenmore: Ideal Small Home (Floor Plans)
Single-Story, 3-Bedroom Storybook Bungalow With Large Front & Back Porches (Floor Plan)
4-Bedroom Acadian with Large Walk-in Pantry (Floor Plans)
3-Bedroom Traditional Cottage House With Front-Facing Garage (Floor Plan)
3-Bedroom Exclusive Two-Story Prairie Style House (Floor Plans)
3-Bedroom, Ranch Style House with Family Room (Floor Plans)
