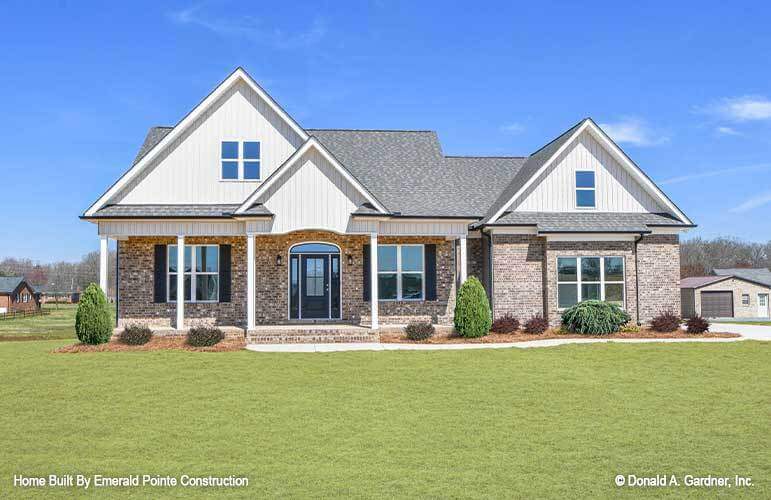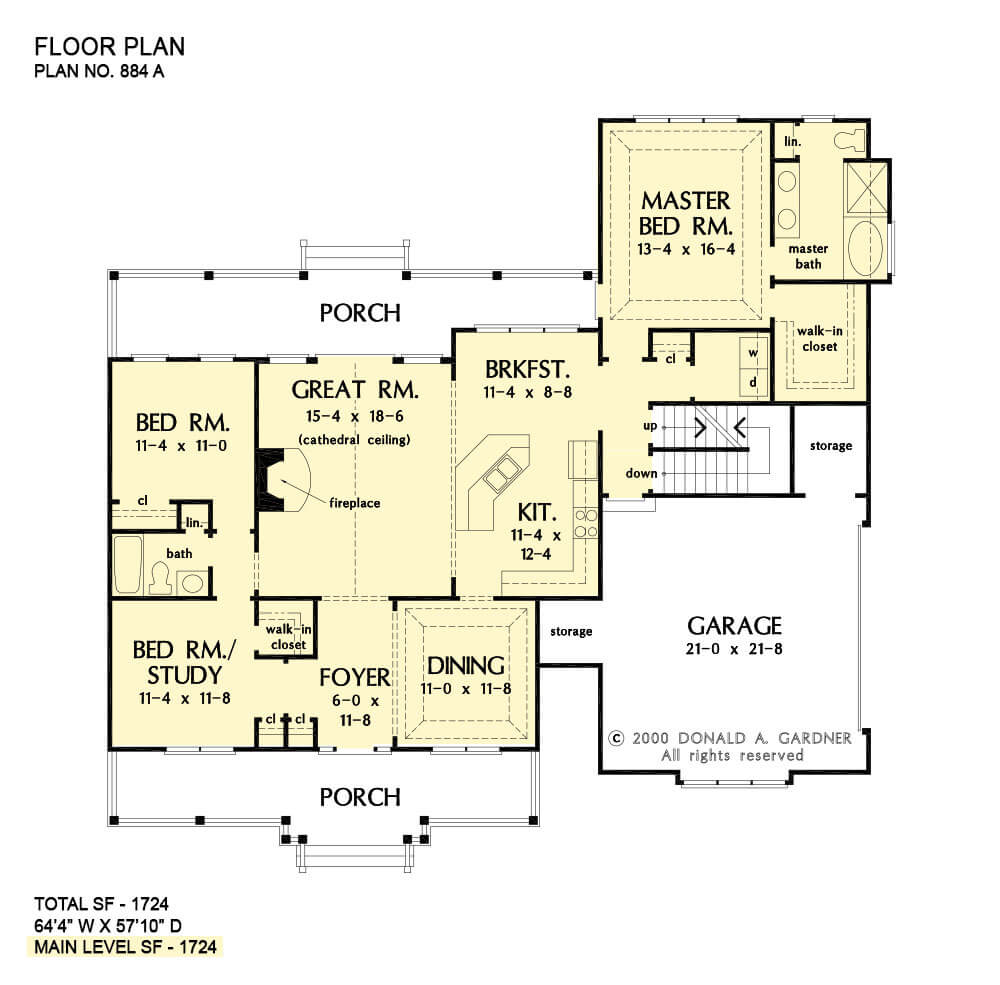
Specifications
- Area: 1,724 sq. ft.
- Bedrooms: 3
- Bathrooms: 2
- Stories: 1
- Garages: 2
Welcome to the gallery of photos for The Hazelwood: Stylish Ranch Home. The floor plans are shown below:














With a blend of elegance and practicality, this compact home design maximizes its square footage and includes a welcoming bonus room filled with natural light from the skylight.
The great room soars to new heights with its cathedral ceiling, while the master bedroom is adorned with a stylish tray ceiling. Observe the charming triple windows that beautifully enhance the breakfast area in this well-designed home.
Source: Plan # W-884
You May Also Like
Double-Story, 4-Bedroom Colonial Home with Family Room (Floor Plans)
Double-Story, 5-Bedroom Twin Chimneys House Style (Floor Plans)
5-Bedroom Charming Victorian with Finished Basement (Floor Plans)
4-Bedroom Reconnaissante Cottage Charming Craftsman Style House (Floor Plans)
Single-Story, 1-Bedroom Barndominium (Floor Plans)
The Fletcher Craftsman-Style Ranch Home (Floor Plans)
Cottage House with Brick Exterior and 2-Story Living Room - 2950 Sq Ft (Floor Plans)
3-Bedroom Transitional European Home with Single Garage and Main-level Master Bedroom (Floor Plans)
New American House with Bonus Room and Sports Court Options (Floor Plans)
Single-Story, Modern Farmhouse with Flex Room and Abundant Outdoor Space (Floor Plans)
Craftsman House with Lower Level Expansion (Floor Plan)
3-Bedroom Log Cabin with Mezzanine and Spacious Outdoor Deck - 2519 Sq Ft (Floor Plans)
3-Bedroom Charming Modern Farmhouse with Bonus Room and Spacious Porch (Floor Plans)
4-Bedroom Edenshire House (Floor Plans)
3-Bedroom Pleasant Cove (Floor Plans)
Storybook House with Open Floor (Floor Plans)
Double-Story, 3-Bedroom Pinecrest House (Floor Plans)
Single-Story, 2-Bedroom Barndominium-Style House with 2-Story Interior (Floor Plans)
Double-Story, 4-Bedroom The Copper Open Floor Barndominium Style House (Floor Plan)
3-Bedroom Arts and Crafts with Bonus Room (Floor Plans)
Single-Story, 3-Bedroom Cottage with Split Master Bedroom (Floor Plans)
Luxurious Storybook Craftsman House with Sweeping Rear (Floor Plans)
1-Bedroom Rustic Garage With Second-Floor Apartment (Floor Plans)
3-Bedroom The Ingraham: Traditional Brick Ranch (Floor Plans)
Mediterranean-Style House Under 4,000 Square Feet with Private Bedroom Balcony (Floor Plans)
Single-Story, 4-Bedroom Country House With 2 Full Bathrooms & 2-Car Garage (Floor Plan)
Modern Cottage House Just Under 30' Wide (Floor Plans)
Single-Story, 5-Bedroom Exclusive Barndominium-Style House (Floor Plan)
Single-Story, 2-Bedroom Exclusive Craftsman Ranch with Optional Lower Level (Floor Plans)
3-Bedroom Nantahala Lodge (Floor Plans)
Double-Story, 4-Bedroom The Somersby: Walkout basement with Craftsman exterior (Floor Plans)
4-Bedroom Luxury House with Angled Garage and Family Room (Floor Plans)
Double-Story, 3-Bedroom The Silo Rustic Farm House (Floor Plans)
Craftsman with Wrap-Around Porch (Floor Plans)
2-Bedroom Striking Getaway Cabin (Floor Plans)
Modern Farmhouse with Stone Veneer Exterior - 3841 Sq Ft (Floor Plans)
