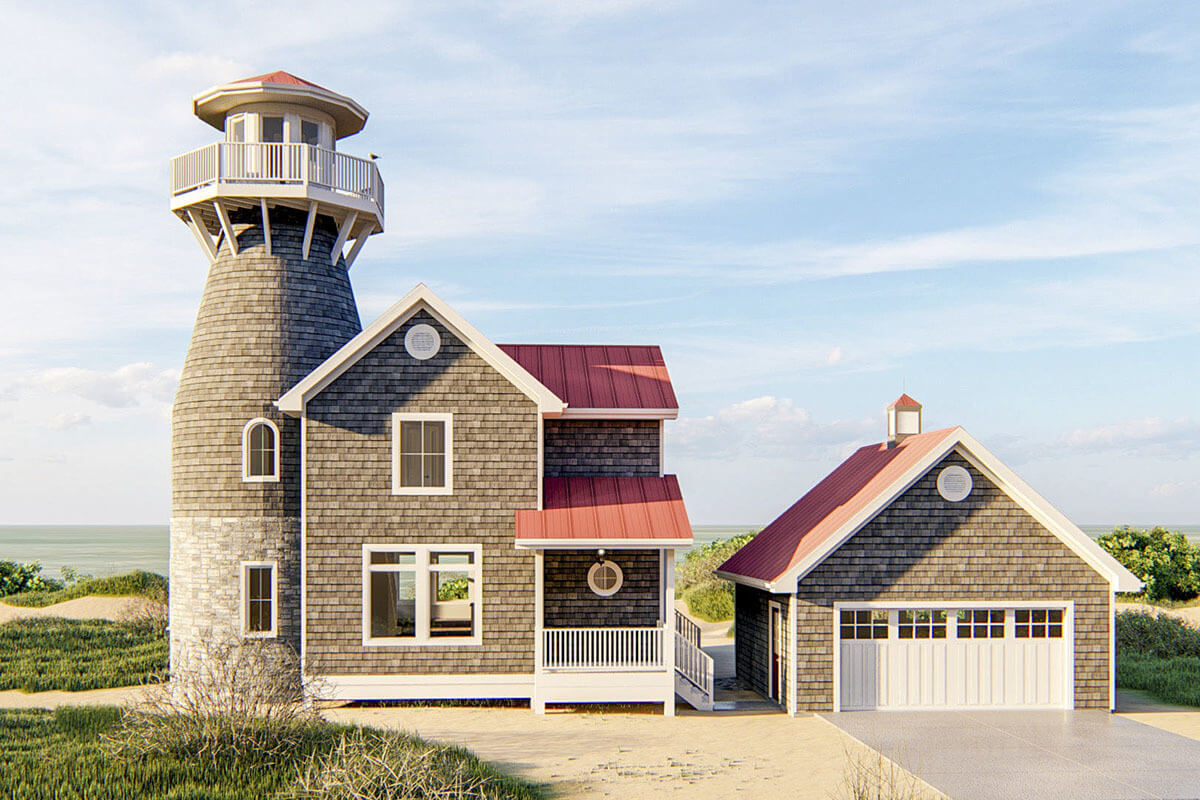
Specifications
- Area: 1,924 sq. ft.
- Bedrooms: 3
- Bathrooms: 2.5
- Stories: 2
- Garages: 2
Welcome to the gallery of photos for Coastal Living Home with Lookout Tower. The floor plans are shown below:
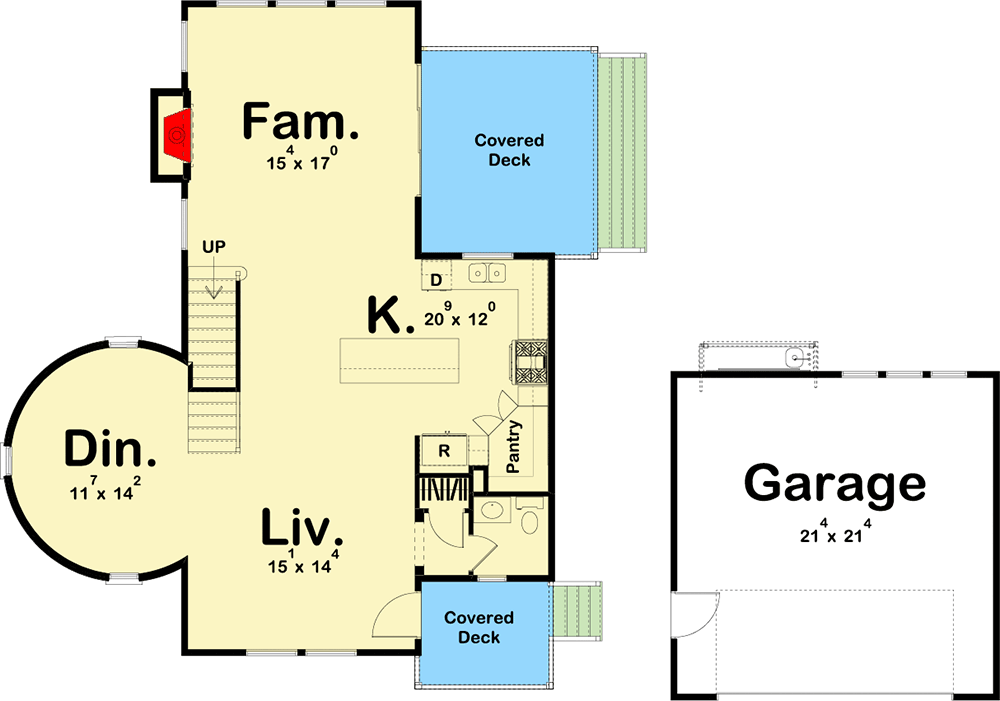
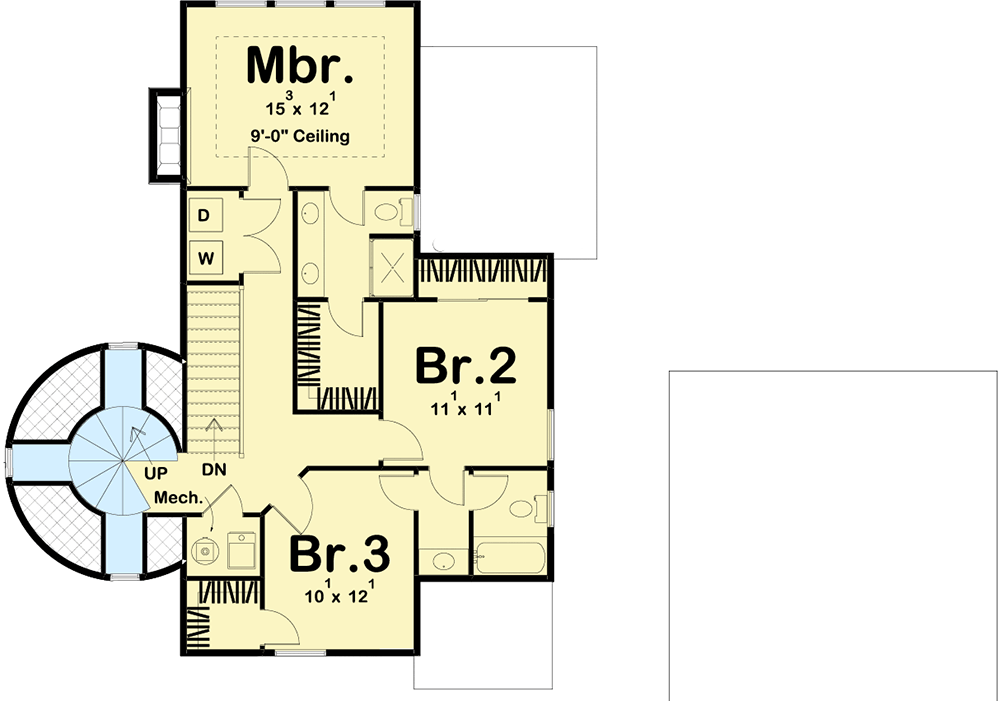



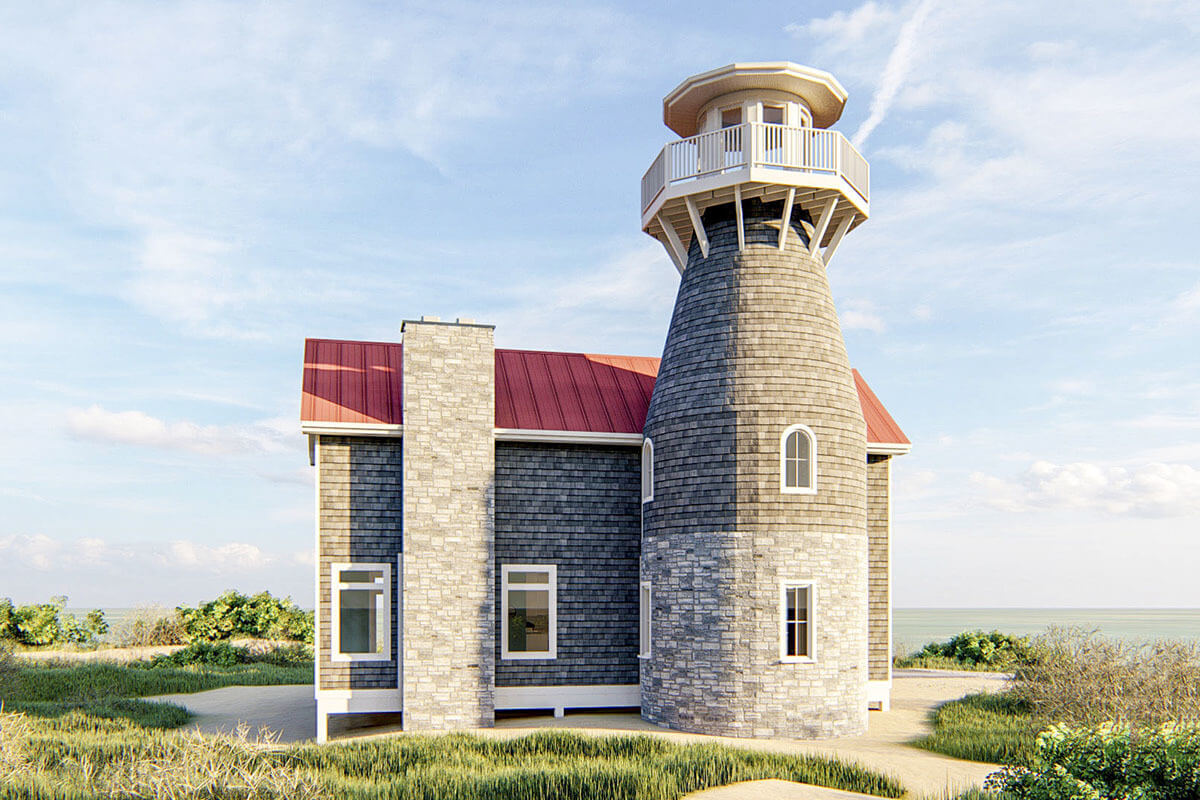

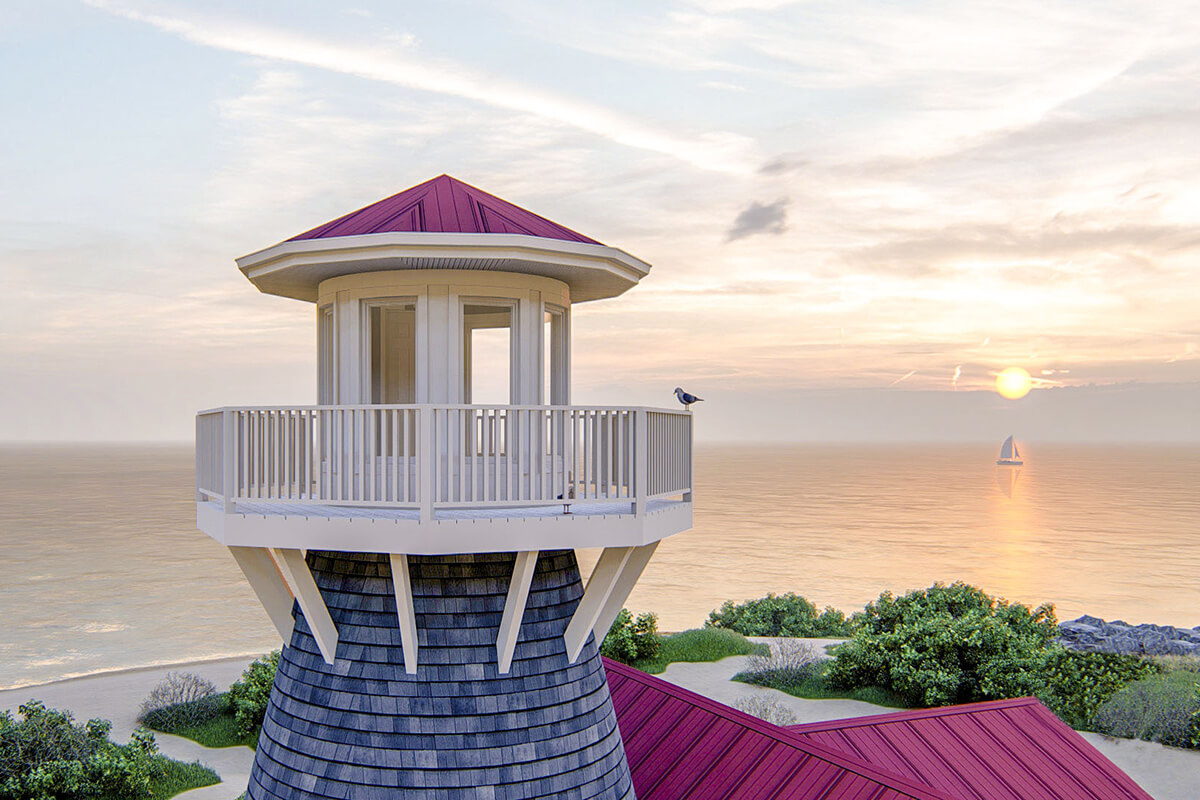

Experience your coastal fantasies in full with this charming coastal house plan, which boasts its very own observation tower.
Upon entering this remarkable coastal abode, you’ll discover a meticulously designed open floor layout on the main level, featuring a dining room nestled at the base of the lookout tower.
The kitchen is equipped with a spacious island and a convenient walk-in pantry. The family room exudes warmth with a cozy fireplace and offers breathtaking ocean vistas through three expansive windows.
Ascending to the second floor, you’ll encounter three bedrooms. The master suite is complete with his and her vanities and an ample walk-in closet. Bedrooms 2 and 3 share a well-appointed jack and jill bathroom.
A short ascent up the spiral staircase will transport you to the captivating views awaiting you in the lookout tower.
Returning to the main level, the property includes a detached 2-car garage, complete with a practical fish cleaning station at the rear.
Source: Plan 62793DJ
