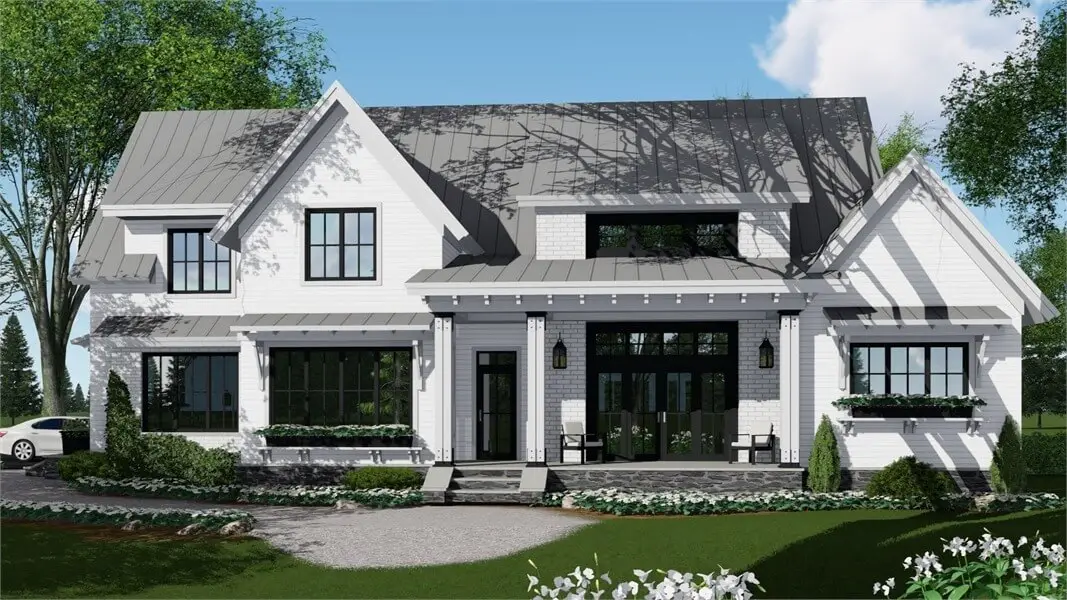
Specifications
- Area: 2,886 sq. ft.
- Bedrooms: 4
- Bathrooms: 4.5
- Stories: 2
- Garage: 3
Welcome to the gallery of photos for the Green Acres Popular Farmhouse Style House. The floor plans are shown below:

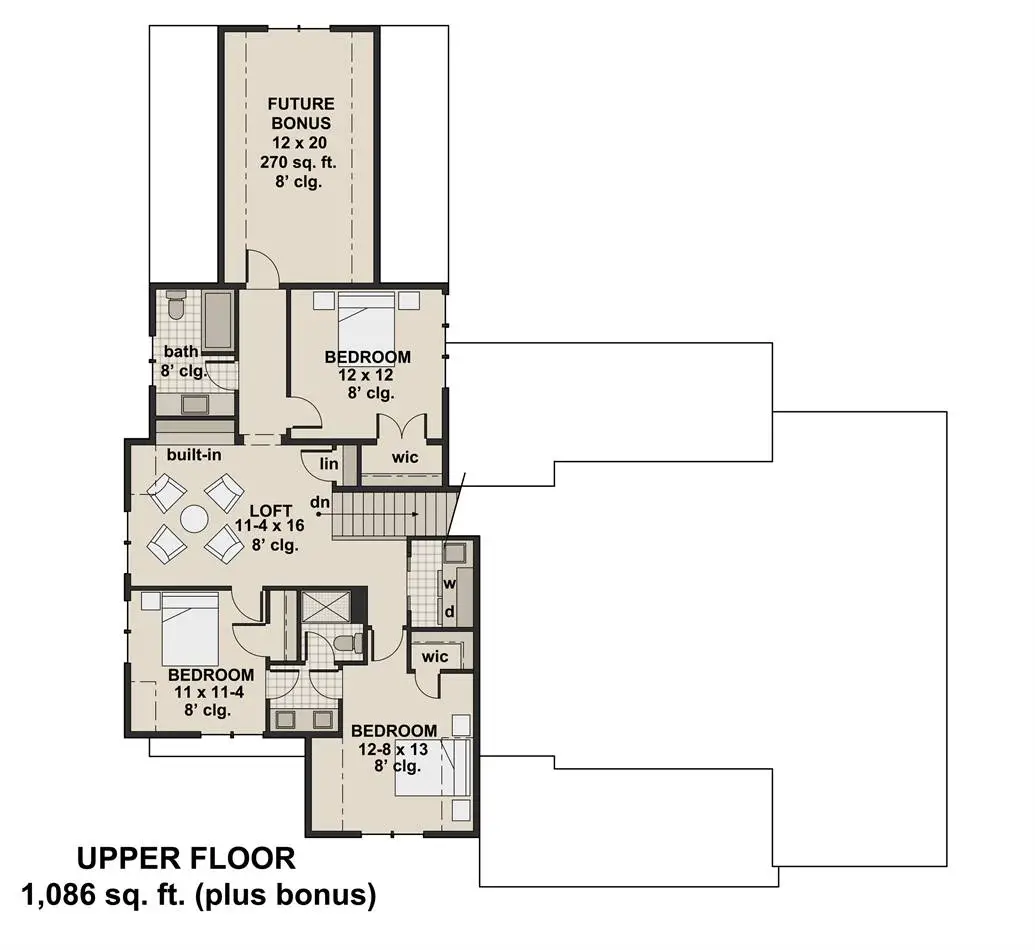

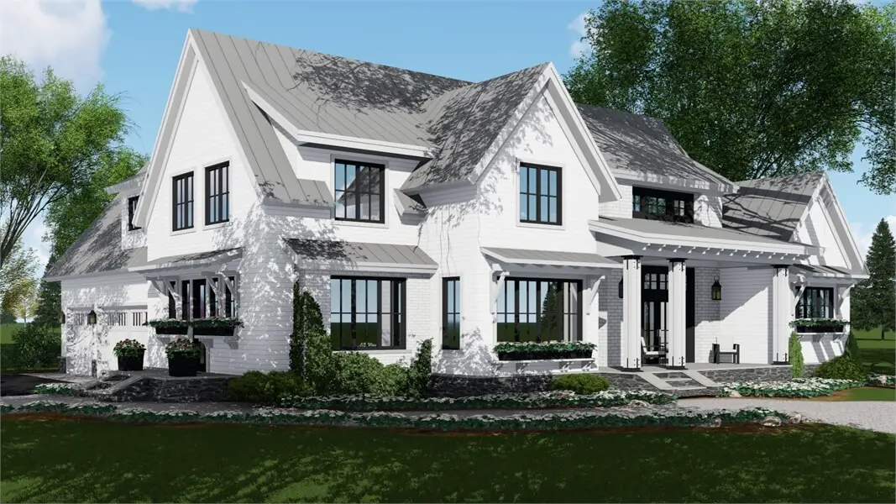
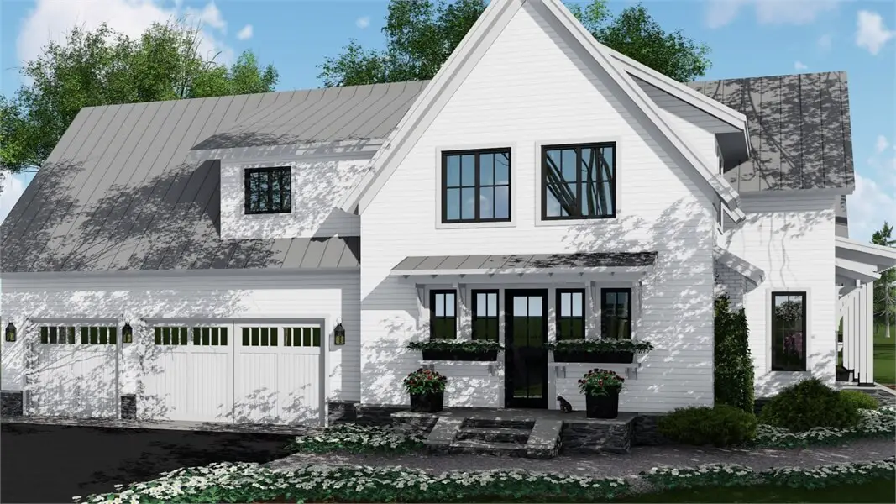
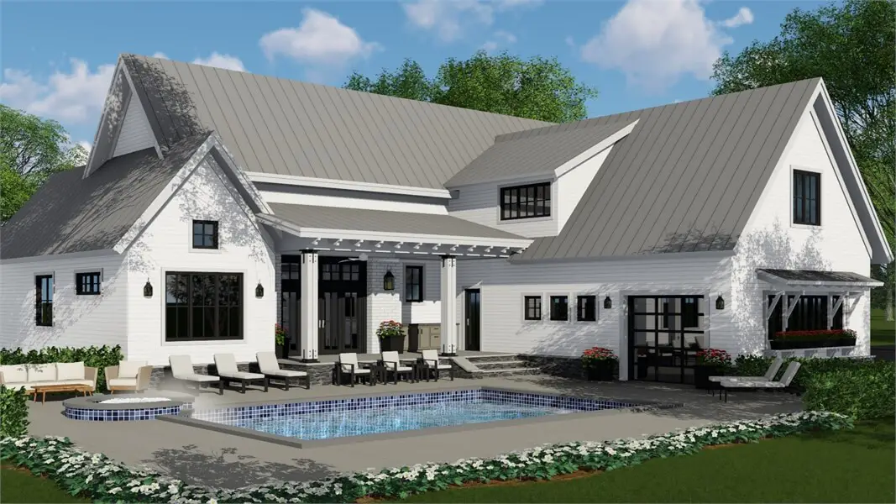
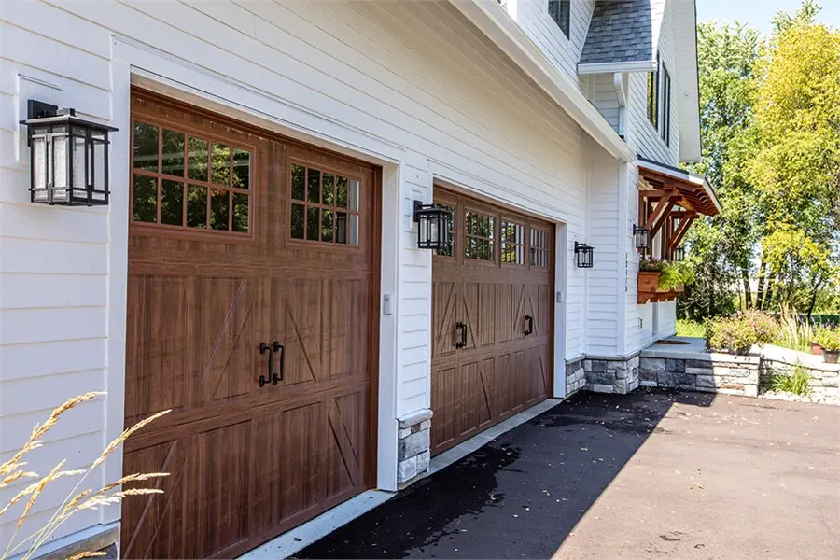



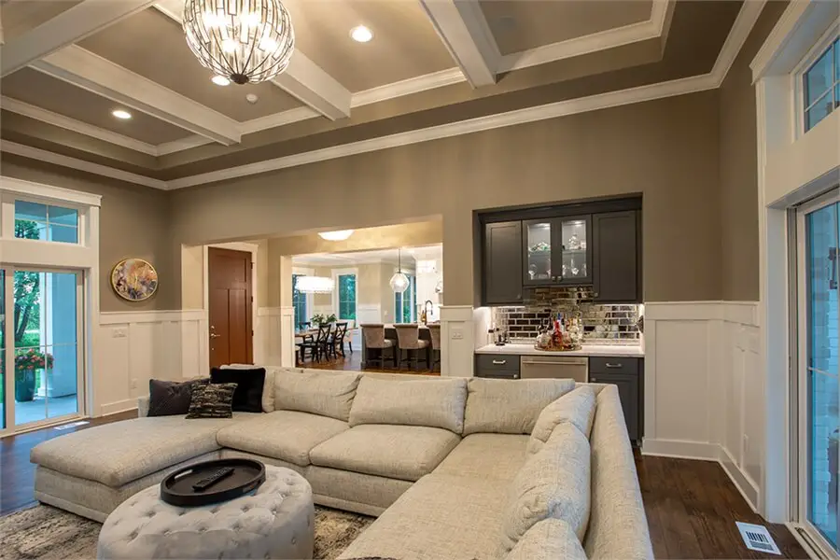


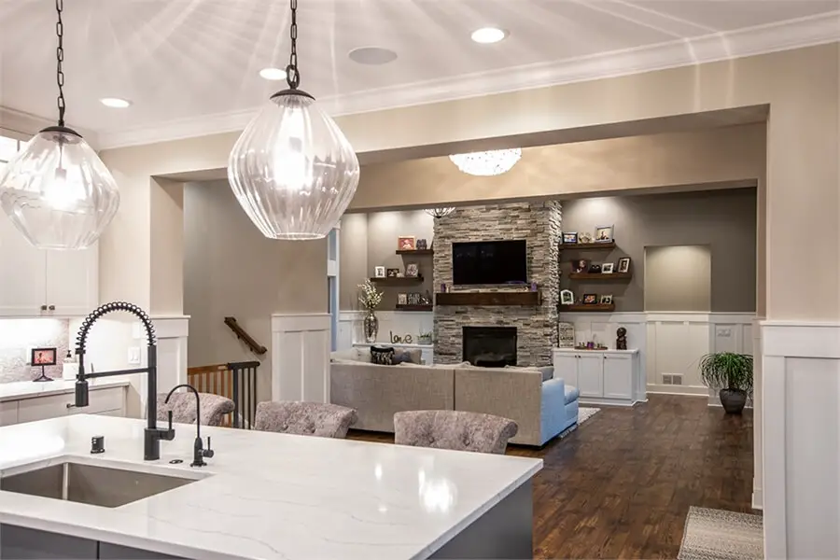

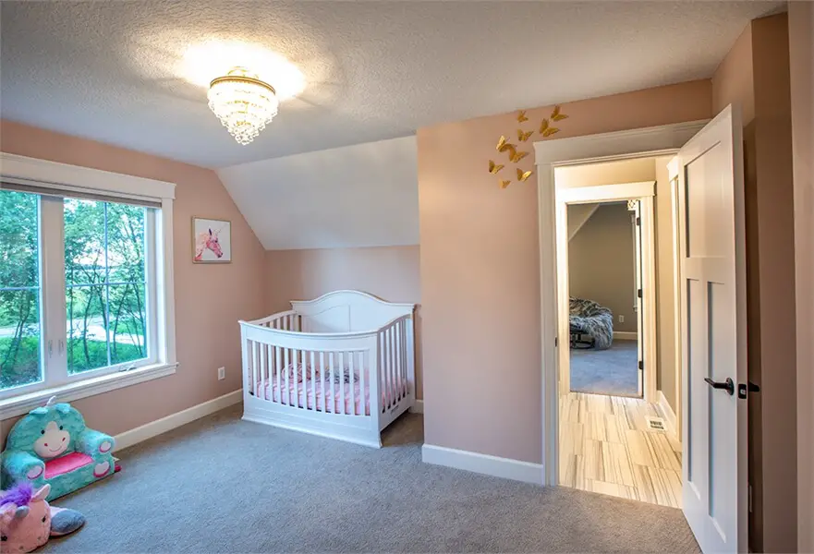




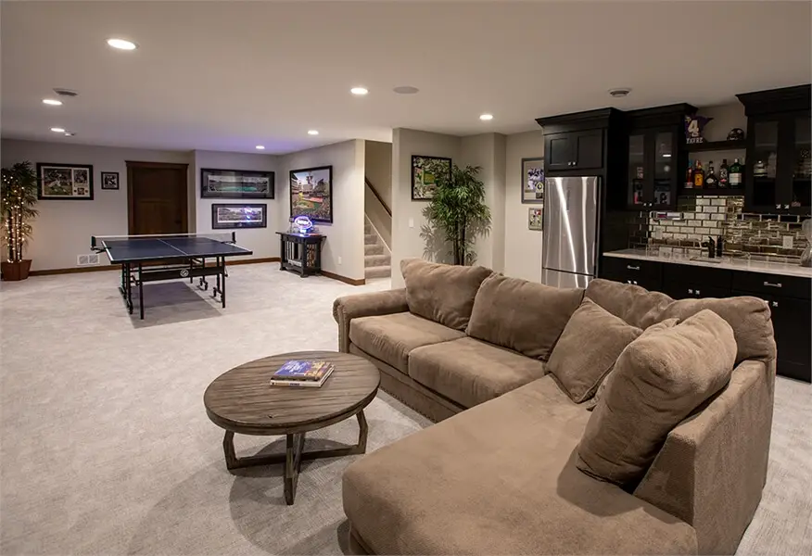

Presenting an exquisite exterior design with diverse rooflines and an inviting front porch, this remarkable farmhouse plan features four bedrooms.
Inside, a central great room showcases a crackling fireplace, providing an ideal space for gatherings of all sizes.
The island kitchen includes a snack area for up to five people, complemented by a convenient pantry and a tranquil office.
The main floor houses a luxurious master suite, strategically placed to ensure easy accessibility as the years go by, eliminating the need for dealing with stairs.
For those warm months, a rear porch and patio offer ample spots to unwind, and an optional pool adds to the array of possibilities for relaxation.
Moving to the upper level, a charming loft leads to three additional bedrooms and two baths, along with a versatile bonus room, completing the layout of this exceptional farmhouse.
Source: Plan THD-3404
