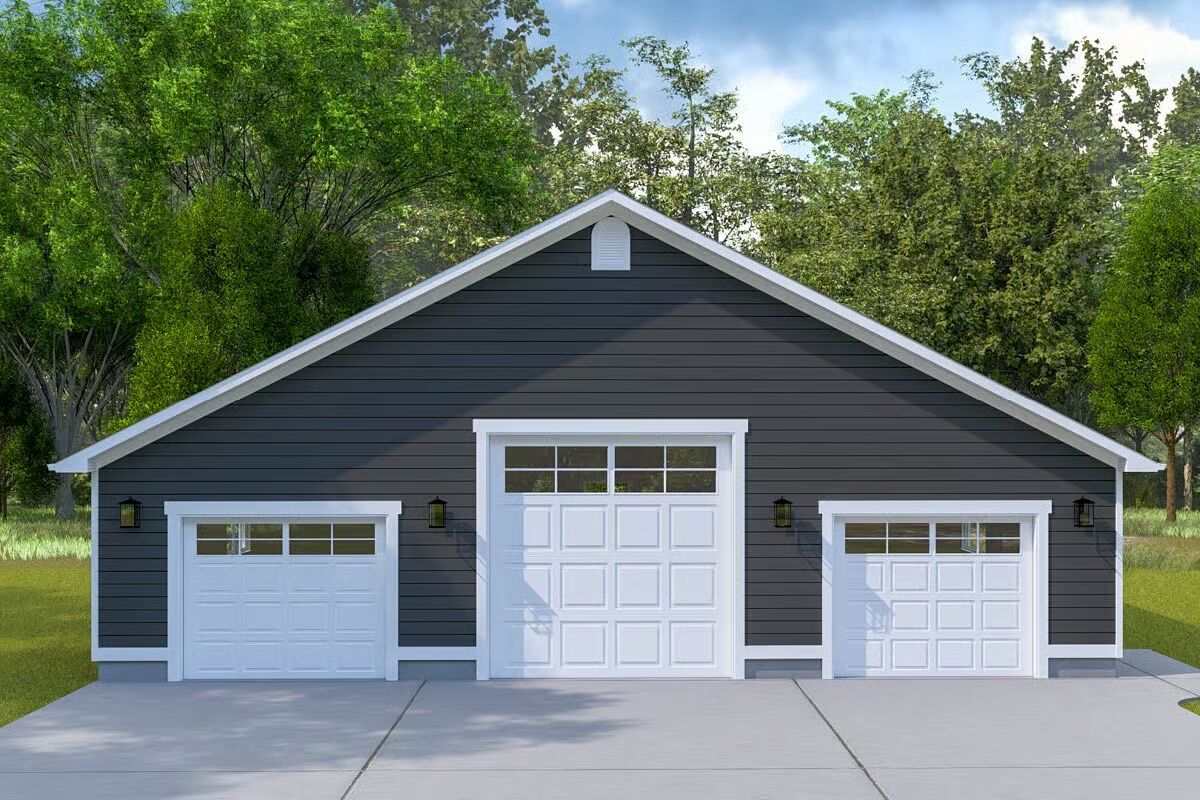
Specifications
- Area: 0 sq. ft.
- Bedrooms: 0
- Bathrooms: 0
- Stories: 1
- Garages: 3-6
Welcome to the gallery of photos for 3-Car Detached Garage with RV Bay Garage – 2500 Sq Ft. The floor plan is shown below:
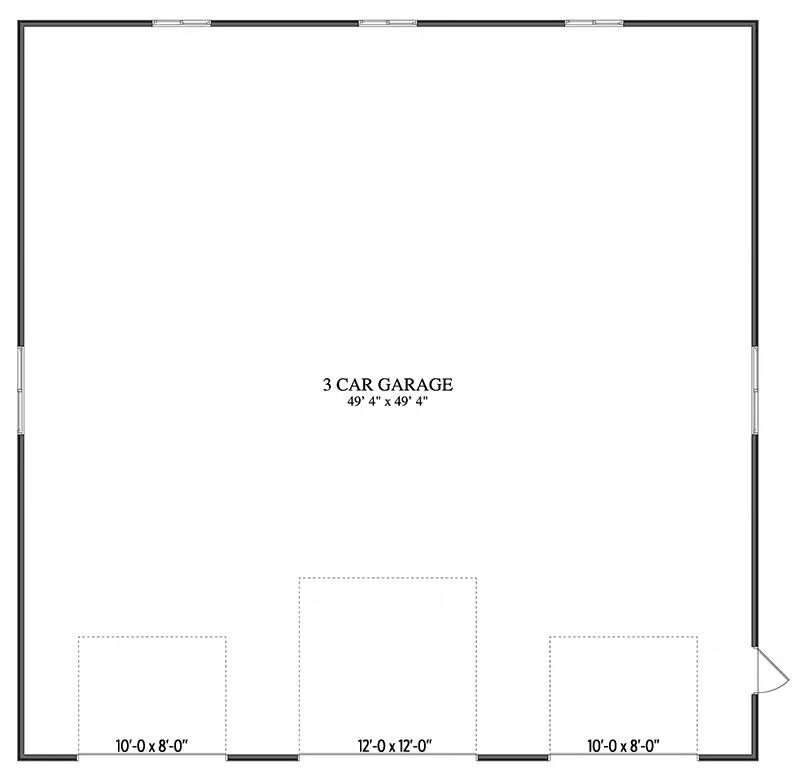
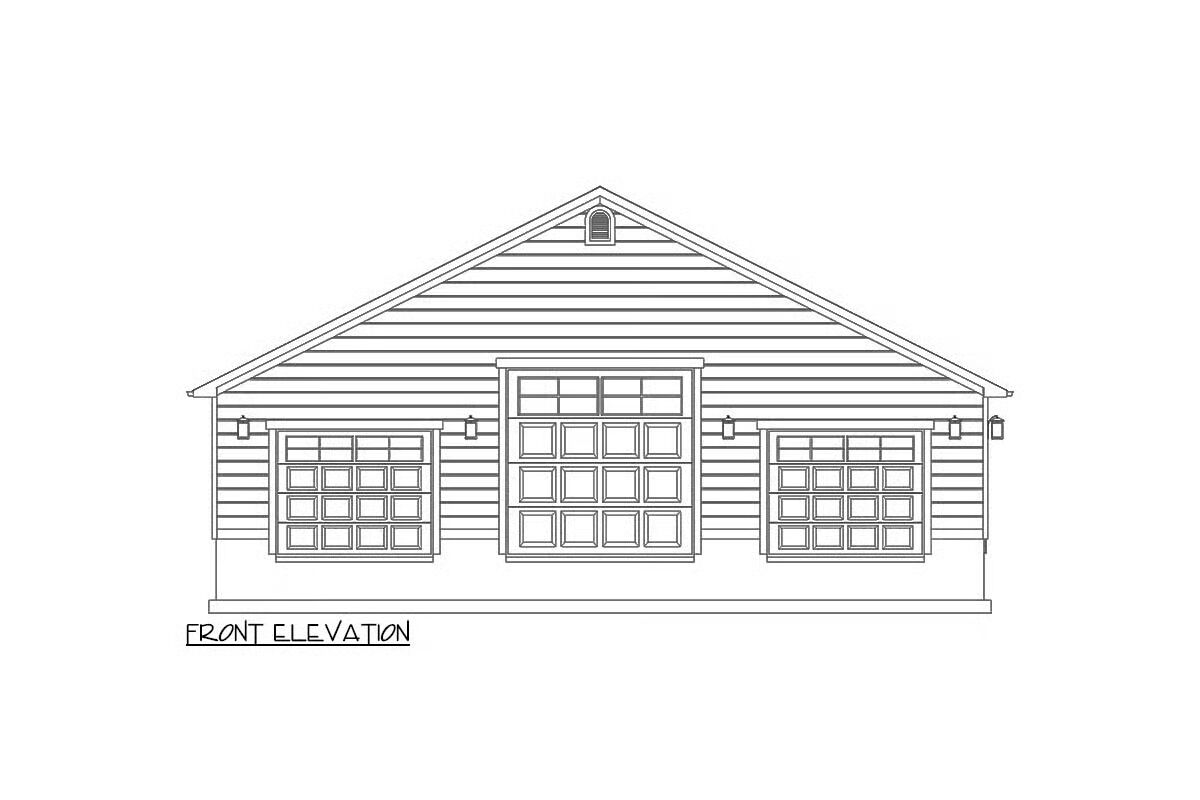
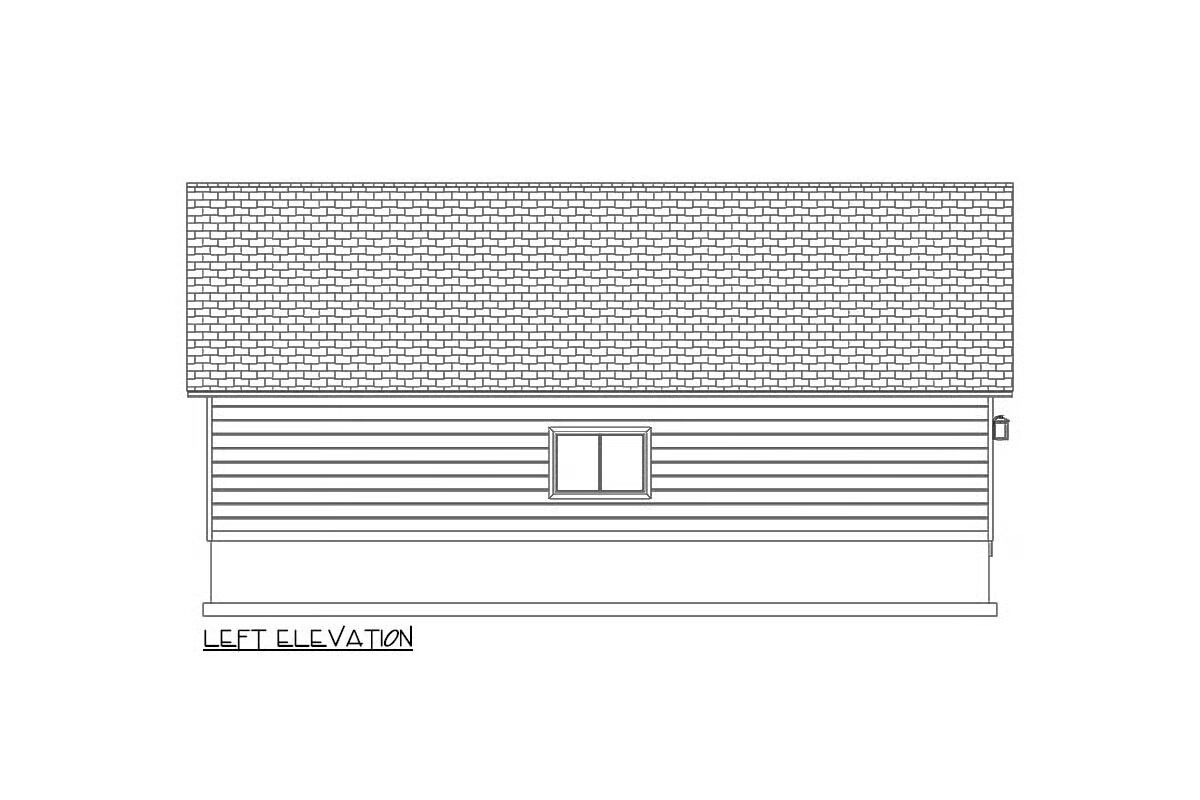
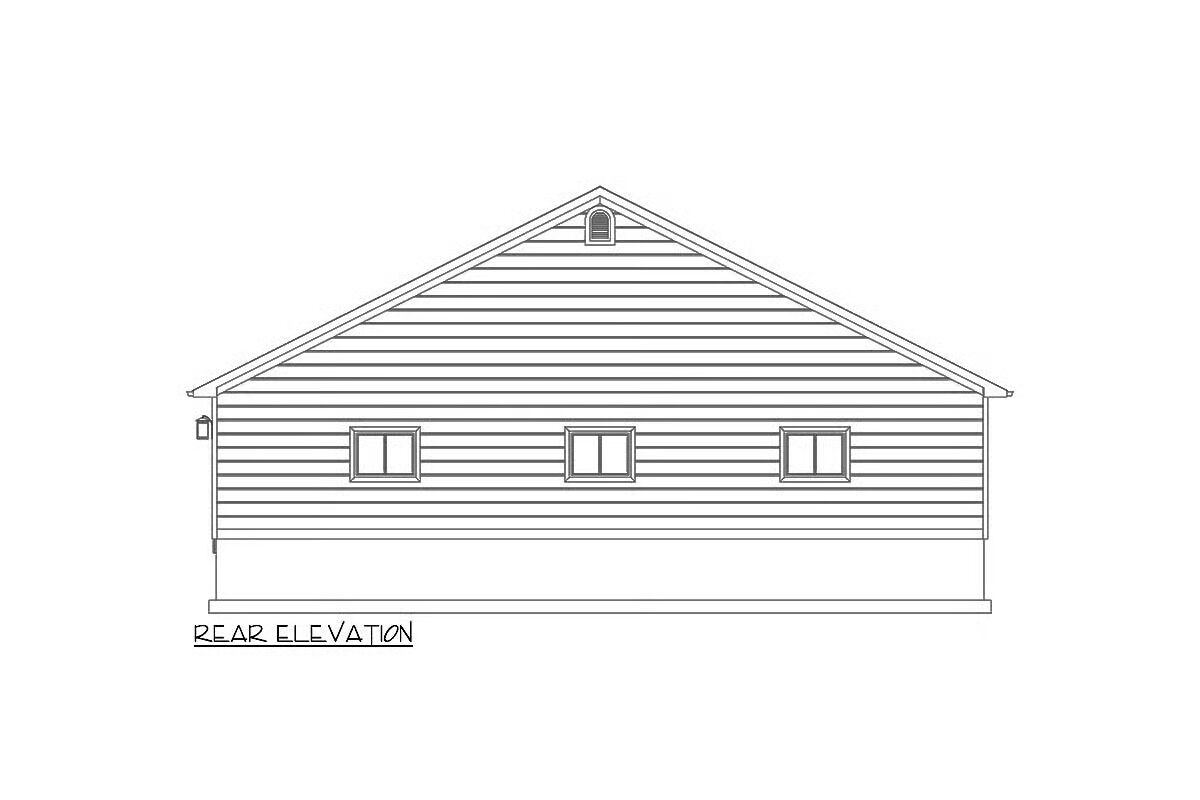
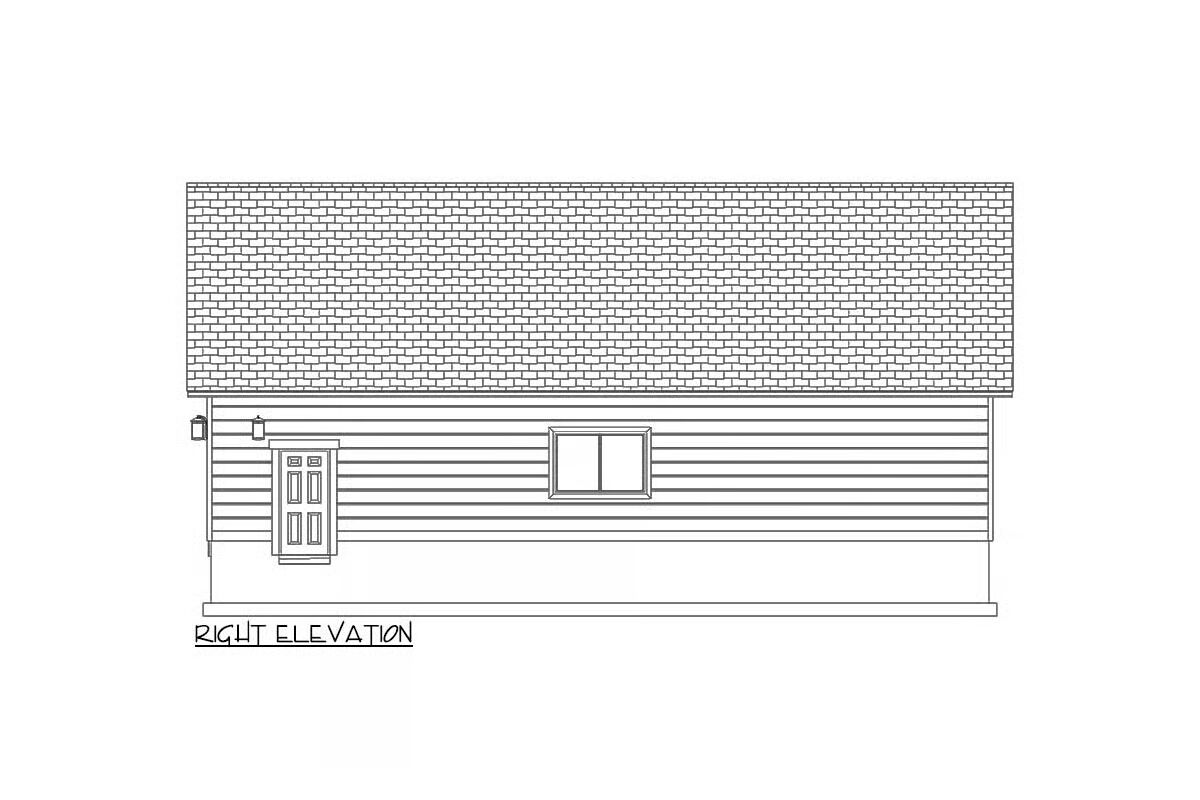

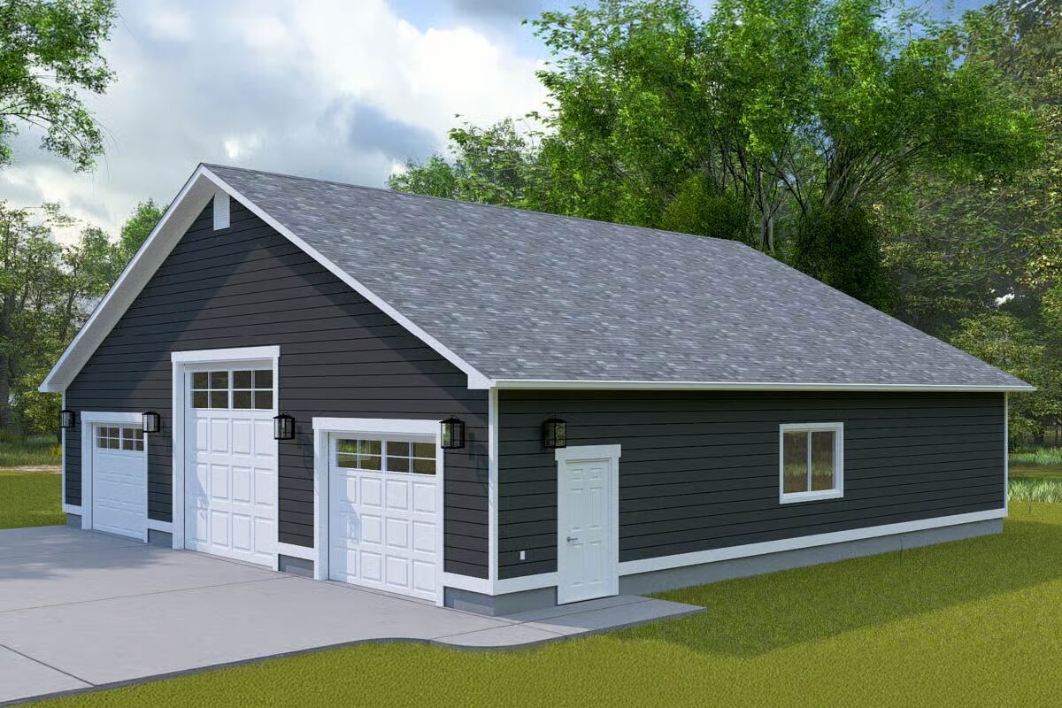
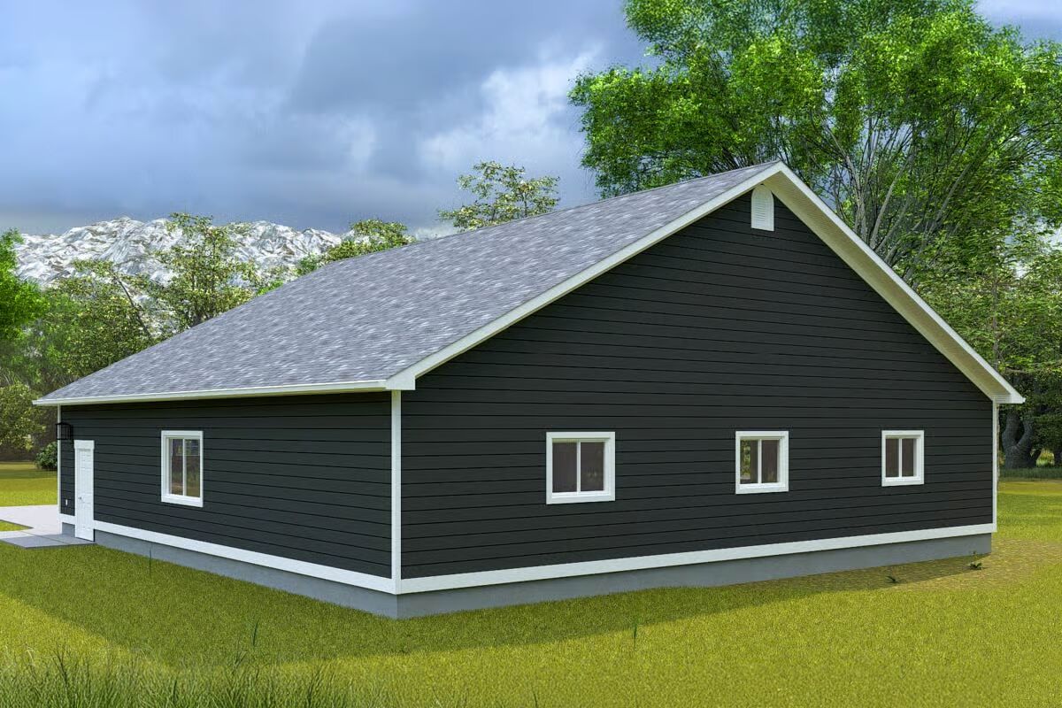
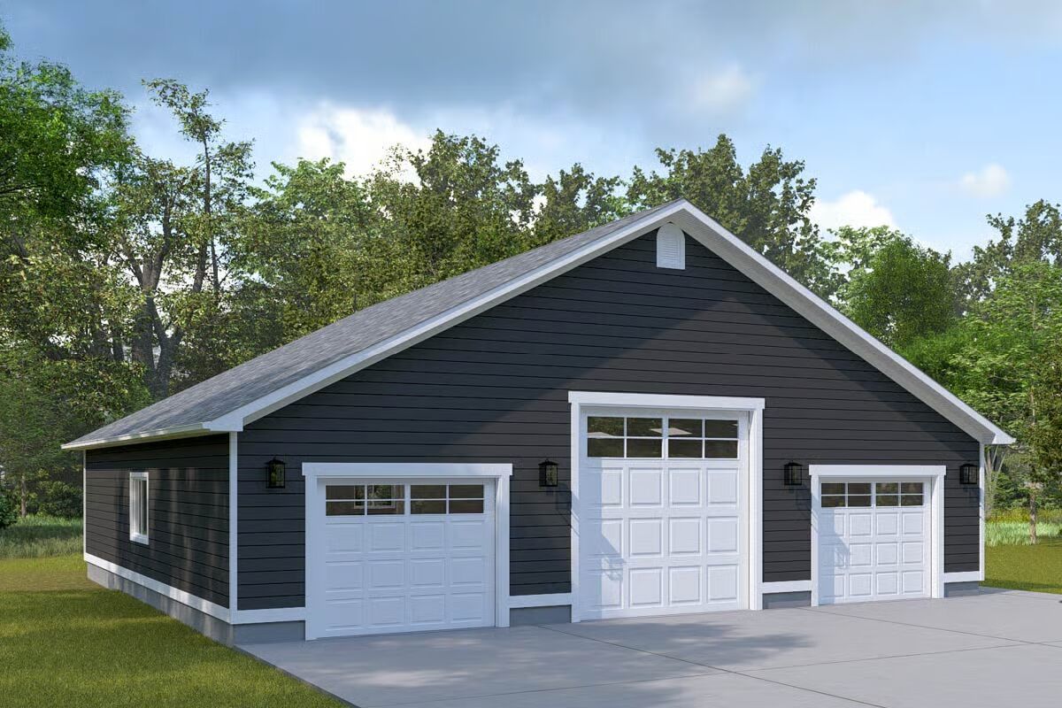
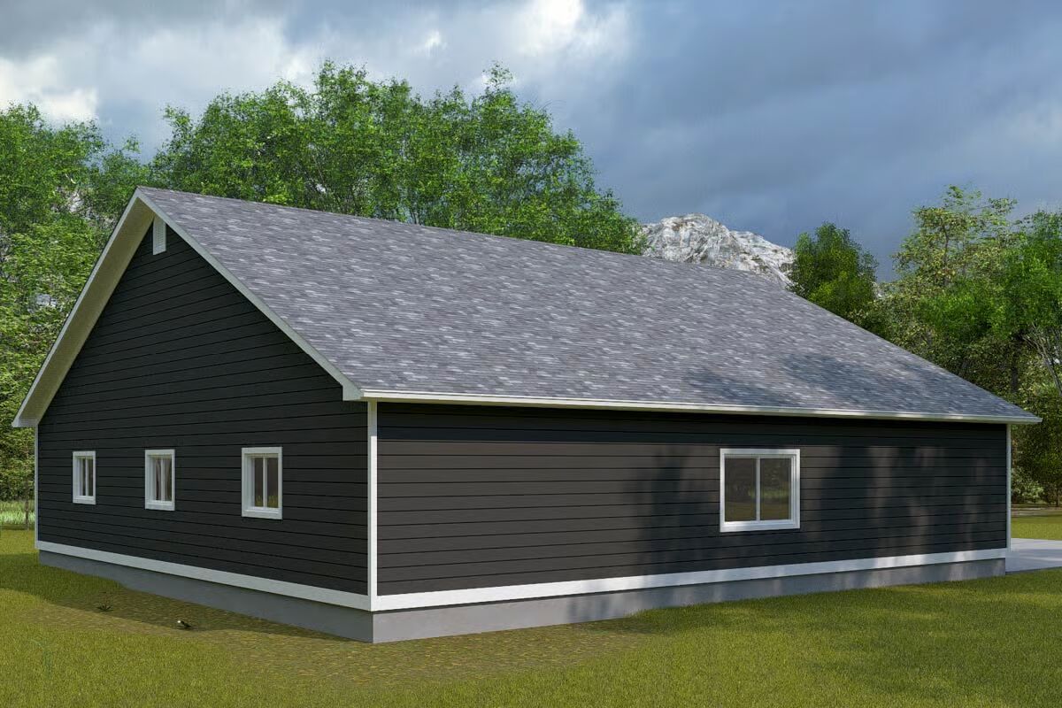
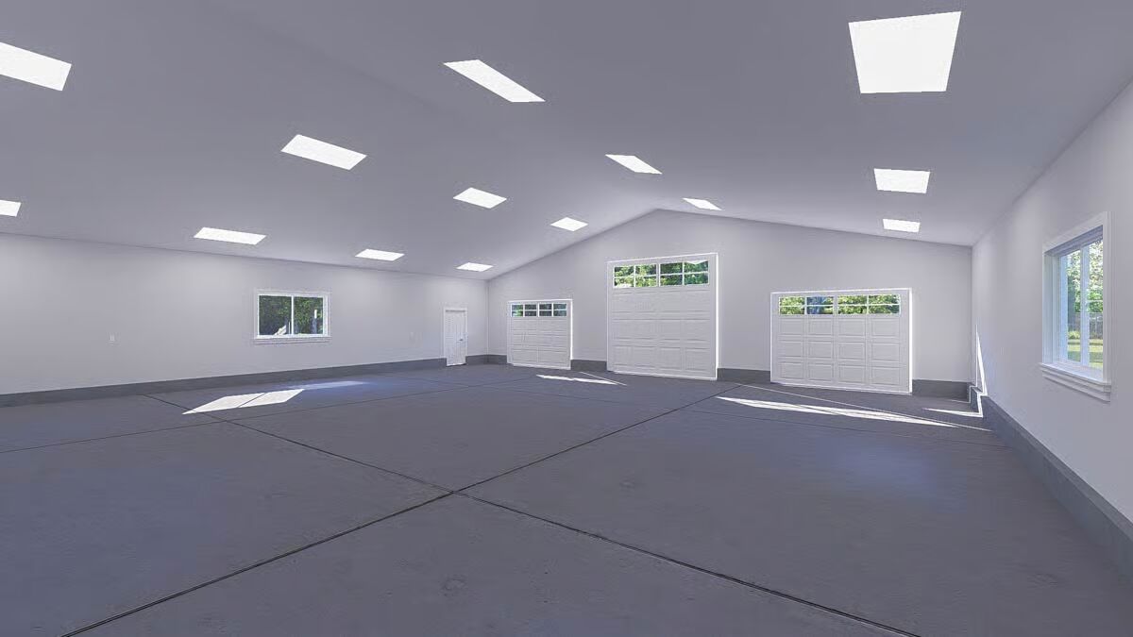
This spacious detached garage plan provides 2,500 square feet of versatile space, perfectly designed to accommodate three or more vehicles, including a dedicated RV bay for larger recreational needs.
Ideal for car enthusiasts, hobbyists, or those seeking additional storage, this well-designed structure combines functionality with flexibility, making it a valuable addition to any property.
You May Also Like
2-Bedroom West Wood (Floor Plans)
Southern French Country House With 4 Modifications (Floor Plans)
Double-Story, 4-Bedroom The O'Neale: Impressive Front Facade (Floor Plans)
Exclusive Modern Luxury House with Lower Level Sport Court and 4-Car Garage (Floor Plans)
Country Home with 3 Bedrooms Above 3-Car Garage (Floor Plans)
Single-Story, 2-Bedroom Scandinavian-Style House With 2 Bathrooms (Floor Plan)
3-Bedroom Farmhouse with Front and Rear Porches (Floor Plans)
3-Bedroom Crystal Pines Beautiful Craftsman Style House (Floor Plans)
Modern Farmhouse with 2-Car Courtyard Entry Garage with Bonus and Bath Above (Floor Plans)
4-Bedroom Southern House with Home Office and a Separate Study (Floor Plans)
New American House with Optional Lower Level (Floor Plans)
Double-Story, 4-Bedroom Meadow Ridge House (Floor Plan)
3-Bedroom, The Liberty Hill (Floor Plans)
Mountain Ranch Home with Theater in Optional Lower Level (Floor Plans)
4-Bedroom 2-Story Modern House with All Bedrooms Upstairs (Floor Plans)
Single-Story, 4-Bedroom Cottage-Style House with Finished Basement (Floor Plans)
4-Bedroom Wimberley Open Floor Barndominium Style House (Floor Plans)
Double-Story, 3-Bedroom Cumberland Modern Farmhouse-Style House (Floor Plans)
Single-Story, 3-Bedroom Farmhouse-Inspired Barndominium with Wraparound Porch (Floor Plan)
Cleverly-Designed Narrow Lot House (Floor Plans)
Double-Story, 3-Bedroom Mansfield Grove Beautiful Craftsman Style House (Floor Plans)
1-Bedroom Country Cabin with Wraparound Porch and Loft - 1227 Sq Ft (Floor Plans)
3-Bedroom Cost-Effective Craftsman House - 1338 Sq Ft (Floor Plans)
Tuscan Ranch Home with Option to Finish Basement (Floor Plans)
4-Bedroom Modern Country House with Stone and Stucco Exterior Under 3,000 Square Feet (Floor Plans)
Mountain Ranch House with Optional Finished Basement Under 2,200 Sq. Ft. (Floor Plans)
3-Bedroom Cottage House with Walk In Closet (Floor Plans)
2-Story, 4-Bedroom Traditional House With Upstairs Master Suite & Split Bedrooms (Floor Plans)
Single-Story Country Home with Flex Room and Covered Veranda (Floor Plans)
4-Bedroom Acadian Home With Outdoor Kitchen (Floor Plans)
3-Bedroom The Luxembourg: European inspired home (Floor Plans)
Double-Story, 3-Bedroom Refreshing Southern Colonial House (Floor Plans)
Double-Story, 5-Bedroom Simple Farmhouse with Finished Basement and Large Covered Porches (Floor Pla...
Red Cottage with In-Law Suite (Floor Plans)
House with Brick Exterior and Bonus Over Garage (Floor Plans)
