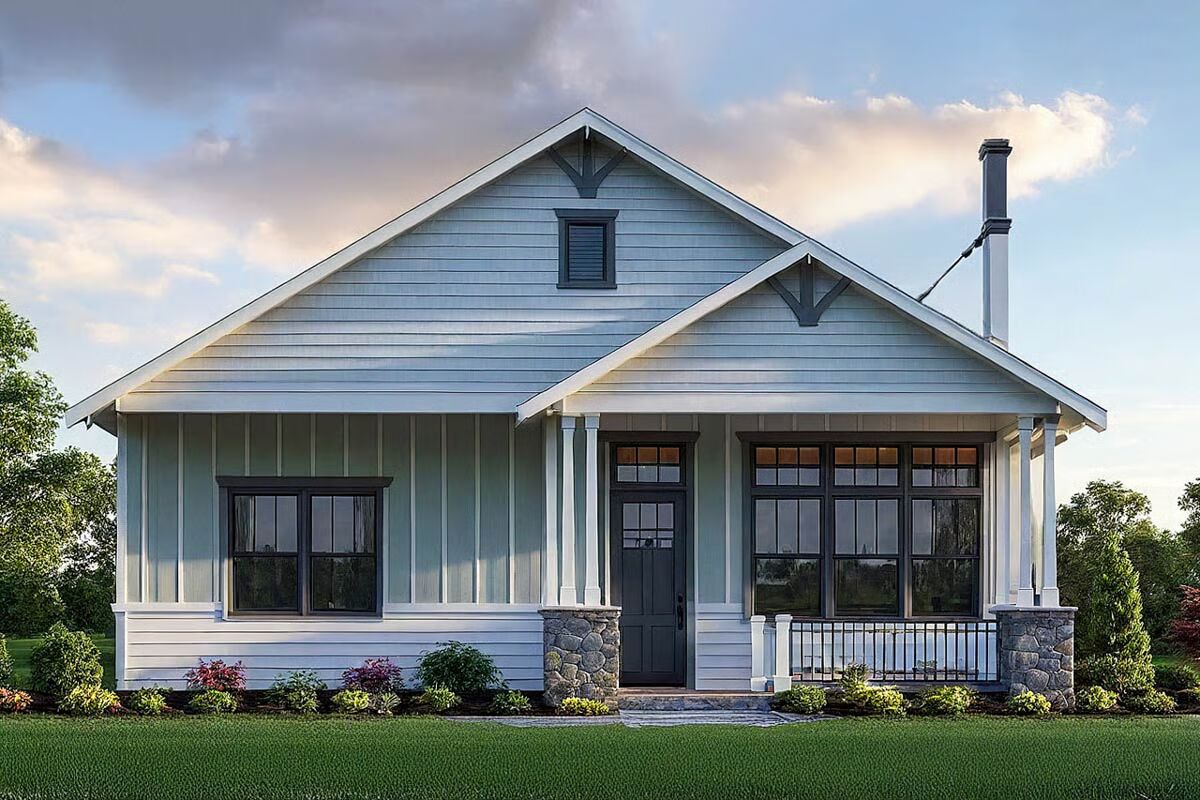
Specifications
- Area: 916 sq. ft.
- Bedrooms: 1
- Bathrooms: 1
- Stories: 1
- Garages: 2-3
Welcome to the gallery of photos for Craftsman Home with Oversized Garage and Open Layout – 916 Sq Ft. The floor plan is shown below:
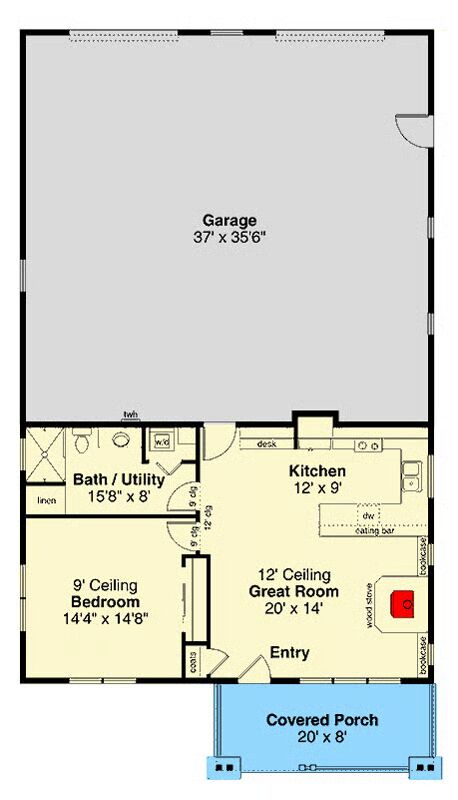
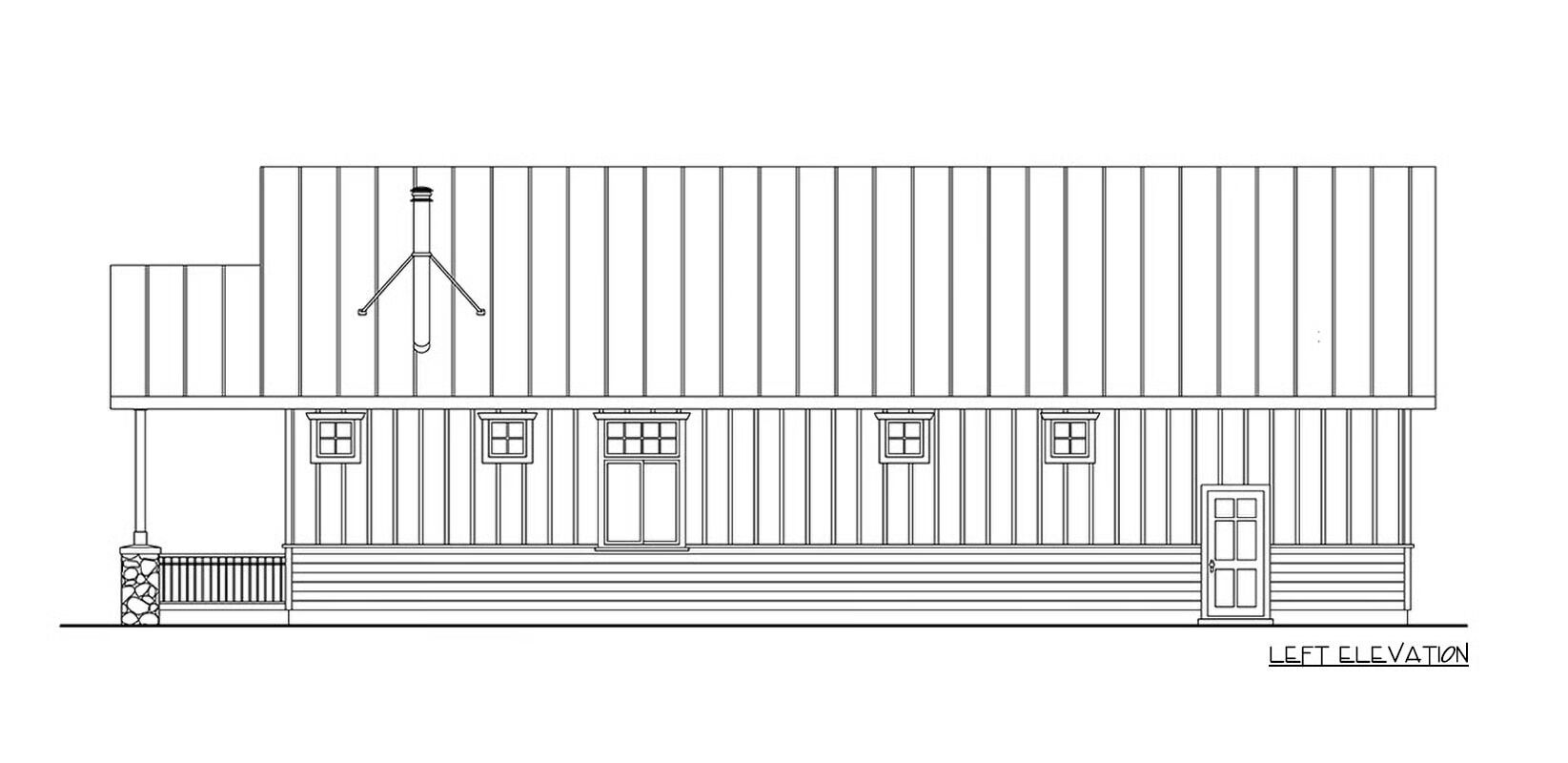
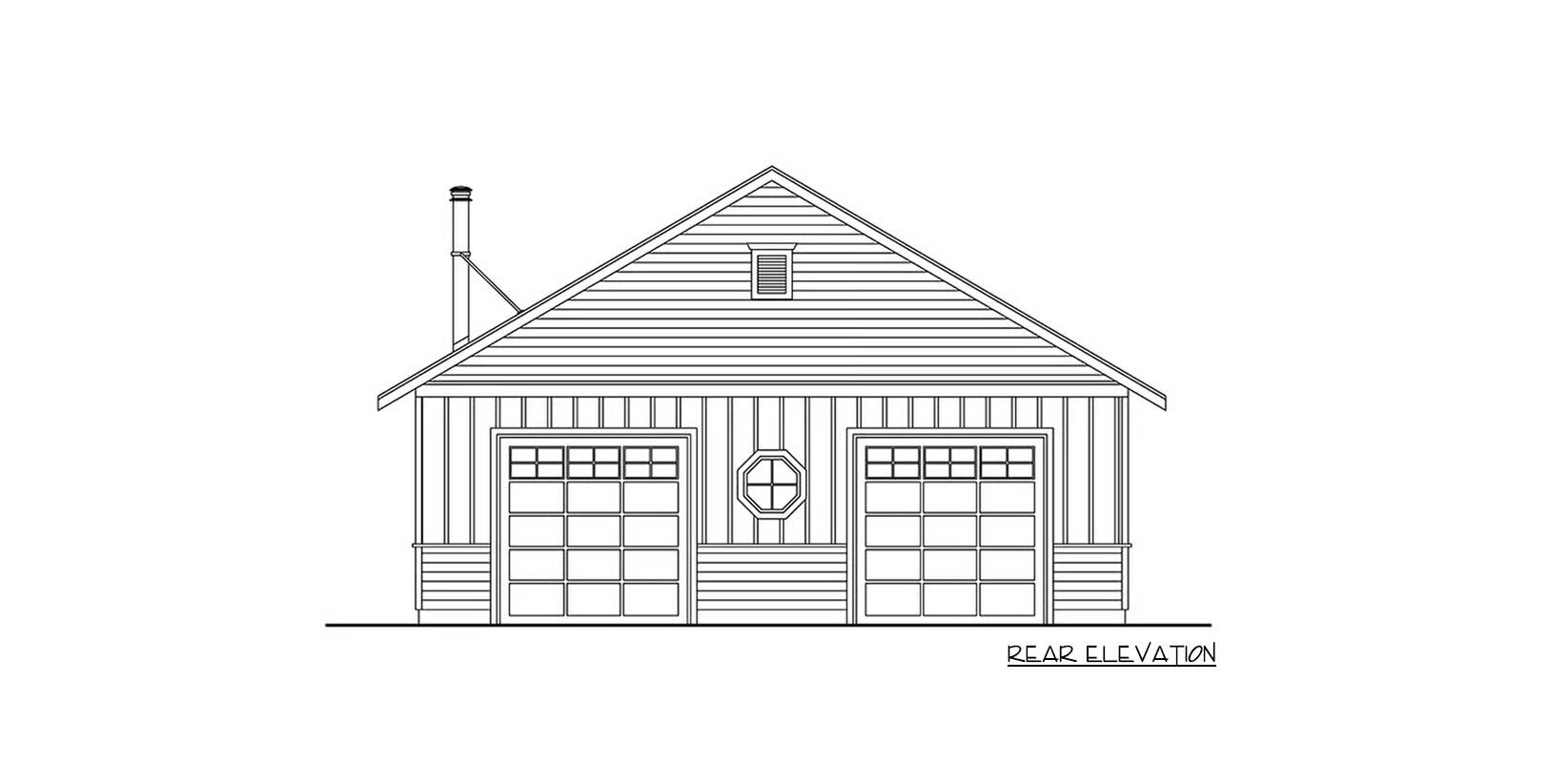
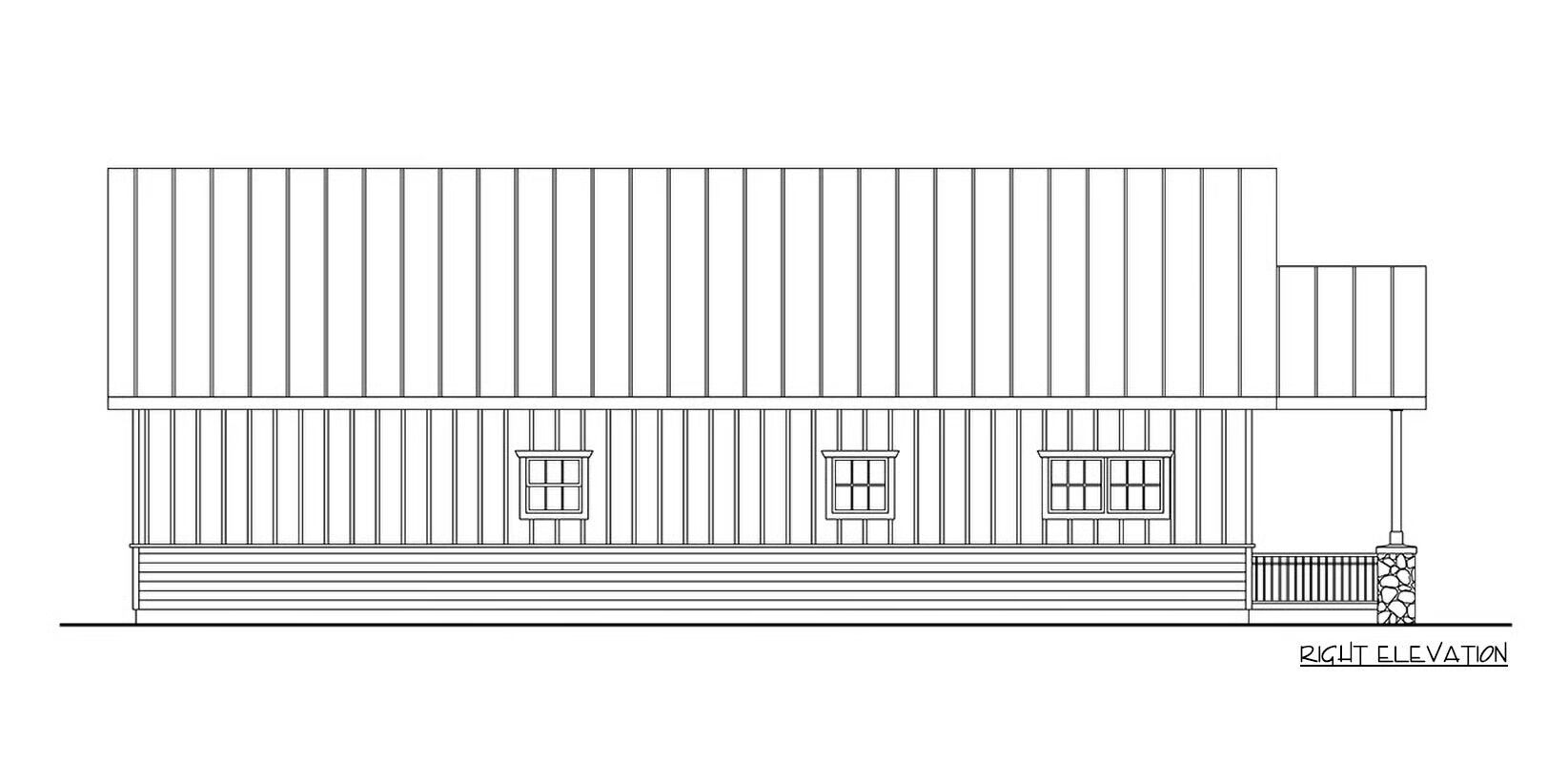

This single-story Craftsman home blends timeless charm with a highly functional layout. A mix of lap and board-and-batten siding, wide gables, and tapered columns on stone piers frame a welcoming covered porch.
Inside, the open great room boasts a 12-foot ceiling, abundant natural light, and a central wood stove, seamlessly connecting to the 12′ x 9′ kitchen with an eating bar and built-in desk.
The private bedroom suite features a 9-foot ceiling and sits adjacent to a combined bathroom and laundry with a walk-in shower and utility sink. An oversized 37′ x 35’6″ attached garage provides ample room for vehicles, storage, or a workshop.
Perfect as a small primary home, guest house, or standalone retreat, this design offers style, comfort, and practicality in an efficient footprint.
