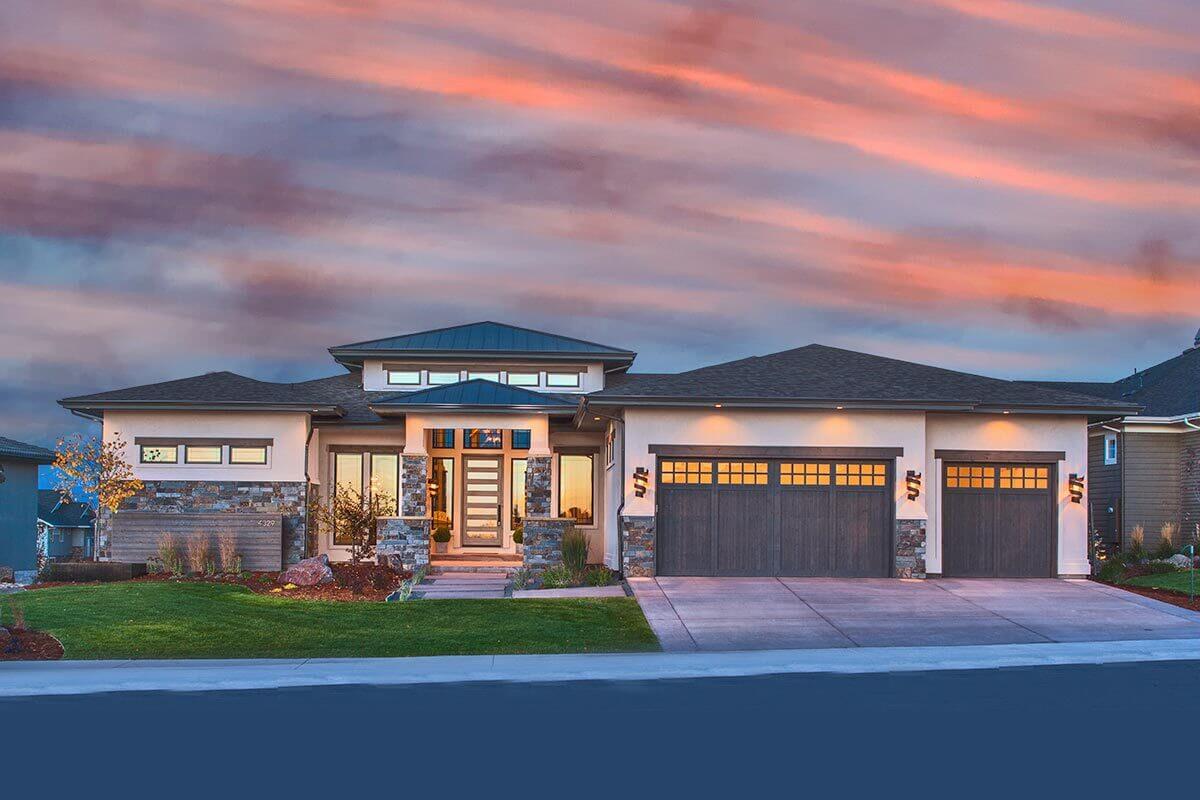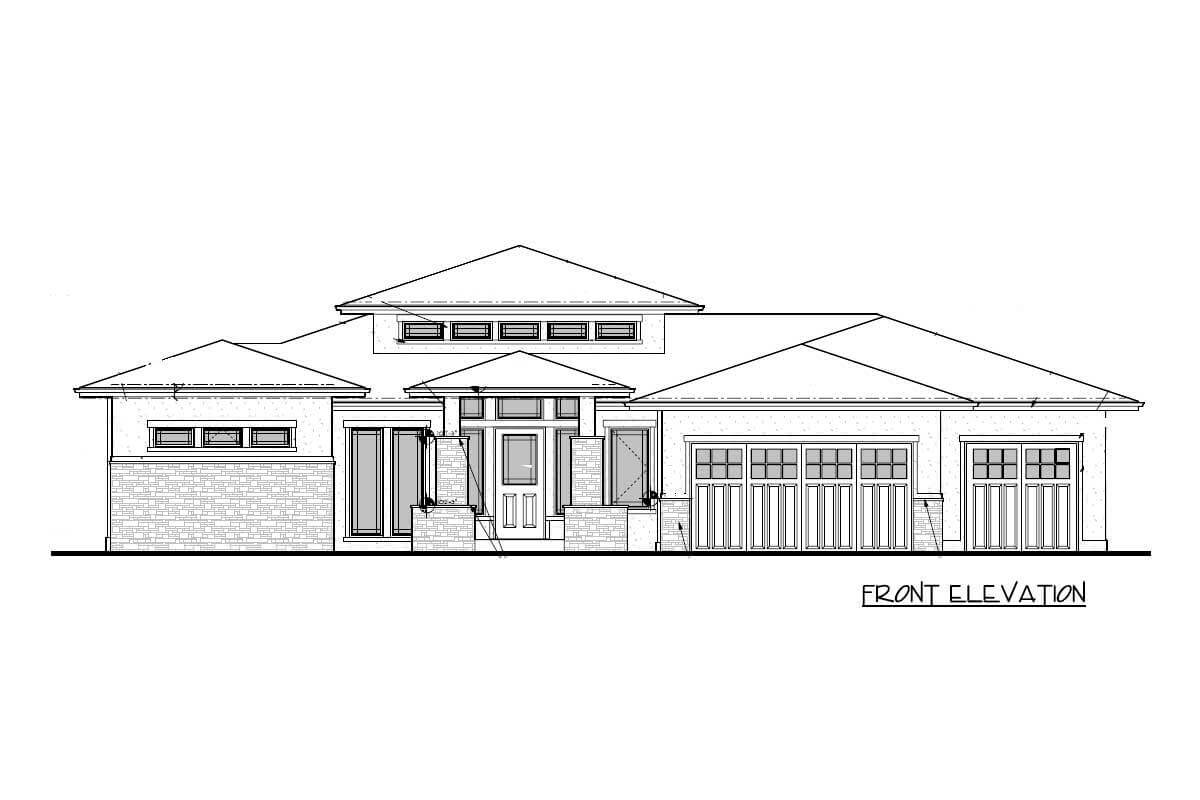
Specifications
- Area: 2,593 sq. ft.
- Bedrooms: 2-4
- Bathrooms: 2.5-4.5+
- Stories: 1
- Garages: 3
Welcome to the gallery of photos for a Stylish Prairie Mountain Modern House. The floor plans are shown below:


















This stylish Prairie house plan features expansive walls of glass and transoms at the rear, offering breathtaking views and filling the rooms with an abundance of natural light.
With 10-foot high ceilings, the house exudes a sense of spaciousness and openness.
Formal rooms are absent in this house, as it embraces a large, open floor plan designed for casual living. The presence of both covered and open decks provides the option to enjoy either shade or sunshine, depending on your preference.
The house includes two bedrooms and a den, but there is also the possibility to finish the lower level, adding an additional 1,892 square feet of living space.
This lower level encompasses a sizable wet bar that serves the expansive recreation room, billiards area, and media area.
Furthermore, an exercise room is included, allowing you to conveniently work out at home instead of braving inclement weather to go to the gym.
The garage boasts a ceiling height of 11 feet, providing ample space for storage and other purposes.
Source: Plan 95033RW
