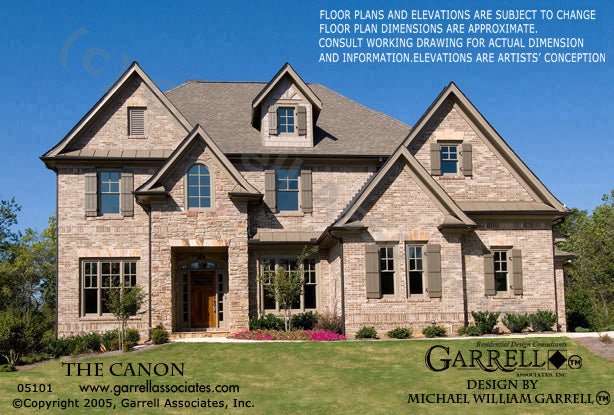
Specifications
- Area: 3,558 sq. ft.
- Bedrooms: 5
- Bathrooms: 4
- Stories: 2
- Garages: 2
Welcome to the gallery of photos for Canon. The floor plans are shown below:
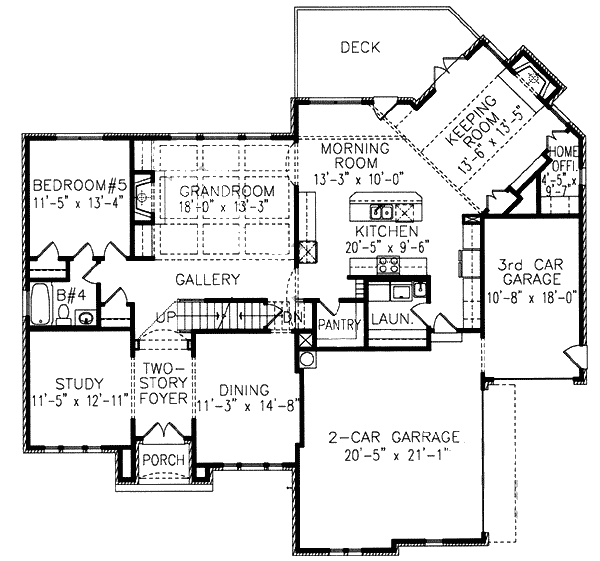
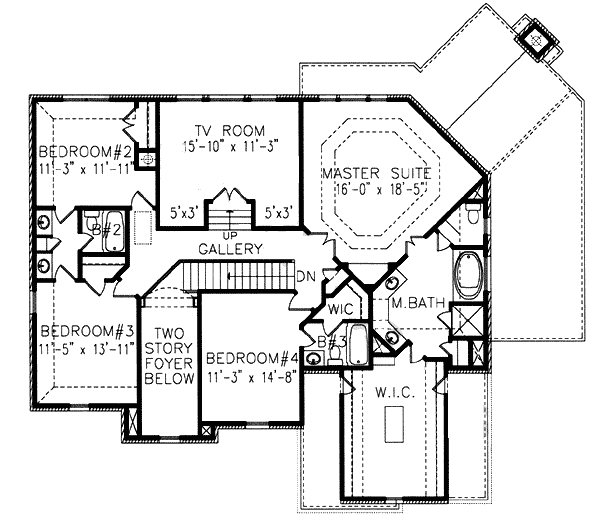
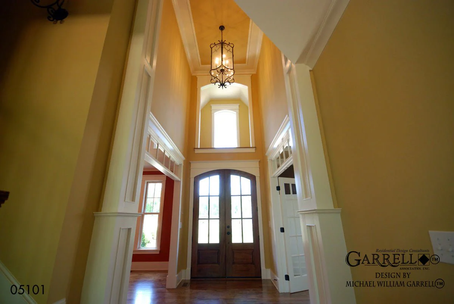
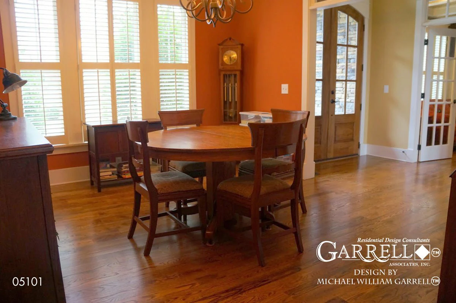
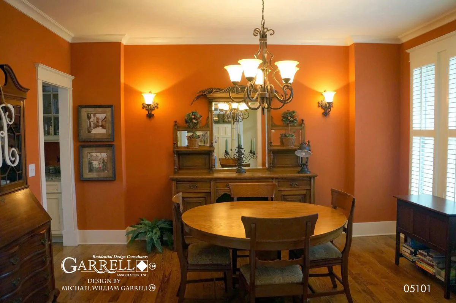
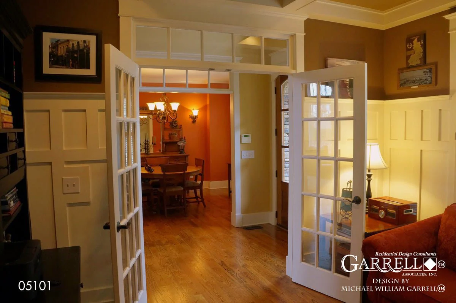
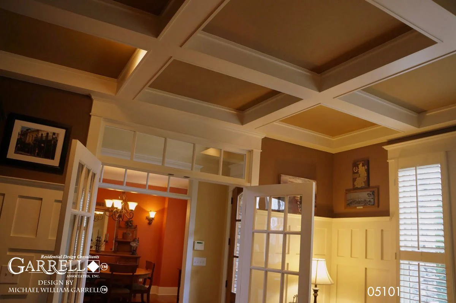
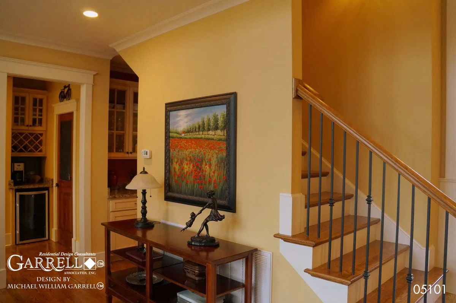
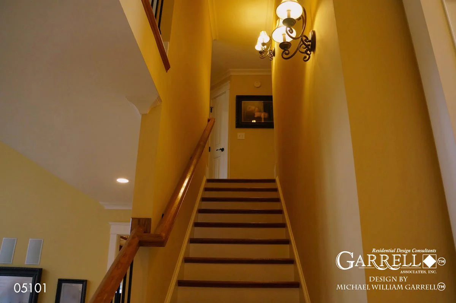
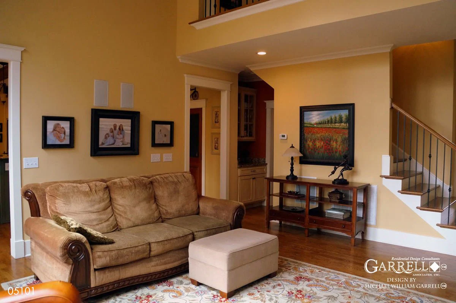
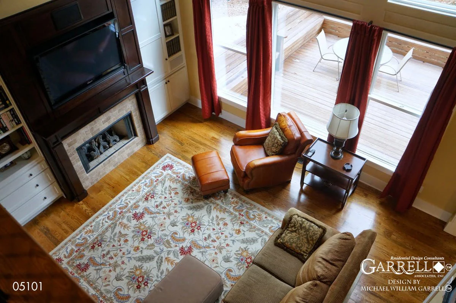
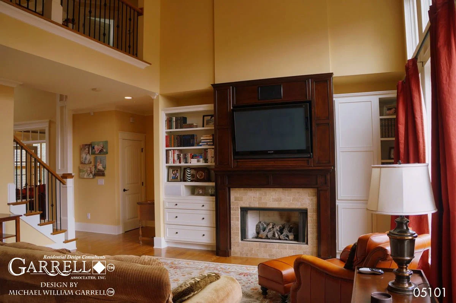
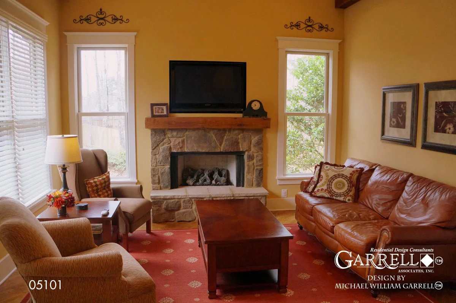
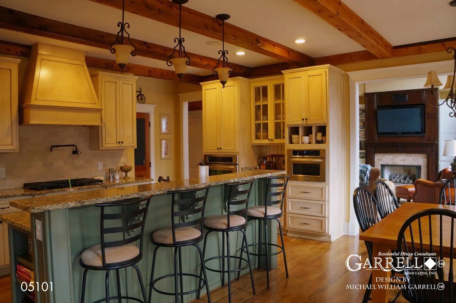
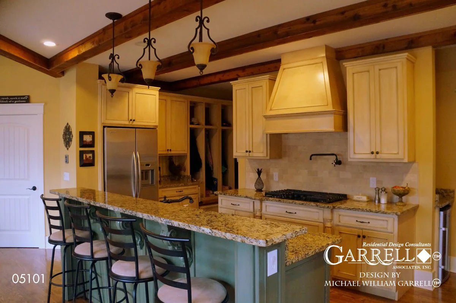
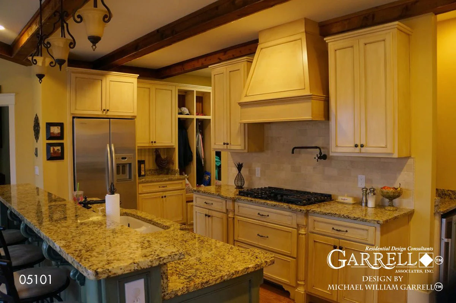
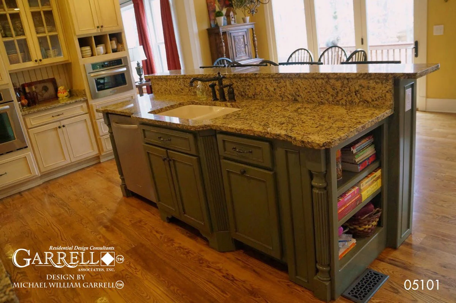
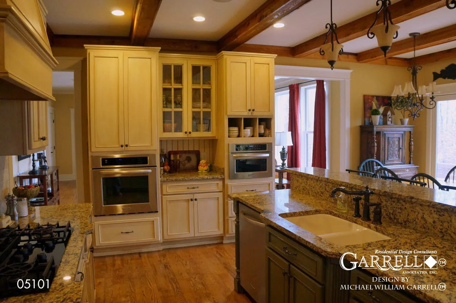
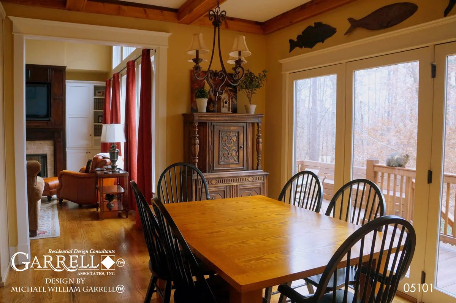
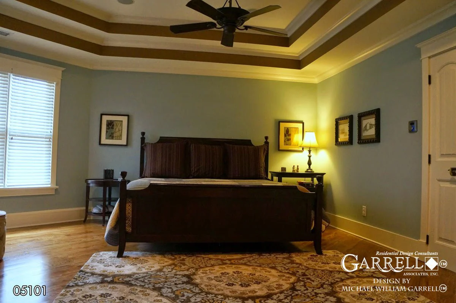
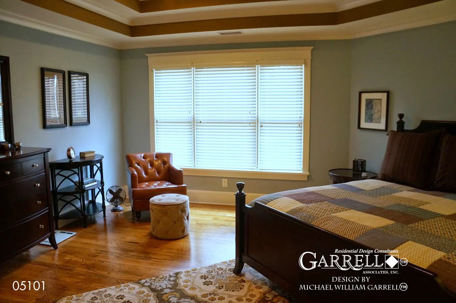
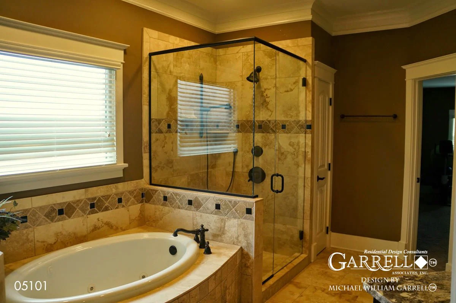
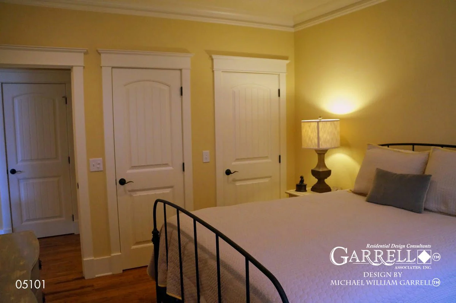
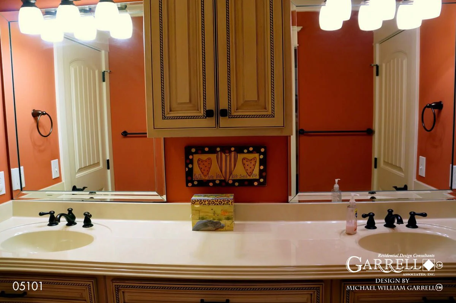
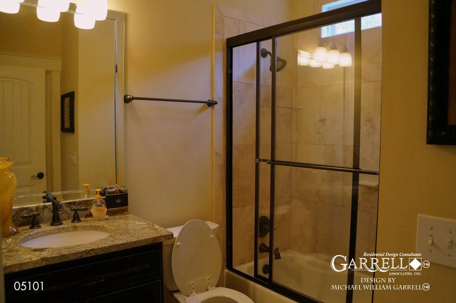
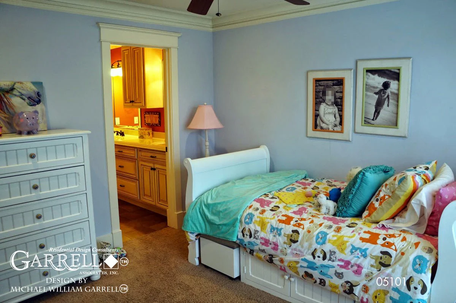
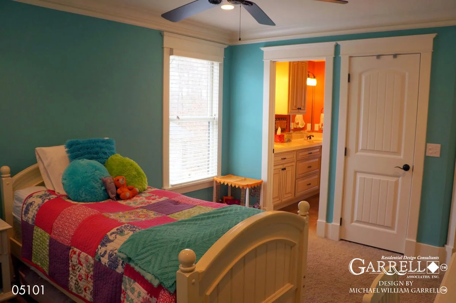
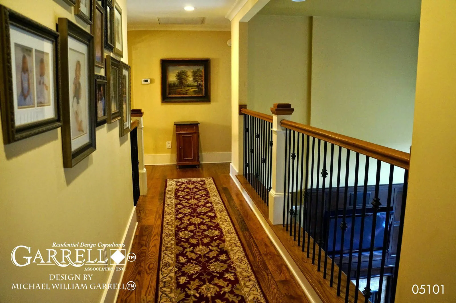
Make a grand impression with this stunning brick and stone Tudor-style home, showcasing timeless architecture and exceptional curb appeal.
Designed for elegant living, this spacious residence offers 5 bedrooms and a layout that effortlessly blends charm with functionality.
Step inside to a dramatic two-story foyer that connects the formal dining room and private study, setting the tone for refined living.
The expansive main level features a coffered-ceiling grand room, an open-concept kitchen, a light-filled morning room, and a cozy keeping room—creating a warm and inviting atmosphere perfect for both everyday life and entertaining.
Upstairs, the luxurious master suite serves as a serene retreat, complete with a spa-inspired bathroom and an oversized walk-in closet.
Three additional bedrooms complete the upper level, offering ample space for family and guests.
This exceptional floor plan is also customizable to suit your unique needs—modifications are available on all our home designs, ensuring your dream home is truly your own.
