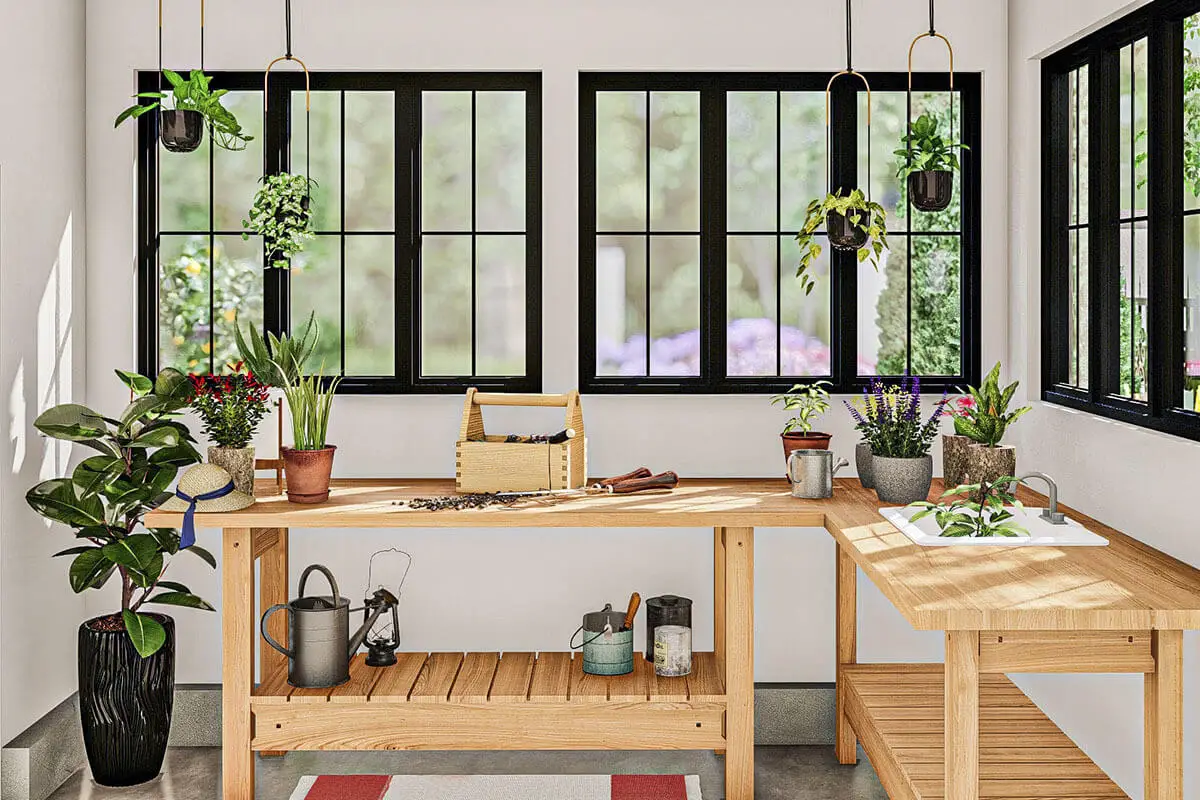
Specifications
- Area: 3,385 sq. ft.
- Bedrooms: 4
- Bathrooms: 4.5
- Stories: 2
- Garage: 2
Welcome to the gallery of photos for Craftsman House with Lower Level Expansion. The floor plans are shown below:










This European-style house plan exudes elegance with its steep gables and a combination of stone and stucco on the exterior.
As you step inside, a formal living room welcomes you on the left, complete with a cozy fireplace. Moving further into the house, an open layout awaits, encompassing the kitchen, great room, and dining room.
The kitchen boasts a walk-in pantry and a spacious island with a convenient snack ledge. The great room impresses with its soaring 2-story ceiling and a fireplace flanked by built-in bookshelves.
On the main floor, the master suite offers a tranquil retreat. It features a luxurious bathroom with a soaking tub, his-and-her vanities, an enclosed toilet, and a walk-in closet.
Both the dining room and master suite provide access to the rear covered porch, which serves as a gateway to the stunning garden at the back of the house.
Upstairs, three bedrooms and a family room await. Bedrooms 2 and 3 have the added convenience of their own bathrooms, while bedroom 4 shares a bathroom with the family room.
Returning to the main level, the house boasts an impressive 2-car garage with ample space and a large garden shed for storage purposes.
Source: Plan 62385DJ
