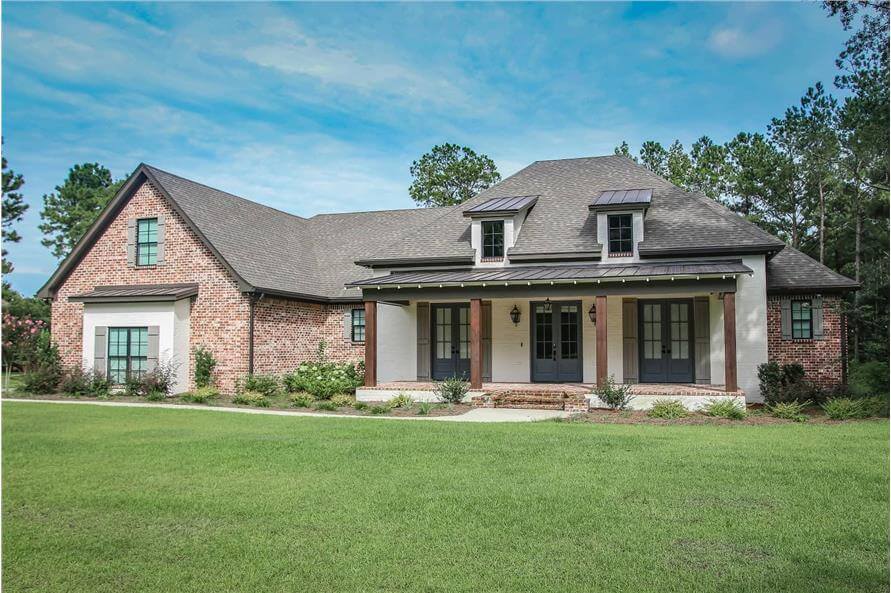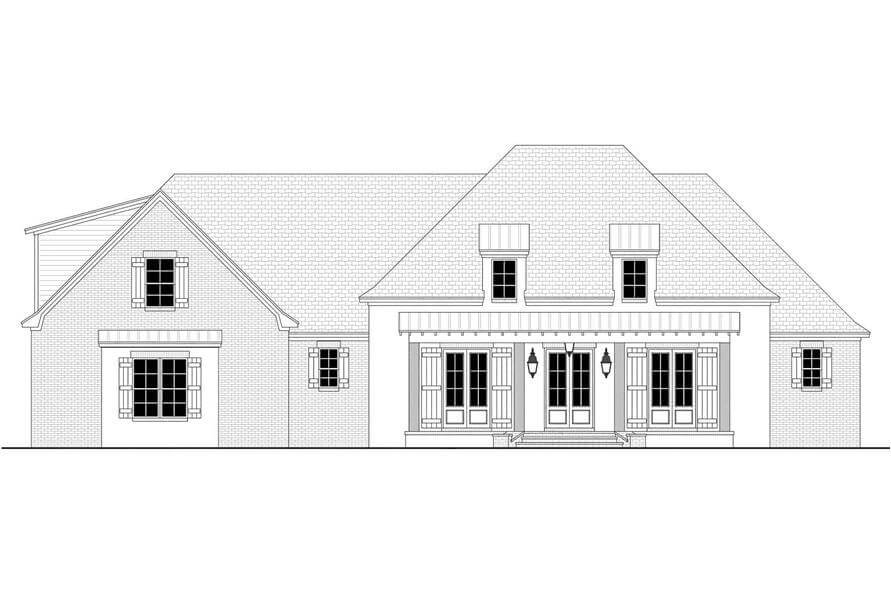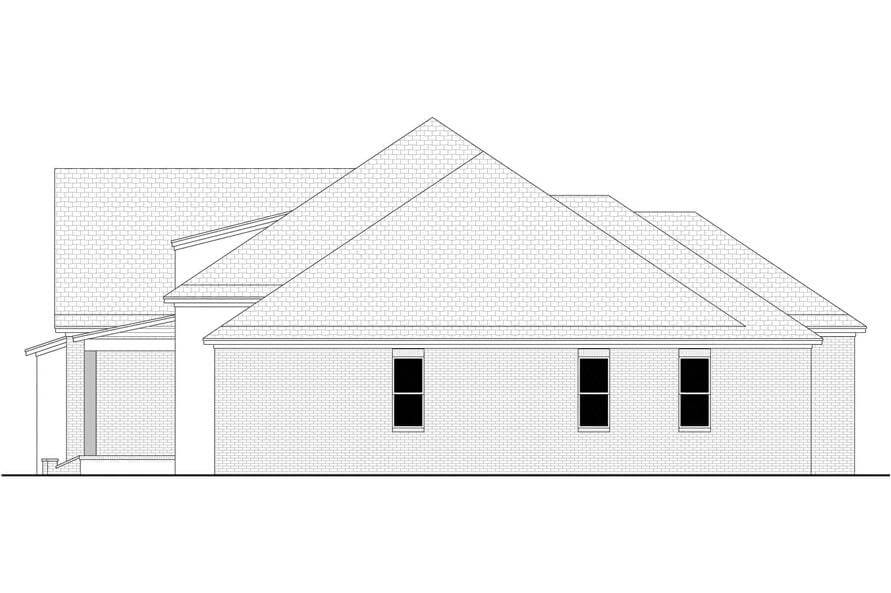
Specifications
- Area: 3,106 sq. ft.
- Bedrooms: 4
- Bathrooms: 3.5
- Stories: 1.5
- Garages: 3
Welcome to the gallery of photos for 3106 Sq Ft Ranch with Mud Room. The floor plans are shown below:





















Welcome to your dream home! This Ranch-Traditional gem is the perfect choice for your family, offering a blend of rustic charm and modern comfort. The skillful use of natural stones adds to its appealing curb appeal, making it stand out from the rest.
Step onto the covered front porch, supported by majestic columns, providing ample space for gathering on pleasant evenings.
With 3106 square feet of heated and cooled living space, this inviting 1.5-story floor plan comes with a spacious 2-car garage spanning 873 square feet, leaving room for additional storage or even a workshop area or guest room, according to your needs.
Upon entering through the covered porch, you’ll find yourself in the Great Room, which seamlessly connects to the dining room and kitchen.
The kitchen is equipped with plenty of cabinetry and a walk-in pantry, making it a practical and efficient space.
For those who love the outdoors, the covered porch at the back complements the dining area, providing a relaxing spot to enjoy while keeping an eye on the kids playing in the backyard.
The master bedroom suite will surely delight the homeowner, featuring abundant space and a luxurious master bathroom, accompanied by his and her walk-in closets.
Access to the covered porch from the master bedroom presents the perfect spot for the couple to savor a beautiful garden view while sipping a warm cup of coffee, enjoying the fresh breeze.
On the other side of the house, you’ll find three more bedrooms, each with its own spacious walk-in closet, and two delightful full bathrooms. Additionally, this plan includes an office adjacent to the main living room, ideal for those who work from home.
Not to forget, this home comes with essential amenities such as a mudroom, laundry room, and a cozy fireplace, as well as ample storage space to accommodate all your belongings.
In summary, this Ranch-Traditional abode with its charming exterior, thoughtful layout, and fantastic features is the epitome of the perfect family home.
Source: Plan # 142-1446
