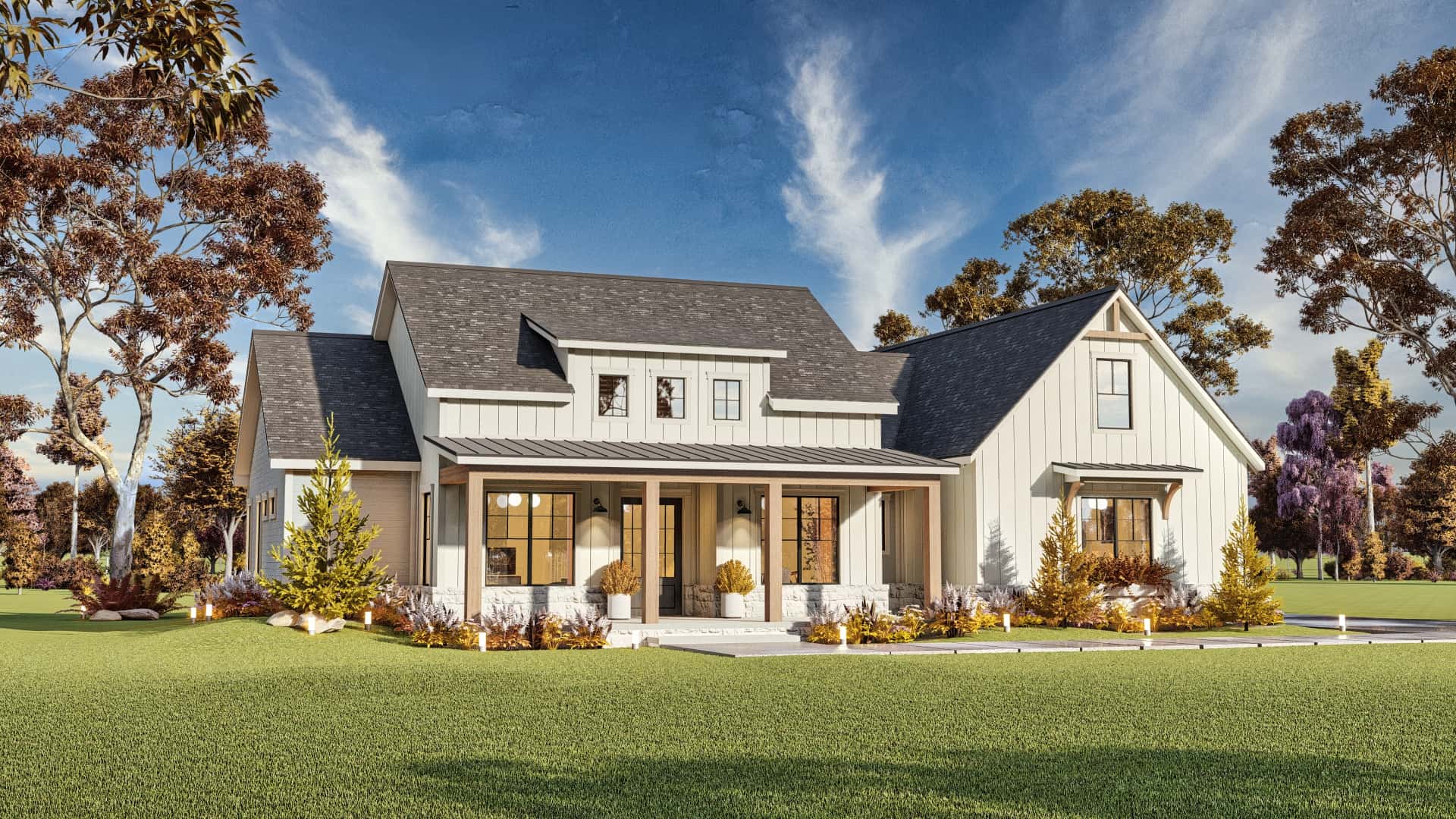
Specifications
- Area: 2,473 sq. ft.
- Bedrooms: 3
- Bathrooms: 3
- Stories: 1
- Garages: 3
Welcome to the gallery of photos for Modern Farmhouse with Dining Room. The floor plans are shown below:

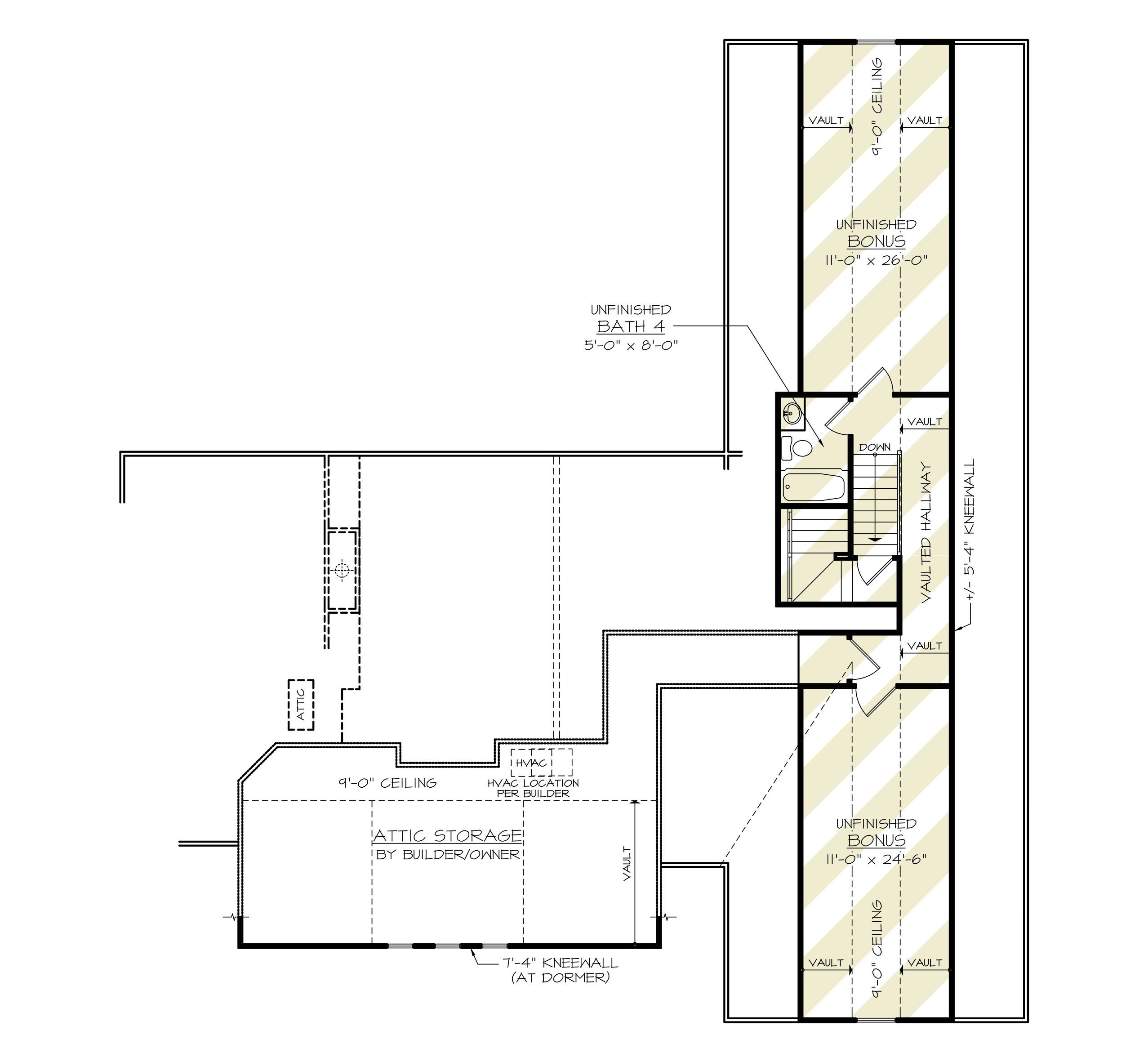

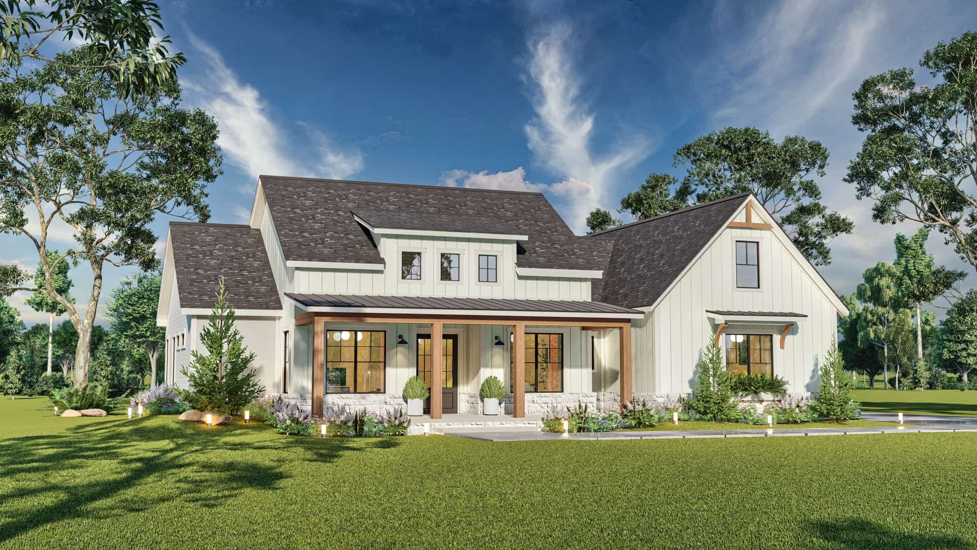
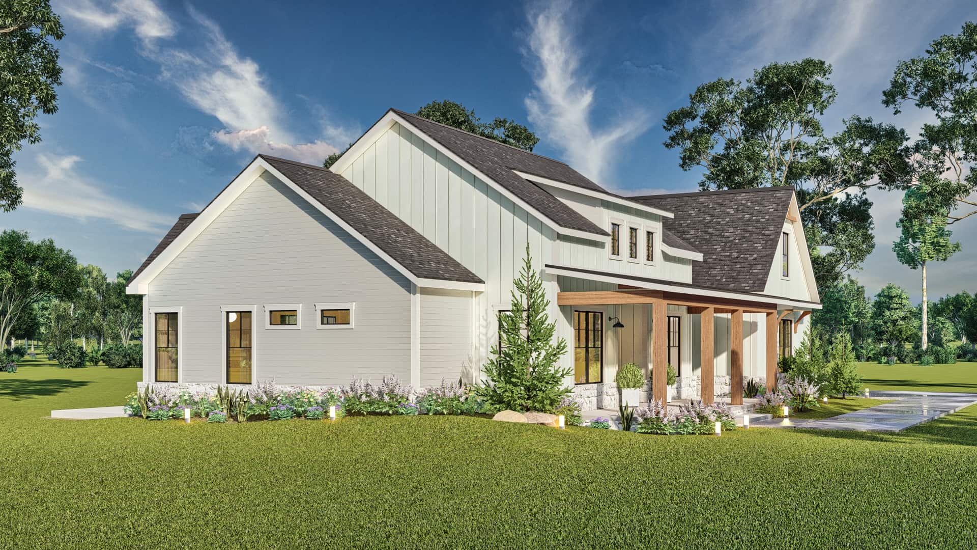
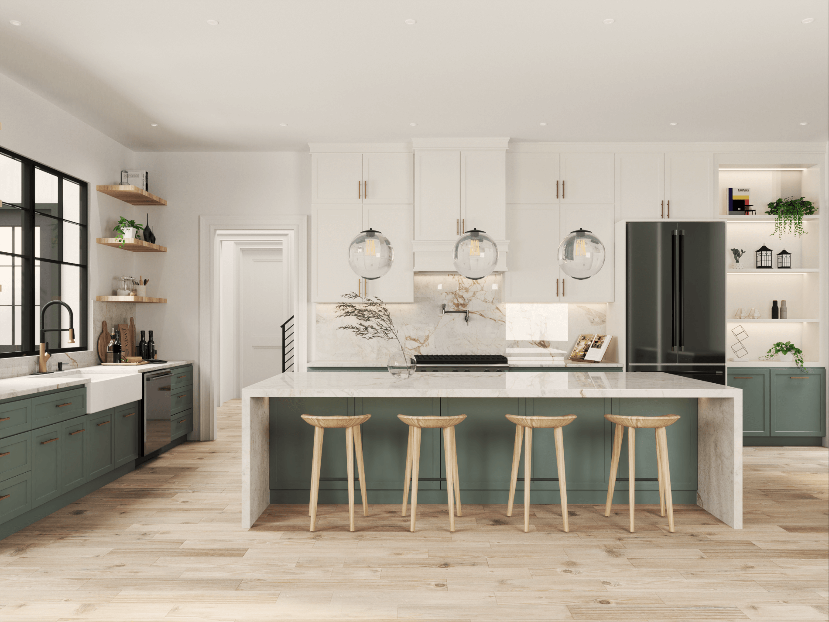
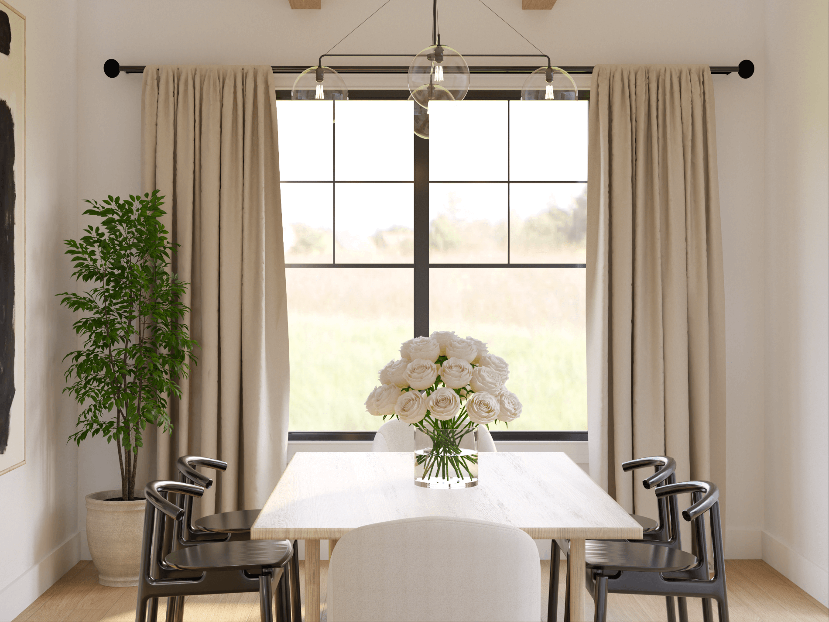

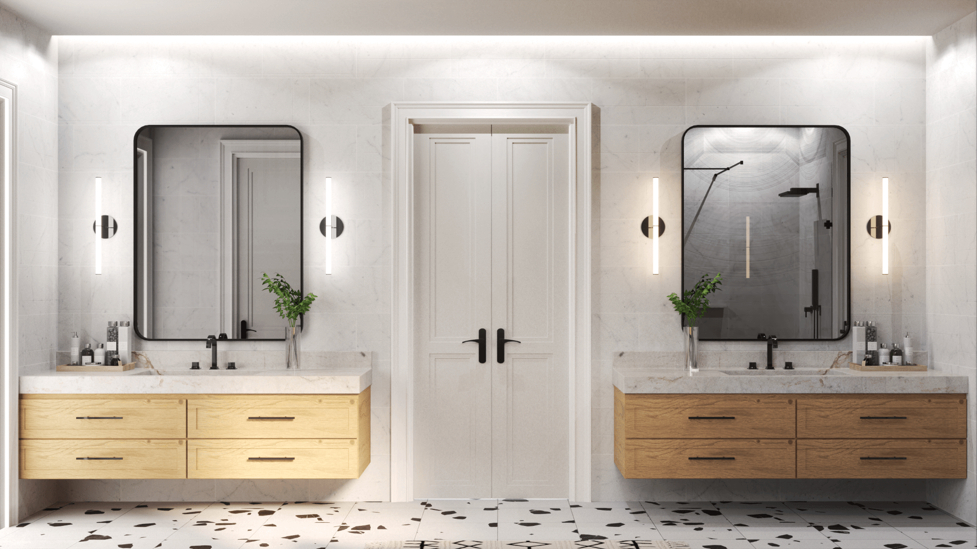

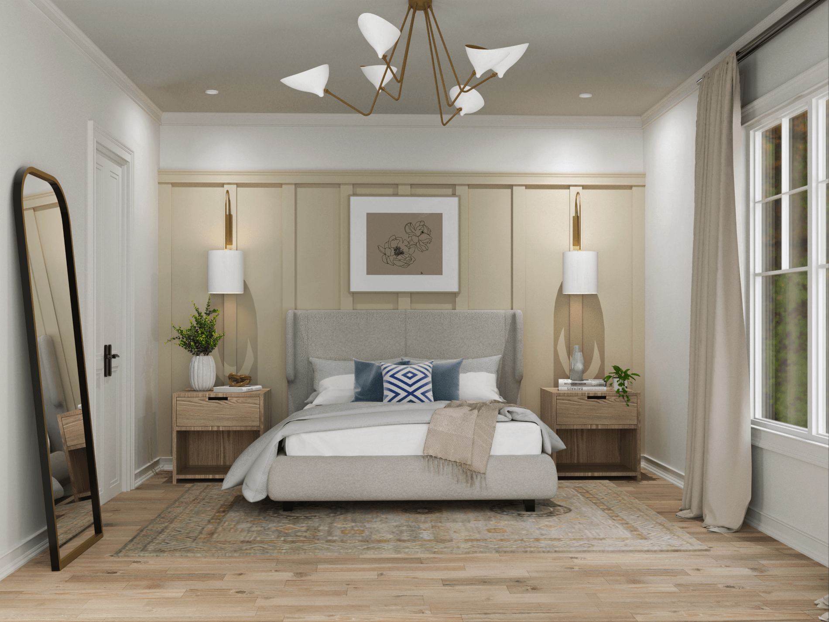
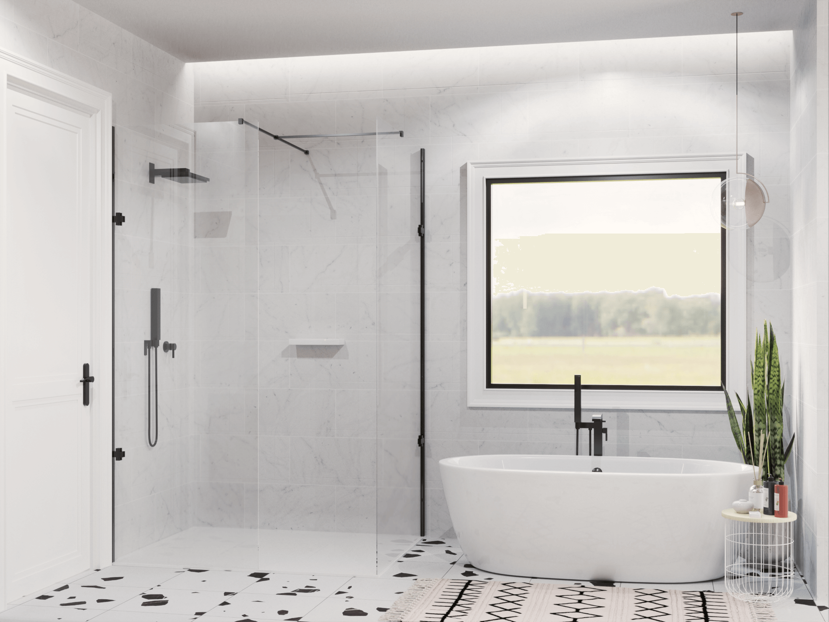
You May Also Like
Country Home with 3 Bedrooms Above 3-Car Garage (Floor Plans)
3-Bedroom Modern Farmhouse with Main Floor Home Office and Upstairs Loft (Floor Plans)
Contemporary Country Barn Dream Home (Floor Plans)
One-Story Country House with 2-Car Garage - 1417 Sq Ft (Floor Plans)
3-Bedroom Diamond Creek Barndominium (Floor Plans)
5-Bedroom Contemporary Northwest House with Two-Story Great Room (Floor Plans)
2-Story, 4-Bedroom Contemporary House With Media Room (Floor Plans)
2-Bedroom 2776-4392 Sq Ft Traditional with Open Floor (Floor Plans)
6000 Square Foot Car Lover's Garage with Drive Through RV Bay and a Clean-Up Bath with Shower (Floor...
2-Bedroom, Country House with Fireplace (Floor Plans)
4-Bedroom Modern Farmhouse with Expansive Rear Porch and 3-Car Garage (Floor Plans)
Single-Story, 5-Bedroom Stunning Tuscan Abode (Floor Plan)
Double-Story, 3-Bedroom The Silo Rustic Farm House (Floor Plans)
Southern French Country House With 4 Modifications (Floor Plans)
Single-Story, 4-Bedroom Greystone Traditional-Style House (Floor Plans)
New American Mountain Ranch with Angled Den and a 4-Car Garage (Floor Plans)
Compact House with Home Office and Bathroom Options (Floor Plans)
Single-Story, 3-Bedroom Rustic Ranch Home With Cathedral Ceilings And A Broad Front Porch (Floor Pla...
Multi-Gabled Craftsman Home With Elevator-Accessible Guest Studio Suite (Floor Plan)
3-Bedroom Arbor Creek Open Living Country Cottage Style House (Floor Plans)
Single-Story Mountain Craftsman House with Lower Level Expansion (Floor Plans)
Family-friendly Modern Farmhouse with Drive-through 3-car Garage (Floor Plans)
Modern Farmhouse Under 3200 Square Feet with Partial Wraparound Porch (Floor Plans)
3-Bedroom Modern 2-Story House with Home Office and Balcony off Master Suite (Floor Plans)
Single-Story, 4-Bedroom High-End Mountain House with Bunkroom (Floor Plans)
4-Bedroom Modern Prairie Home with Beds in the Corners (Floor Plans)
3-Bedroom 1546 Square Foot 2-Story Rustic Cottage House (Floor Plans)
3-Bedroom 1,600 Square Foot Barndominium with Drive-Through Garage (Floor Plans)
New American House with Bonus Room and Sports Court Options (Floor Plans)
4-Bedroom Modern Farmhouse House Under 2800 Sq Ft with In-Law Suite (Floor Plans)
3-Bedroom Mark Harbor Coastal Ranch Home (Floor Plans)
5-Bedroom The Rochelle: Old World Style (Floor Plans)
Exclusive Single-Story Home With Private Master Suite And 4-Car Garage (Floor Plan)
Single-Story, 3-Bedroom Barndominium-Style House With Cathedral Ceiling & Exposed Beams (Floor Plan)
Single-Story, 2-Bedroom European Cottage-style Home with Modern Amenities (Floor Plans)
5-Bedroom Tuscan-Inspired Home with Finished Lower Level (Floor Plans)
