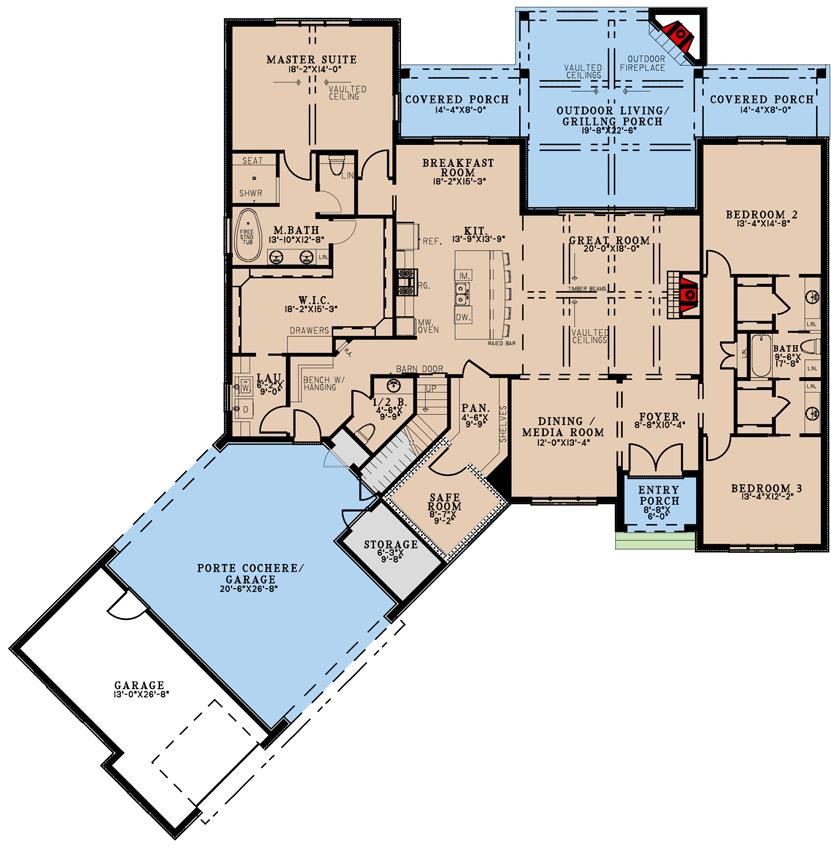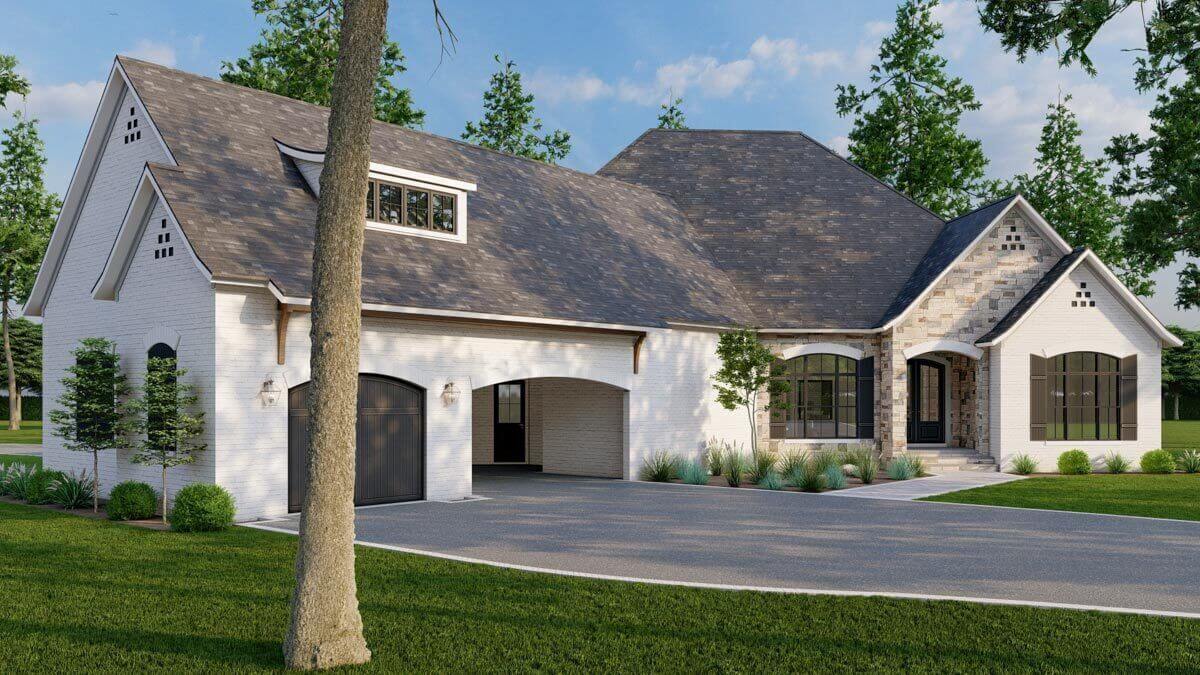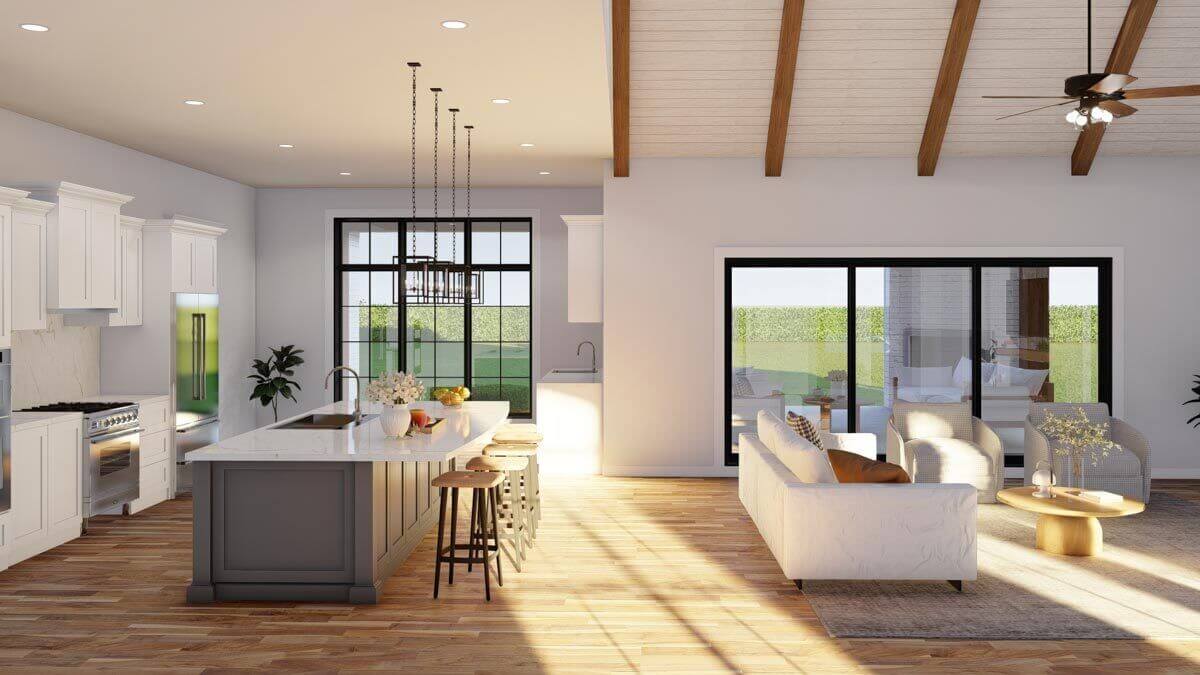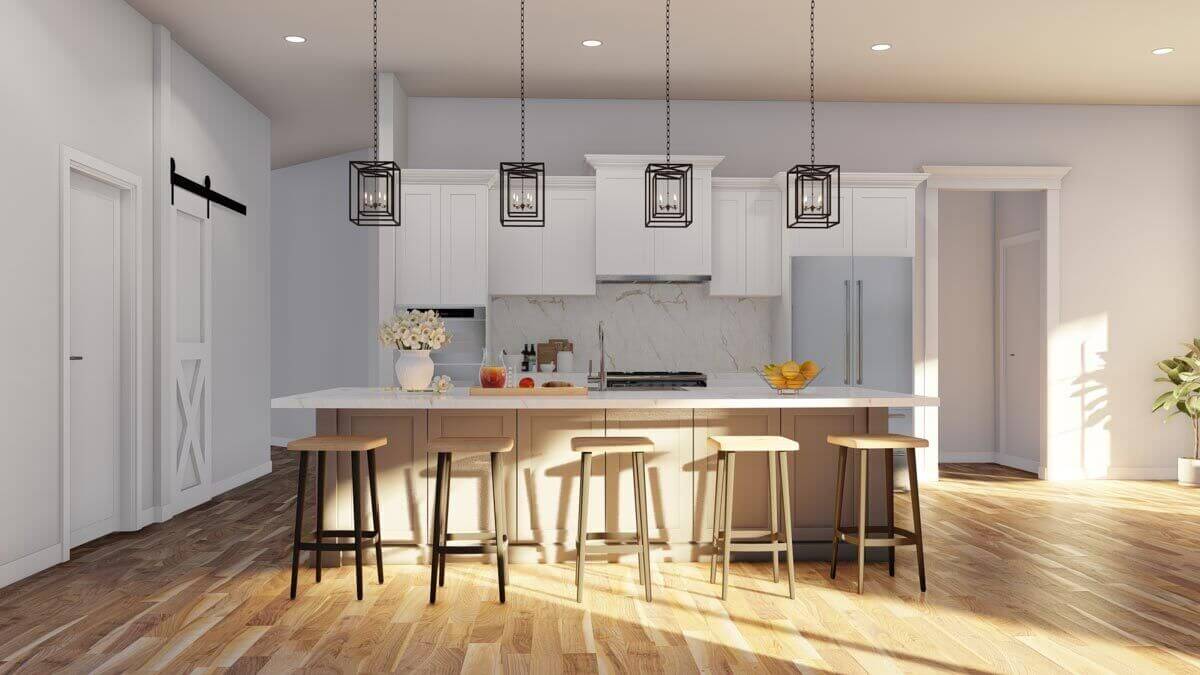
Specifications
- Area: 2,826 sq. ft.
- Bedrooms: 3-4
- Bathrooms: 2.5 – 3.5
- Stories: 1
- Garages: 1-3
Welcome to the gallery of photos for Transitional House Under 3000 Square Feet with Angled Porte-Cochere Garage. The floor plans are shown below:















This Transitional house plan spans 2826 square feet and includes an angled garage with porte-cochère and a bonus expansion above, providing the option for 4 bedrooms.
Upon entering the home, a charming arched stone entry leads to the foyer, offering views that extend to the back of the house.
The elegant great room boasts vaulted ceilings adorned with timber beam accents, a fireplace, and doors that open to the outdoor living room featuring another fireplace.
This room seamlessly flows into the kitchen and eat-at island bar, creating a spacious and open atmosphere. The cook will appreciate the convenience of a large walk-in pantry.
The master suite also showcases a vaulted ceiling and boasts a luxurious bathroom complete with a shower, dual vanities, a whirlpool tub, and a generously-sized walk-in closet with direct laundry access.
On the other side of the house, Bedrooms 2 and 3 each have their own walk-in closets and share a Jack and Jill bathroom.
For additional living space, the option to expand above the garage presents an opportunity to gain an extra 760 square feet of heated area.
Source: Plan 70837MK
