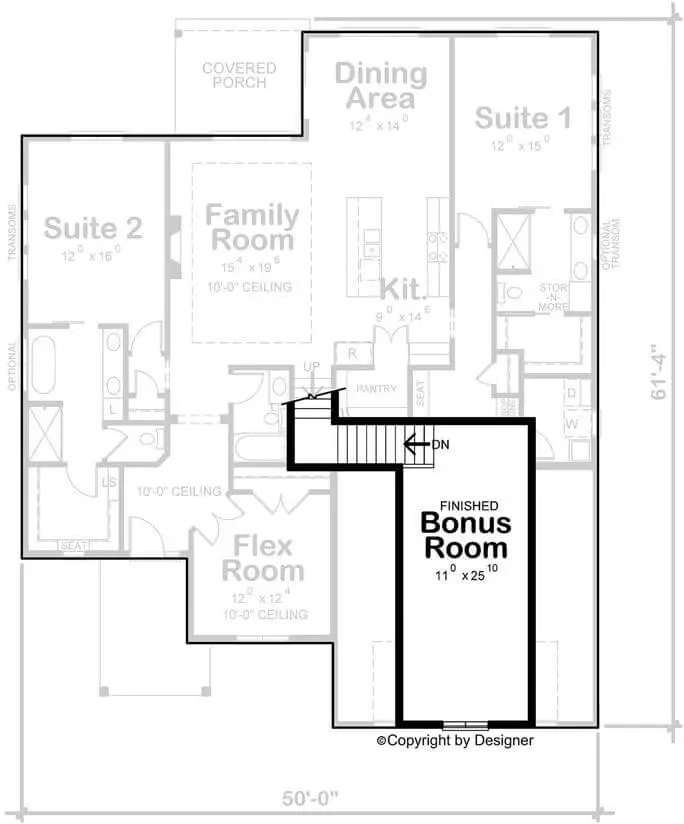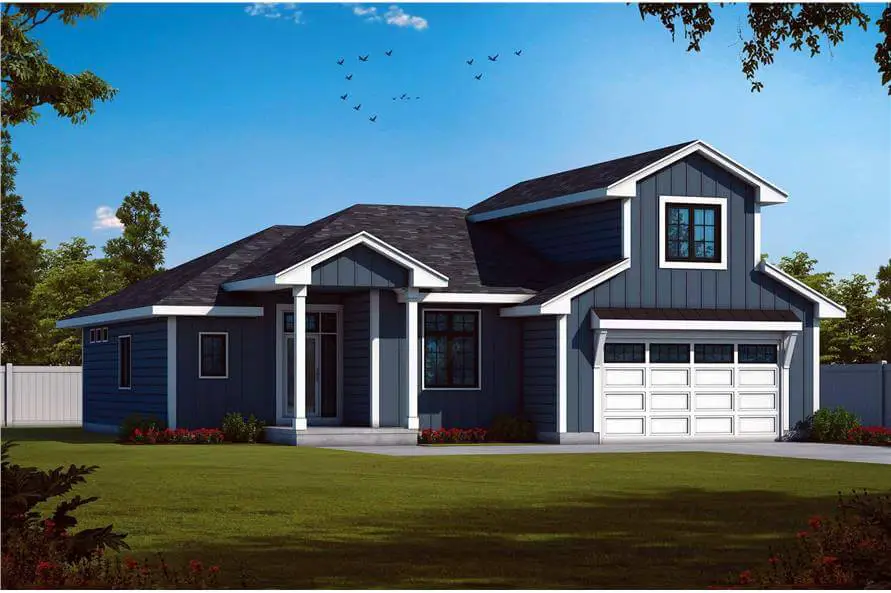 Specifications
Specifications
- Area: 2,295 sq. ft.
- Bedrooms: 2
- Bathrooms: 3
- Stories: 2
- Garages: 2
Welcome to the gallery of photos for a double-story, two bedroom Barn Style Home with Bonus Room. The floor plans are shown below:
 Main Floor Plan
Main Floor Plan

Bonus Room Floor Plan
 The front exterior showcases a white-pillared front door, complemented by a spacious garage and a concrete driveway, creating a visually striking and welcoming entrance.
The front exterior showcases a white-pillared front door, complemented by a spacious garage and a concrete driveway, creating a visually striking and welcoming entrance.
This stunning contemporary home, designed in a barn-style, spans across 2,295 square feet and accommodates 2-3 bedrooms (including the flex room which can serve as an additional bedroom), 3 bathrooms, and a 2-car garage.
Notably, this delightful residence includes the following features:
- A spacious family room
- A versatile flex room
- A convenient drop zone
- A well-appointed kitchen with a walk-in pantry
- Two master bedrooms each equipped with a walk-in closet
- A bonus room
- Abundant storage options
Source: Plan 120-2768
You May Also Like
Single-Story, 5-Bedroom Barn Style with Mud Room (Floor Plans)
Exclusive Modern Farmhouse with Breezeway-Attached Garage (Floor Plans)
Double-Story Modern Barndominium-Style House With Huge Deck & Upside-Down Layout (Floor Plans)
Double-Story, 4-Bedroom Spacious Florida House Plan with Rec Room (Floor Plans)
Mountain Ranch House with Optional Finished Basement Under 2,200 Sq. Ft. (Floor Plans)
Luxury Southern Ranch with Plenty of Outdoor Living (Floor Plans)
Single-Story, 4-Bedroom Cottage with Main Floor Master (Floor Plan)
4-Bedroom Spectacular Kitchen (Floor Plans)
2-Bedroom Dell Wood Cottage With 2-Car Garage (Floor Plans)
1-Bedroom Craftsman Garage Apartment (Floor Plans)
Double-Story, 3-Bedroom Bridgewater House (Floor Plans)
3-Bedroom Farmhouse with His & Hers Walk-in Closet (Floor Plans)
5-Bedrom House with 2nd Story Overlook (Floor Plans)
3-Bedroom The Sutton: house with a brick and siding facade (Floor Plans)
New American House for a Rear Sloping Lot with Angled 3-car Garage Plus a Drive-under Garage (Floor ...
4-Bedroom The Bentonville: Classic Farmhouse (Floor Plans)
The Sawyer Simple Modern Farmhouse With 3 Bedrooms & 2 Bathrooms (Floor Plans)
Single-Story, 3-Bedroom The Riverpointe Craftsman House With 2 Bathrooms & Car Garage (Floor Plans)
4-Bedroom The Wentworth: Traditional Brick Charmer (Floor Plans)
4-Bedroom The Simon: Welcoming Craftsman design (Floor Plans)
Double-Story, 3-Bedroom Post Frame Barndominium House with Space to Work and Live (Floor Plan)
3-Bedroom The Longleaf: Beautiful Bay Windows (Floor Plans)
4-Bedroom Southern House with Home Office and a Separate Study (Floor Plans)
Double-Story, 4-Bedroom Rustic Barndominium Home With Loft Overlooking Great Room (Floor Plans)
3-Bedroom Timeless House with Second-Level Master (Floor Plans)
Craftsman Home with Lower Level Expansion (Floor Plans)
4-Bedroom Traditional House with Second-level Bedrooms (Floor Plans)
Double-Story, 3-Bedroom Country House with Lots of Pluses (Floor Plans)
3-Bedroom Traditional Farmhouse with Vaulted Living Room - 1297 Sq Ft (Floor Plans)
3-Bedroom Arbor Creek Open Living Country Cottage Style House (Floor Plans)
3-Bedroom Traditional 2-Story Country House with Open-Concept Main Level (Floor Plans)
Single-Story, 2-Bedroom Cedar Heights House (Floor Plans)
2-Beedroom Drift Wood Ranch (Floor Plans)
2-Bedroom Contemporary ADU House with Open-Concept Living Space - 924 Sq Ft (Floor Plans)
Single-Story, 4-Bedroom The Drake: Exquisite Craftsman Ranch (Floor Plan)
Exclusive Mountain Ranch House with Home Office and Covered Deck (Floor Plans)
