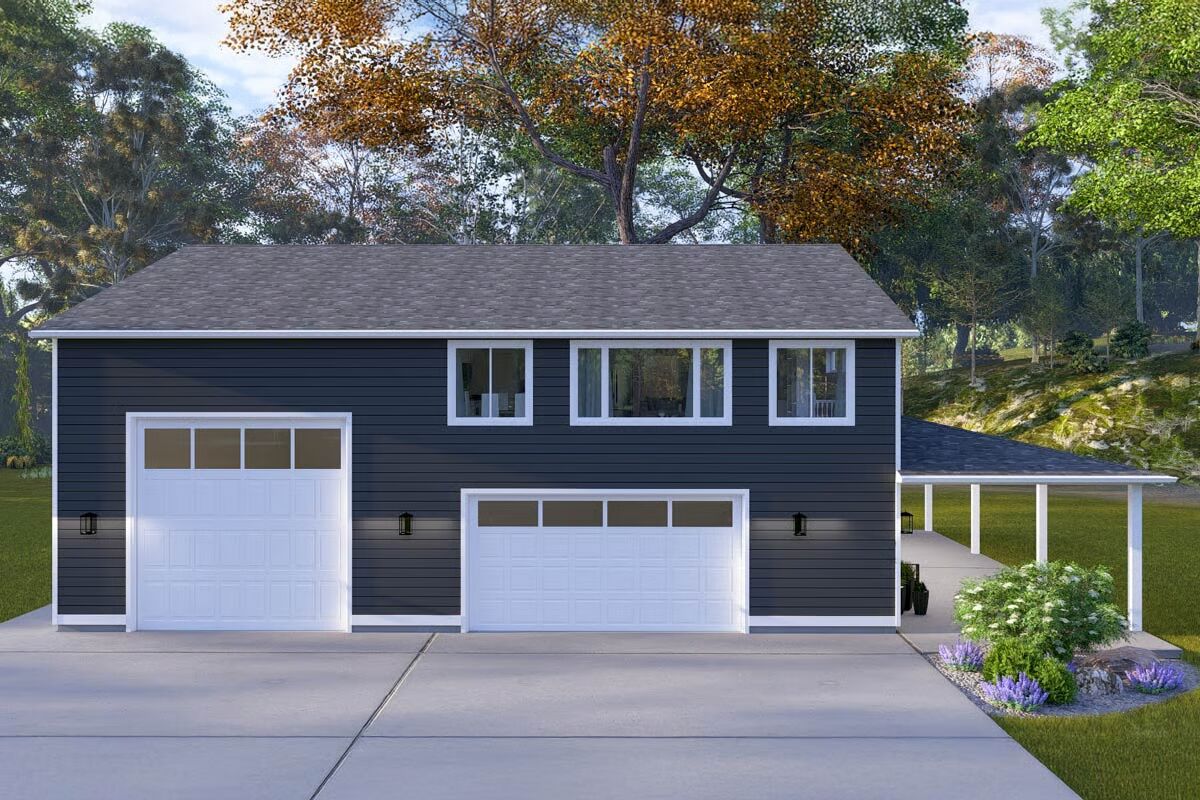
Specifications
- Area: 1,766 sq. ft.
- Bedrooms: 3
- Bathrooms: 2.5
- Stories: 2
- Garages: 4-5
Welcome to the gallery of photos for Spacious Traditional Home with Workshop and Large Patio. The floor plans are shown below:
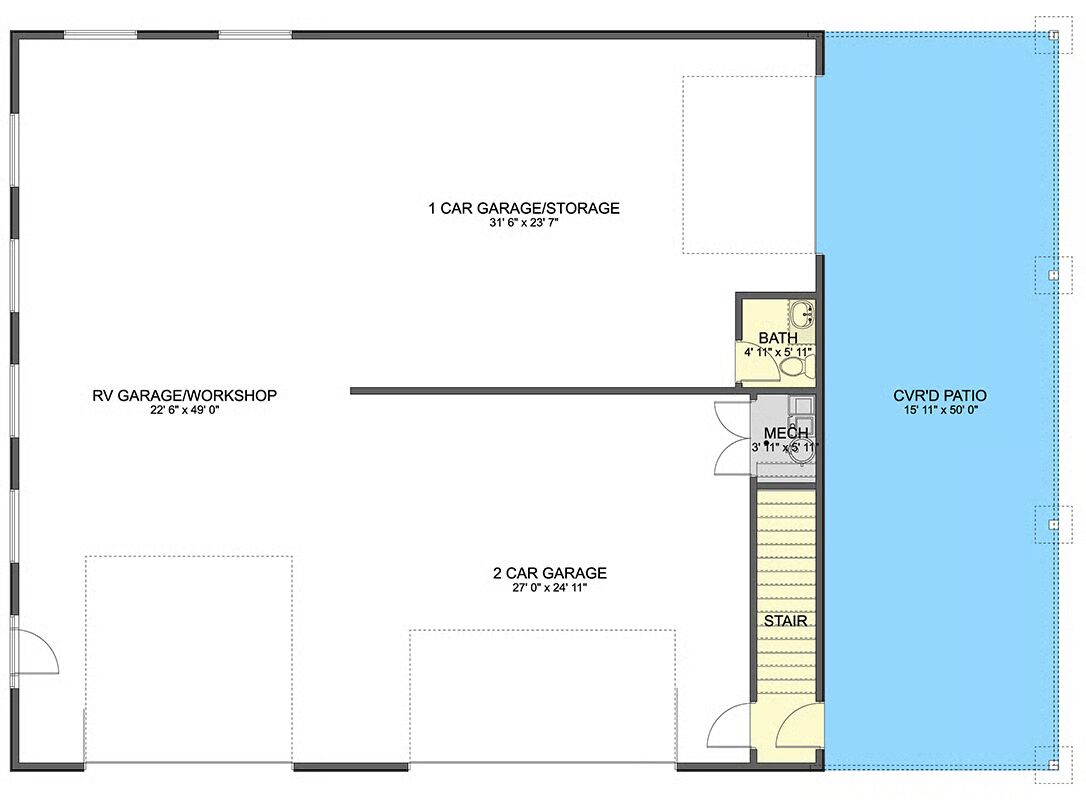
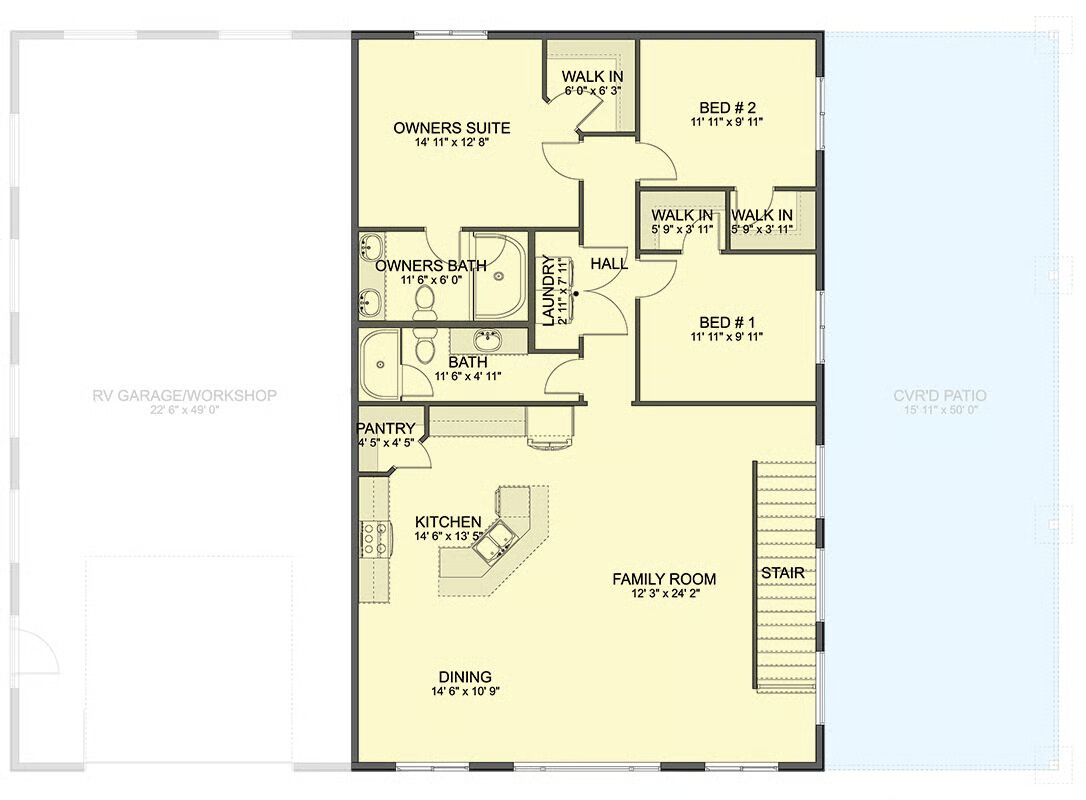

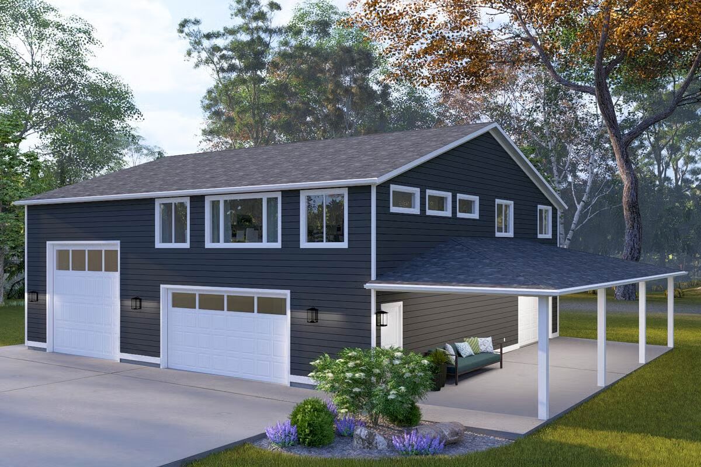

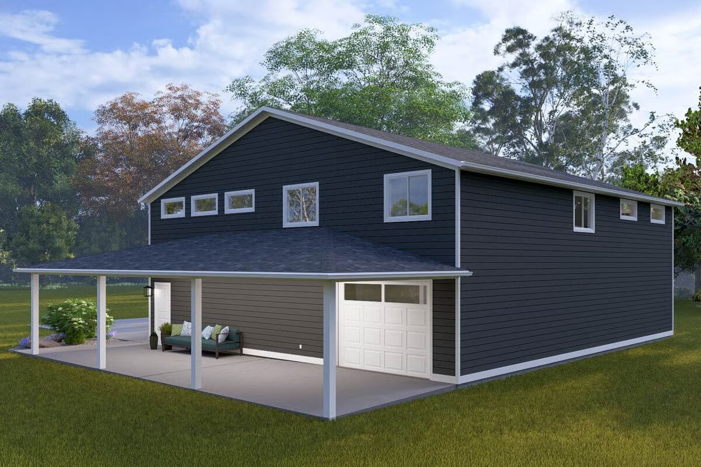
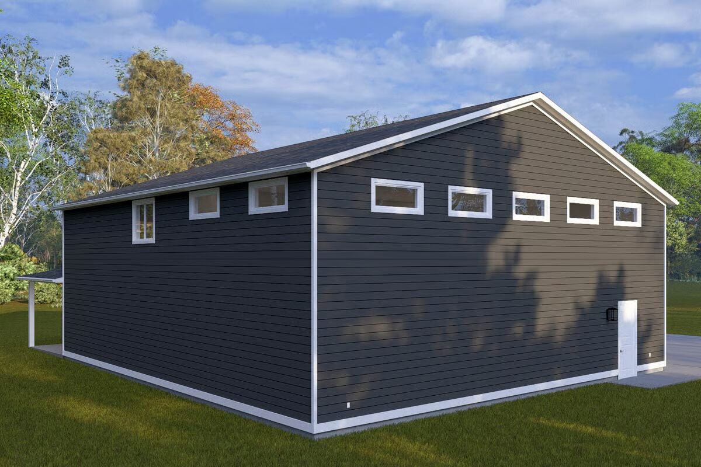
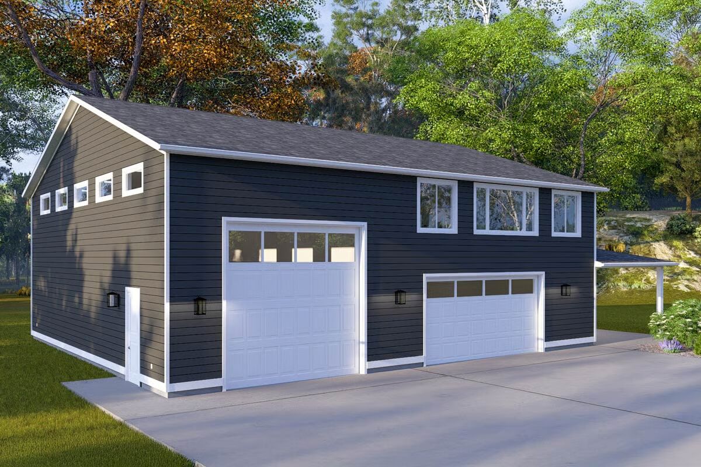
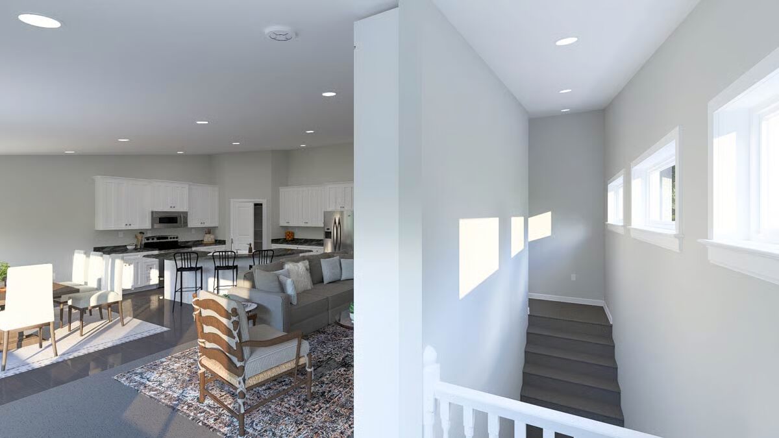
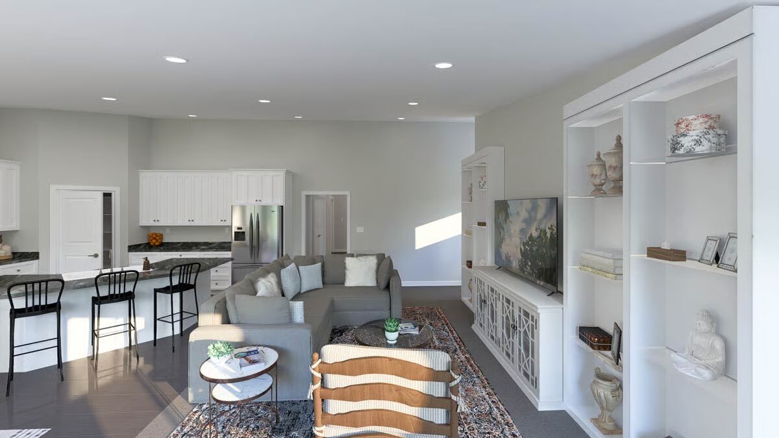
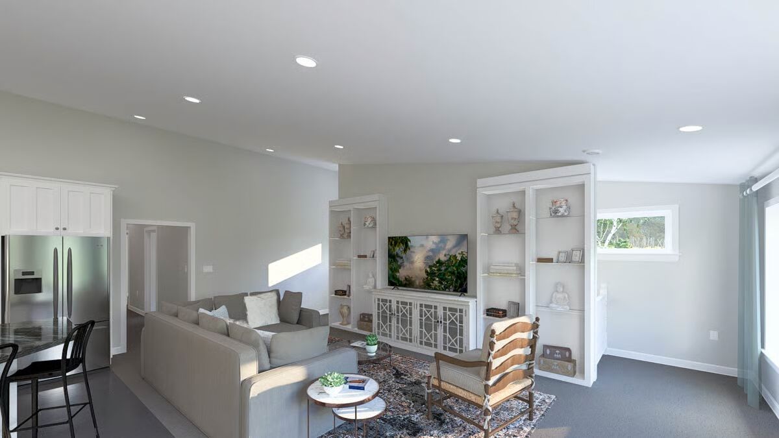
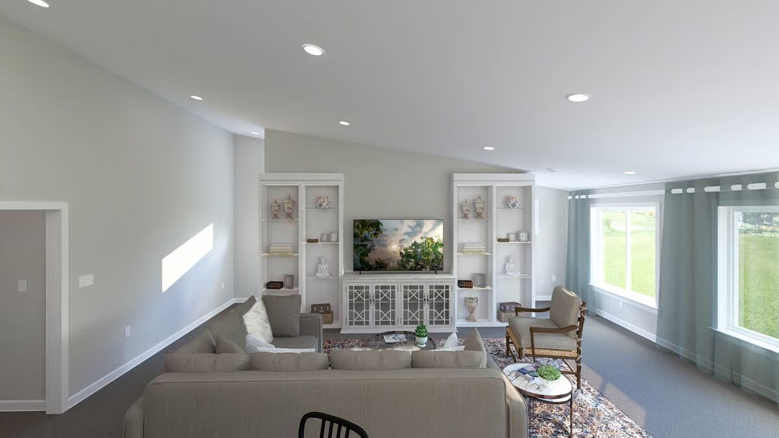
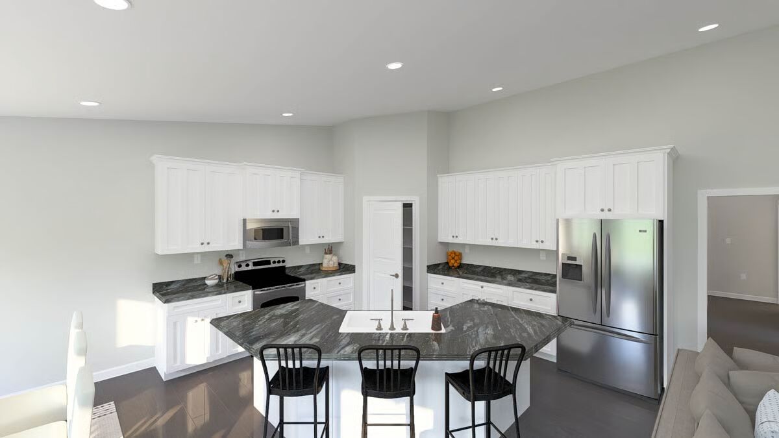
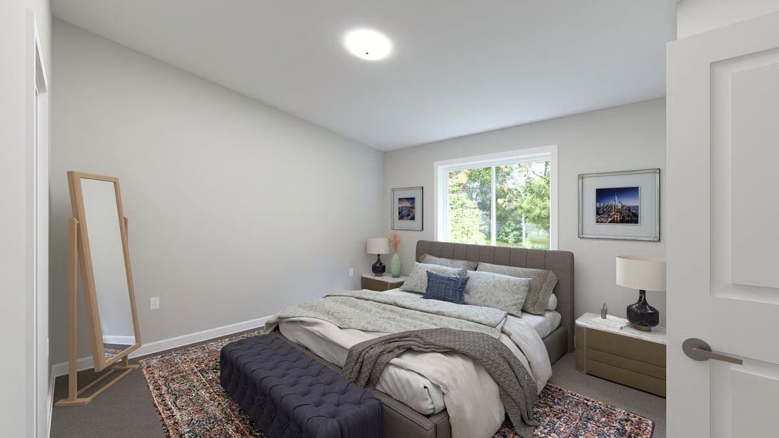
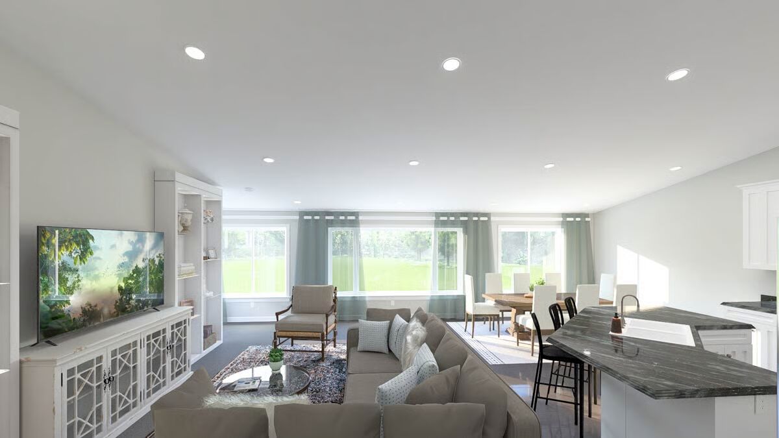
Blending timeless charm with modern functionality, this traditional-style home offers 1,766 sq. ft. of thoughtfully designed living space. The layout includes 3 bedrooms and 2.5 bathrooms, paired with an impressive 2,584 sq. ft. attached garage accommodating 4–5 vehicles.
Step inside to an open-concept family room, dining area, and kitchen—anchored by a welcoming island that’s perfect for gathering. Upstairs, all bedrooms are conveniently located together, including a luxurious owner’s suite with a private bath and walk-in closets.
Secondary bedrooms feature generous storage, while a centrally located laundry room makes chores a breeze.
Special highlights include a spacious workshop/RV garage for hobbyists or extra storage, a butler’s walk-in pantry for added elegance and organization, and an expansive 800 sq. ft. covered patio—perfect for effortless indoor-outdoor living.
