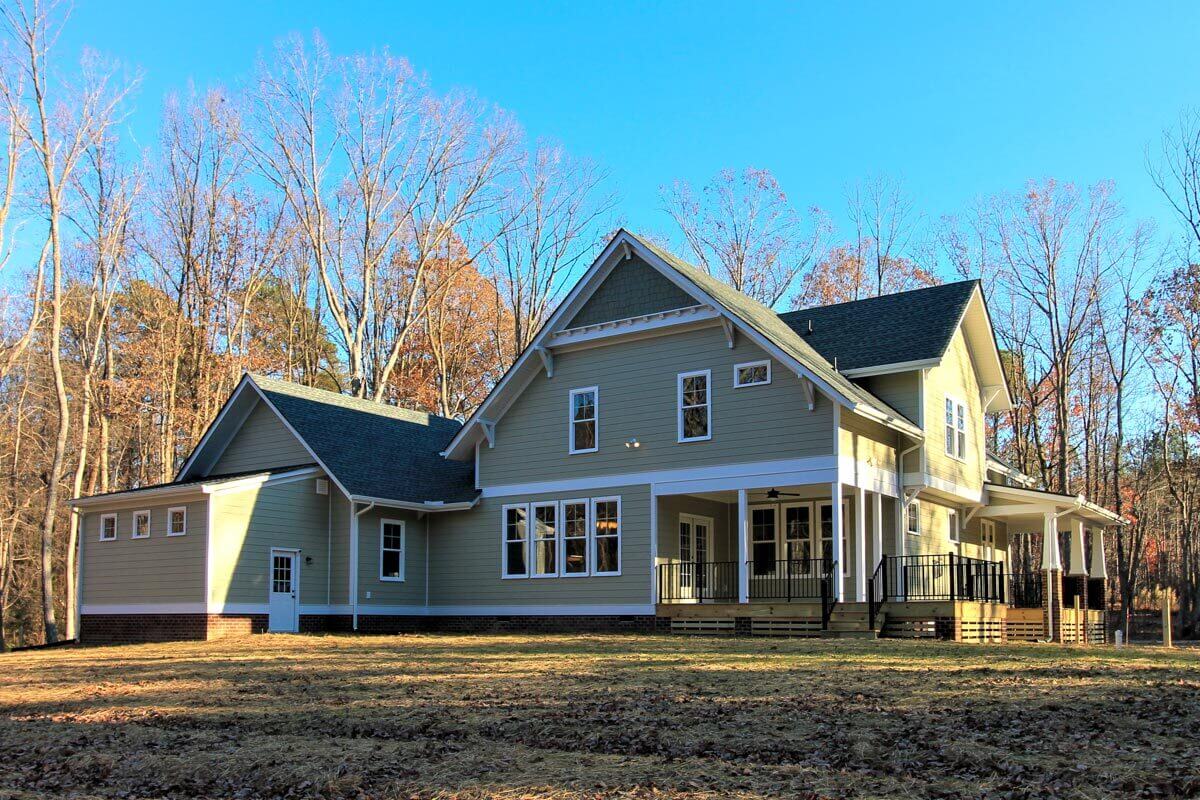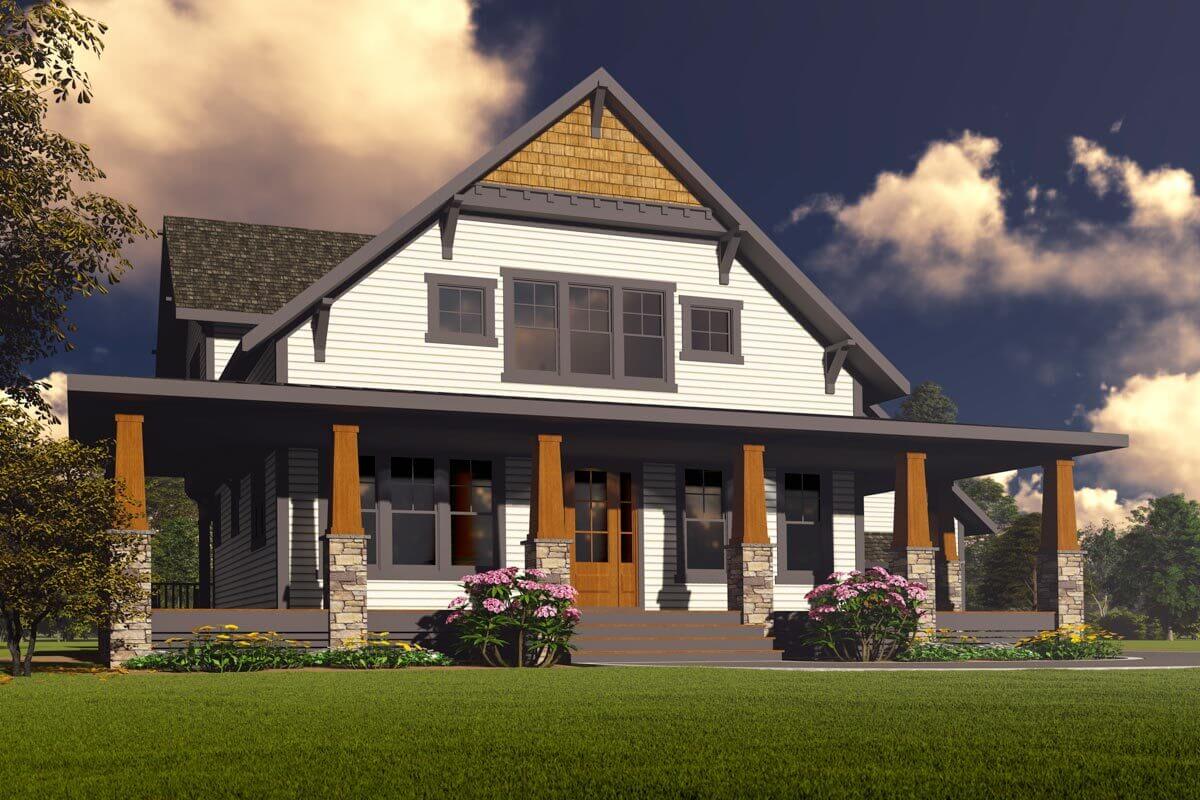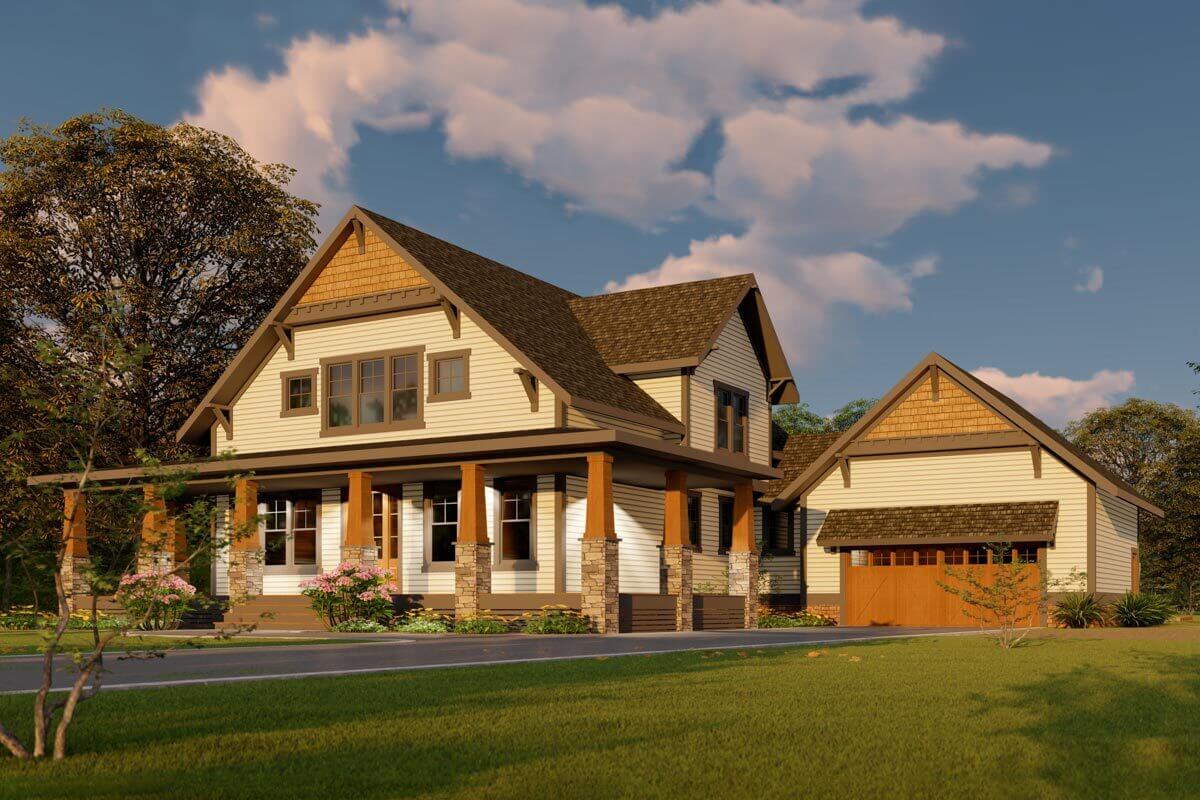
Specifications
- Area: 2,677 sq. ft.
- Bedrooms: 3-4
- Bathrooms: 2.5
- Stories: 2
- Garages: 2
Welcome to the gallery of photos for Exclusive Craftsman Farmhouse with Home Office and Flexible Upstairs Loft. The floor plans are shown below:















Presenting an exclusive Craftsman farmhouse house plan featuring a delightful 8′-deep wrap-around porch at the front, along with a connected porch leading to a grilling deck at the back, and a garage with an attached workshop.
Concealed to the left of the foyer are pocket doors that reveal a private home office.
The great room boasts a charming fireplace, visible from both the kitchen and the dining room, enhanced by built-ins on either side. The kitchen also offers the convenience of a walk-in pantry.
Moving to the second floor, you’ll find three spacious bedrooms, a laundry room, and a versatile loft that can serve as a fourth bedroom if desired. To keep the home organized, a mudroom off the garage entry prevents clutter from spreading throughout the house.
Take note of the roomy workshop with outdoor access and ample windows along the back wall, providing a bright and inviting workspace.
Source: Plan 500080VV
