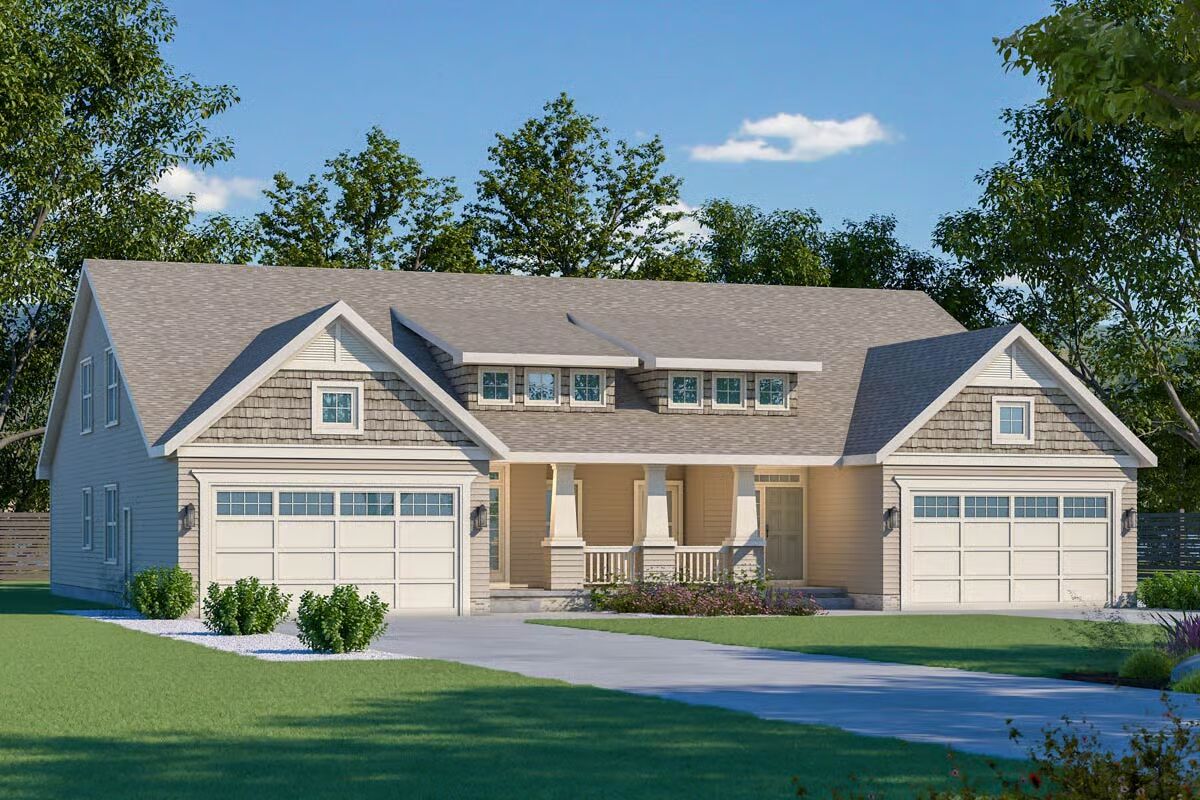
Specifications
- Area: 2,855 sq. ft.
- Units: 4
Welcome to the gallery of photos for Craftsman Duplex House with Mirrored 2045 Square Foot 3 Bed Units. The floor plans are shown below:
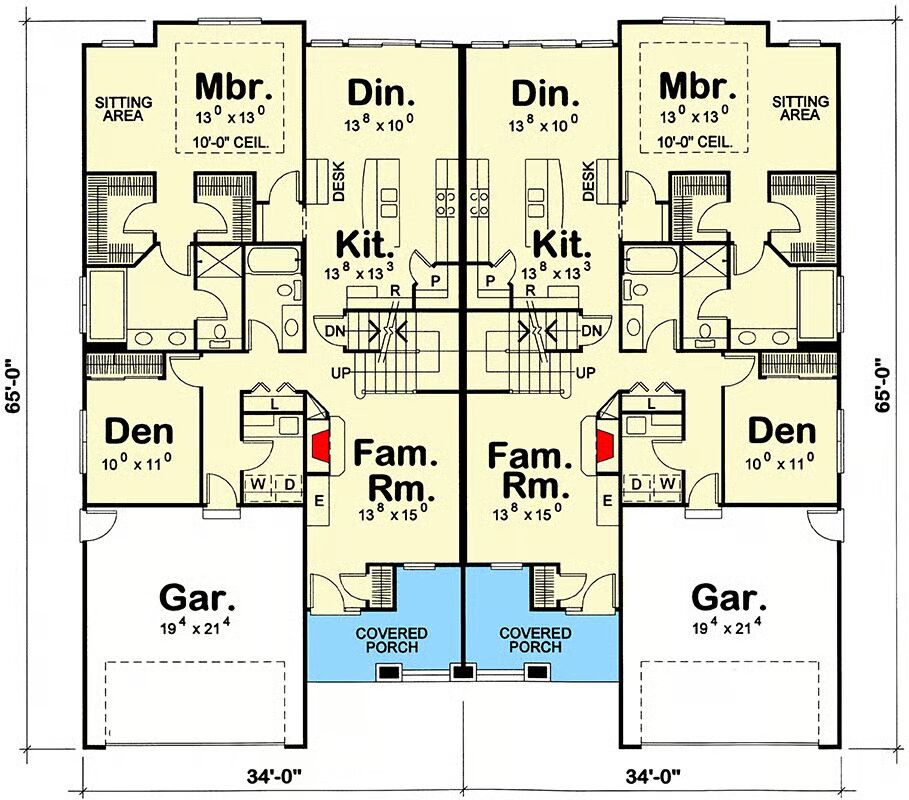
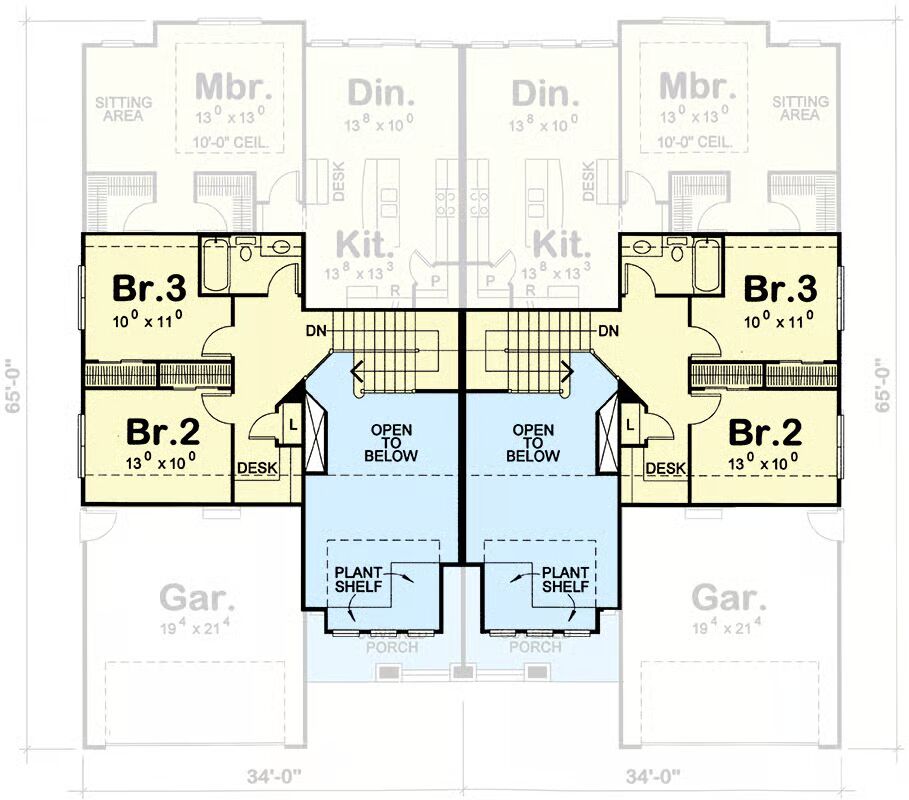
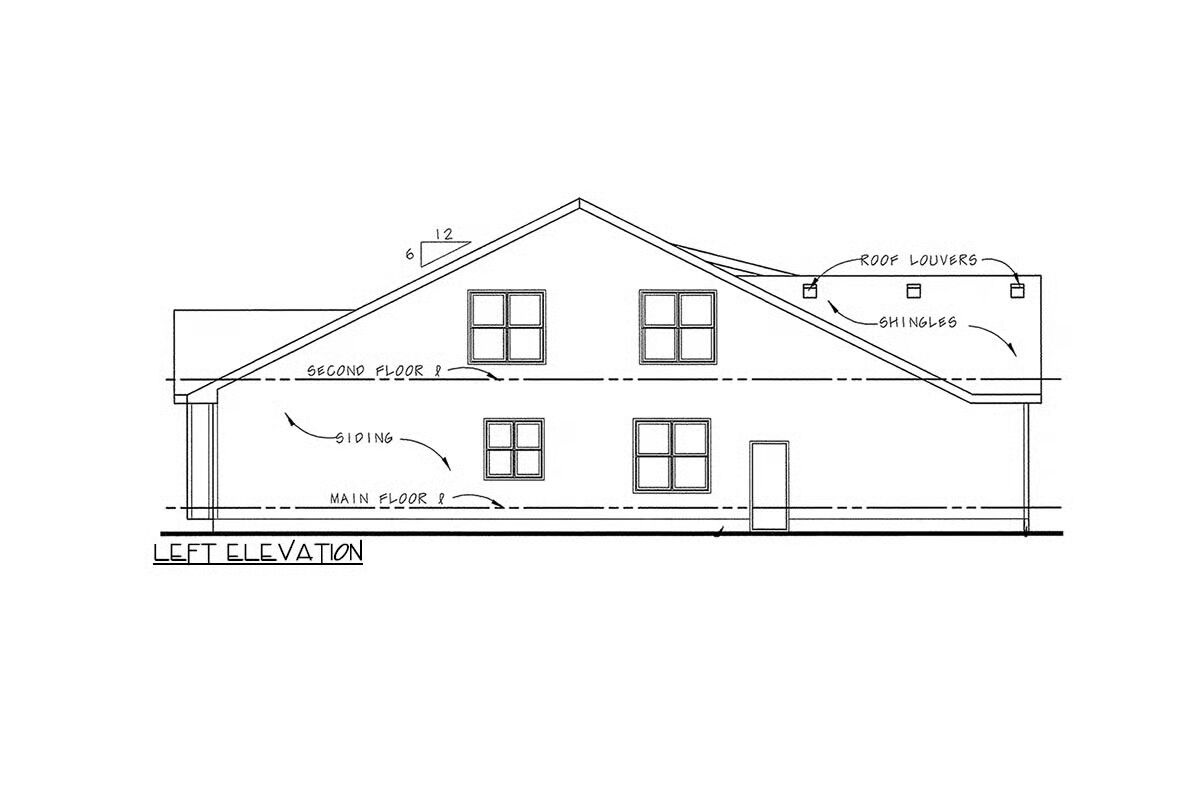
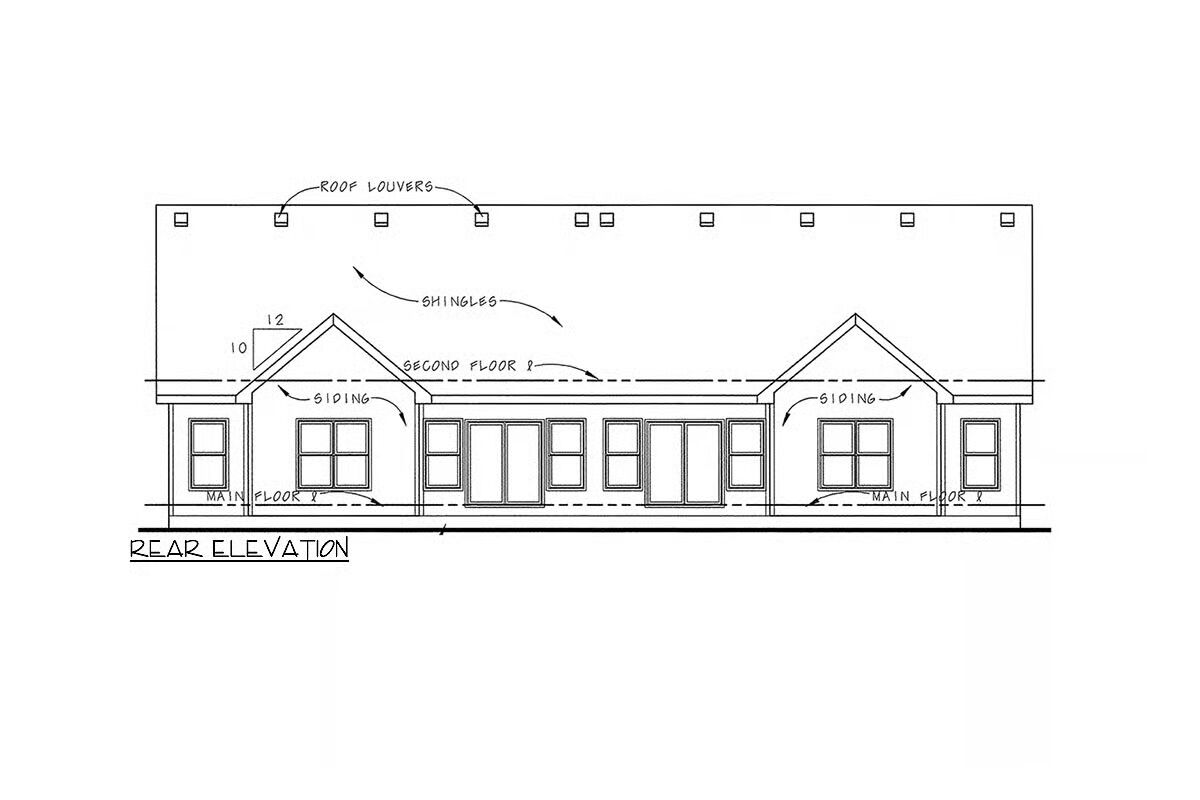
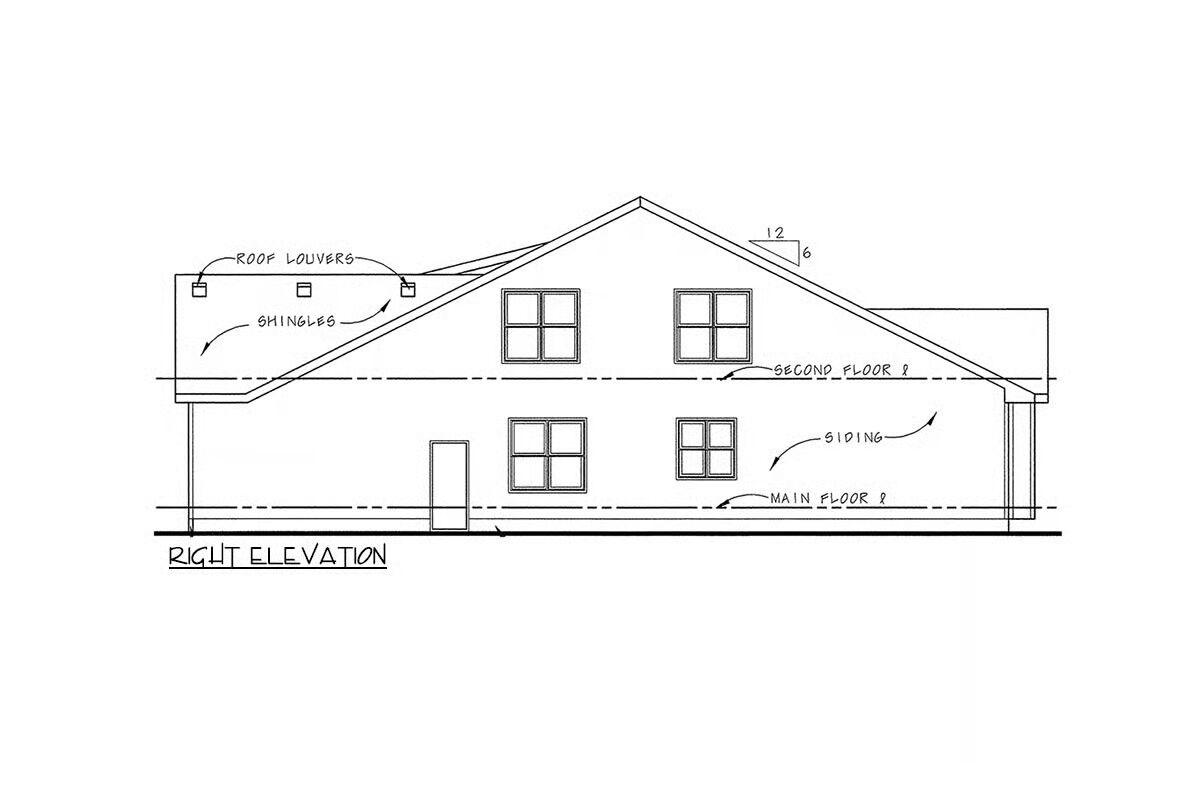

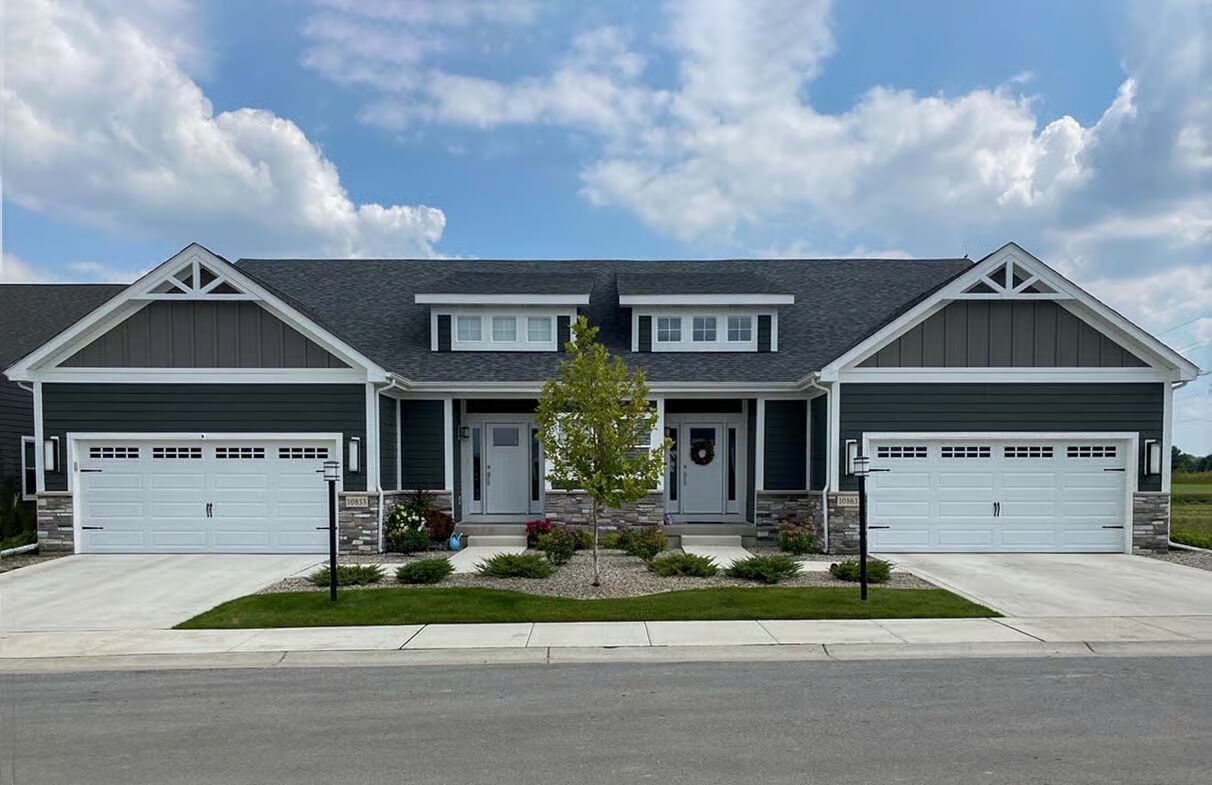
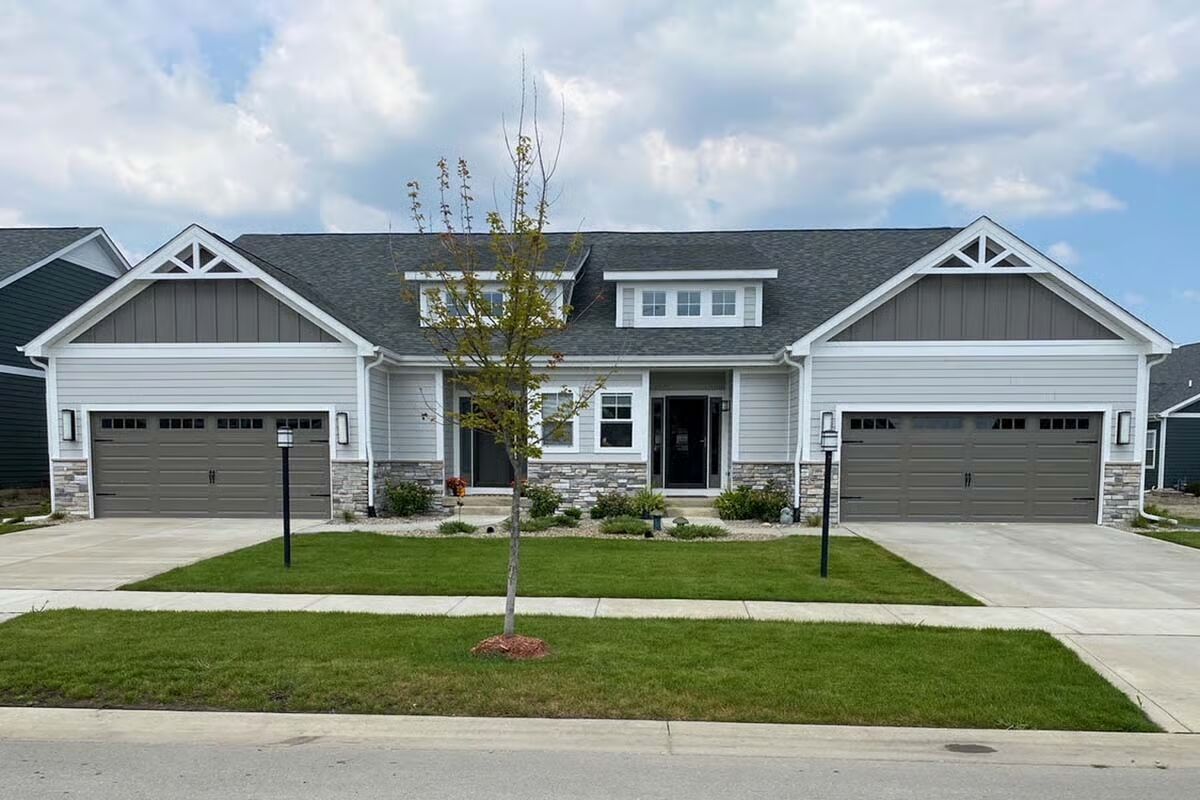
This beautifully designed duplex home plan offers mirrored units, each featuring 3 bedrooms, 3.5 bathrooms, and 2,045 sq. ft. of living space, complemented by a 430 sq. ft. 2-car garage.
Charming shed dormers crown the front porches, enhancing curb appeal with timeless architectural character. Inside, the main-level master suite provides convenience and privacy, while two additional bedrooms are located upstairs.
The entryway opens to a welcoming family room with a cozy fireplace, setting the tone for relaxed living.
Toward the back, the island kitchen flows seamlessly into the dining area, complete with sliding glass doors that extend the living space into the backyard—perfect for indoor-outdoor entertaining.
