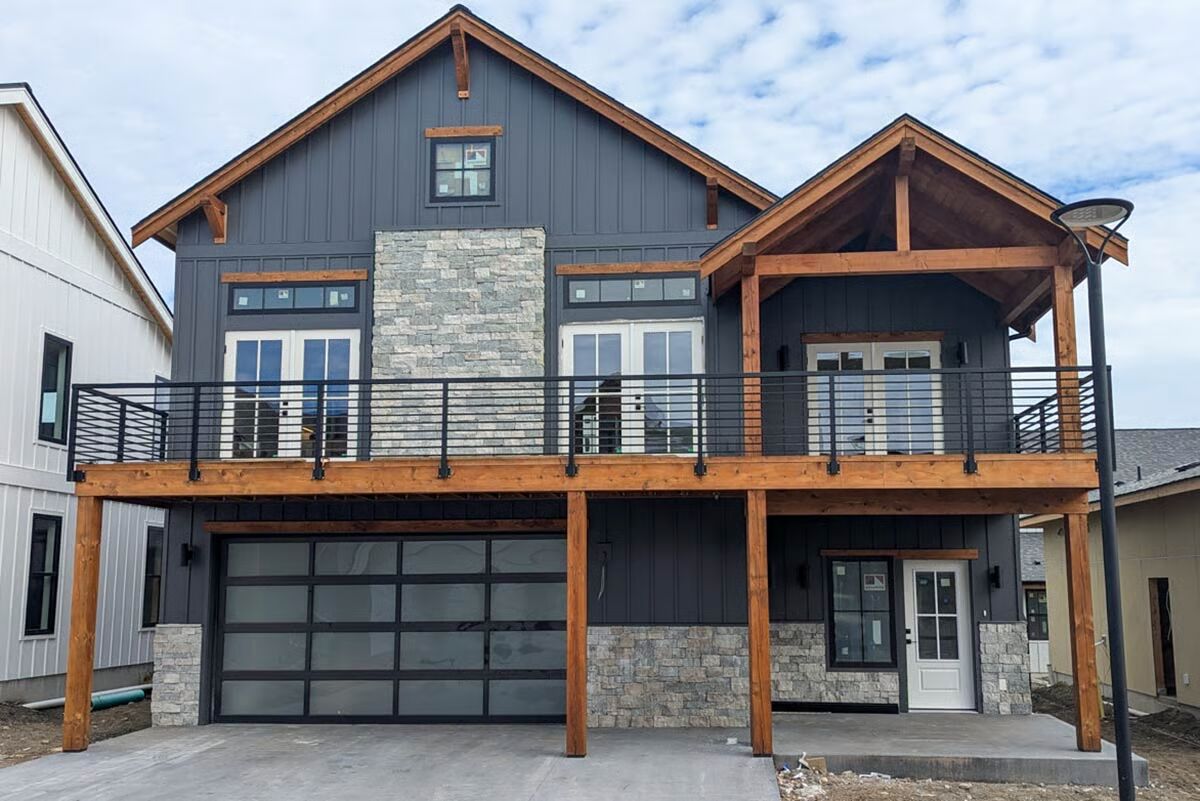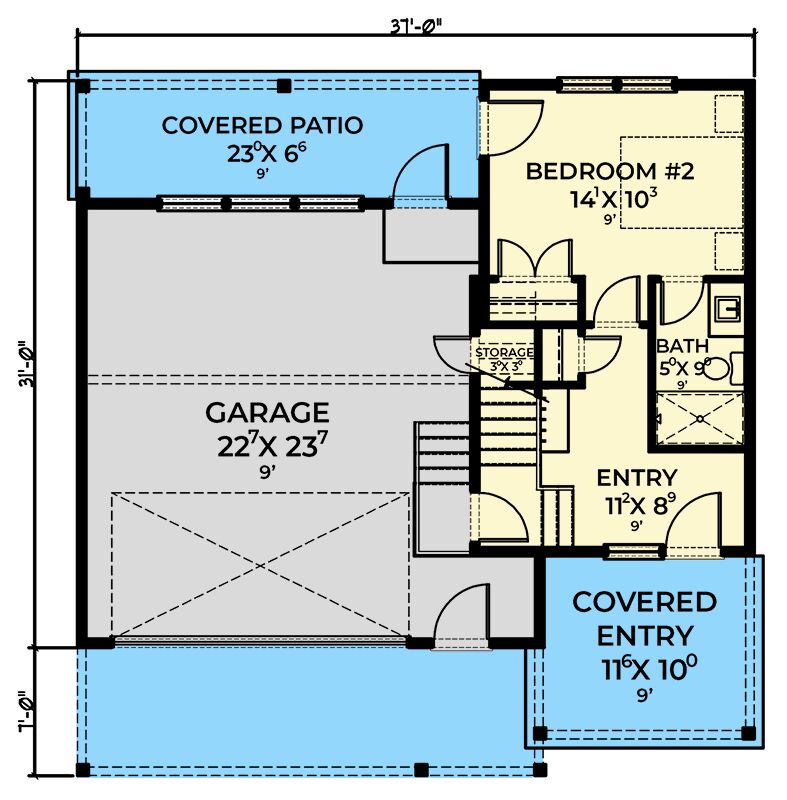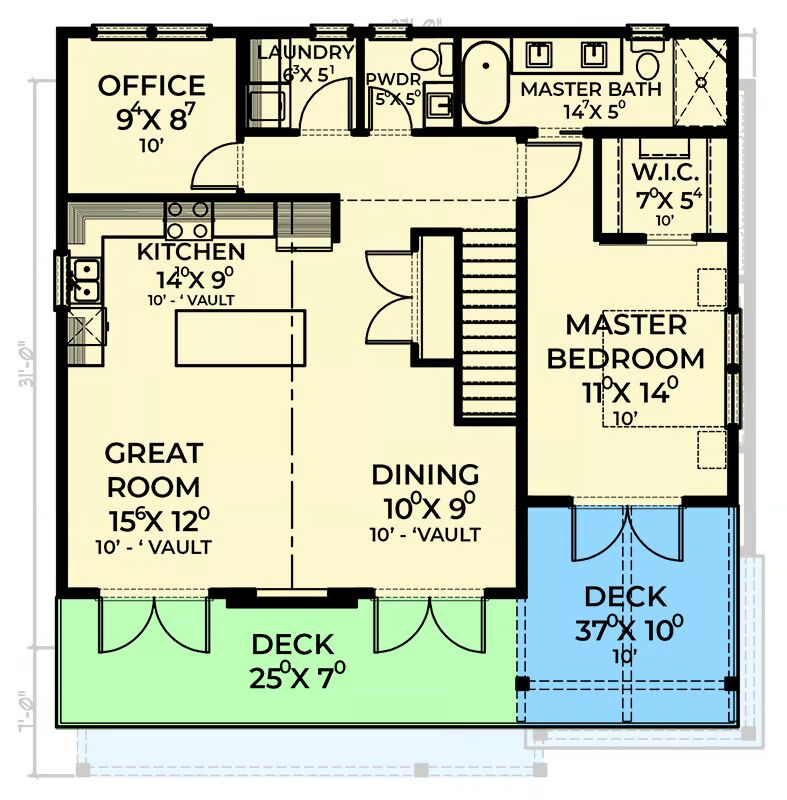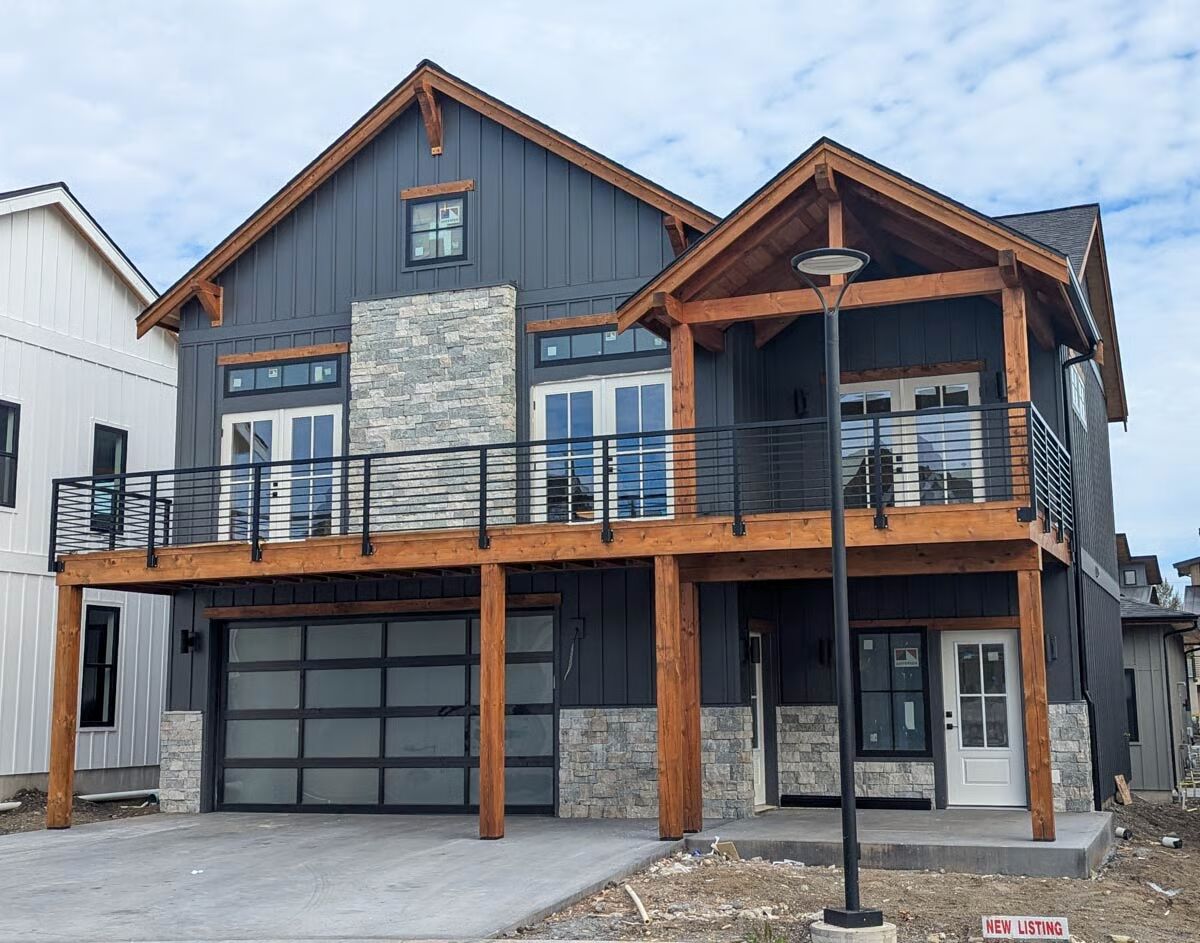
Specifications
- Area: 1,454 sq. ft.
- Bedrooms: 2
- Bathrooms: 2.5
- Stories: 2
- Garages: 2
Welcome to the gallery of photos for Mountain Craftsman House with Home Office or Flex Room – 2500 Sq Ft. The floor plans are shown below:




This striking 2-story Mountain Modern home offers 1,454 square feet of finished living space with 2 bedrooms and 2.5 bathrooms.
A spacious 549 sq. ft. 2-car garage provides storage and functionality, while the bold exterior showcases natural wood beams, vertical siding, and stacked stone accents for exceptional curb appeal.
The lower level features an inviting entry foyer, a secondary bedroom with full bath—perfect for guests or a private office—and access to a covered rear patio.
Upstairs, the vaulted open-concept design connects the kitchen, dining, and great room, with an L-shaped kitchen and large island overlooking the living area and front deck.
The primary suite offers a private retreat on the upper level with a walk-in closet and en-suite bath complete with dual sinks and a walk-in shower.
Additional highlights include a dedicated office nook, upstairs laundry, and multiple outdoor living spaces with stacked porches designed to capture views and fresh mountain air.
