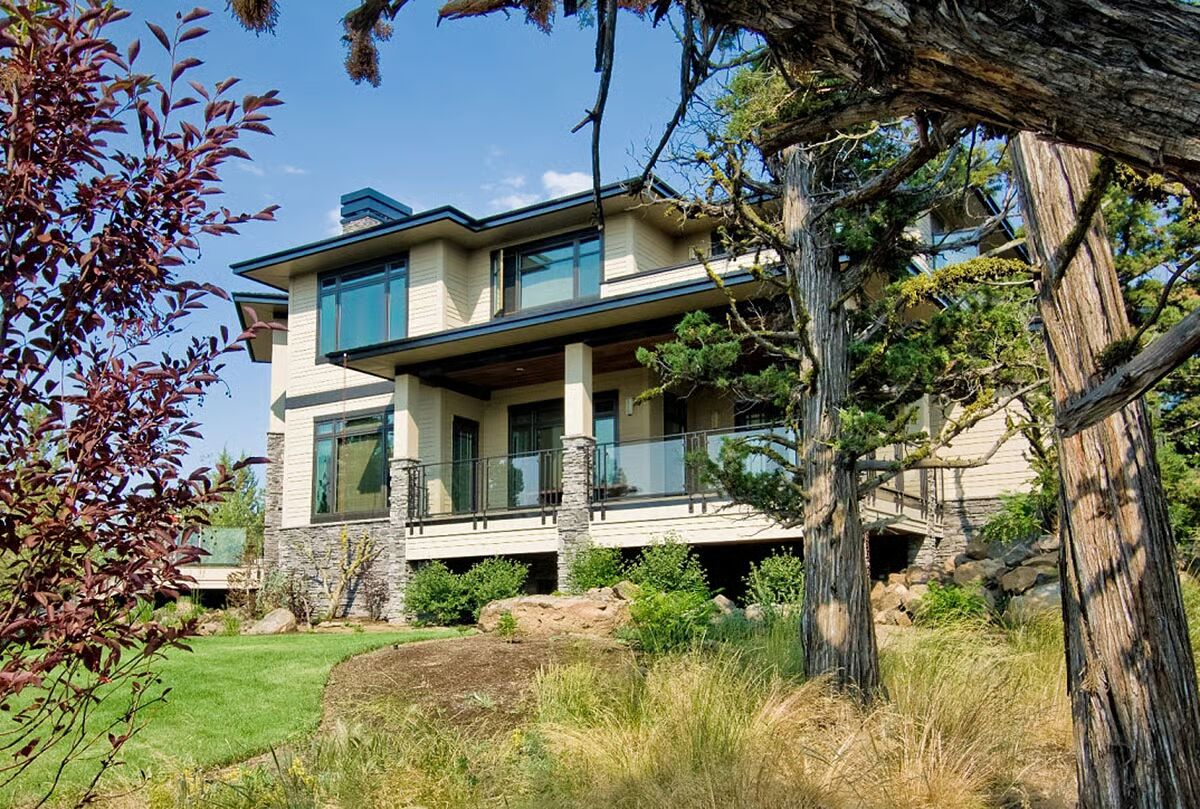
Specifications
- Area: 4,832 sq. ft.
- Bedrooms: 5-6
- Bathrooms: 4.5+
- Stories: 2
- Garages: 3
Welcome to the gallery of photos for Contemporary House With Guest Cottage . The floor plans are shown below:
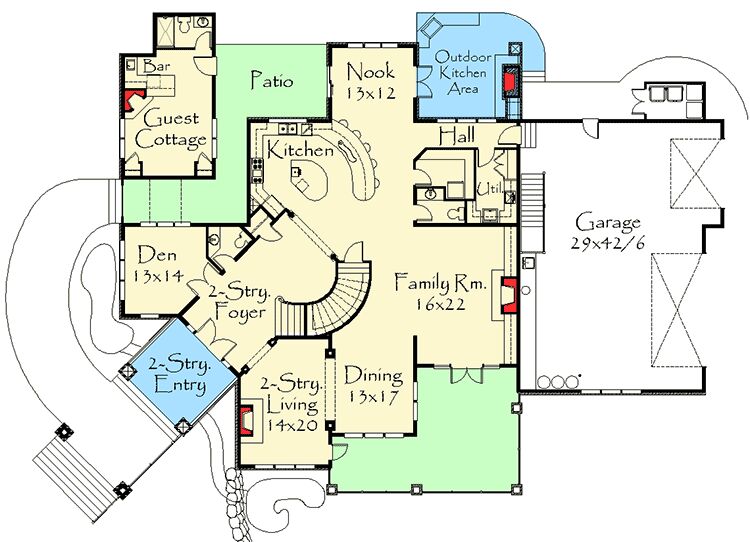
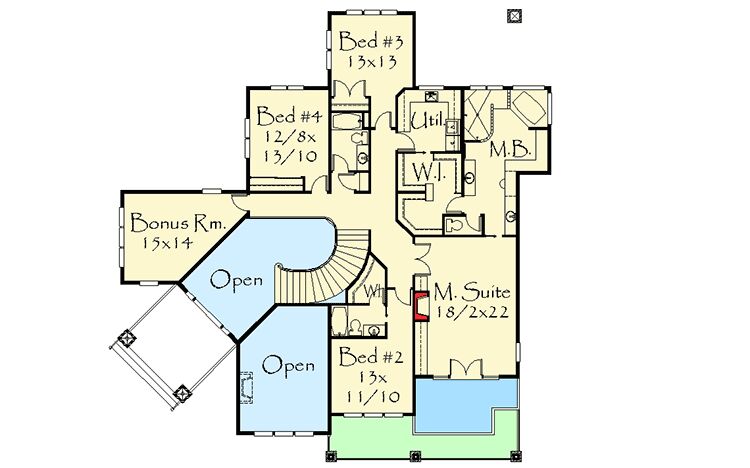

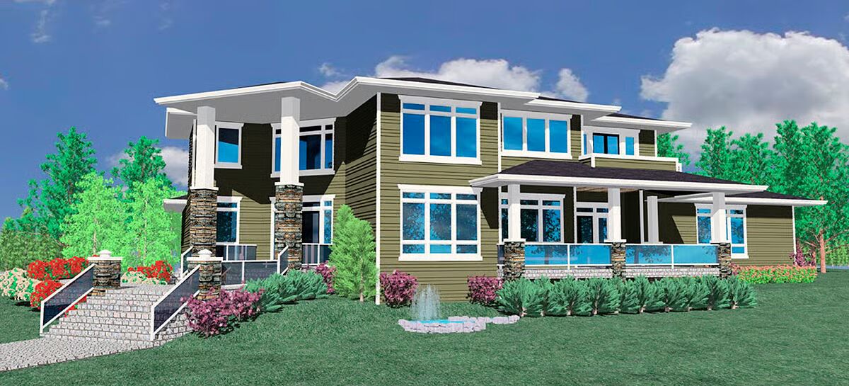
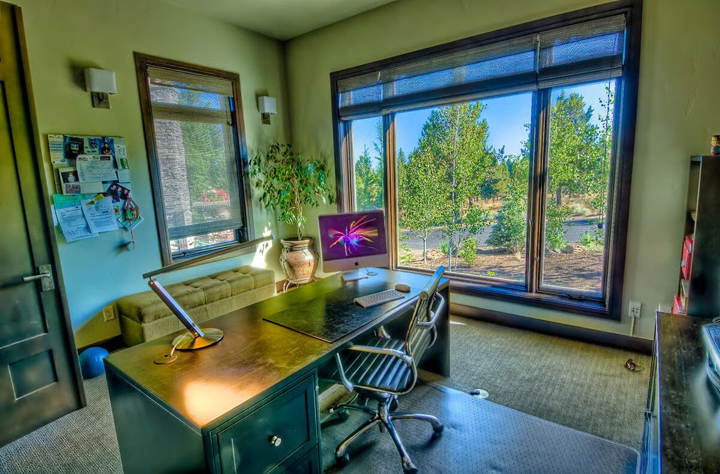
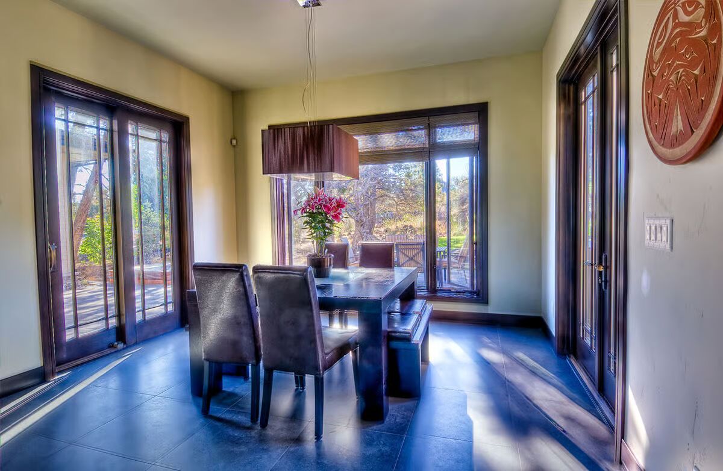
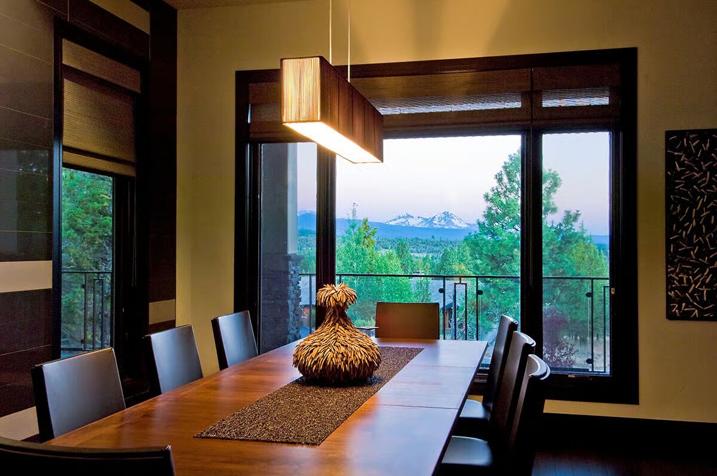
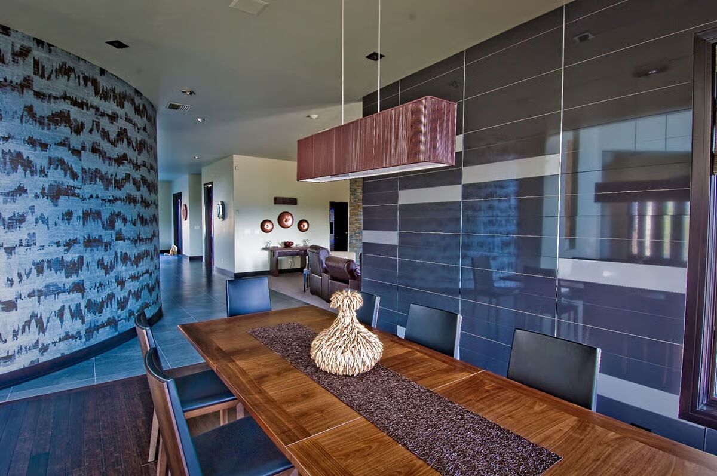
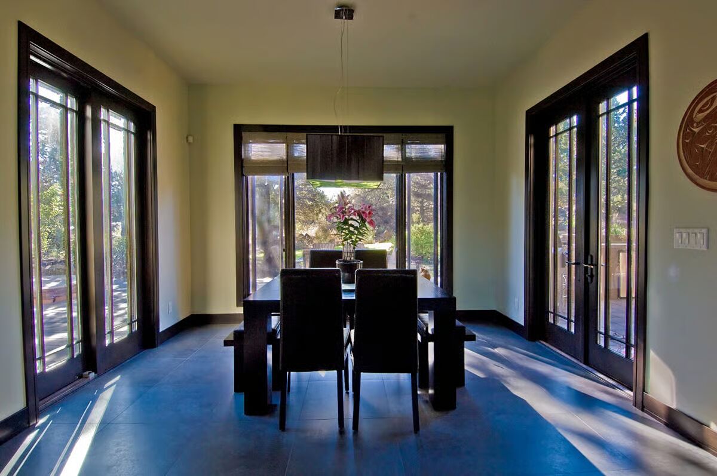
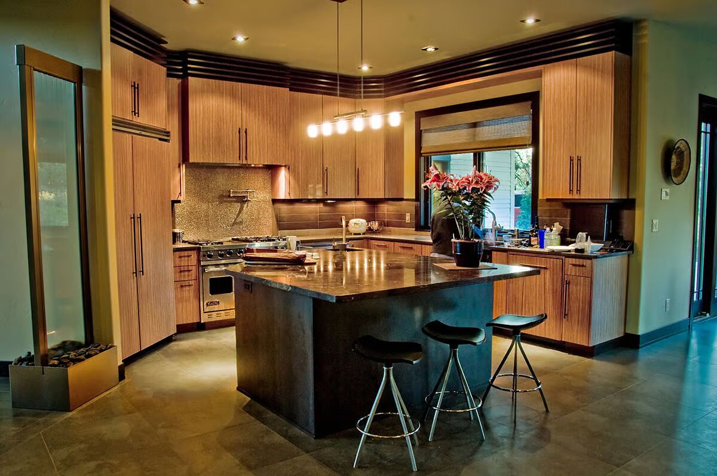
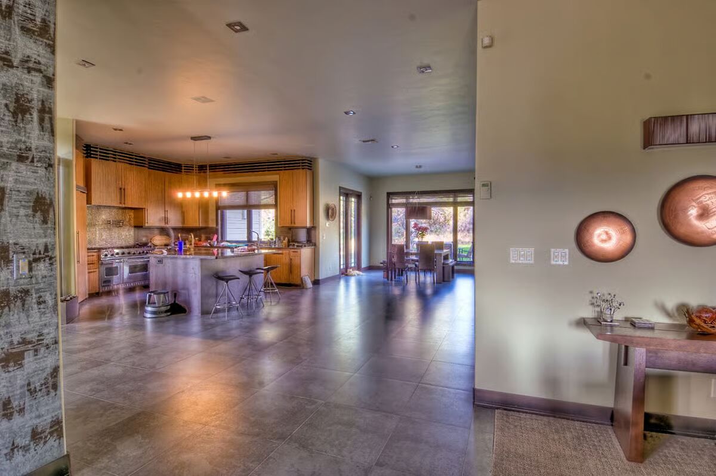
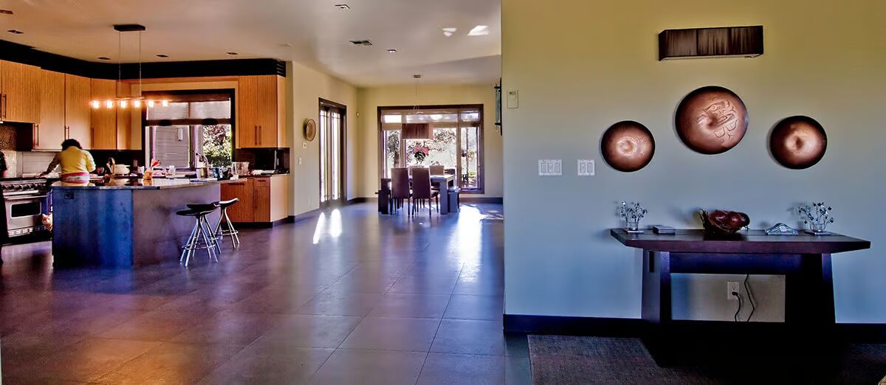
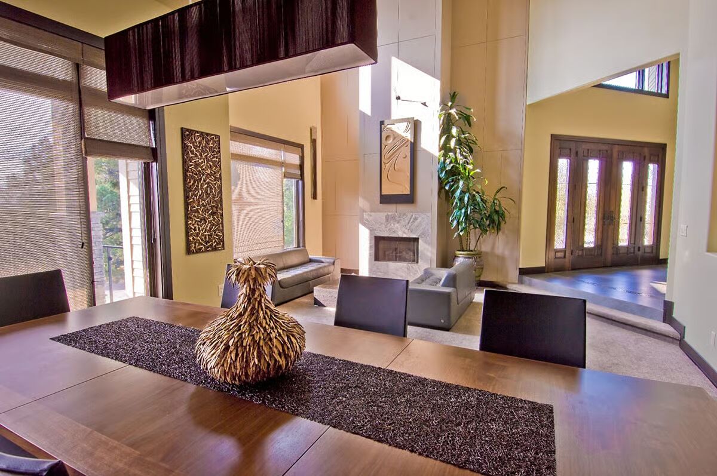
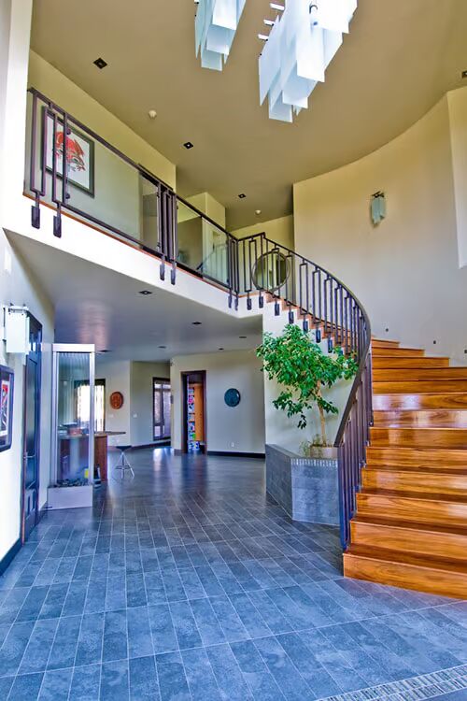
This striking Contemporary home plan makes a bold first impression with dramatic two-story ceilings soaring over the entry, foyer, and living room.
The formal dining room overlooks both the living room and the expansive family room, where double doors lead to a welcoming front courtyard. In the kitchen, a stunning curved peninsula with an eating bar anchors the space, opening to a casual nook.
Just steps away, an outdoor kitchen is perfect for year-round entertaining.
A private guest cottage enhances the property with its own fireplace, bathroom, and mini-kitchen—ideal as an in-law suite or retreat.
Upstairs, you’ll find four bedrooms plus versatile bonus space. The ultra-luxurious master suite is a true sanctuary, featuring built-in cabinetry, a private balcony, and a generous walk-in closet with direct access to the second-floor laundry room.
